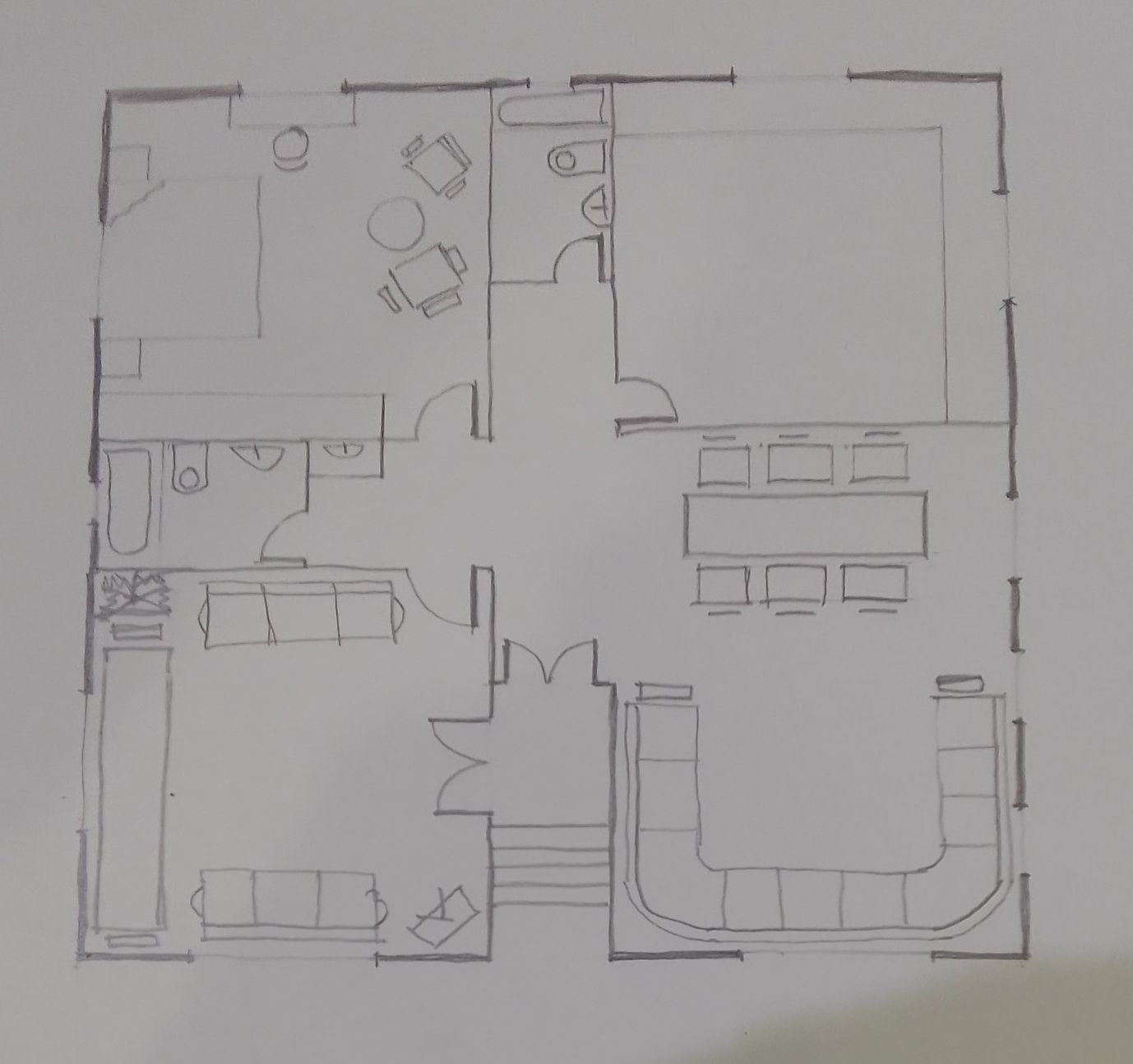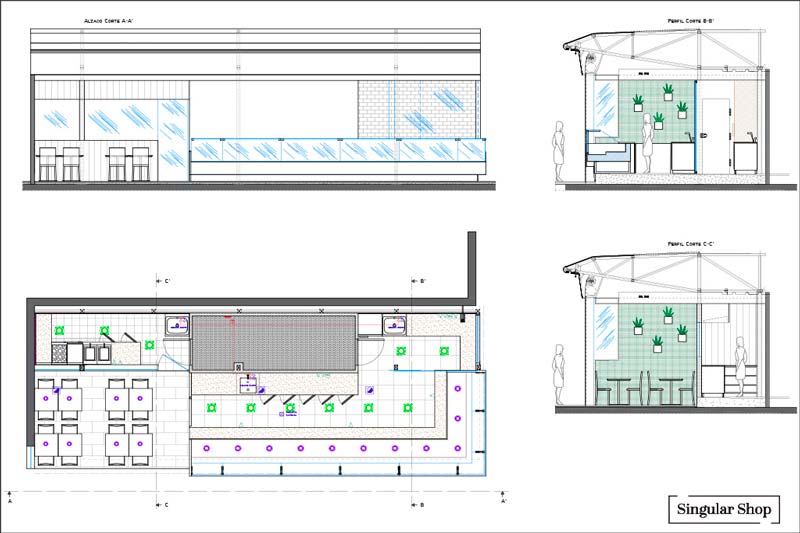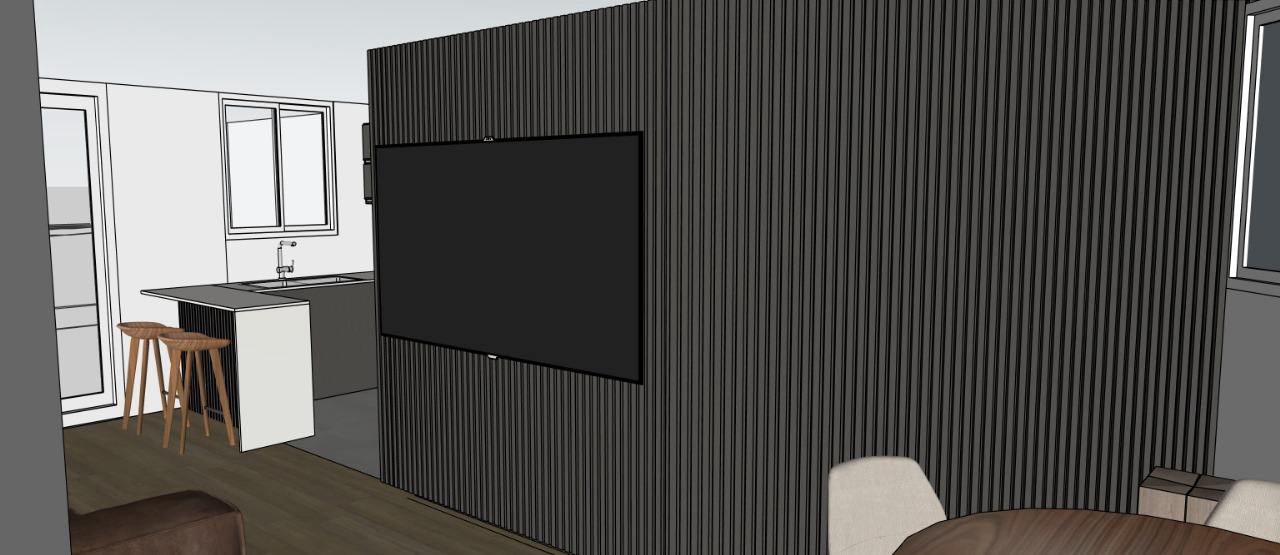Loading...
a floor plan of three rooms and two levels
A floor plan of a three-bedroom, two-bathroom apartment. the layout is centered around a large, rectangular building with a flat roof. The building has multiple floors, each with a small kitchenette and dining area. The kitchenette is located in the center of the building, while the dining area is located on the left side of the floor. the living area is on the right side of each floor, with a car parked in the parking lot. the car is positioned in the bottom left corner of the image. the background is a plain, light beige color.
6 dias atrás
Remix
 Ainda não há comentários
Ainda não há comentários Obtenha o Aplicativo Ideal House
Obtenha o Aplicativo Ideal House















