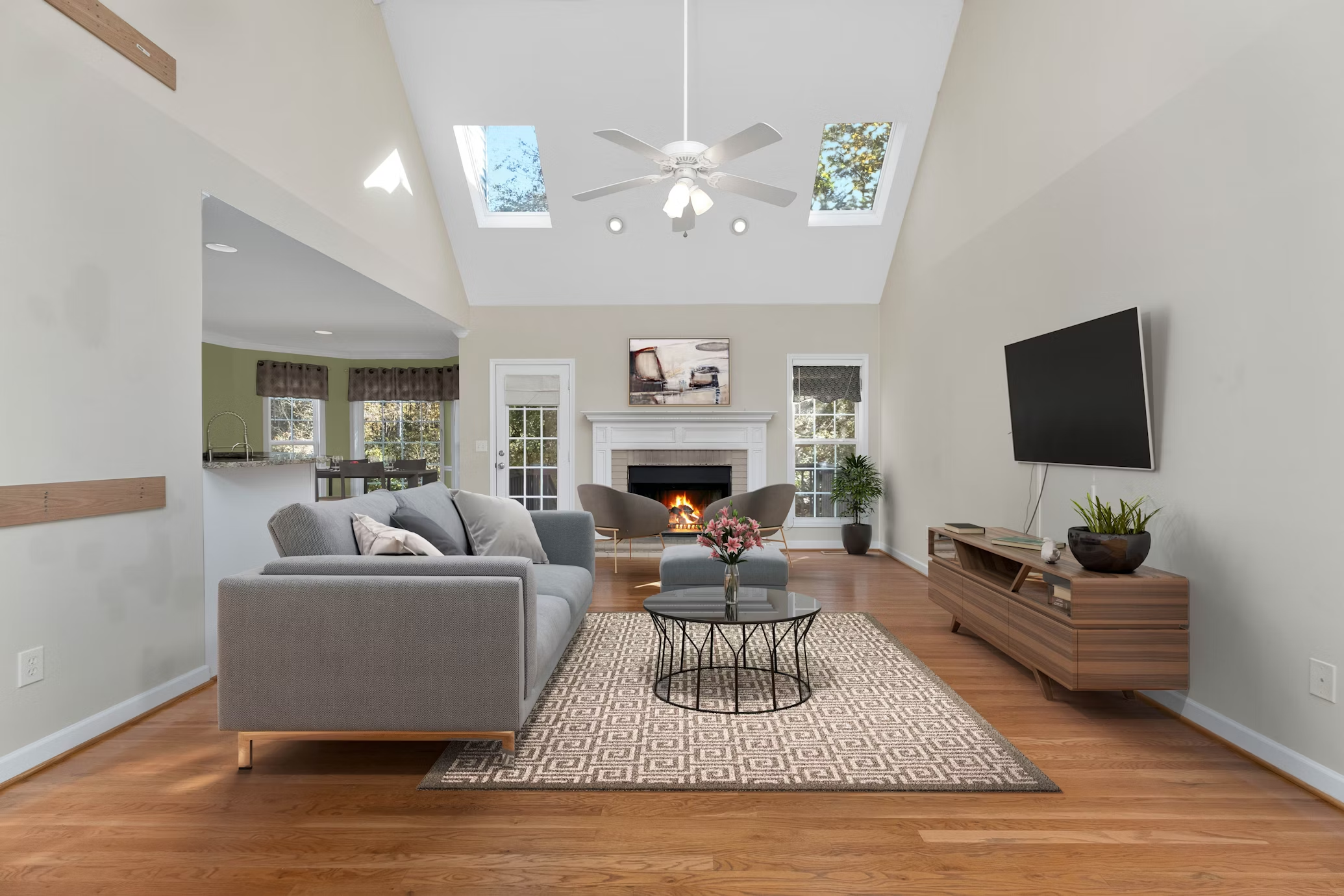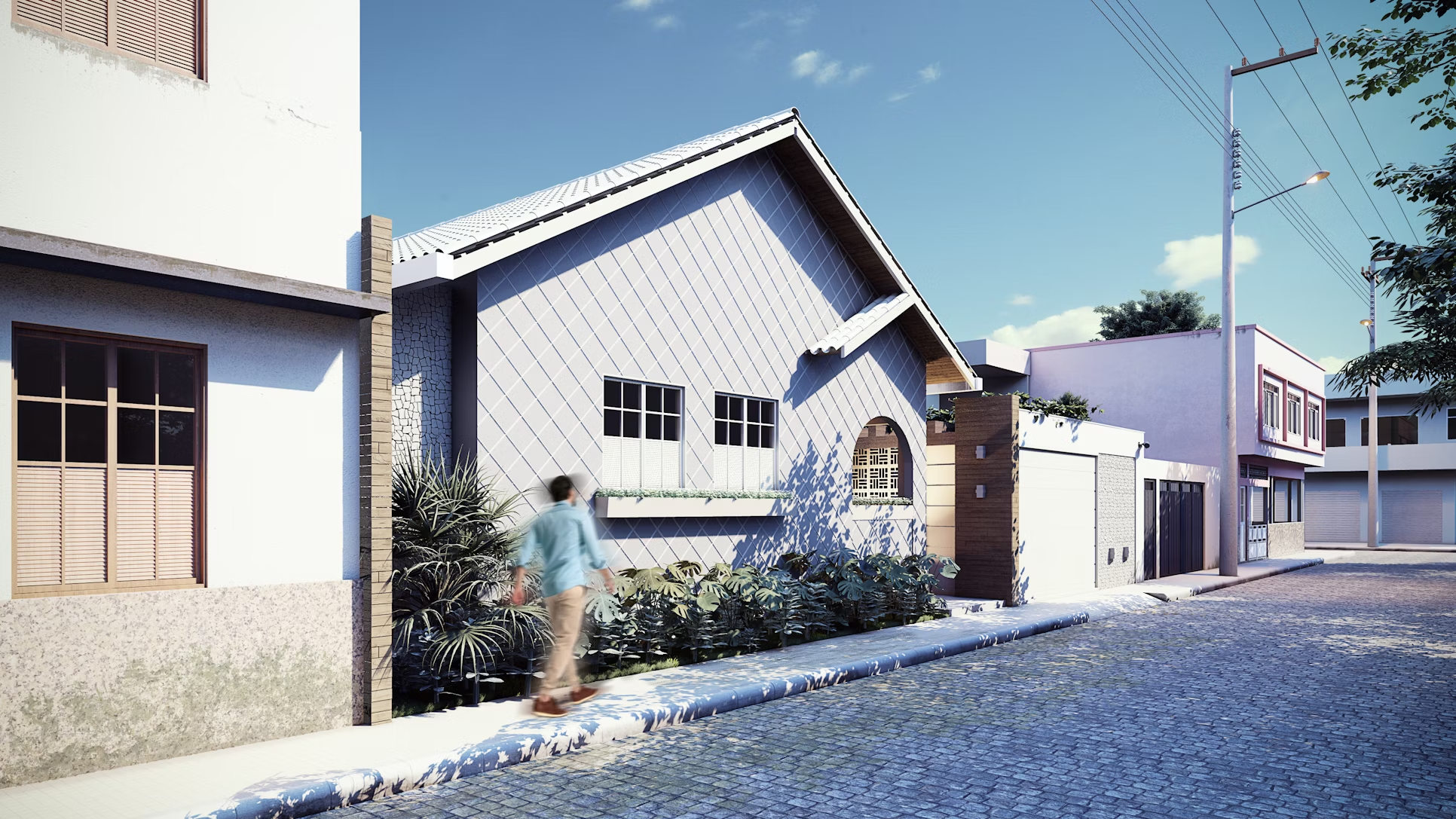Generate Stunning Plane Drawings in Minutes—No Pencil Required
Tired of manually sketching floor plans or struggling with clunky design software? Ideal House's AI Plane Drawing Tool revolutionizes spatial planning by generating precise, customizable plane drawings in seconds. Whether you're designing a cozy home, a bustling café, or a commercial office, our AI-powered tool turns your ideas into professional-grade blueprints effortlessly.
Start Generating Your Plane Drawing Now
What is Ideal House Plane Drawing?
Ideal House's Plane Drawing Tool is an AI-driven platform designed to simplify and enhance the creation of floor plans, layout blueprints, and spatial diagrams. By analyzing your input (photos, dimensions, or even vague ideas), our advanced algorithms generate accurate, scalable plane drawings that adapt to your unique needs—whether residential, commercial, or industrial.

Why Choose Ideal House for Plane Drawing?
AI-Powered Precision for Flawless Layouts
Our machine learning models are trained on millions of real-world floor plans, ensuring your generated plane drawing adheres to architectural standards, space optimization principles, and aesthetic best practices. Say goodbye to uneven proportions or impractical layouts.


Fully Customizable to Your Vision
No two spaces are alike—and neither are our plane drawings. Adjust wall placements, room sizes, door/window locations, and even add decorative elements (like built-in shelves or light fixtures) with our intuitive drag-and-drop editor. Your plane drawing is uniquely yours.
Multi-Scale Design Capabilities
From tiny studio apartments to sprawling mansion estates, Ideal House handles projects of all sizes. Our tool automatically scales your plane drawing to match your input dimensions, ensuring accuracy whether you're designing a 200 sq ft home office or a 5,000 sq ft retail space.


Collaborative Workflow for Teams
Design is rarely a solo project. Share your plane drawing with clients, contractors, or teammates in real time, collect feedback, and make edits collaboratively—all within Ideal House's cloud-based platform. No more endless email attachments or version chaos.
Step-by-Step Guide to Generating Your Plane Drawing
Upload Your Space or Input Dimensions
Start by uploading a photo of your existing space (or inputting length/width measurements if you're starting from scratch). Our AI uses this data to understand the base structure.
Select Your Style & Preferences
Choose from pre-set design styles (modern, minimalist, industrial, etc.) or customize details like ceiling height, room count, or special features (e.g., open-concept living areas).
Generate Your Plane Drawing
Click "Generate"—our AI will create a preliminary plane drawing in under 60 seconds, complete with labeled rooms, dimensions, and key elements.
Refine & Customize
Use our drag-and-drop tools to adjust walls, resize rooms, or add furniture (via our Virtual Staging integration). See real-time updates to maintain design coherence.
Export & Share
Download your plane drawing in PDF, DWG, or PNG formats. Share it with clients, contractors, or social media to gather feedback or finalize your project.
Common Questions About Ideal House Plane Drawing
How accurate are the plane drawings generated by Ideal House?
Our AI is trained on industry-standard architectural data, ensuring high accuracy. For complex projects, we recommend cross-verifying with a licensed architect, but most users find our blueprints ready for immediate use.
Do I need design experience to use the Plane Drawing Tool?
Not at all! The tool is designed for beginners and experts alike. Simply input your space details, and let our AI handle the technical work.
Can I export my plane drawing for professional use?
Yes! Export in DWG (compatible with AutoCAD) or PDF formats for easy sharing with contractors, architects, or clients.
Is my data secure when using Ideal House Plane Drawing?
Absolutely. We use bank-grade encryption to protect your uploaded photos, dimensions, and designs. Your data is never shared with third parties.
Can I use Plane Drawing for commercial projects?
Yes! Our tool works for both residential and commercial spaces, from cafes and boutiques to offices and warehouses.
Ready to Redefine Your Space with Precision?
Stop wasting time on manual sketches and outdated software. Ideal House's Plane Drawing Tool turns your ideas into actionable blueprints in minutes. Start generating your professional plane drawing today—no credit card required.
Get Started with Ideal House Plane Drawing



