Generator
History
What Is This Tool?
Ideal House’s AI Floor Plan Generator is an AI floor plan maker that turns your high-level requirements into clean 2D floor plan visuals in seconds. Set how many bedrooms and bathrooms you want, choose open or closed kitchen, pick a gross area range, and add extras like a walk-in closet, laundry room, home office, garage, pantry, combined living-dining, or balcony. Click Generate and get a clear, presentation-ready 2D plan—perfect for early layout exploration, listings, and client conversations.
Generate My Floor Plan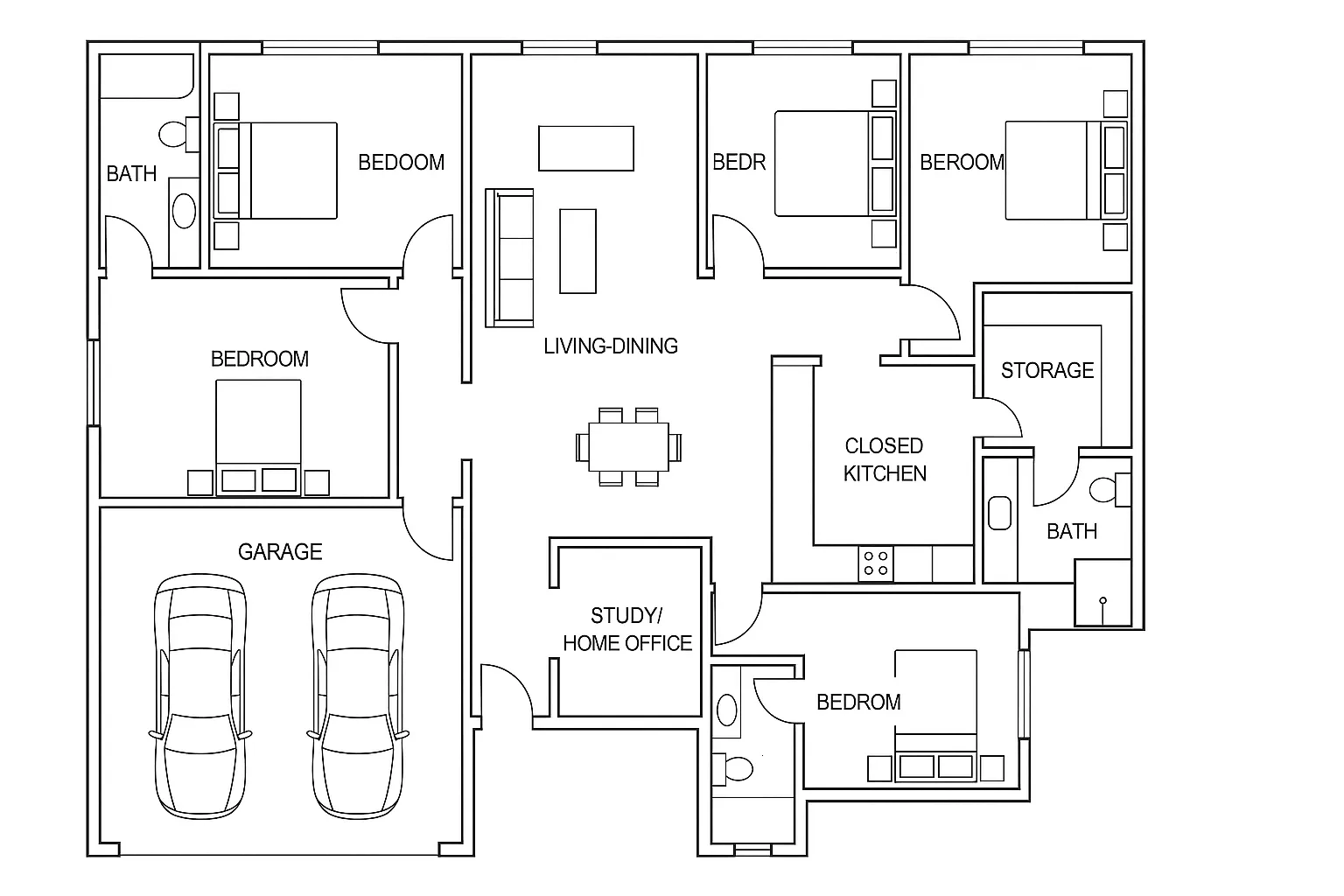
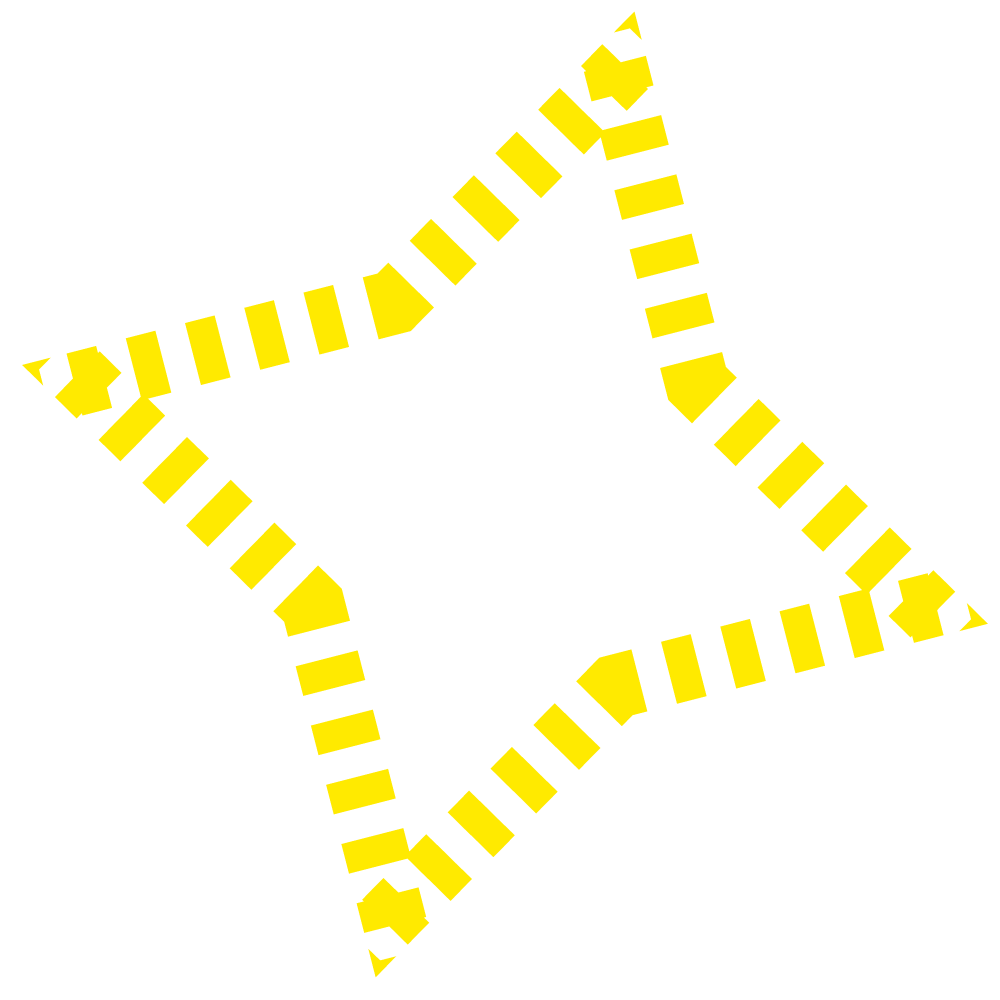
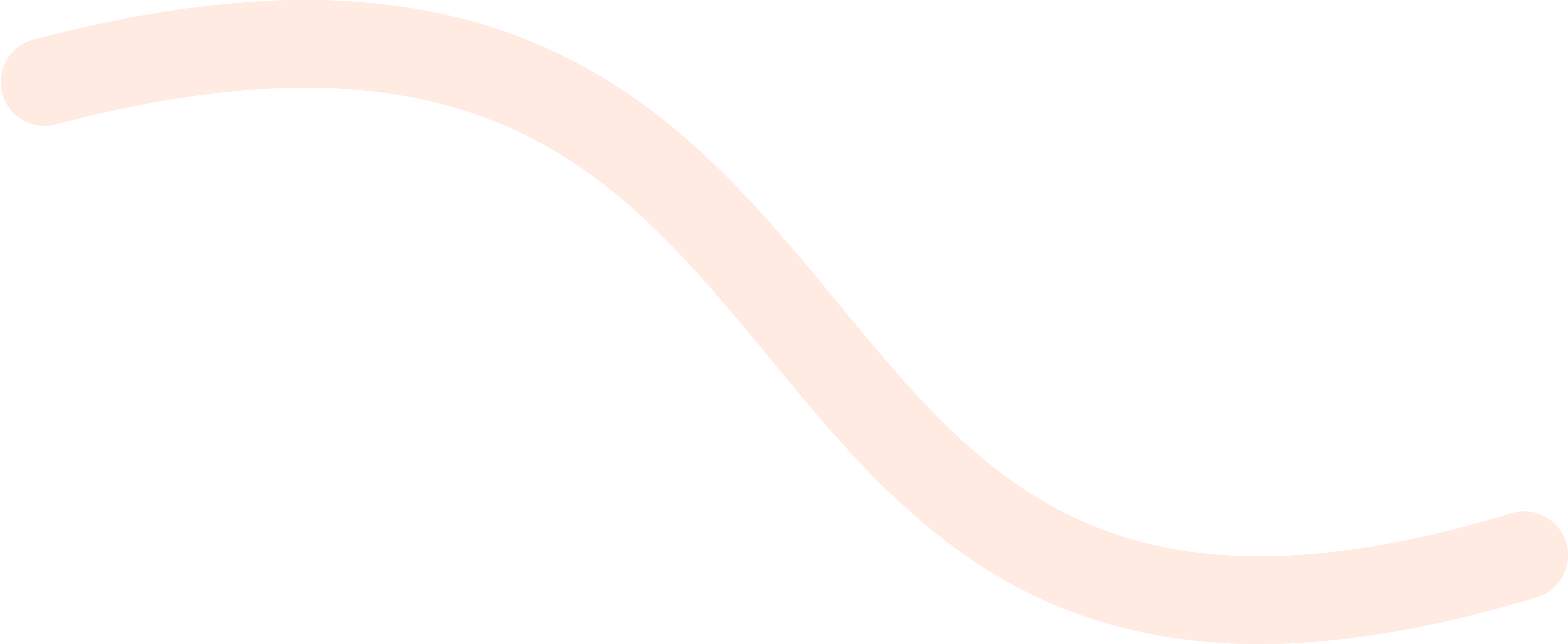
Key Features
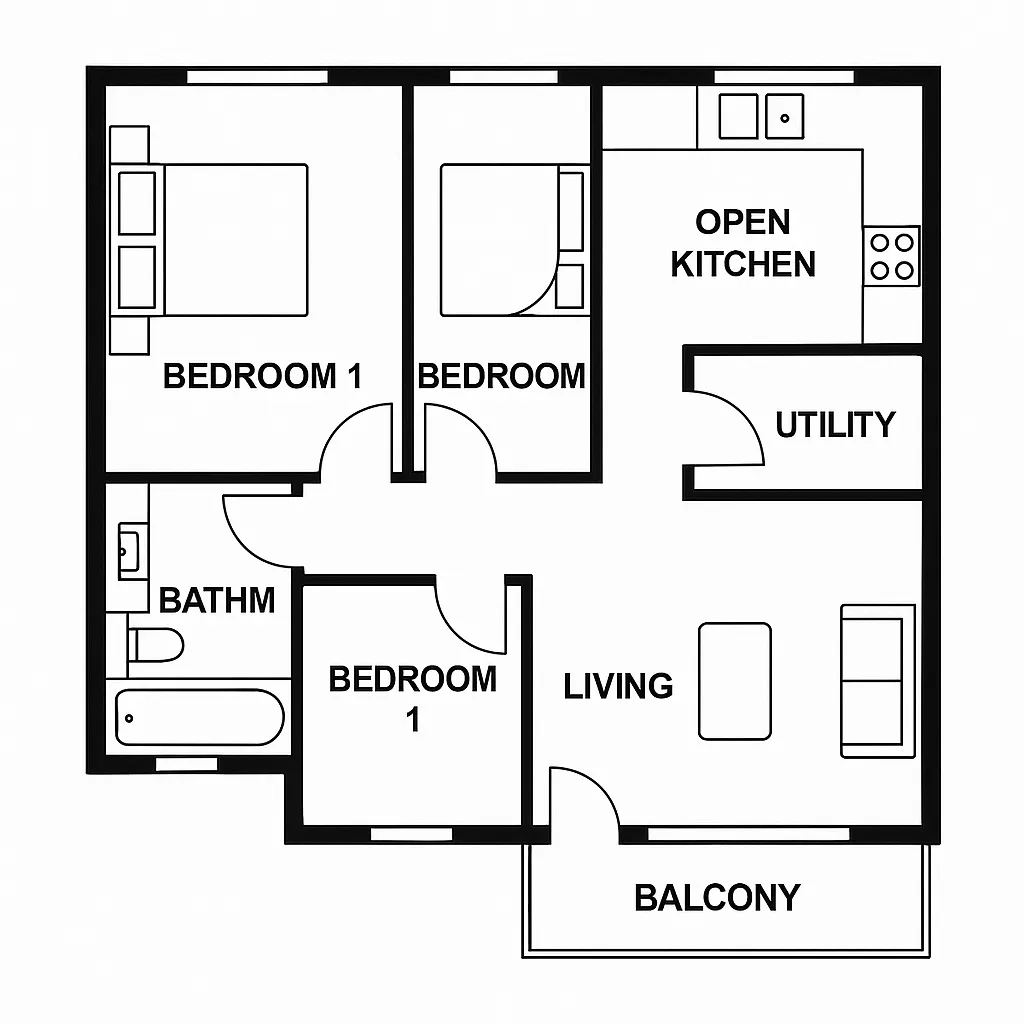
Parameter-Driven Planning
Dial in bedrooms (0–4), bathrooms (1–3), kitchen open/closed, and a gross area band (e.g., <50㎡, 50–80㎡, 80–100㎡, 100–120㎡, 120–150㎡, >150㎡) to guide the layout the moment you generate.
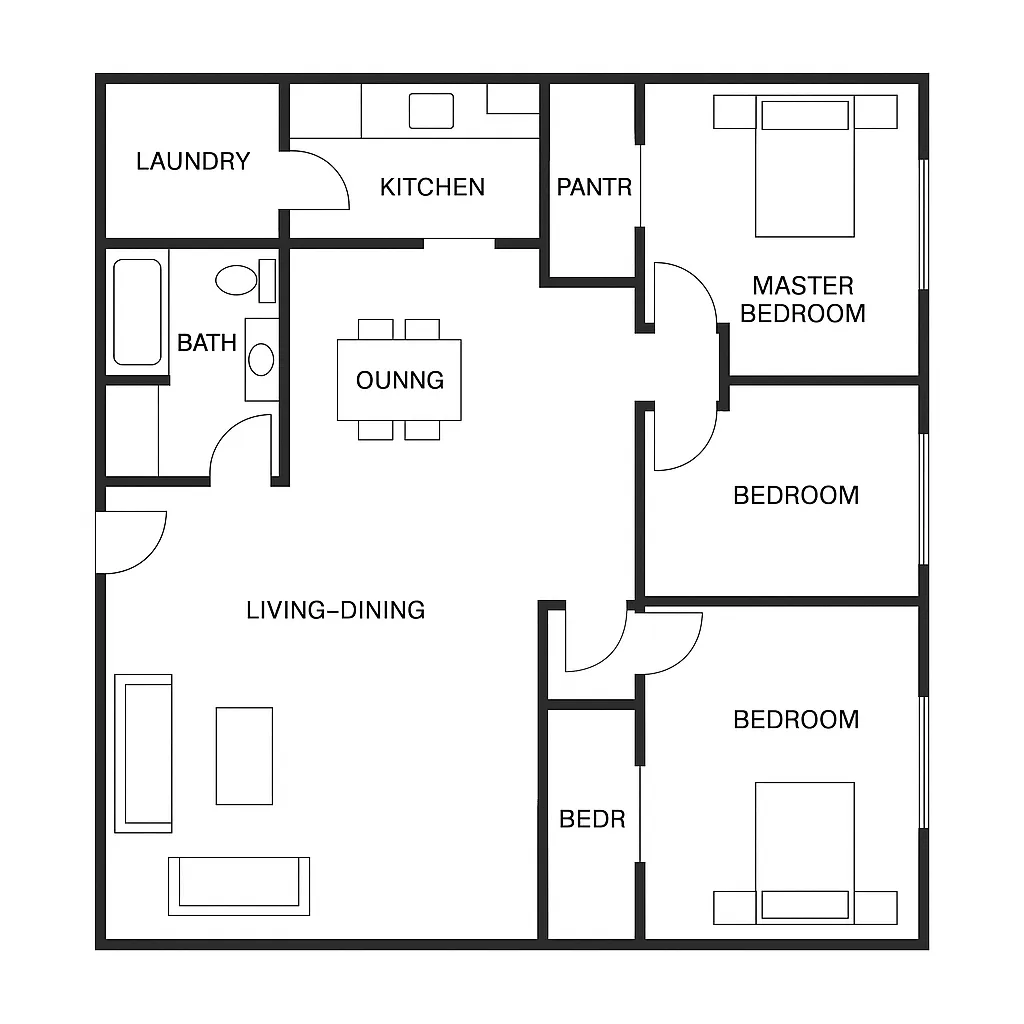
Extras That Shape the Plan
Select multiple extras—walk-in closet, laundry room, storage, utility room, home office, garage, pantry, combined living-dining, balcony—to steer zoning and room relationships.
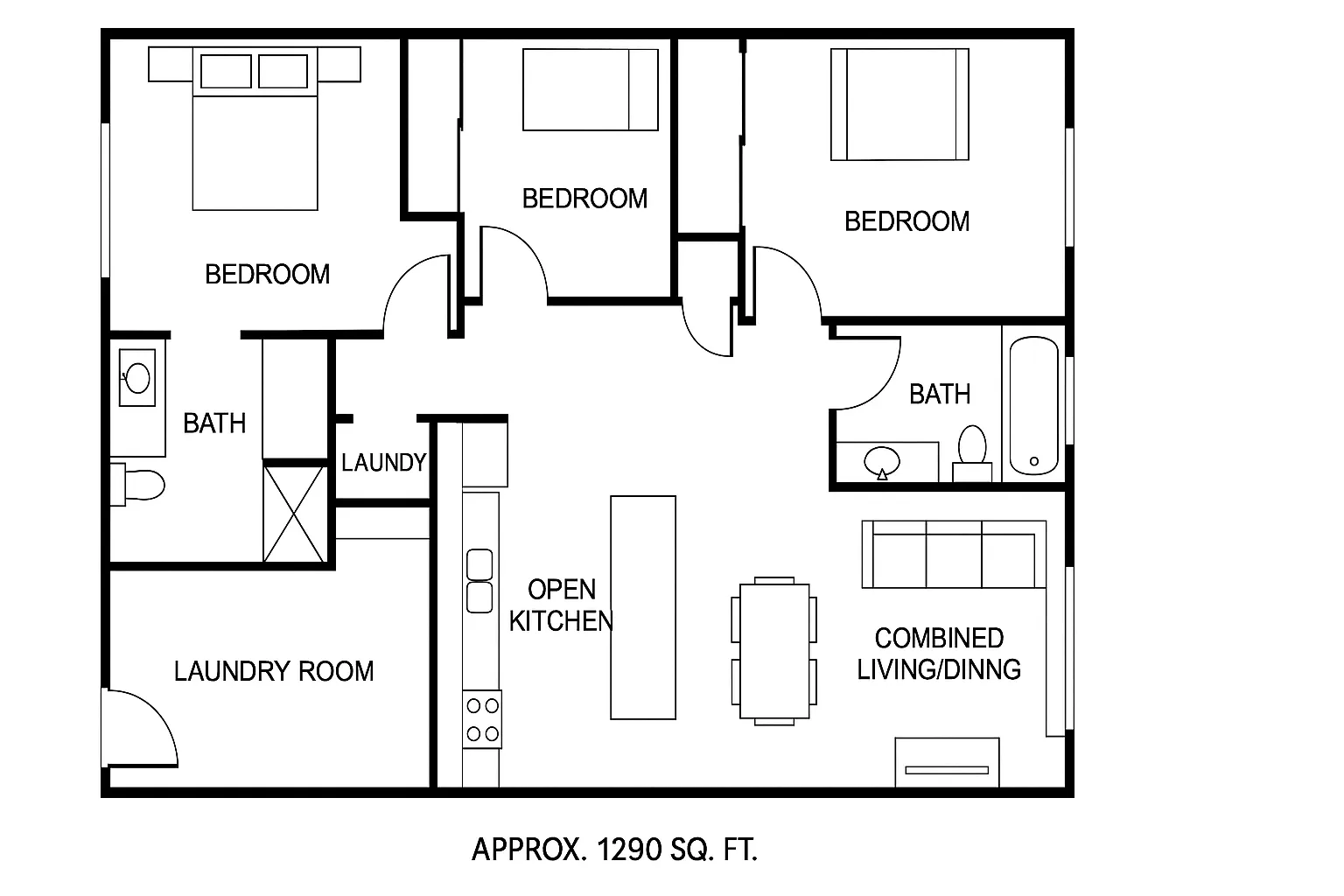
History & Filtering
Every result is saved in Generation History. Use the Created with AI Floorplan filter and grid/list views to compare drafts and pick a winner.

Use Cases

Homeowners & DIY Planners
Try different bedroom/bathroom counts, switch open vs. closed kitchen, and add a walk-in closet to see how the layout could work for everyday living.

Interior Designers & Decorators
Create quick, on-brand apartment floor plan concepts from a brief—then iterate with clients live by toggling extras and gross area bands.

Real Estate & Rentals
Generate simple, consistent 2D real estate floor plans for listings so buyers instantly grasp layout and flow.

Contractors & Consultants
Turn a verbal program into a clear 2D floor plan visual to align scope, discuss options, and move decisions forward.
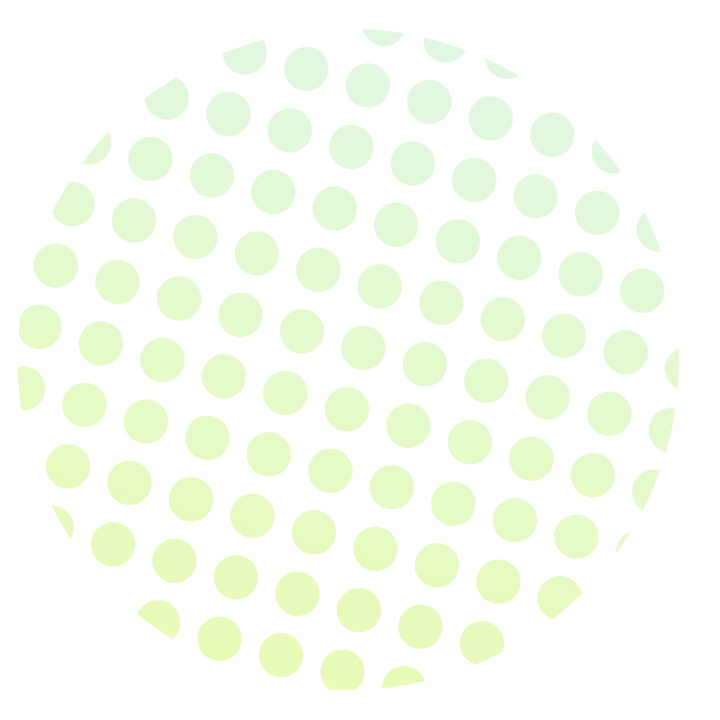
How to Use This Tool
1
Set Rooms
Choose Bedroom (0–4; default 2) and Bathroom (1–3; default 1).
2
Choose Kitchen Style
Toggle Kitchen to open or closed (default: open).
3
Pick Gross Area
Select the range that best matches your target size to guide proportions.
4
Add Extras
Multi-select features like walk-in closet, laundry room, home office, garage, pantry, combined living-dining, balcony.
5
Generate & Review
Click Generate (uses credits shown on the button). Review results in the right preview panel and in Generation History; tweak chips and regenerate to compare versions.
6
Download & Share
Export the selected plan as image or PDF and share with teammates, clients, or on listing pages.
FAQs about AI Floor Plan Generator
How does it turn my selections into a plan?
The AI floor plan generator reads your program—beds, baths, kitchen type, gross area, and extras—then applies common adjacency and circulation rules to draft a clear 2D floor plan. Each click creates a fresh concept you can refine by changing the chips.
What are the ranges and defaults?
What does “Gross Area” influence?
Open vs. closed kitchen—what changes?
What do the Extras do?
Can I compare multiple versions?
How fast is it and how are credits used?
Does it work on tablet?









