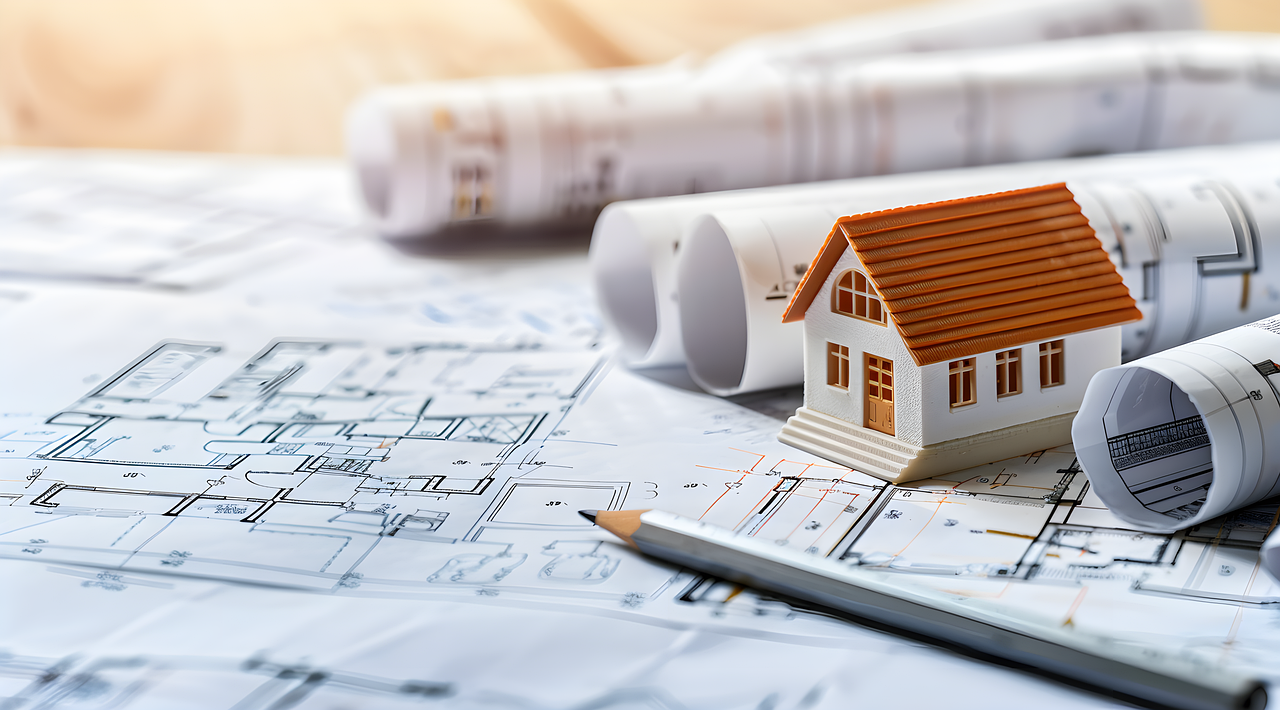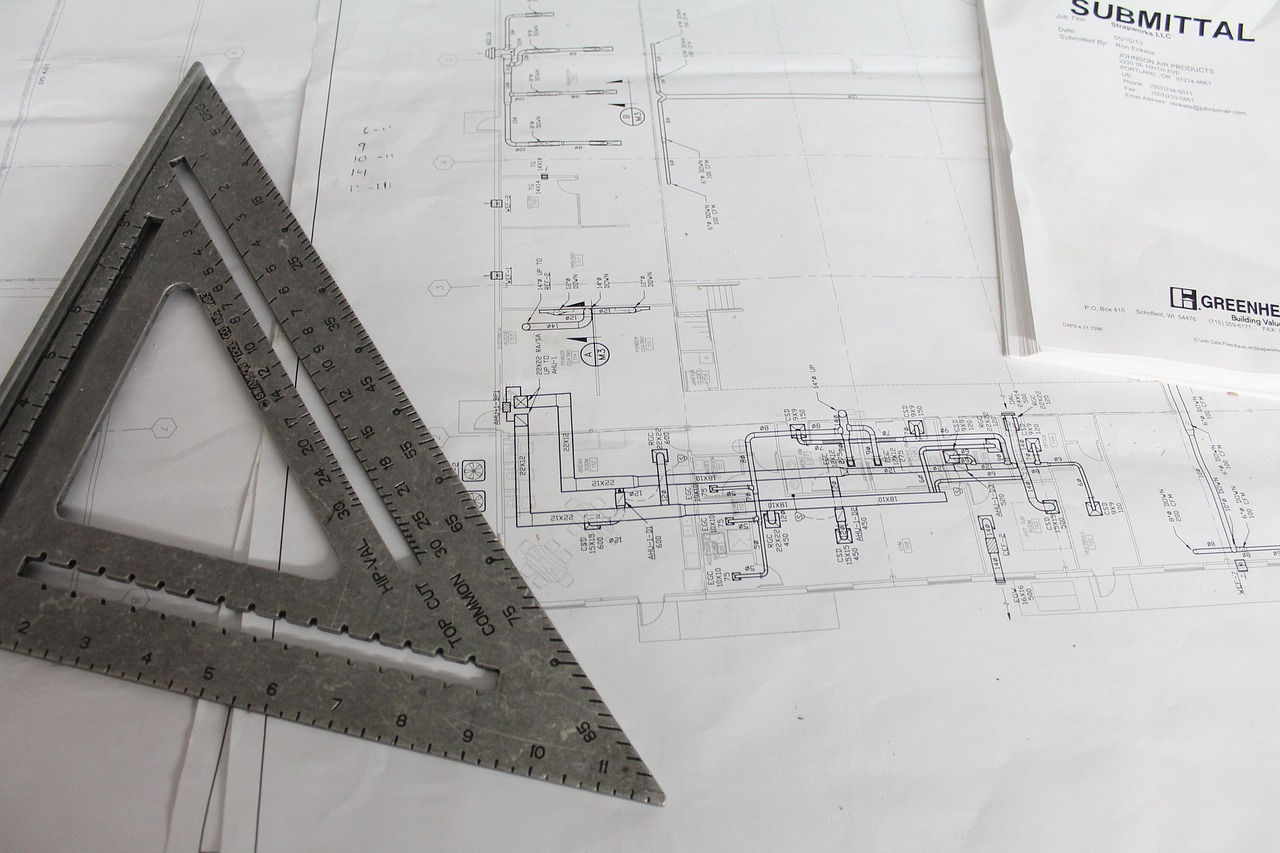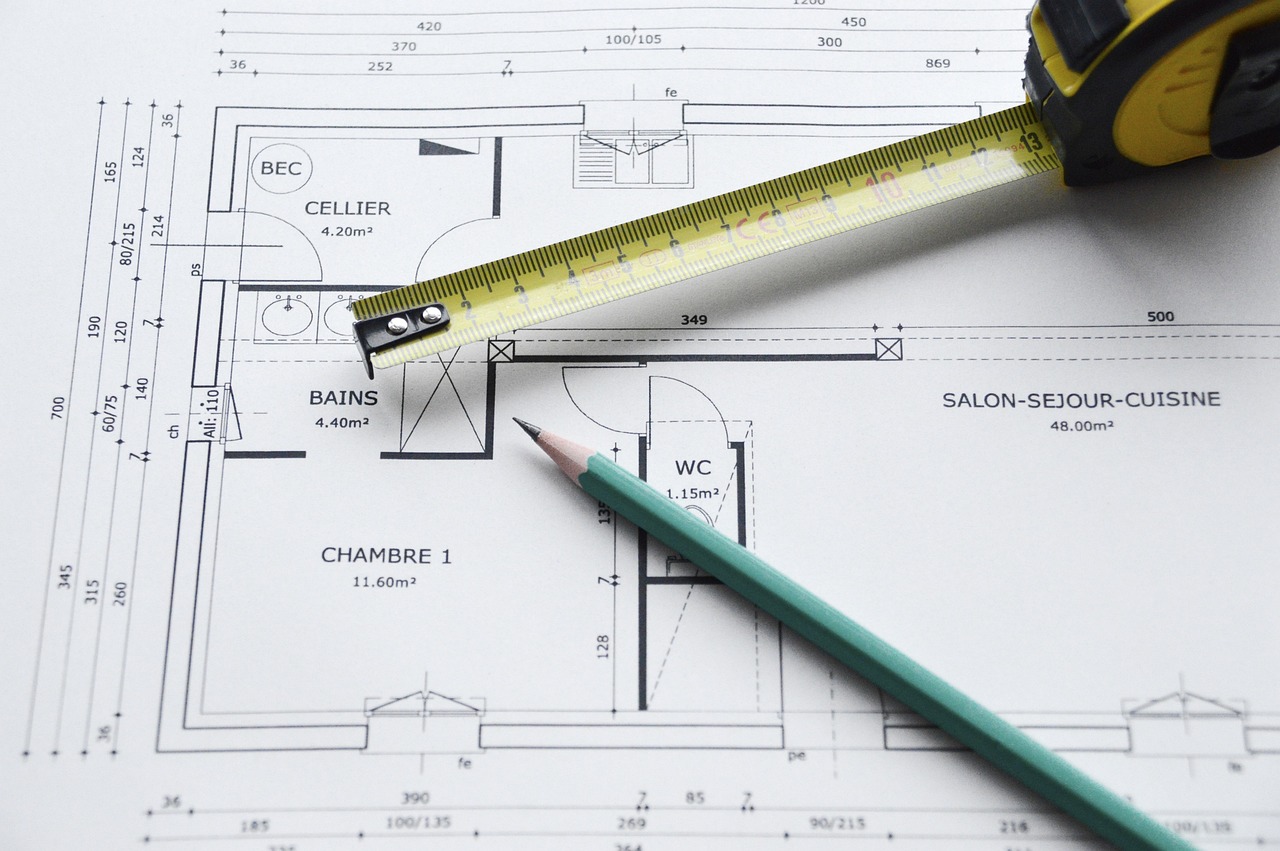Instant AI Floor Plans for Smarter Home Design
Create accurate, beautiful, and customizable floor plans in minutes using Ideal House's cutting-edge AI technology. Whether you're remodeling, staging, or planning a new build, our tool brings your vision to life—no design skills needed.
Start Generating Floor Plans
What Is the Ideal House AI Floor Plan Generator?
Ideal House's AI Floor Plan Generator transforms your ideas into fully detailed floor plan layouts with just a few clicks. Simply upload a photo or sketch, describe your needs, and our AI will automatically generate a clean layout—complete with dimensions, room labels, and furniture suggestions. Say goodbye to tedious drafting and hello to smarter, faster planning.

Core Advantages of Our AI Floor Plan Generator
Instantly generate design concepts with high-quality, architectural-grade visuals. See your curb appeal renovation ideas come to life in seconds. Forget waiting weeks for renderings – Ideal House delivers instant visualization.
AI-Powered Precision
Leverage advanced computer vision and natural language processing to generate floor plans from photos, hand-drawn sketches, or text prompts.
Lightning-Fast Results
No more waiting. Generate detailed layouts in under 60 seconds and instantly make edits to room types, sizes, or furniture.
Perfect for Any Property Type
Supports layouts for single-family homes, apartments, duplexes, garages, and ADUs—tailored for residential designers, realtors, and homeowners.
Who Is It For?

Homeowners & DIY Renovators
Thinking of remodeling your living room, expanding the kitchen, or adding a guest suite? Instantly visualize new layouts and compare floor plan options without hiring a professional drafter. Save time and avoid costly mistakes by planning before you build.

Interior Designers & Home Stylists
Speed up your design workflow with AI-generated room layouts tailored to your client's needs. Test different spatial arrangements, furniture placements, and flow concepts with just a few clicks—then bring your Interior Remodel visions to life.

Real Estate Agents & Property Developers
Create clean, compelling floor plans for property listings, brochures, and virtual tours. Help potential buyers visualize space utilization and room functionality, increasing engagement and sales conversion rates.
How to Use AI Floor Plan Generator
Step 1: Describe Your Ideal Layout
Tell us what you need. For example: "A single-story 3-bedroom home with an open kitchen, two bathrooms, and a garage."
Step 2: Let the AI Do the Work
Click Generate, and our AI will automatically create a high-resolution floor plan tailored to your input. The tool understands room types, proportions, and layout logic—so you don't have to.
Step 3: Review and Download
You'll instantly see a fully rendered layout. If you are not satisfied, you can generate it again. If you are satisfied, you can download it directly.

FAQ
Can I use this tool without architectural experience?
Yes! Our intuitive interface is made for everyone—from beginners to professionals.
Is this tool mobile-friendly?
Yes, our app is fully optimized for both desktop and mobile devices.
Can I generate floor plans just by describing them in words?
Yes! Simply describe your desired layout in natural language—like "a two-bedroom apartment with a central kitchen and balcony"—and our AI will create a floor plan based on your description.
Does it support garage, basement, or outdoor areas?
Absolutely. Our AI can generate floor plans with garages, basements, patios, gardens, and more. Just include these features in your prompt or sketch.
Can I use the generated plans for permit applications?
While Ideal House's AI Floor Plan Generator is perfect for planning and visualization, we recommend using the output as a conceptual draft. For permits, you should consult a licensed architect or engineer.
Can I generate multi-story layouts?
Absolutely! Simply add new levels and design each floor independently.
Ready to Design the Perfect Layout?
Join thousands of users who use Ideal House to visualize and plan their dream spaces with ease.
Try AI Floor Plan Generator Now


