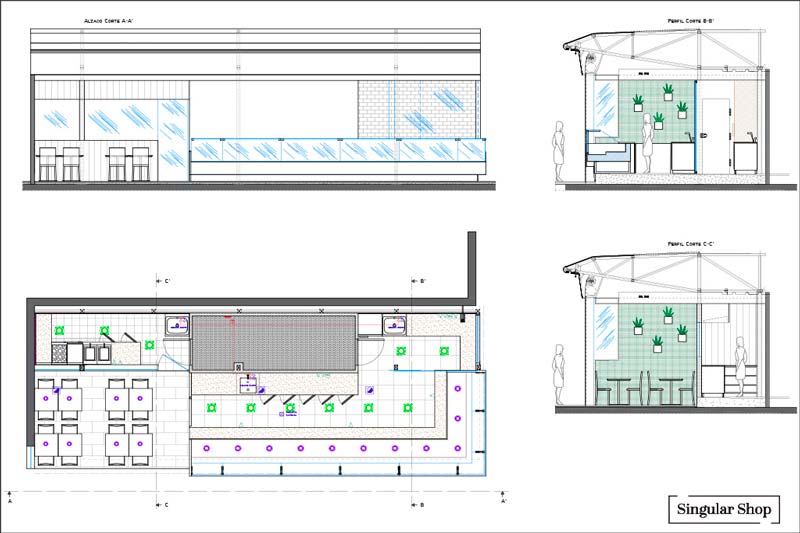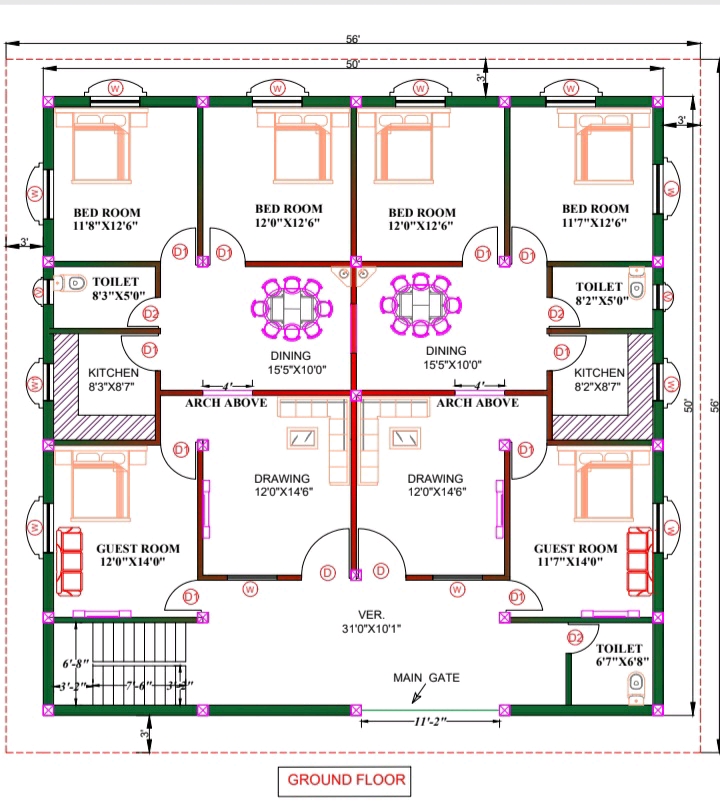Loading...
a tall building with a line down the middle
A site plan for a residential complex located in Rio Luam, a city in the Philippines. the image is a top-down view of the site plan, showing the layout of the complex, which includes a river running through the center of the image, surrounded by lush greenery and a variety of trees and plants. The complex is designed to be a mixed-use development, with multiple buildings of varying sizes and colors, including orange and green, arranged in a grid-like pattern along the riverbank. the buildings are arranged in neat rows, with a few trees and shrubs scattered throughout, creating a natural and organic look. the river is visible in the center, winding its way through the complex. the surrounding area is also filled with greenery, including trees, plants, and grasses, adding to the natural beauty of the design. the overall layout is simple and clean, with no visible signs of wear or tear, making it a visually appealing and visually appealing image.
8月19日
一键同款
 暂无评论
暂无评论 获取 Ideal House 应用
获取 Ideal House 应用





