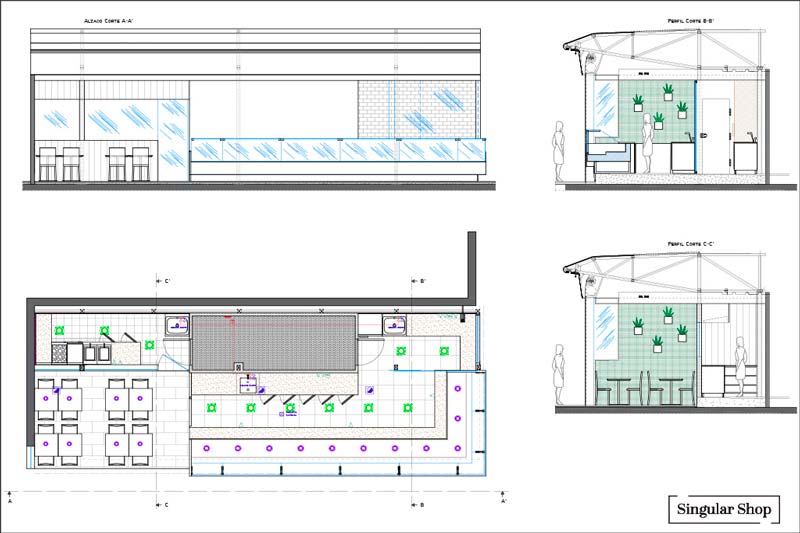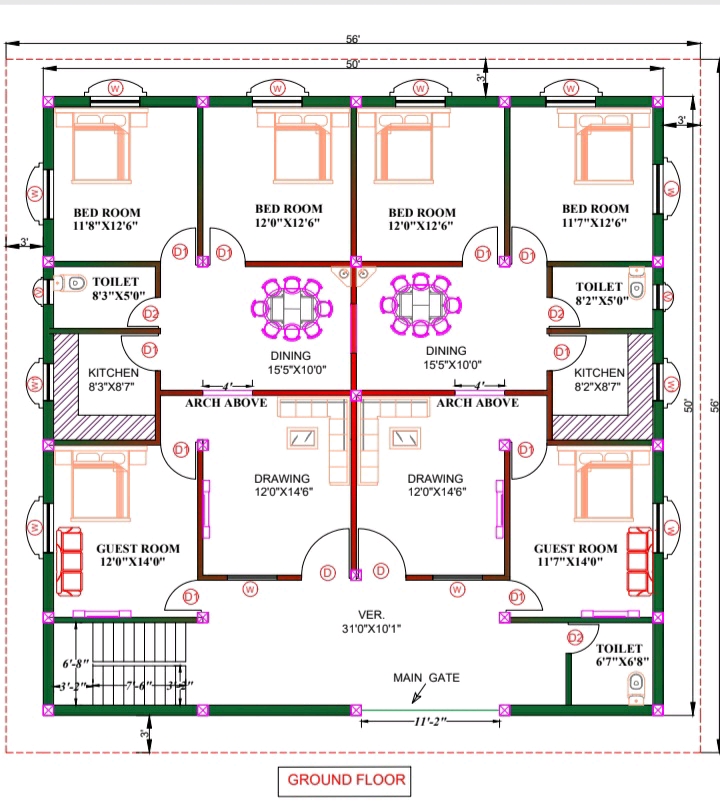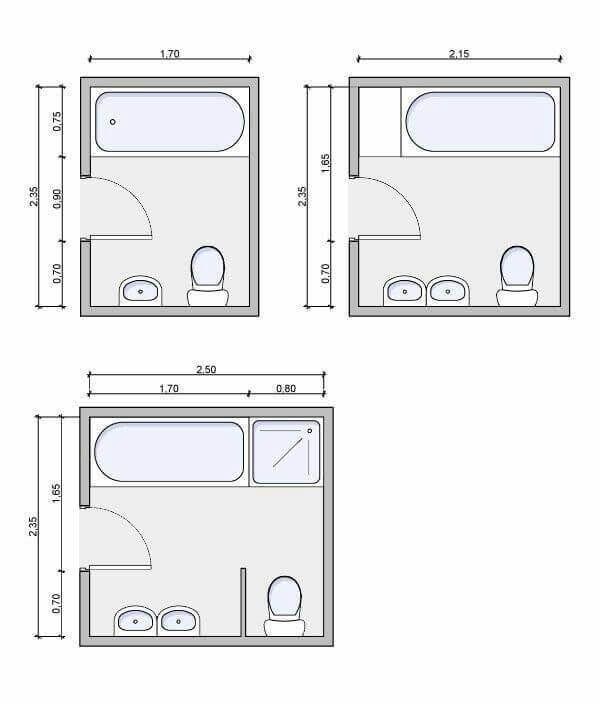Loading...
a drawing of the front and back sides of a road
A floor plan of a long, rectangular building with a green and white color scheme. The building appears to be a mixed-use development, with a rectangular shape and a flat roof. the layout of the building is divided into four sections, each with a different color scheme, and each section is marked with a number from 0 to 100. The top section has a grid-like pattern, while the bottom section has multiple circular structures with green spaces, each containing a different level of detail. The structures are arranged in a straight line, with each section having a distinct shape and size. the green spaces are evenly spaced along the length of each section, with some areas having a more rounded shape and others having more rounded shapes. the buildings are surrounded by trees and shrubs, and the overall design is simple and clean, with no visible signs of wear or tear.
2 天前
一键同款
 暂无评论
暂无评论 获取 Ideal House 应用
获取 Ideal House 应用








