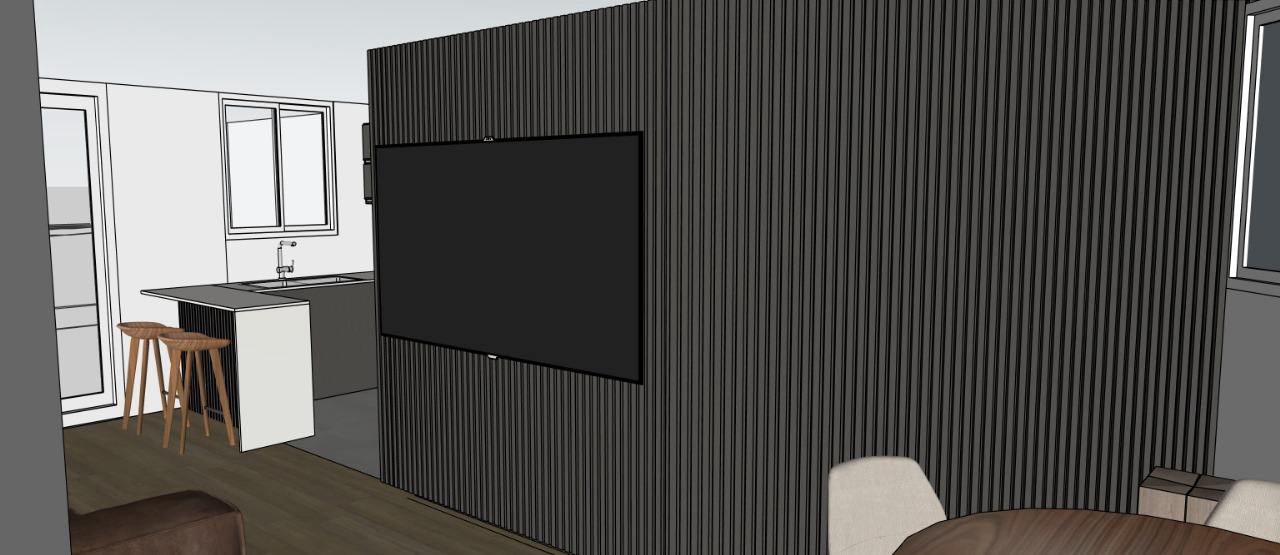Loading...
a small house with some rooms inside of it
A 3d rendering of a modern, minimalist house with an open floor plan, showcasing a detailed view of the layout of the house from a bird's eye view. the house is a two-story, rectangular building with a wooden exterior and a grassy area on the left side. the main floor is divided into two sections, with a large living area, a kitchen, a dining area, and a kitchenette visible. the living area is located in the center of the building, and the kitchenette is located on the right side of the image. the dining area has a table and chairs, while the living room has a sofa and a coffee table. the kitchen has a sink and a refrigerator. the bedroom has a bed and a dresser. the bathroom has a shower and a toilet. the car parking area is on the ground floor, and there are two cars parked in the garage. the overall design is simple and minimalistic, with clean lines and a minimalist aesthetic.
1 天前
一键同款
 暂无评论
暂无评论 获取 Ideal House 应用
获取 Ideal House 应用




