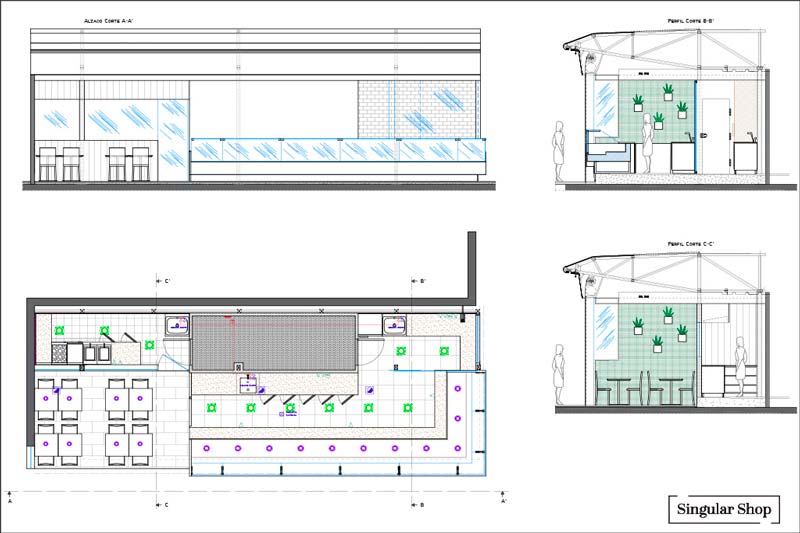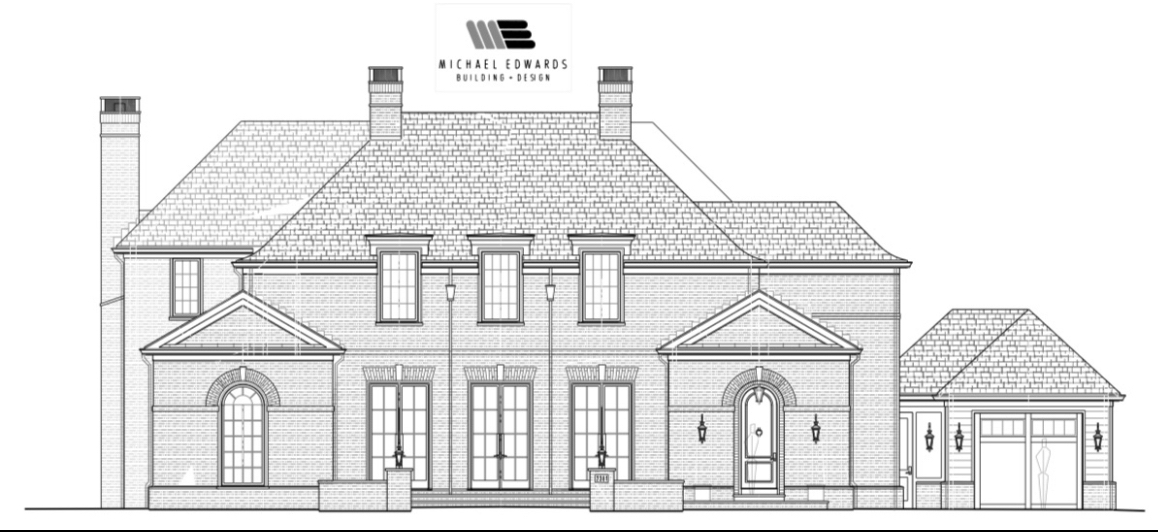Loading...
diagram showing the section details and features of an apartment
A technical drawing of a two-story brick house with a garage. the drawing is in a line drawing style and shows the layout of the house, including the front elevation, the main entrance, and the surrounding area. the house has a rectangular shape with a flat roof and a large window on the second floor. The front entrance has a white door and a small window above it. The garage is located on the right side of the building and has a metal frame. the building has a simple design with no visible details.
the drawing also shows the dimensions of the brick wall and the floor plan. on the top right corner of the drawing, there is a reference text that reads "ranges de reerve egecklad 1.100L".
6 天前
一键同款
 暂无评论
暂无评论 获取 Ideal House 应用
获取 Ideal House 应用





