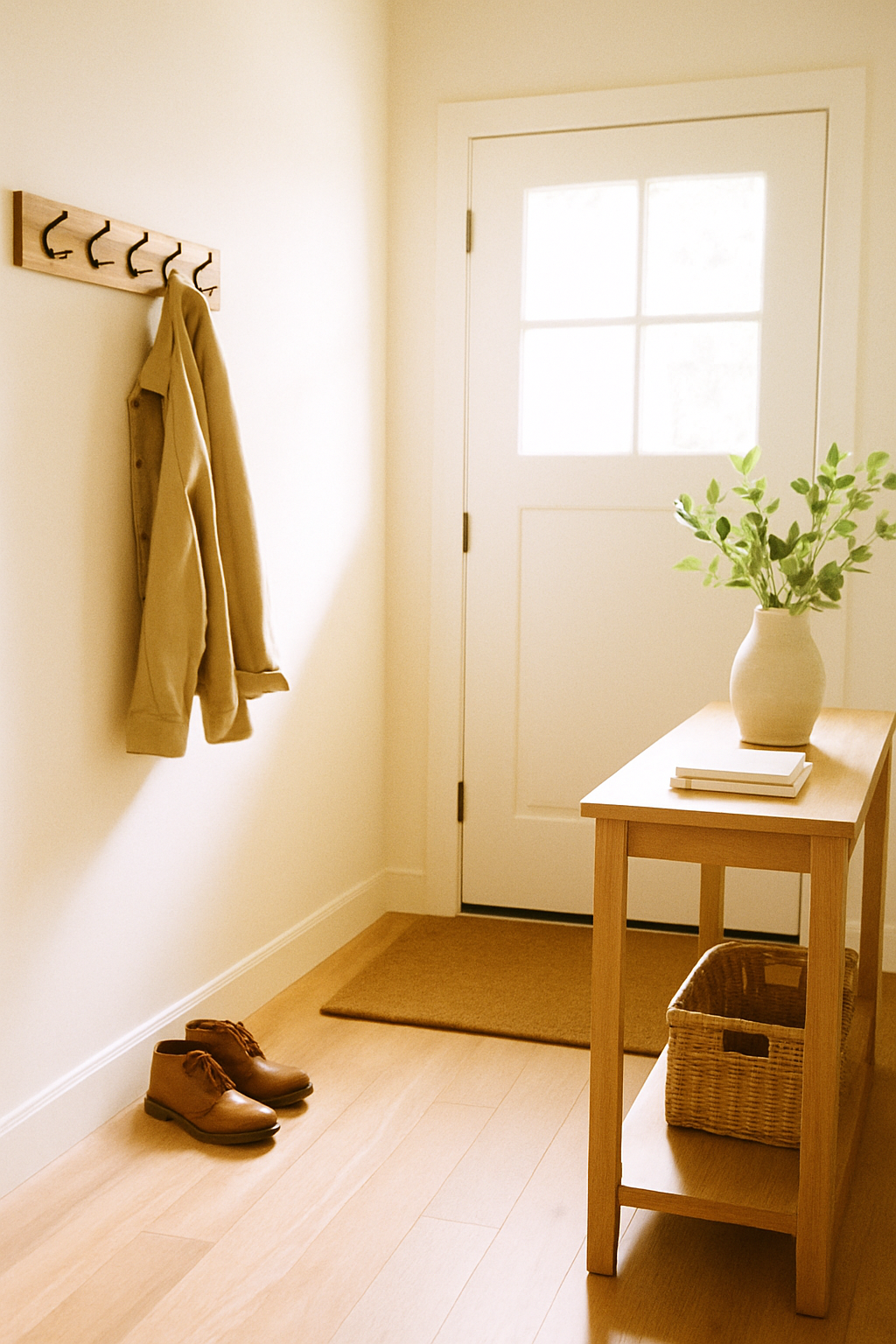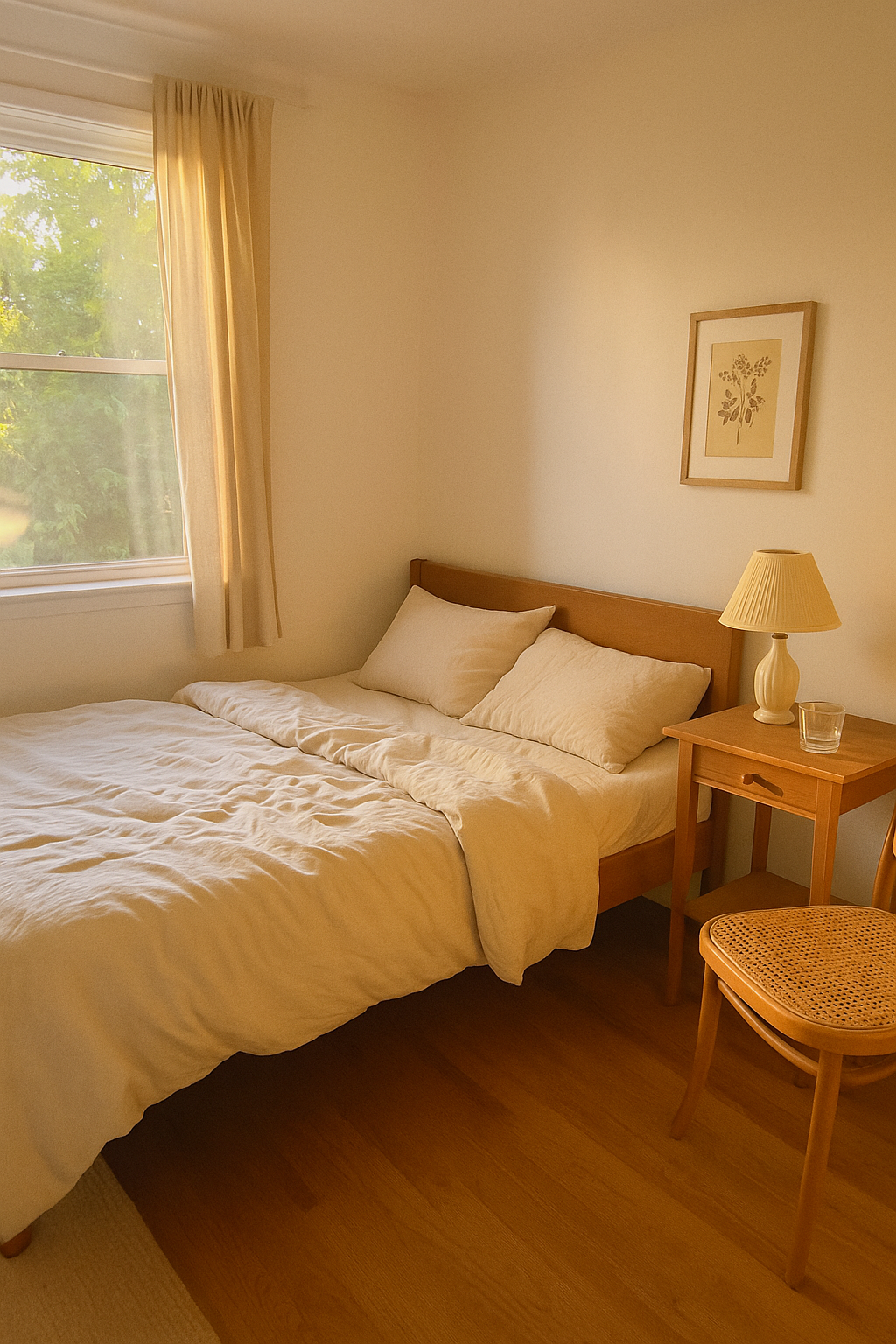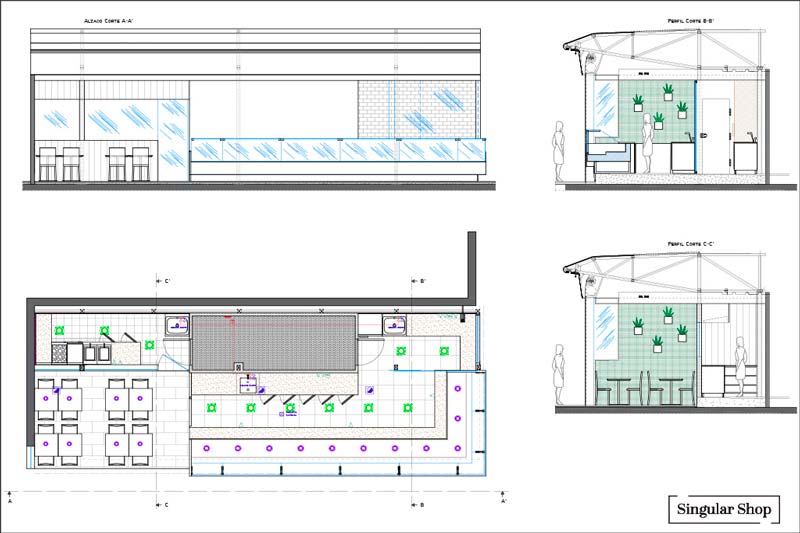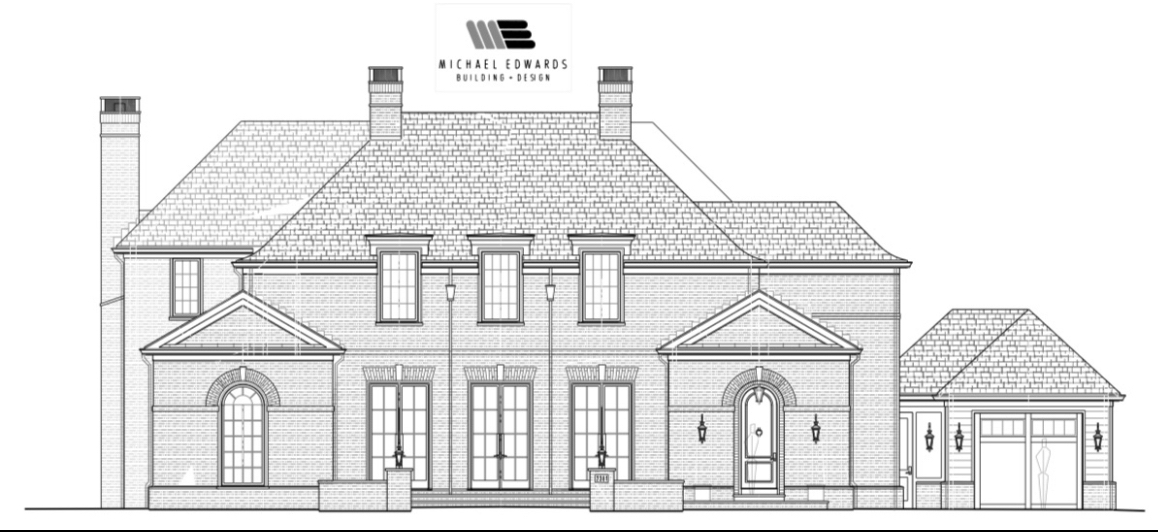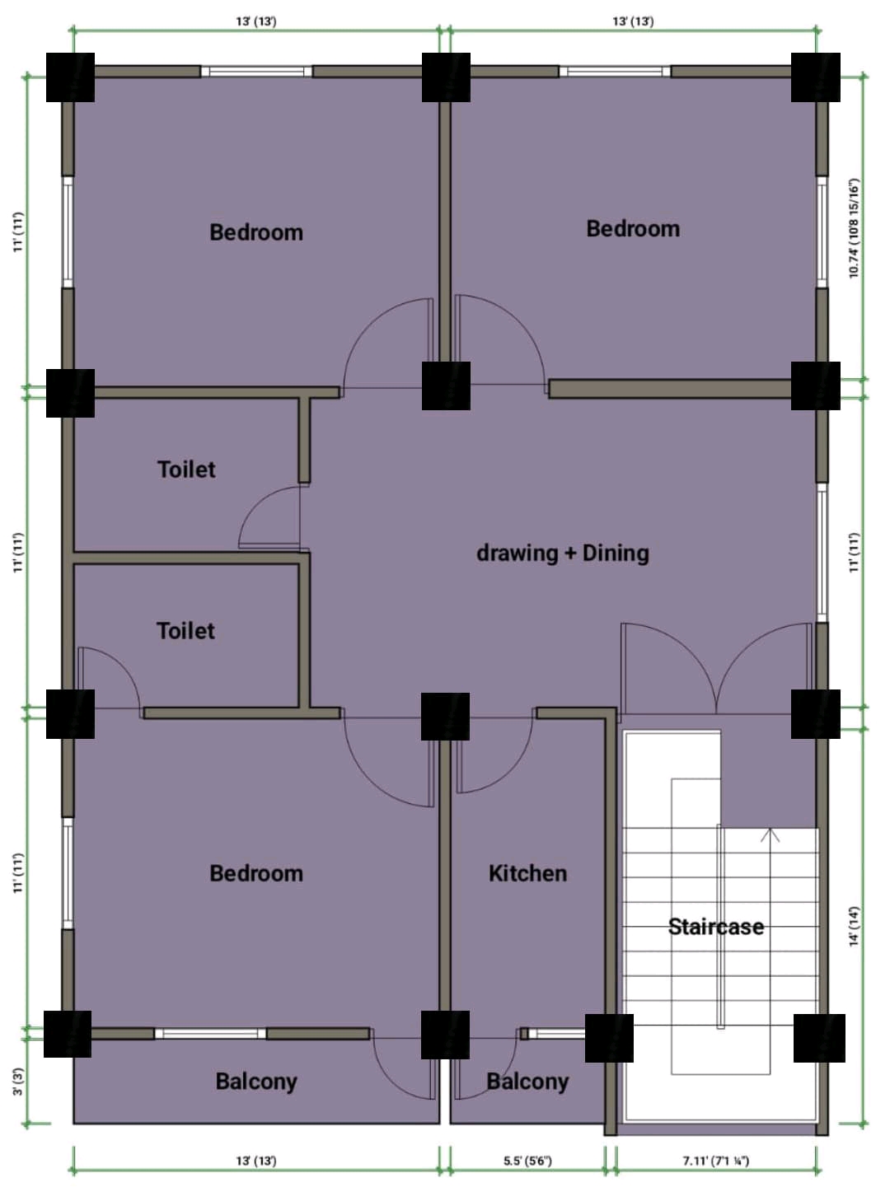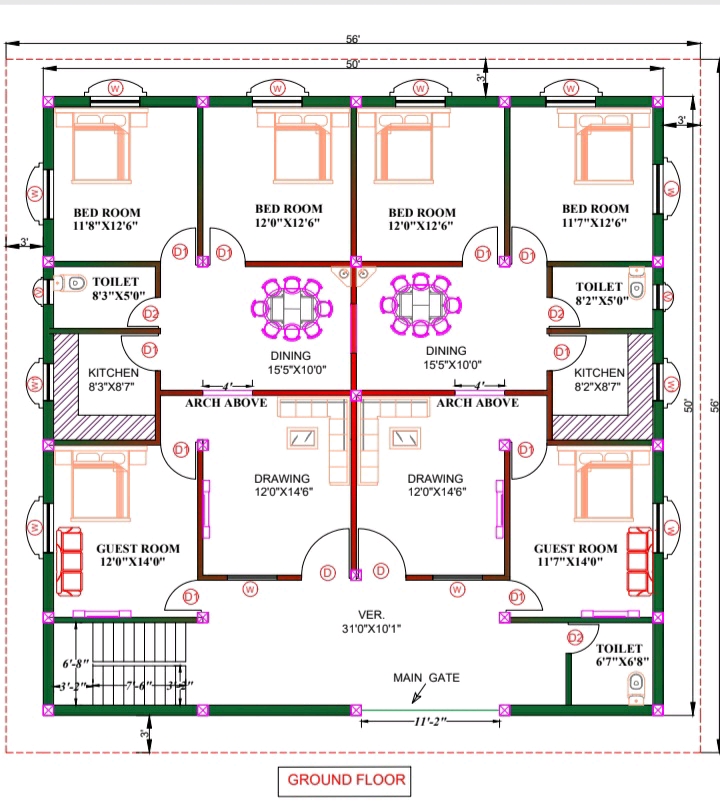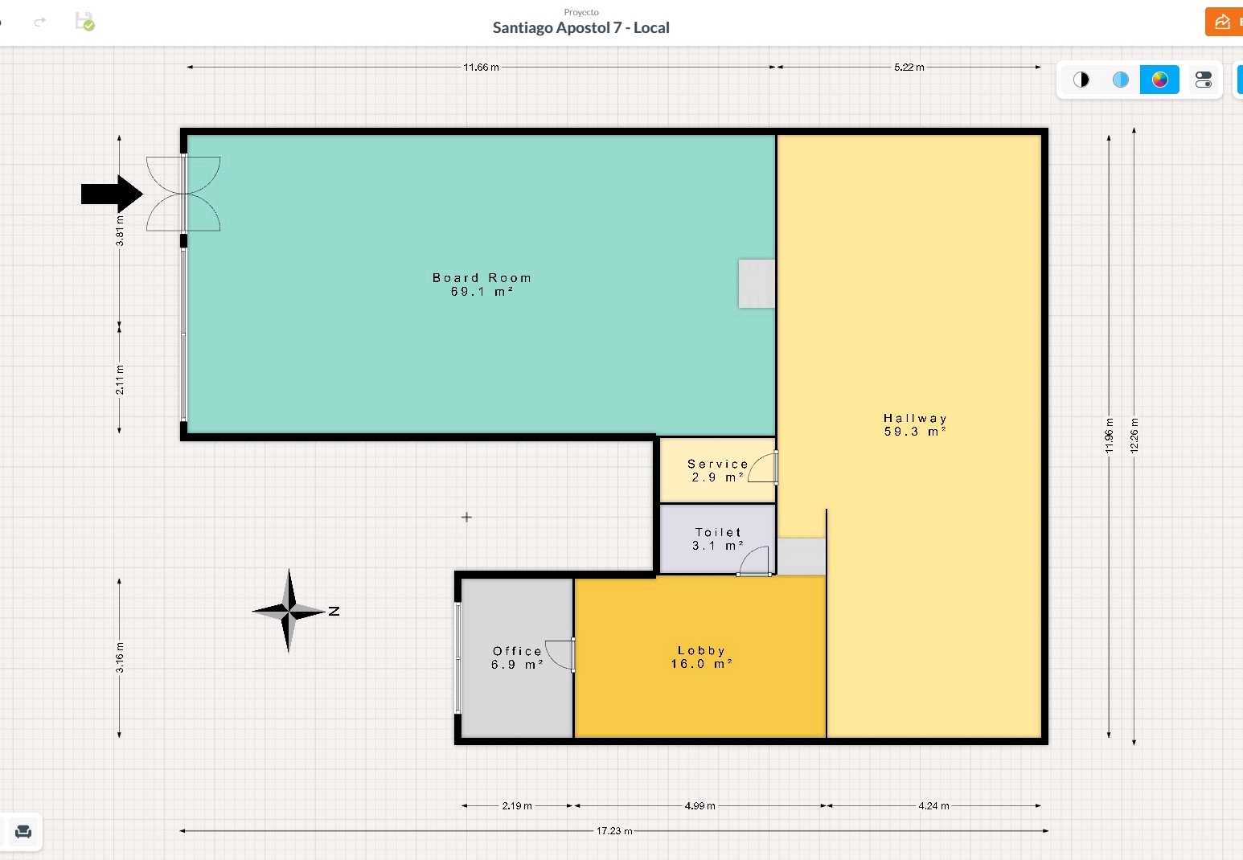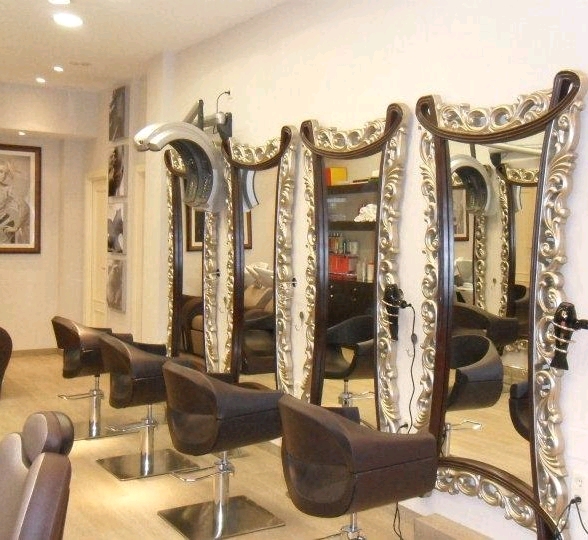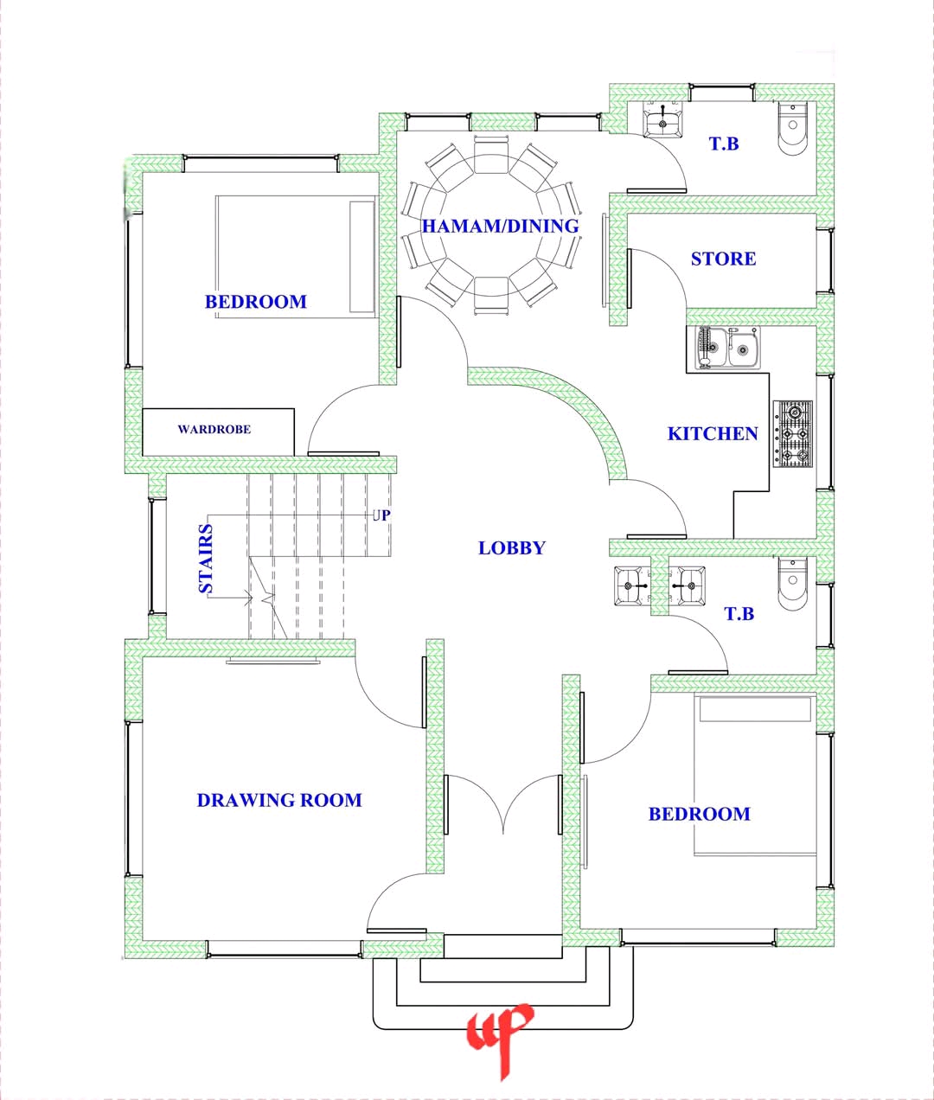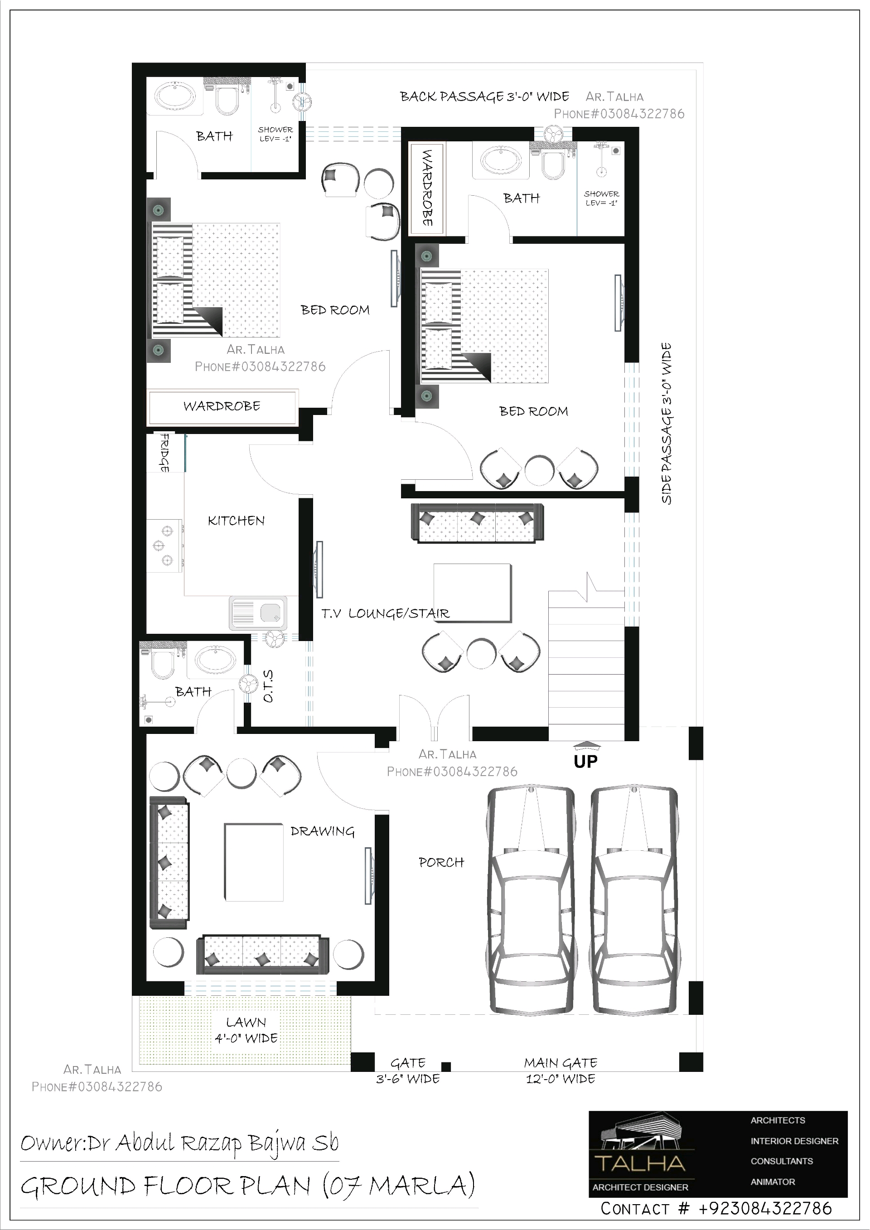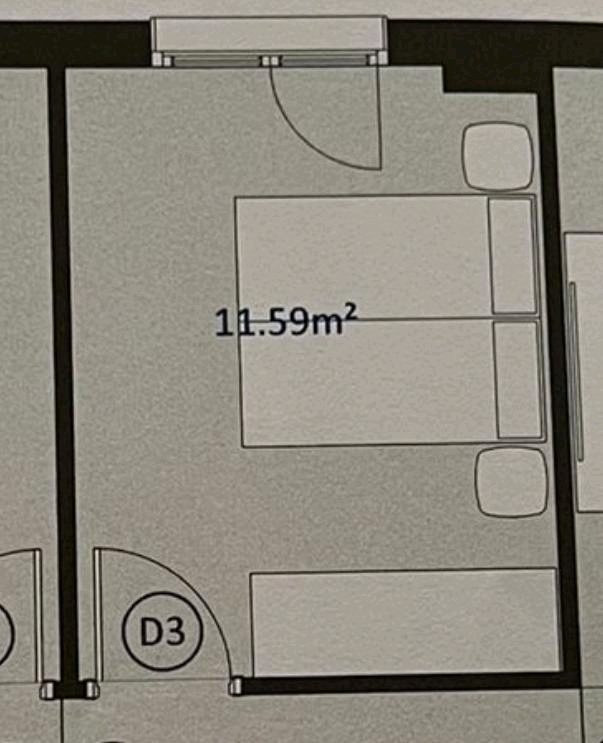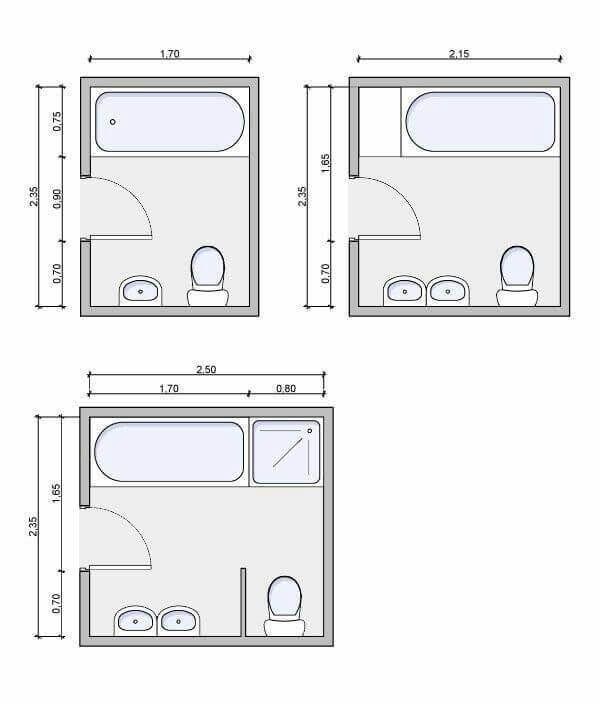Loading...
an overview of the floor plan for an apartment
A floor plan of a large, rectangular building with multiple floors and a central courtyard. the floor plan is drawn in a simple line drawing style with a white background and is centered in the middle of the image. it shows the layout of the building with various rooms and spaces, including a staircase leading to the second floor, a living room, a kitchen, a dining area, a study area, and a library. the layout is divided into two sections, with the living room on the left and the dining area on the right, and the kitchen and dining area in the center. The living room has a sofa, a coffee table, a bookshelf, and several bookshelves. the kitchen has a stove, a refrigerator, a sink, a stovetop oven, a microwave, and an oven. the study area has a table and chairs, and there are several windows along the walls. the library has a staircase, a library, a staircase with a handrail, a book shelf, a desk, a chair, a table with a book, a computer, a laptop, a monitor, a keyboard, a phone, a tablet, a camera, a door, a window with a viewfinder, a doorway, a hallway, a corridor, a school building, a classroom, a gym, a science center, a hall, a workshop, a laboratory, a lab, a reading room, an office, a hospital, a clinic, a medical school, a children's play area, an exhibition hall, an indoor classroom, an open-air classroom.
6 天前
一键同款
 暂无评论
暂无评论 获取 Ideal House 应用
获取 Ideal House 应用






















