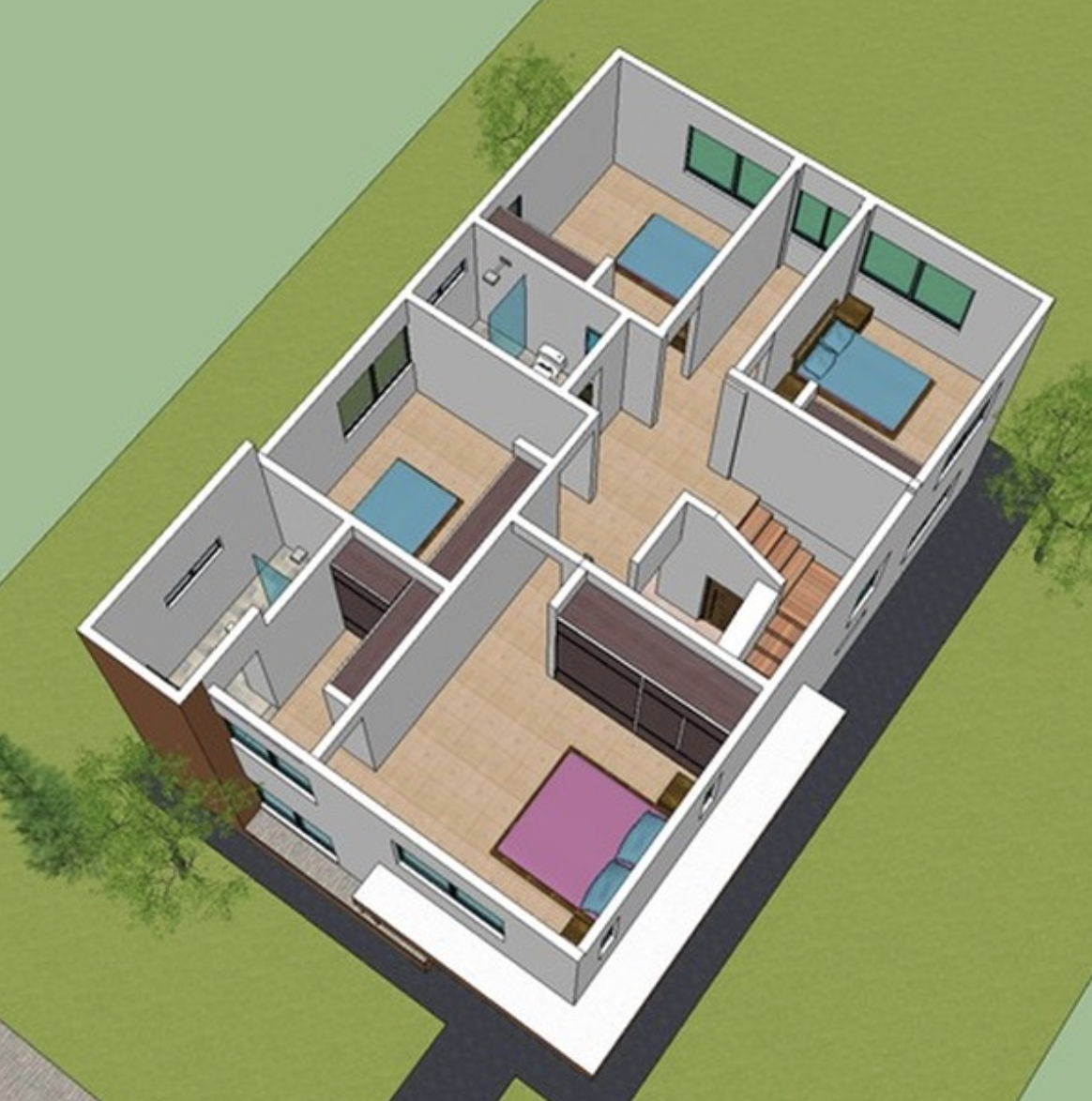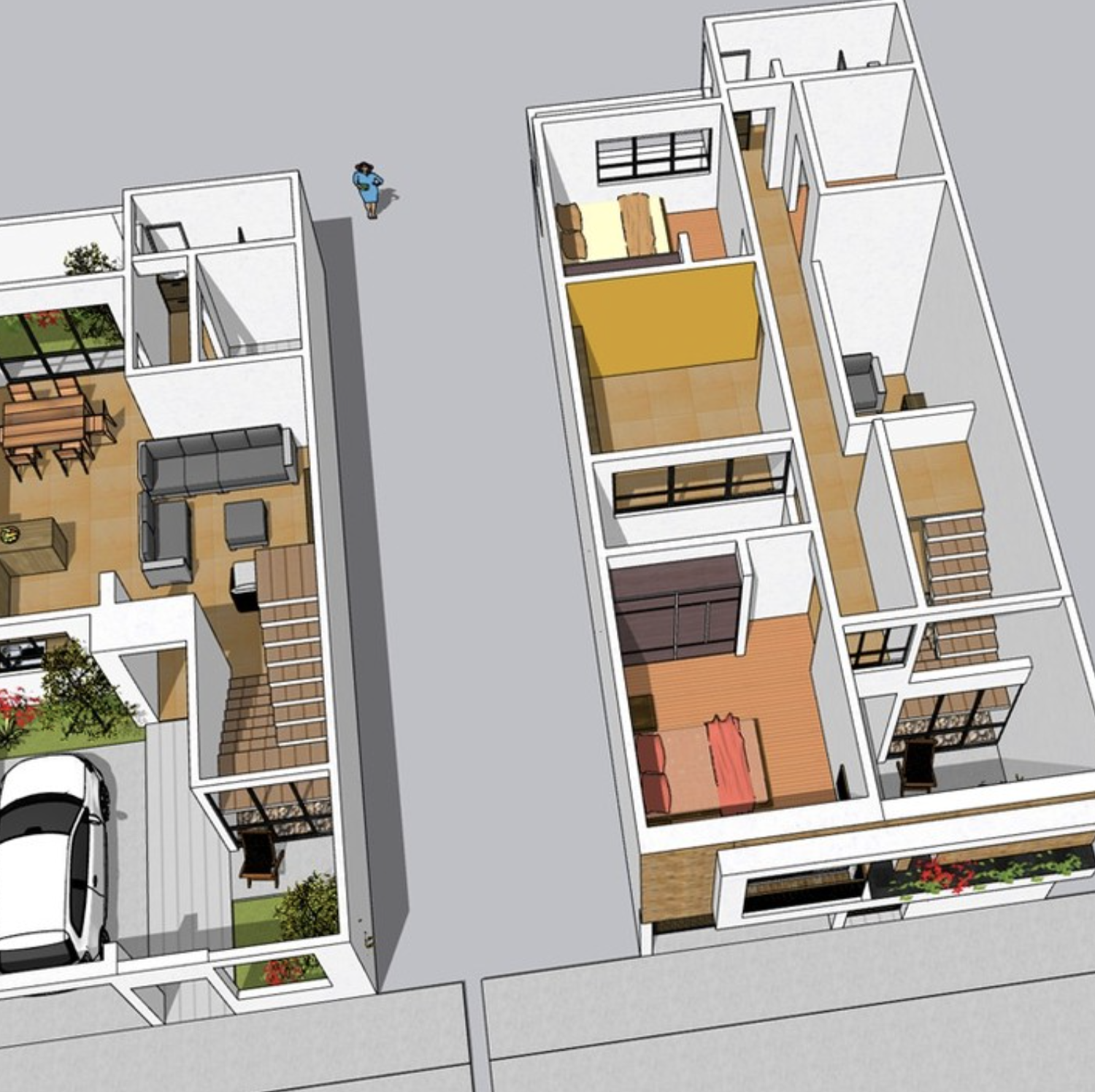Loading...
a computer generated rendering of a typical residential house
A 3d rendering of a modern, minimalist house with a contemporary design. the image is a perspective from above, showing a detailed floor plan of the house. the house is a two-story building with a rectangular shape and a flat roof. the main floor is divided into two sections, with a living area on the left side and a kitchen on the right side. the living area has a dining area with a table and chairs, while the kitchen has a sink and a refrigerator. the dining area also has a table with chairs and a countertop. the kitchen is located in the upper level of the building, and there is a staircase leading up to the second floor. the bedroom has a bed and a dresser, and the bathroom has a shower and a sink. the car is parked in the parking lot on the bottom right corner of the image. the background shows a grassy area and a fence, giving the image a sense of depth and perspective.
7月25日
一键同款
 暂无评论
暂无评论 获取 Ideal House 应用
获取 Ideal House 应用






