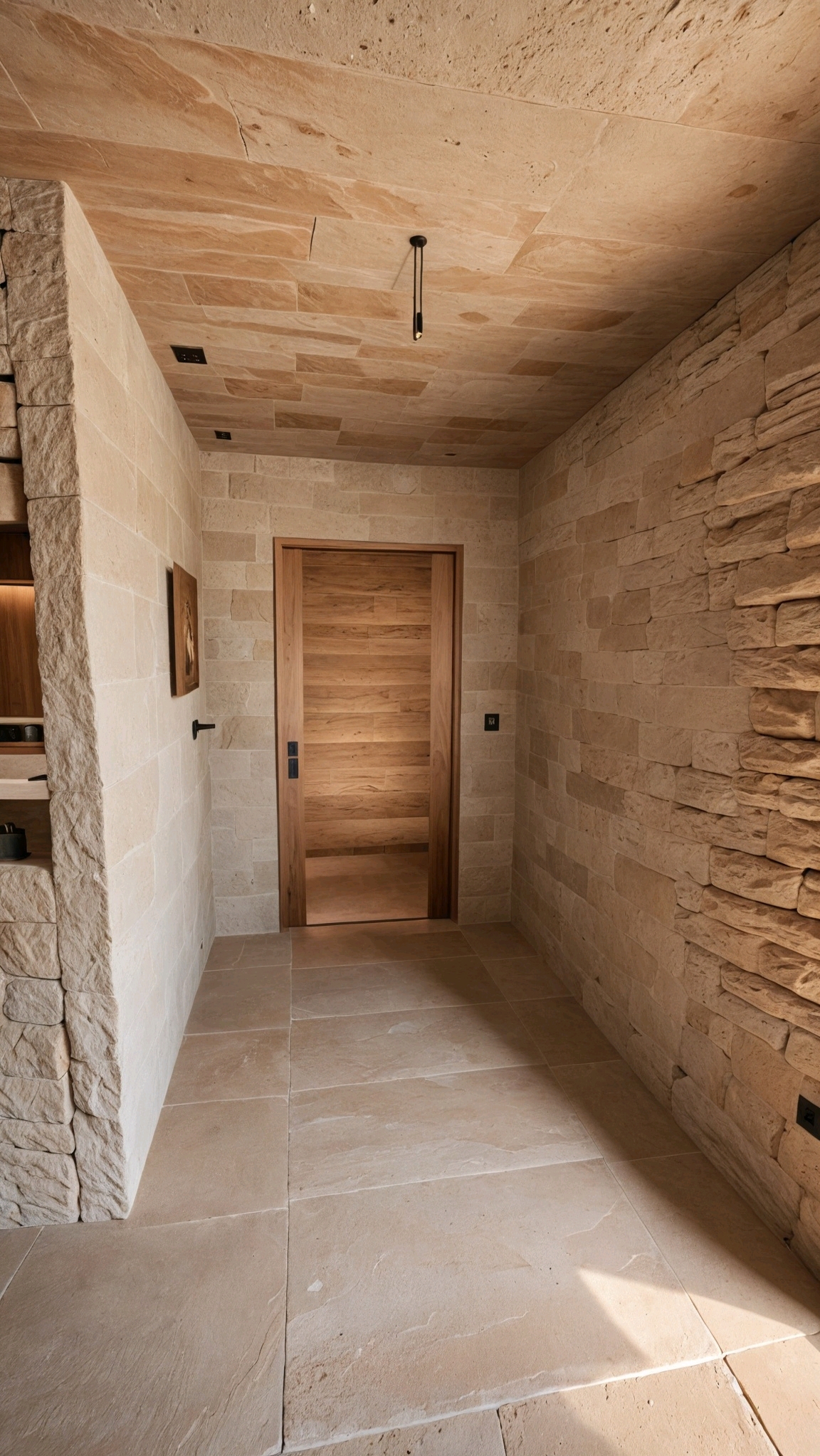Loading...
chairs and tables arranged on a large wood floor
A photo-realistic 3d rendering of a modern, minimalist auditorium with a concrete wall and wooden floor. the image is a medium close-up shot from a bird's eye view, showing the interior of a large, empty auditorium. on the left side of the image, there are rows of black chairs arranged in neat rows facing the front of the auditorium, with a wooden staircase leading up to the second floor. The chairs have a sleek, modern design with a metal frame and a mesh-like structure on the right side, adding a touch of sophistication to the space. the walls are made of concrete, and the ceiling is made of dark, textured concrete, giving the space a sleek and contemporary look. the room is well-lit with natural light coming from large windows on both sides, allowing natural light to filter in and create a bright and airy atmosphere. the wooden floor is smooth and polished, adding to the overall aesthetic of the space, while the black chairs are arranged in a symmetrical pattern, creating a sense of depth and dimensionality. the overall effect is one of cleanliness and sophistication, making the space feel even more inviting and professional.
7月21日
一键同款
 暂无评论
暂无评论 获取 Ideal House 应用
获取 Ideal House 应用


