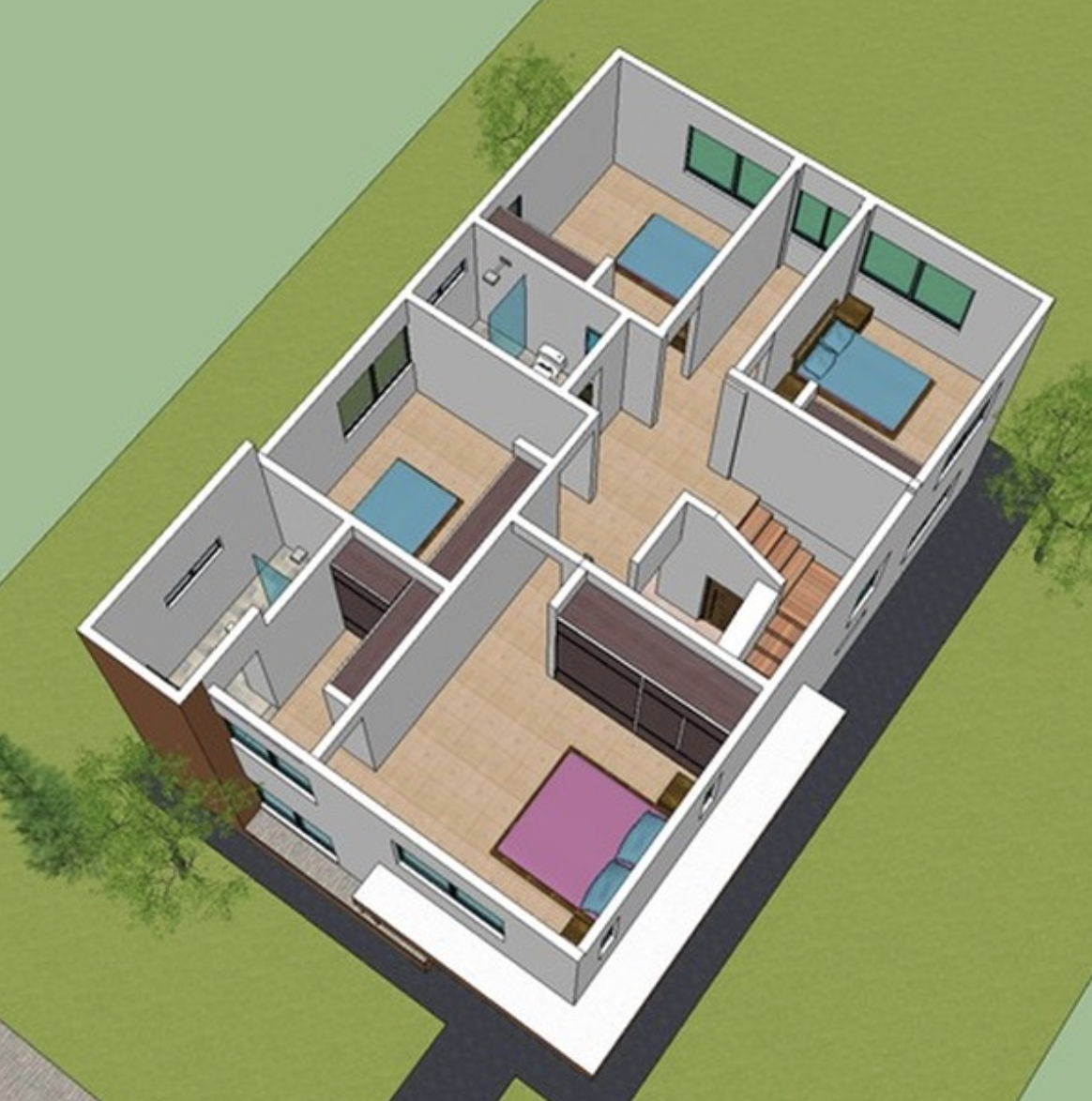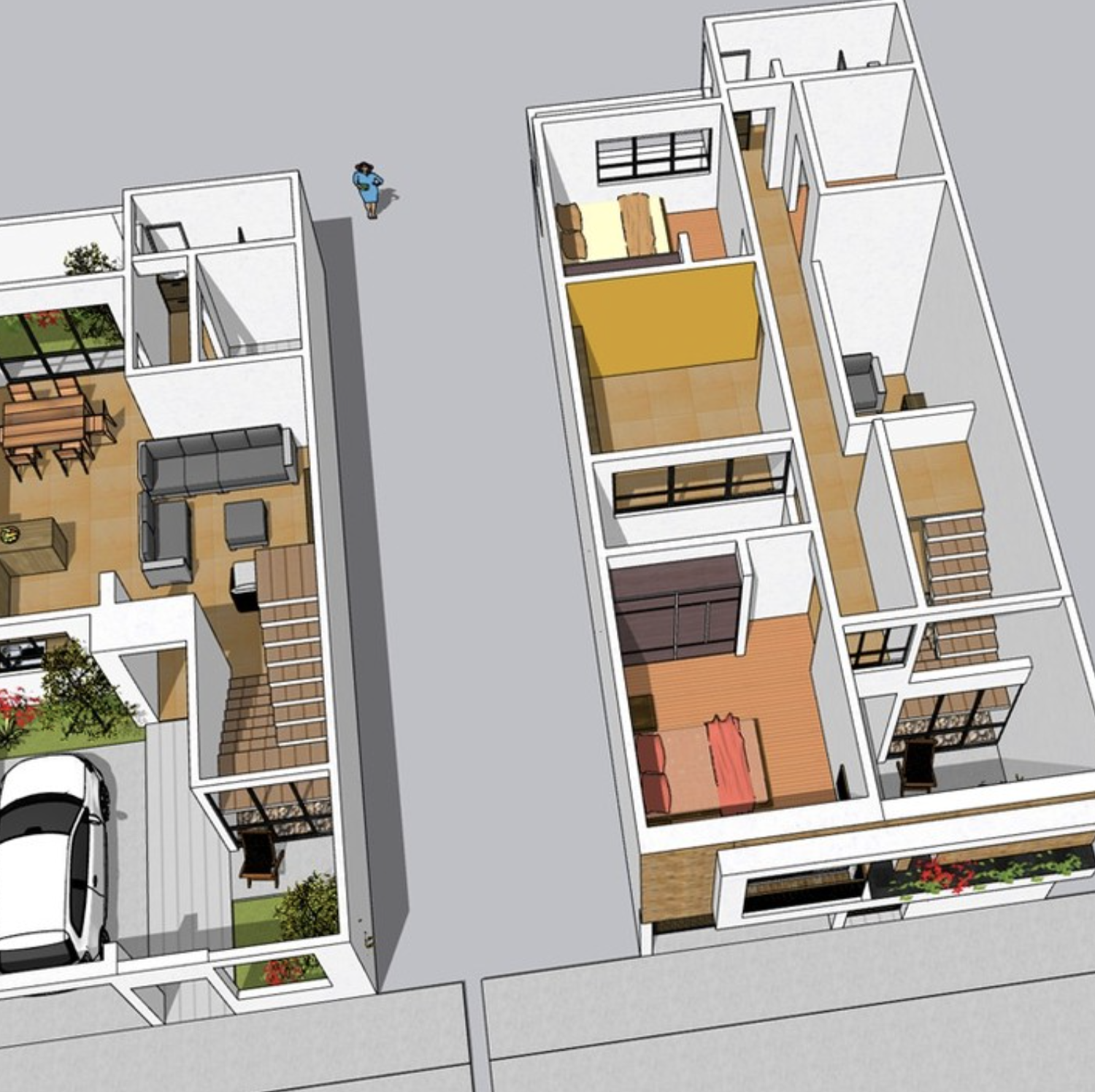Loading...
an overhead view of the first floor plan of a house
A 3d rendering of a modern, two-story apartment with an open floor plan. the image is taken from a bird's eye view, looking down on the interior of the house. the house has a simple design with white walls and orange accents, and a large window on the left side of the image. the living area is furnished with a sofa, a coffee table, and two side tables, creating a cozy and inviting atmosphere. the kitchen is located in the center of the room, with a sink and a countertop. the dining area is located to the right of the sofa, adding a touch of elegance to the overall design. the bedroom has a large bed with white linens and a wooden headboard, while the bathroom has a shower and a sink with a faucet. the floor is covered with a light-colored carpet, and the walls are made of wood, giving the house a warm and inviting feel. the overall color scheme is neutral, with the orange accents adding a pop of color.
7月18日
一键同款
 暂无评论
暂无评论 获取 Ideal House 应用
获取 Ideal House 应用






