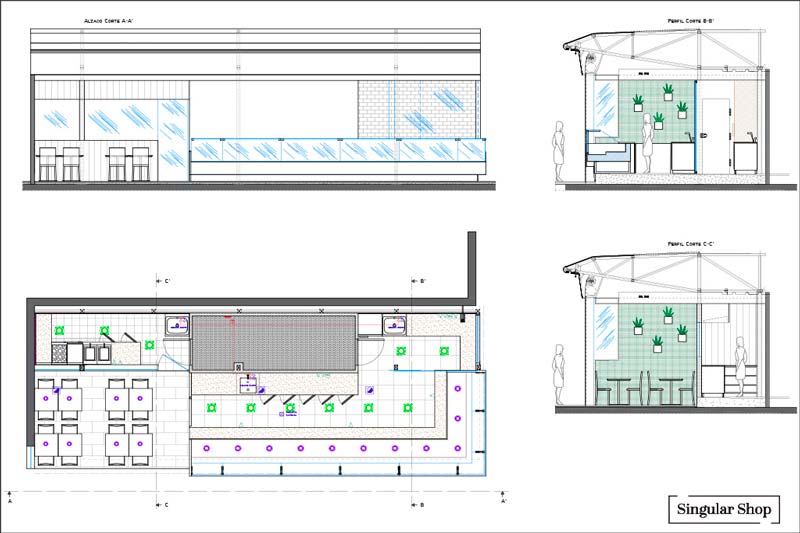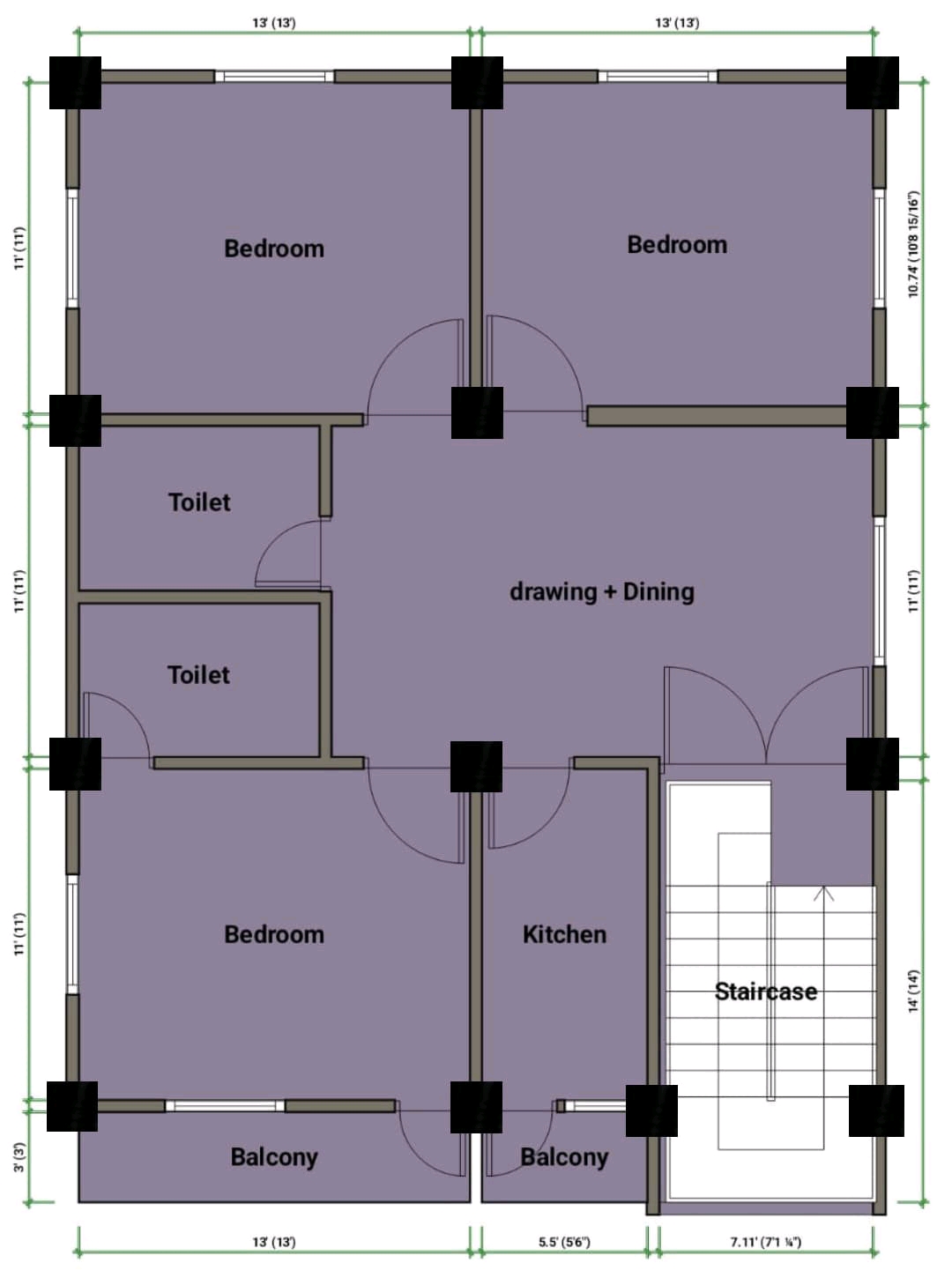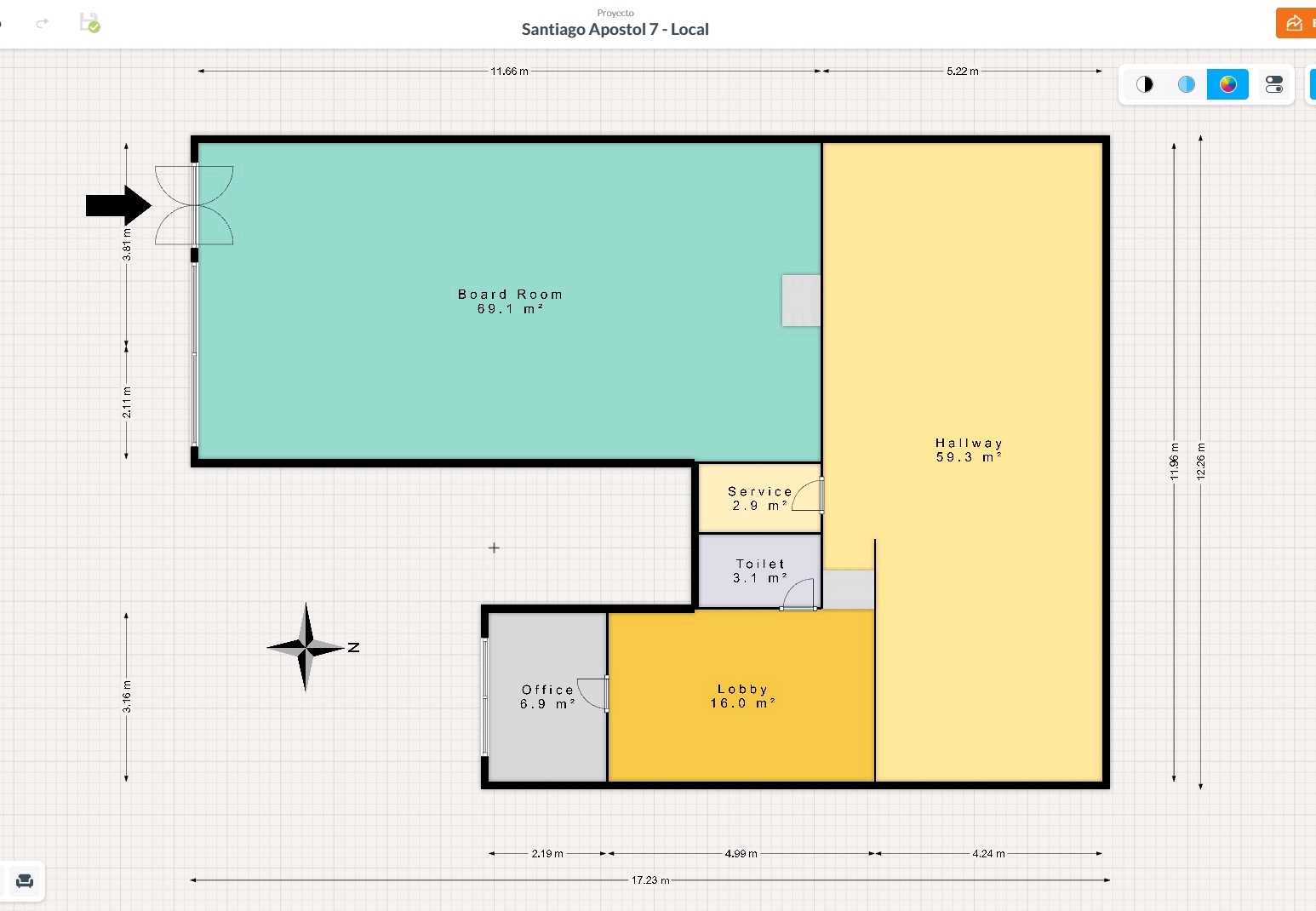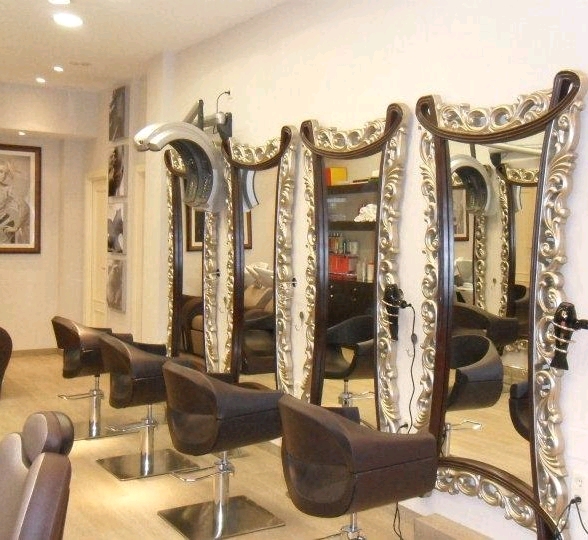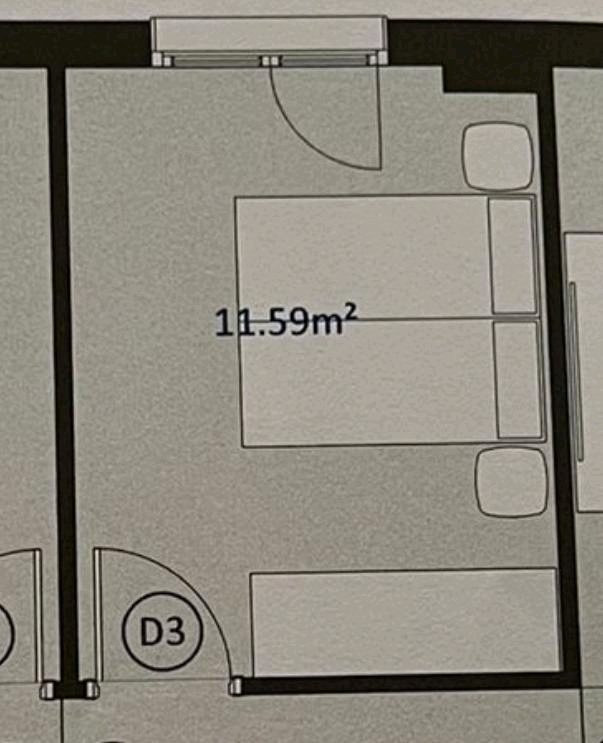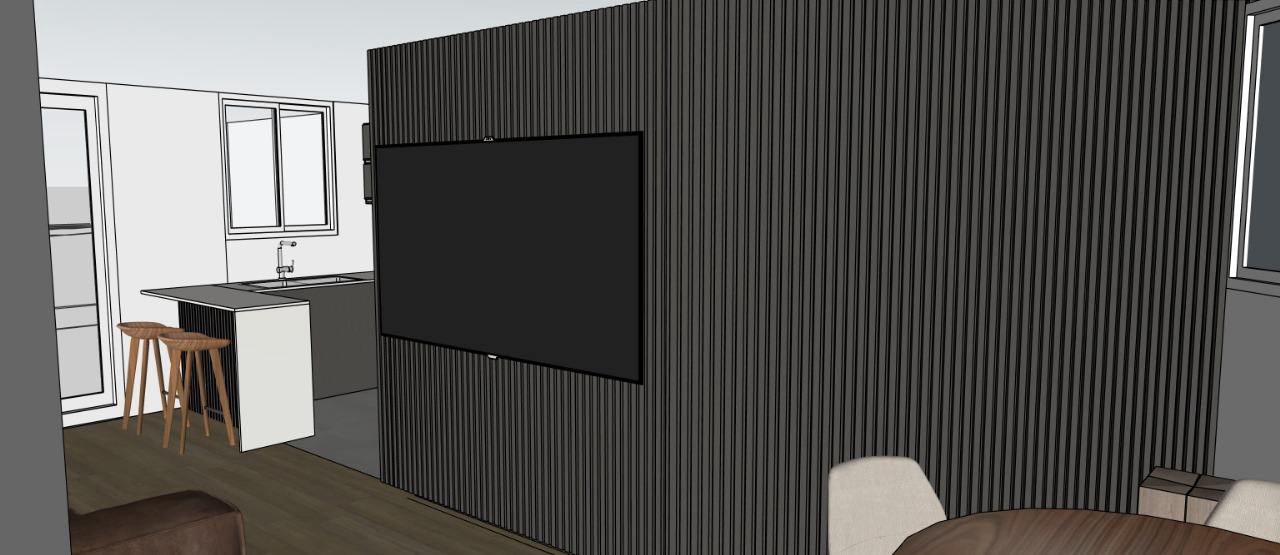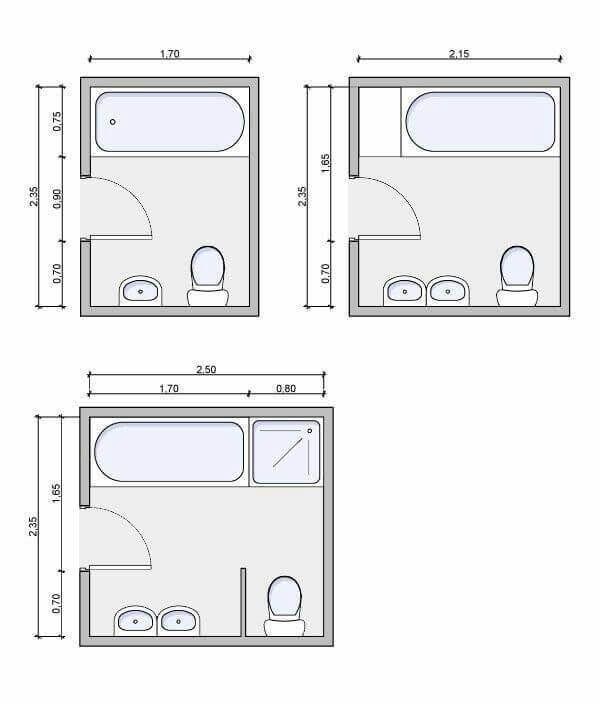Loading...
floor plan for the proposed medical care center
A floor plan of a modern office building with a minimalist architectural design. the image is a top-down perspective, showing the layout of the building from a bird's eye view. the building has a rectangular shape with a flat roof and multiple floors, each with multiple windows and furniture arranged in a neat and orderly manner. The floor plan also shows a staircase leading to the second floor, adding a touch of elegance to the overall design.
7月11日
一键同款
 暂无评论
暂无评论 获取 Ideal House 应用
获取 Ideal House 应用
















