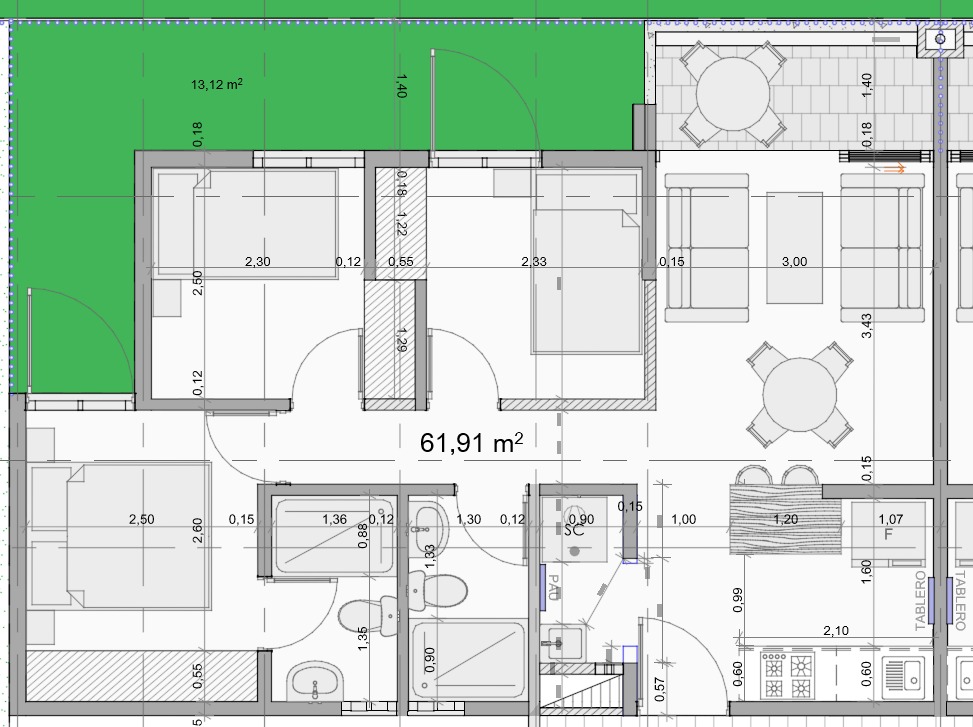an aerial view of a room with blue walls
A 3d rendering of a modern, open-plan office space with a blue carpet and white walls. the image is taken from a bird's eye view, giving a clear view of the layout of the office. the office space is centered around a large, circular conference room with beige chairs arranged in neat rows. The chairs are arranged in a symmetrical manner, with a few smaller tables scattered throughout the room. on the center of the room, there is a flat-screen TV mounted on the wall, adding a modern touch to the otherwise minimalist design. the room is filled with various office supplies, including desks, chairs, and a computer, as well as a few potted plants adding a touch of greenery to the space. the overall atmosphere of the space is clean and professional, with no visible signs of wear or tear.
6 de set.
 Ainda não há comentários
Ainda não há comentários





