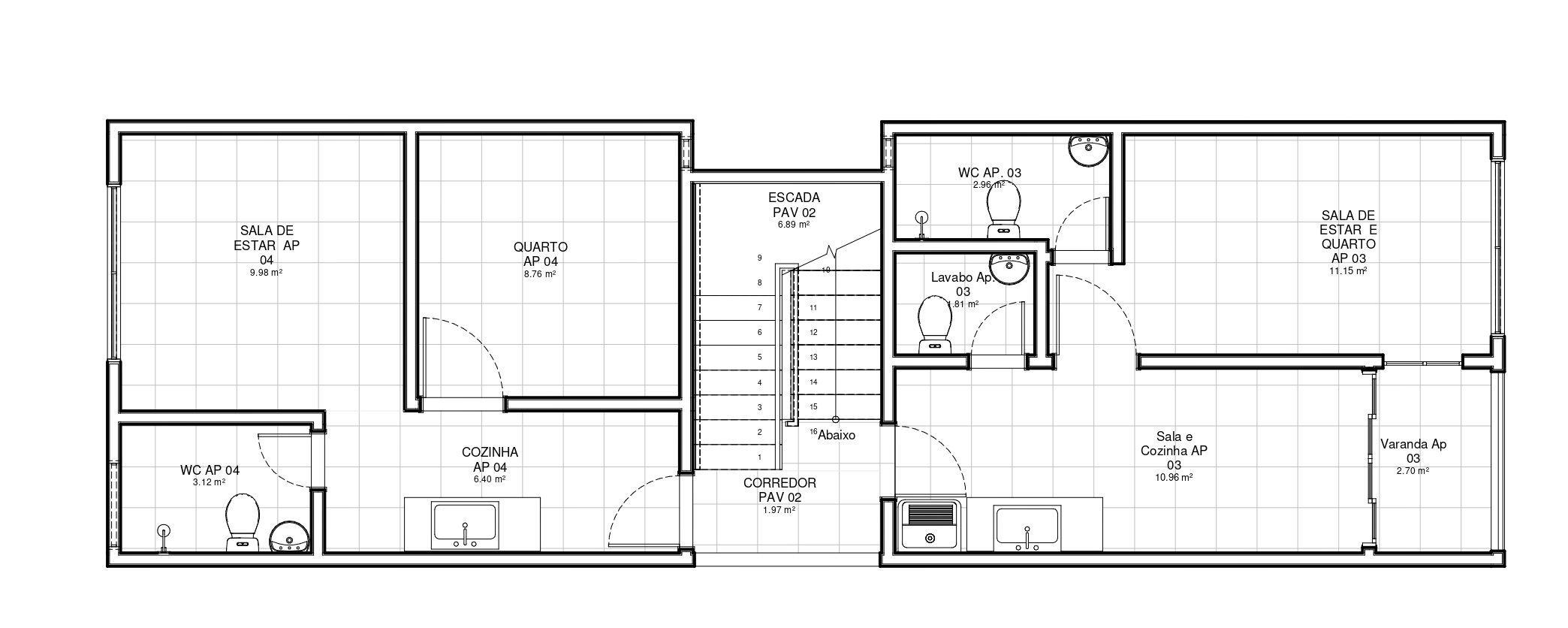a floor plan with several office rooms and a few other areas
A floor plan of a two-story house with a garage located in the center of the floor. The house has a rectangular layout with four bedrooms, a living room, a kitchen, a utility room, and a bathroom. The kitchen is located on the left side of the house, with a pantry and storage space next to it. The utility room is located to the right of the kitchen, and has a walk-in closet. The bathroom has a shower and a sink. the house also has a balcony on the right side. the floor plan is in black and white, with an arrow pointing downwards, indicating the location of the garage.
6 de set.
 Ainda não há comentários
Ainda não há comentários



