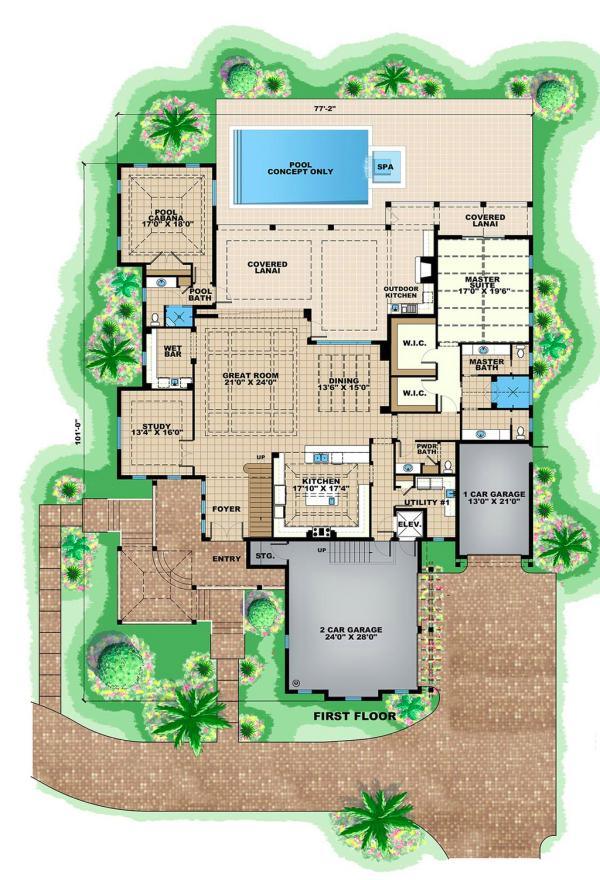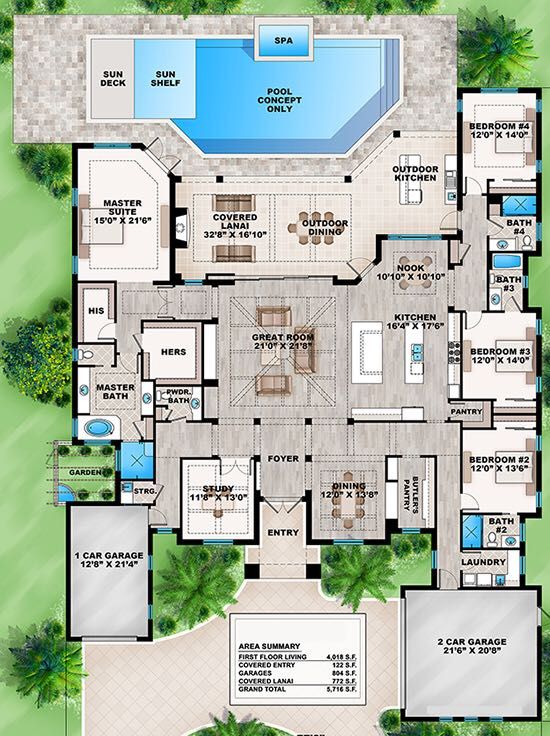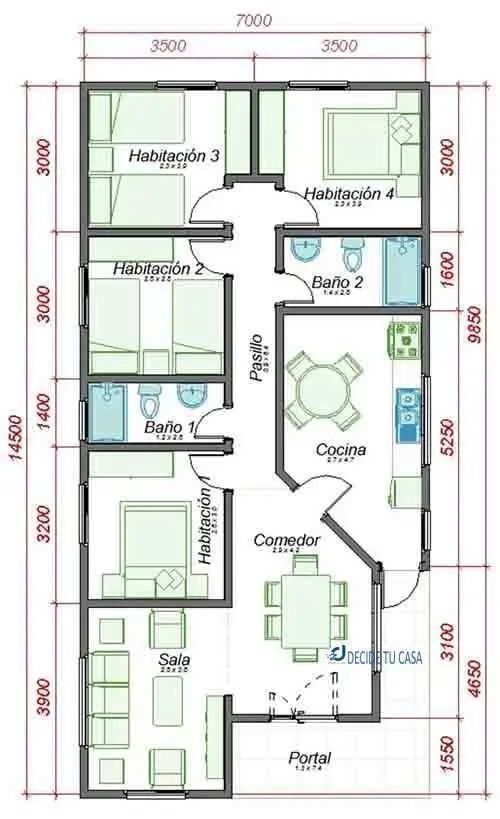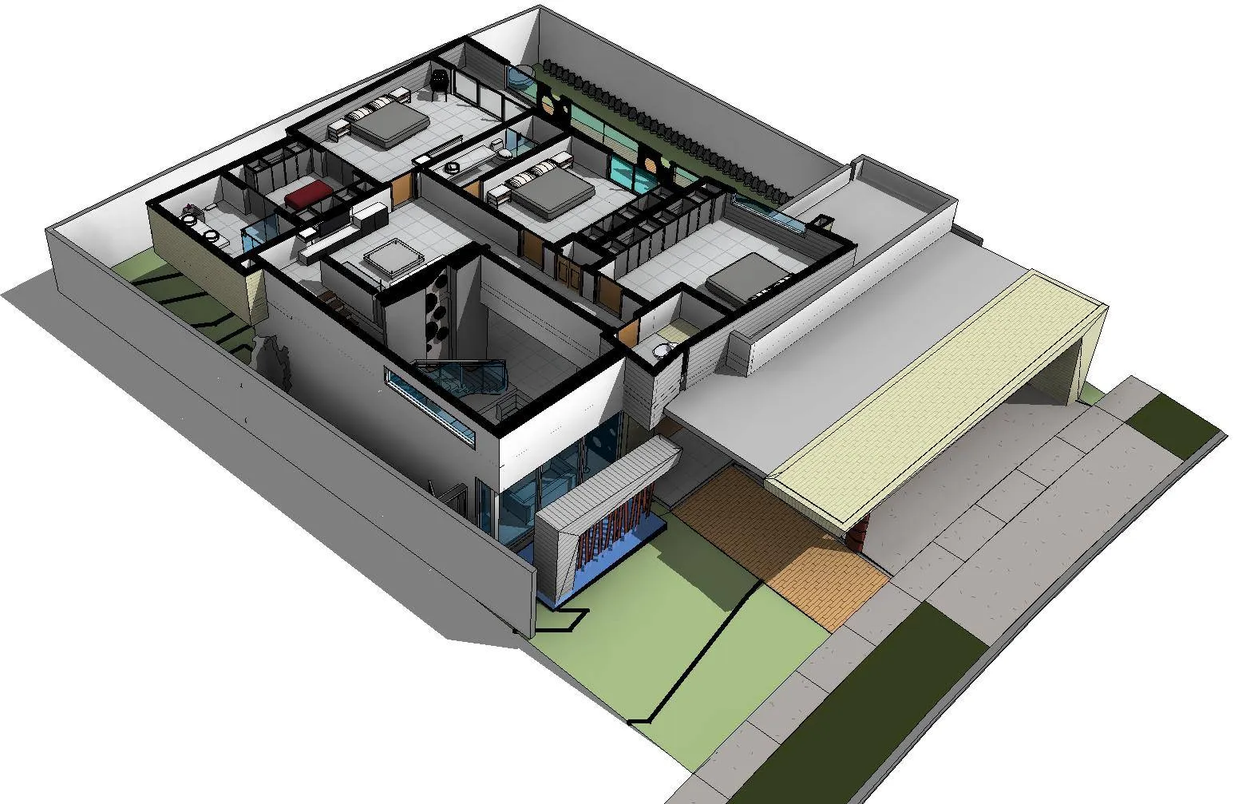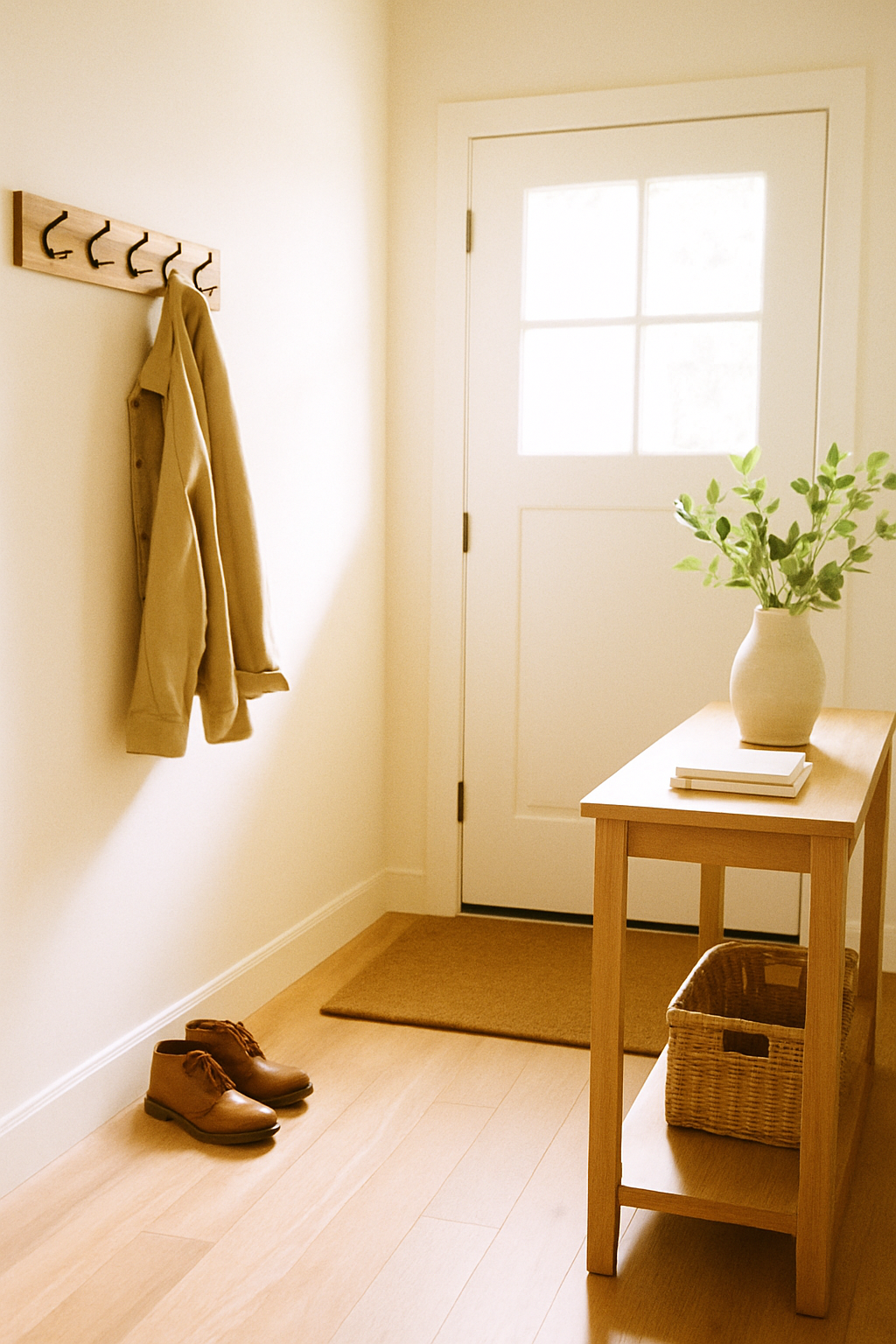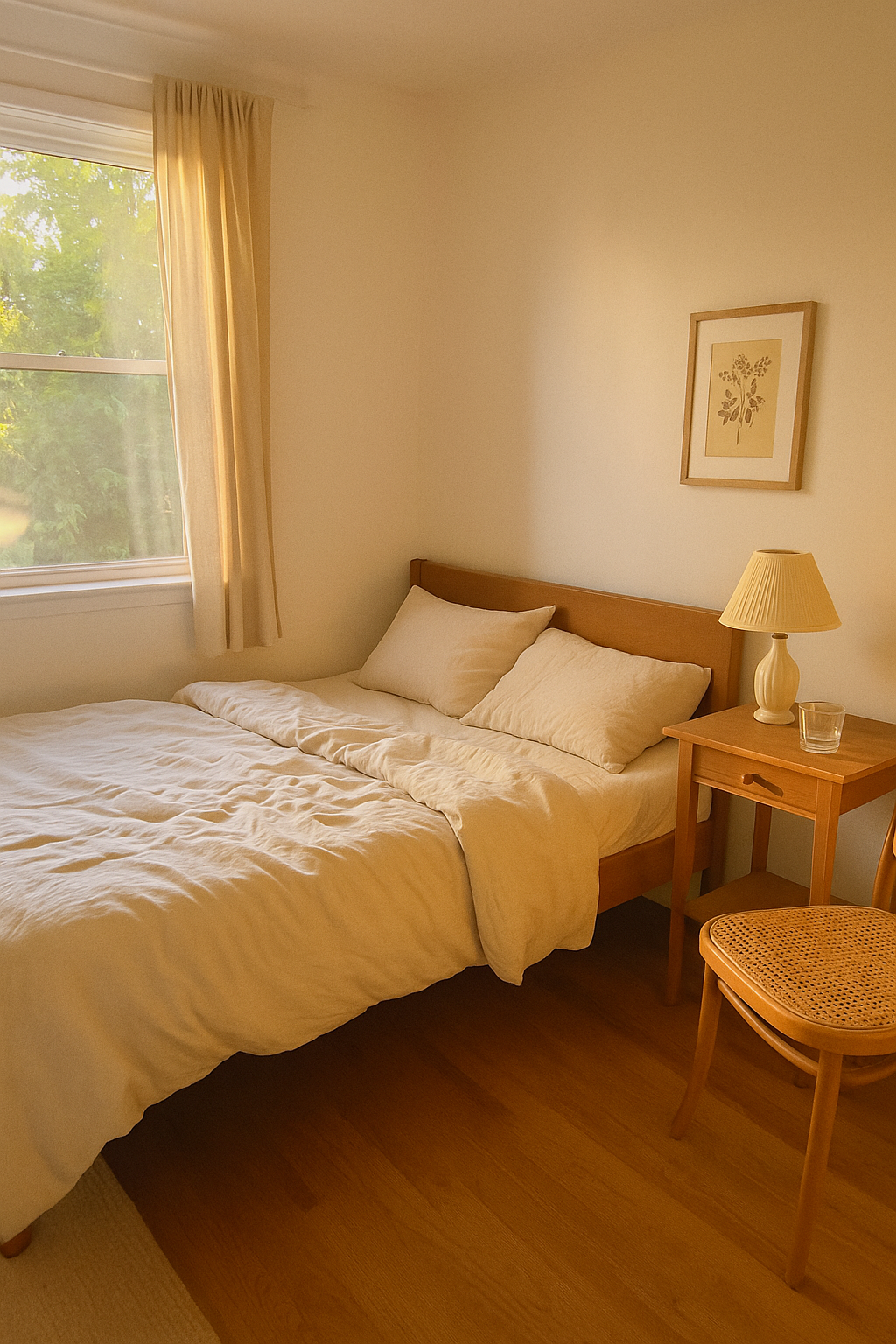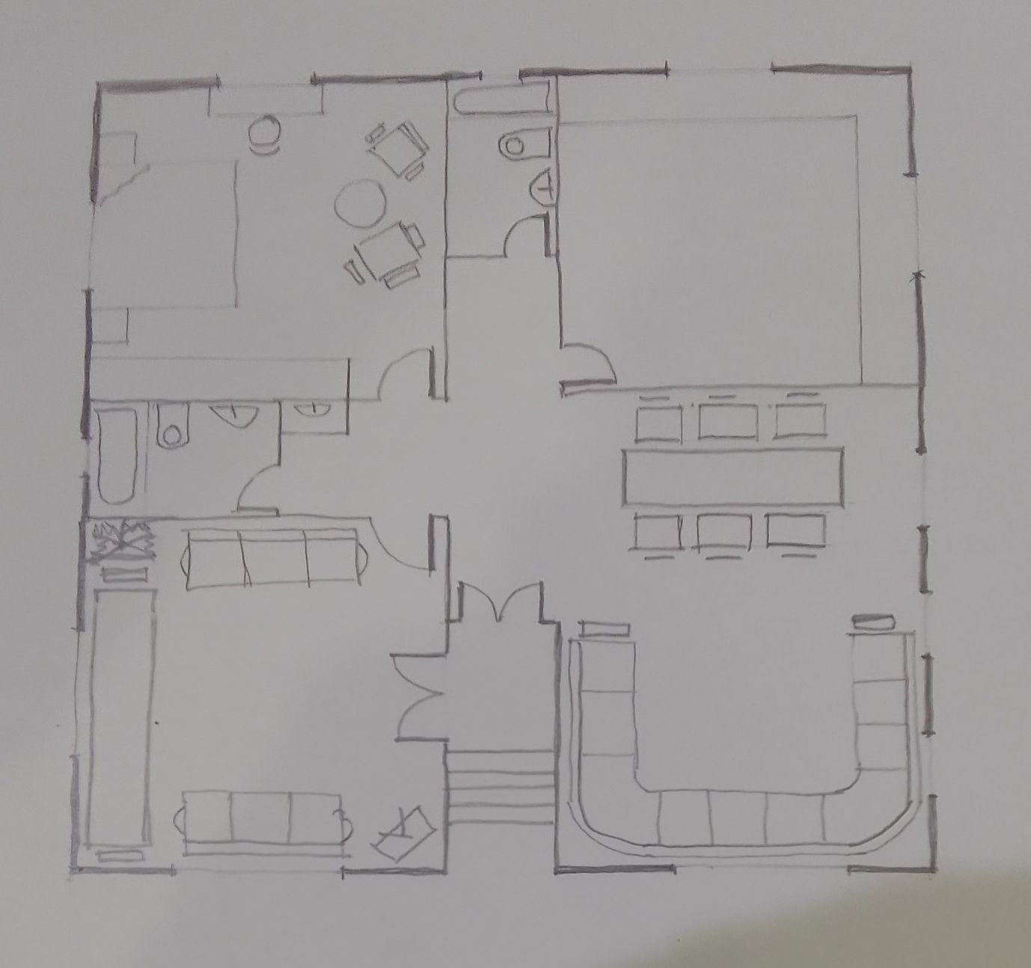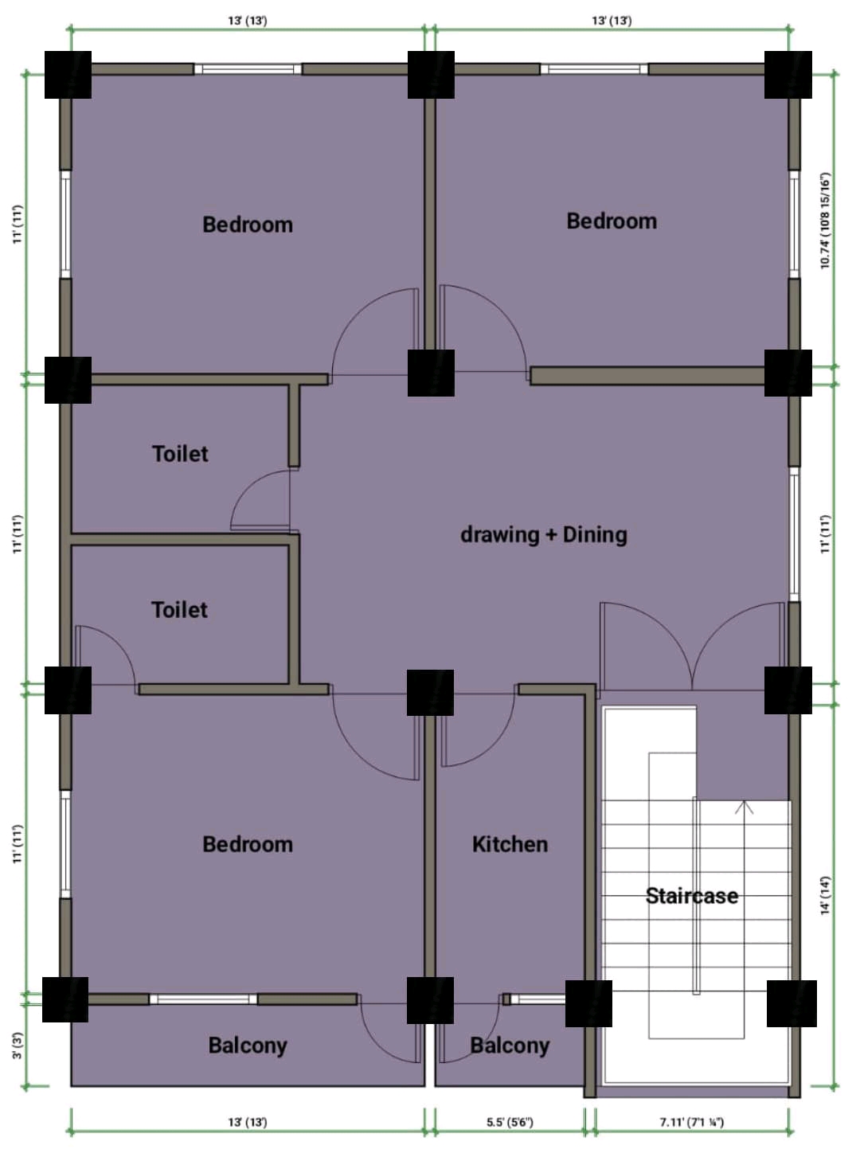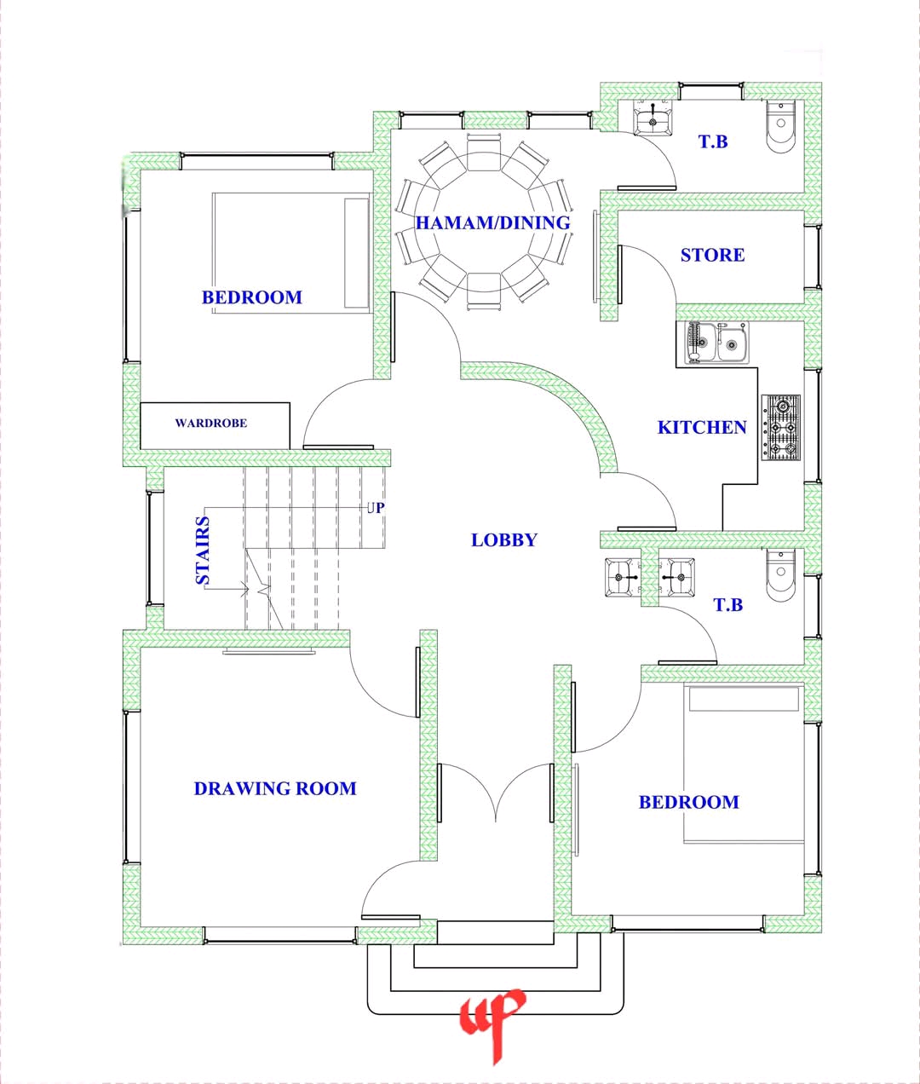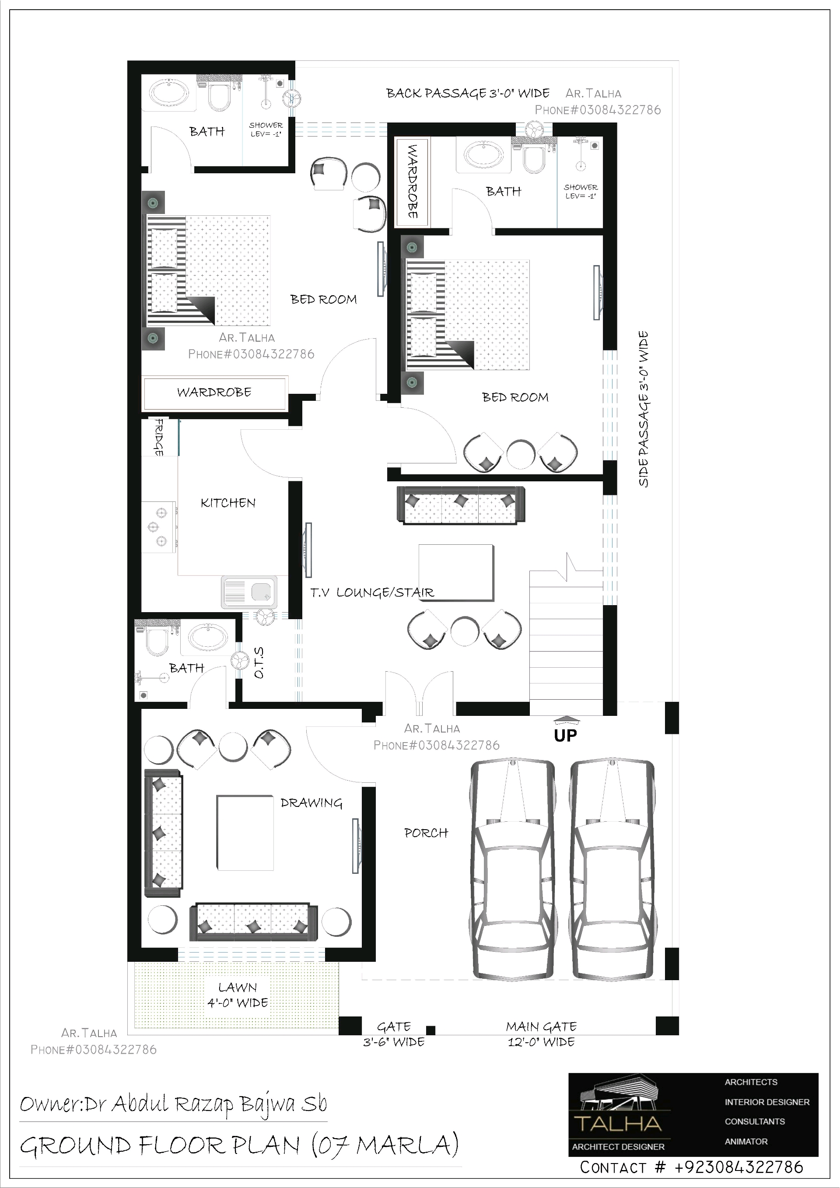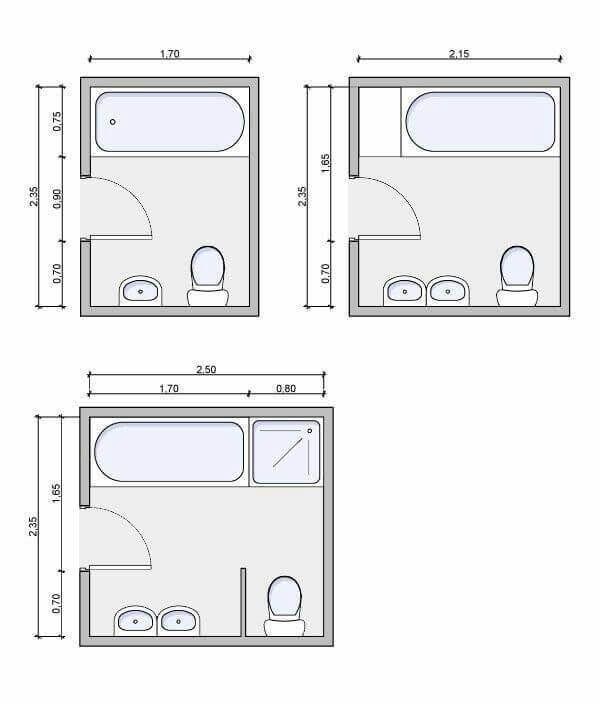Loading...
an image of floor plan with lots of furniture
A hand-drawn architectural drawing of a floor plan of a two-story house with a modern design. the drawing is in black and white and shows the layout of the house, including the living room, kitchen, dining area, and kitchenette, as well as the placement of plants and furniture. the house has a rectangular shape with a large living area in the center, and the kitchenette is located on the left side of the floor plan. the living area has a sofa, a coffee table, and a TV, while the dining area is located in the middle of the room. The kitchenette has a sink, a stove, a refrigerator, a microwave, and an oven, and is situated on the right side. The dining area also has a table and chairs, and there is a dining area with a circular table, which is the focal point of the design.
The drawing also shows the dimensions of each room, with the kitchen and living area being the main focus of the layout. The drawing is a detailed and intricate design, with intricate lines and shading that give it a realistic look.
22 horas atrás
Remix
 Ainda não há comentários
Ainda não há comentários Obtenha o Aplicativo Ideal House
Obtenha o Aplicativo Ideal House


















