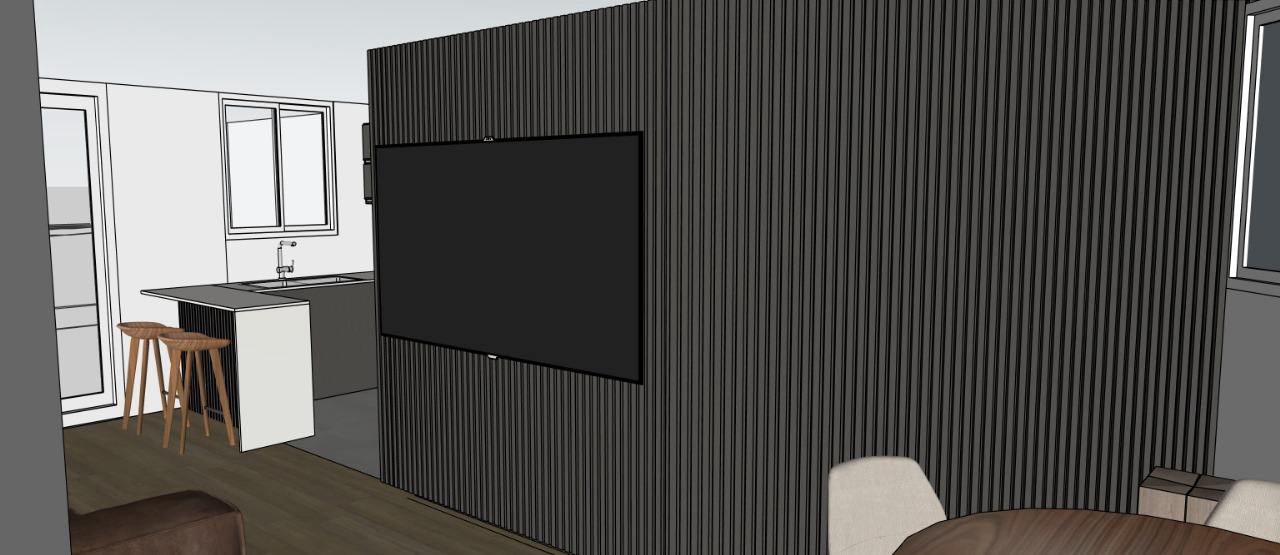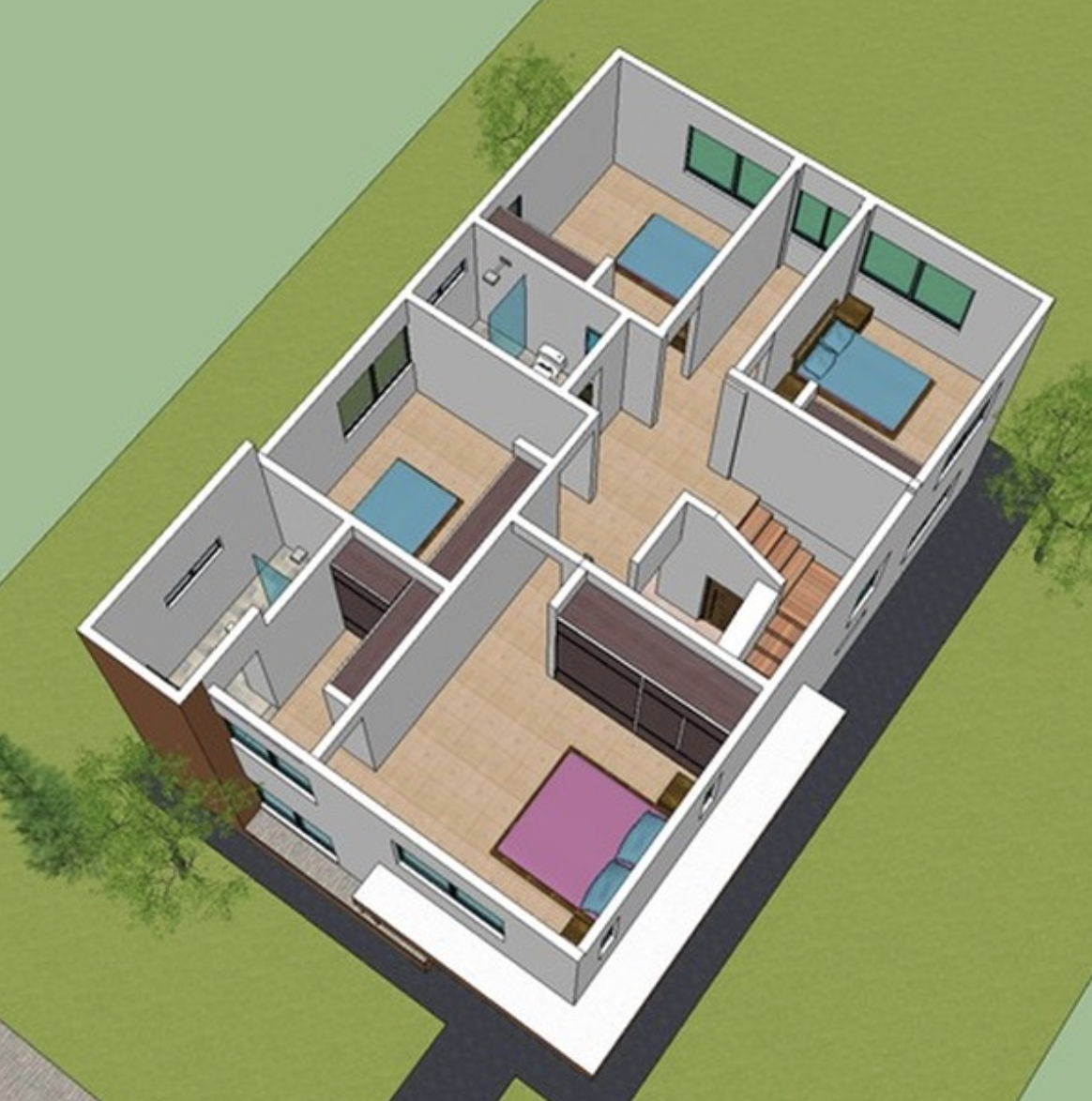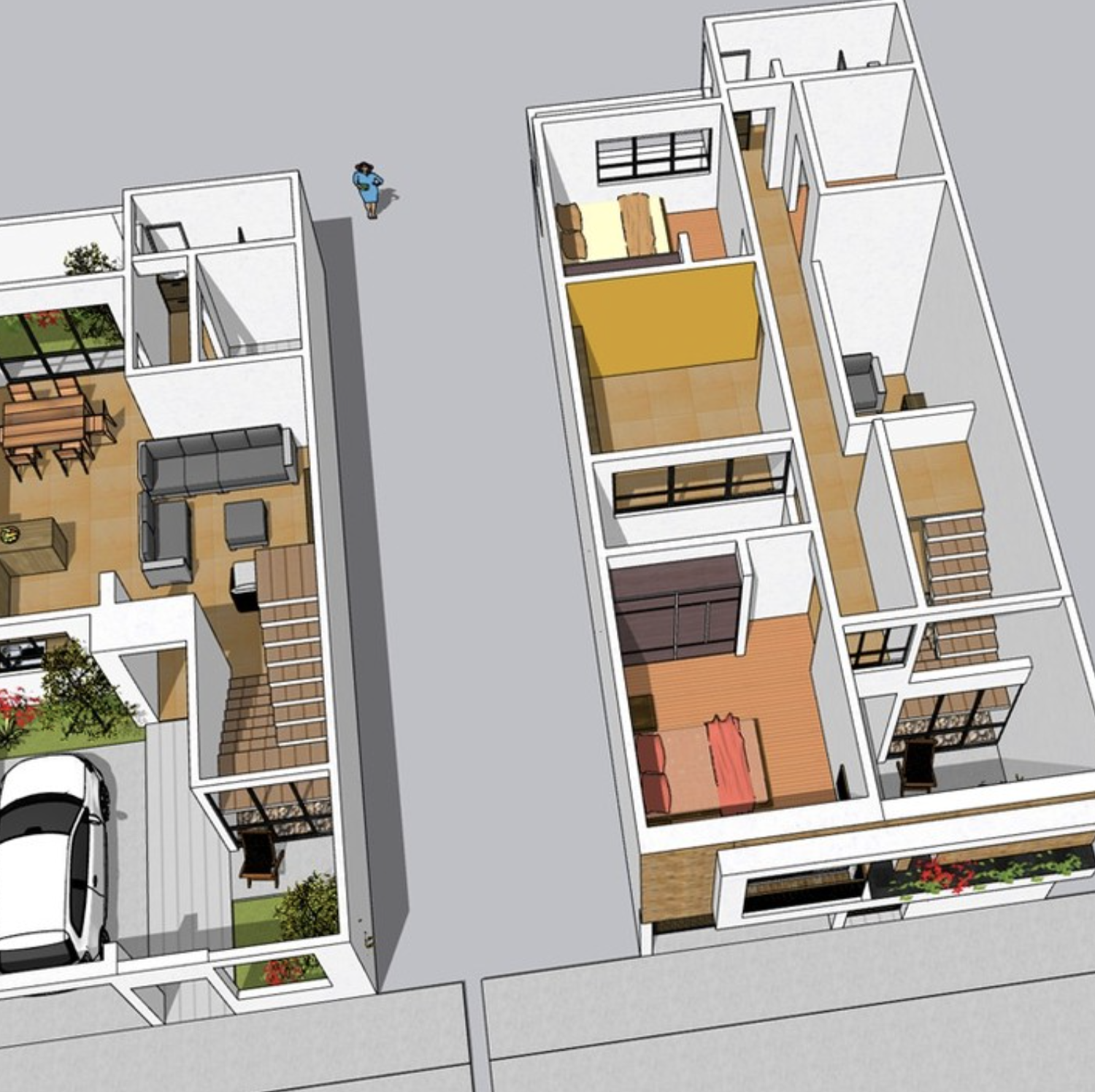Loading...
the floor plan of a bedroom and loft with bunk beds
A screenshot of a computer screen showing a 3d floor plan of a house with a woman standing in the middle of the room. the room is divided into two sections, with the left side showing a living room with a sofa, a couch, and a bed, and the right side showing the bedroom with a bed and a dresser. the woman is wearing a blue dress and is standing in front of the sofa, looking at it with a smile. she appears to be in her mid-twenties, with long brown hair and a friendly expression. the walls are painted in a light blue color, and there is a window above the door. the floor is covered with a red area rug, adding a pop of color to the otherwise neutral-toned room. on the top right corner of the image, there are various icons and tools, including a toolbar with various tools and options, suggesting that the image is being created using a software such as Sketchup.
23 jul
Remiks
 Brak komentarzy jeszcze
Brak komentarzy jeszcze Krijg de Ideal House-app
Krijg de Ideal House-app








