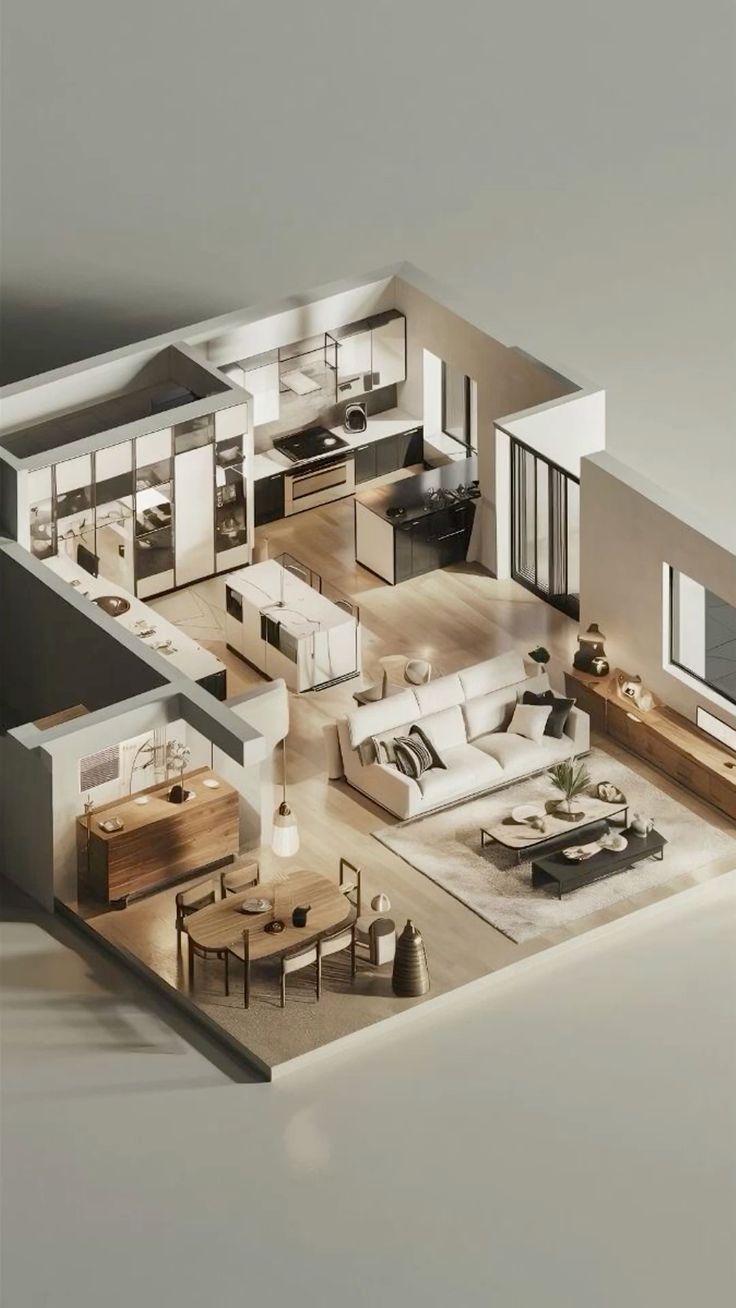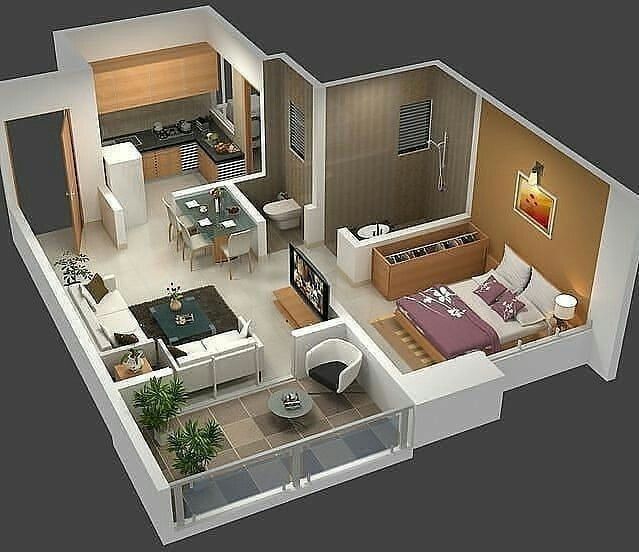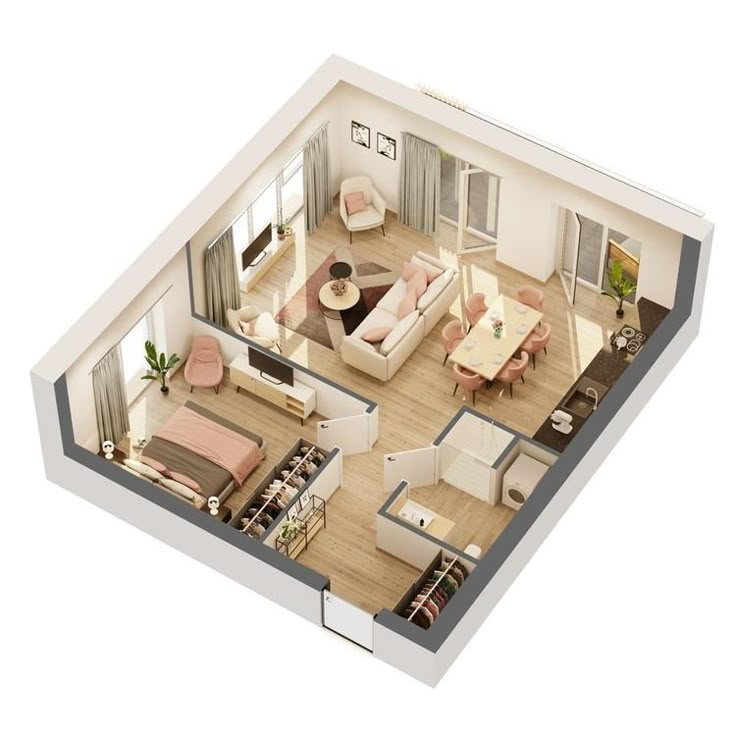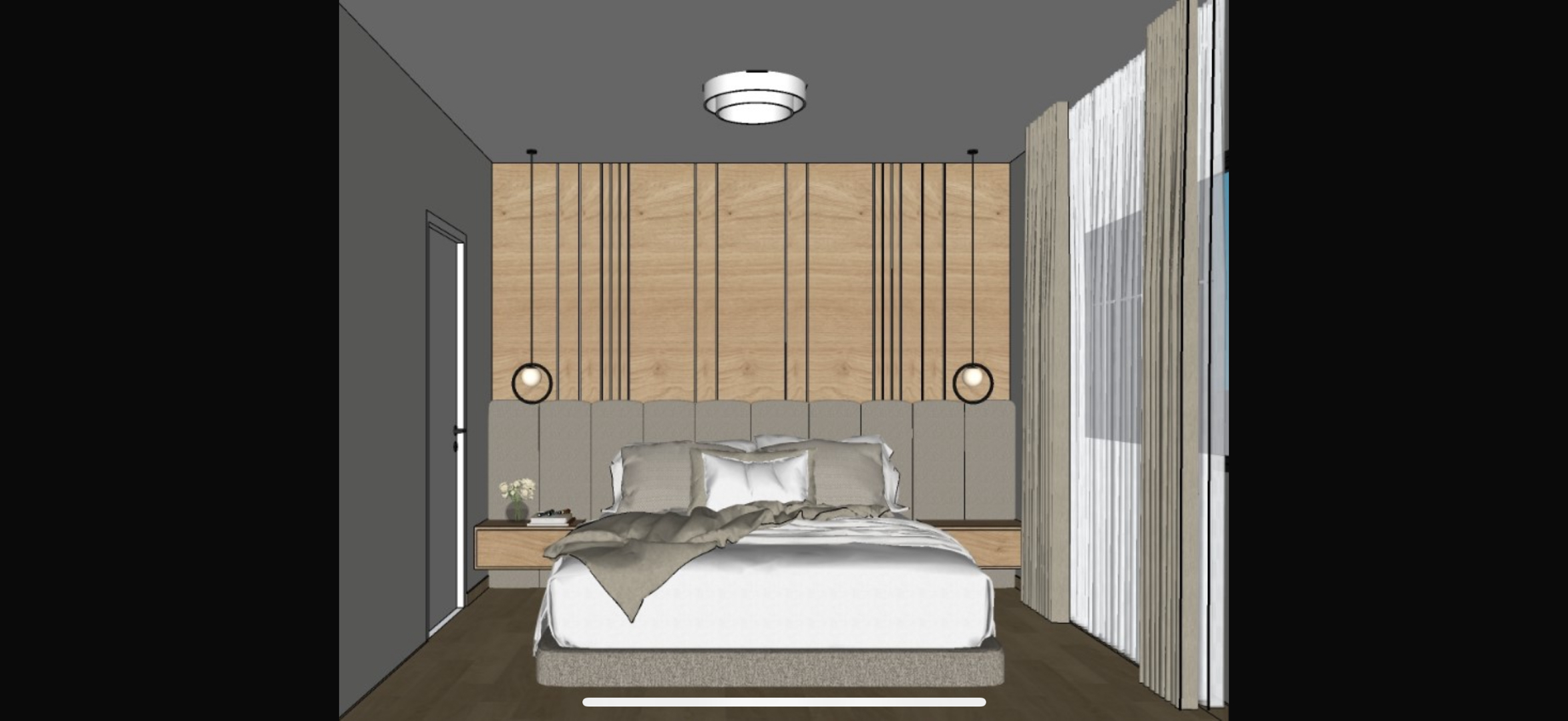Loading...
two story house on a black background is a cut out of the front and rear
A 3d rendering of a modern, minimalist apartment design from a bird's eye view. the image is about a floor plan of a three-bedroom, two-story house with a minimalist aesthetic. the house is divided into four sections, each with a bedroom and a living area. the bedroom has a large bed with white linens and a wooden headboard, while the living area has a small table with a plant and a chair. the kitchen is located on the left side of the house, with a glass door leading to the second floor. the dining area is located in the middle of the room, with an open-concept kitchen and dining area. both the bedroom and living areas have wooden accents, adding a touch of elegance to the overall design. the black background provides a stark contrast to the white and wood tones of the houses, making the image stand out.
17 jul
Remiks
 Brak komentarzy jeszcze
Brak komentarzy jeszcze Krijg de Ideal House-app
Krijg de Ideal House-app














