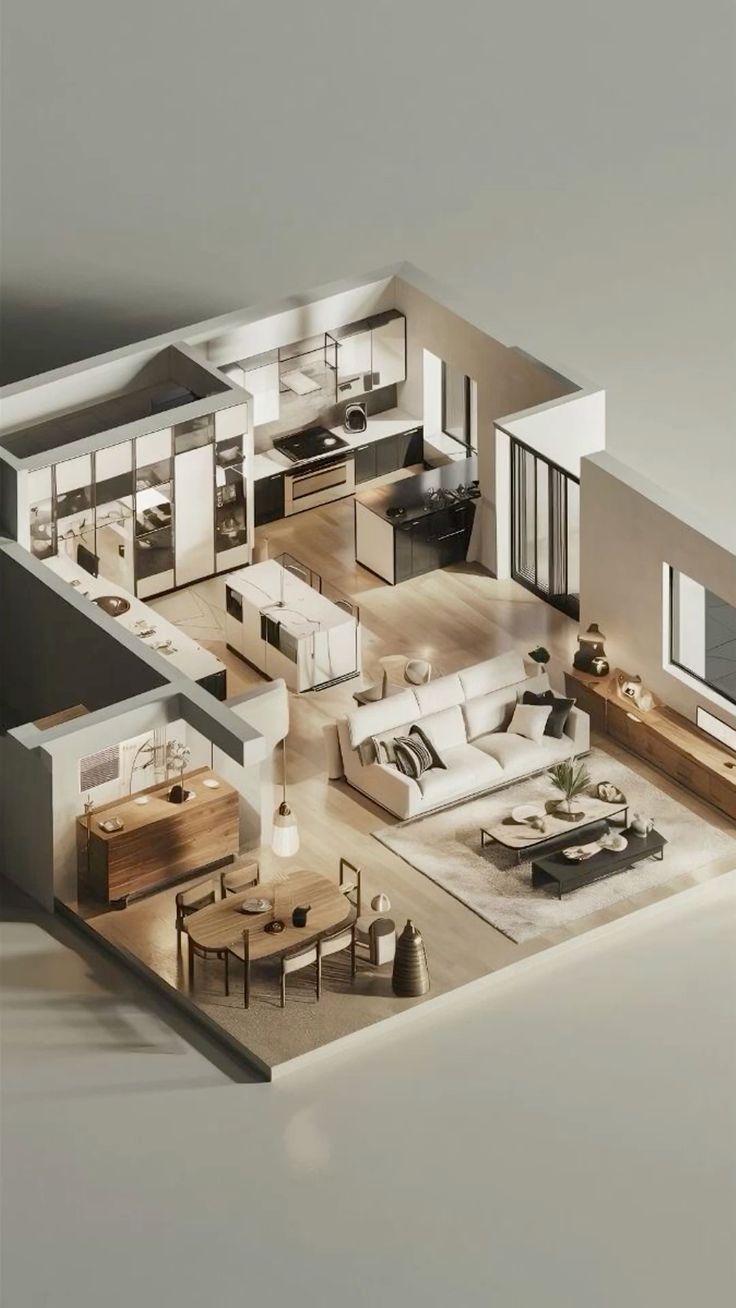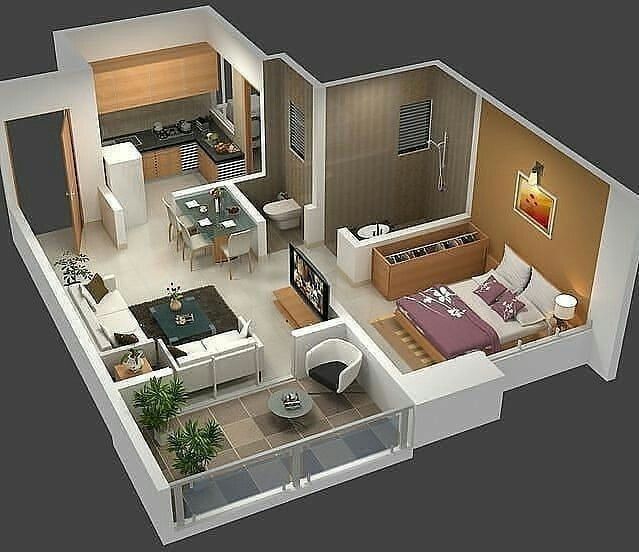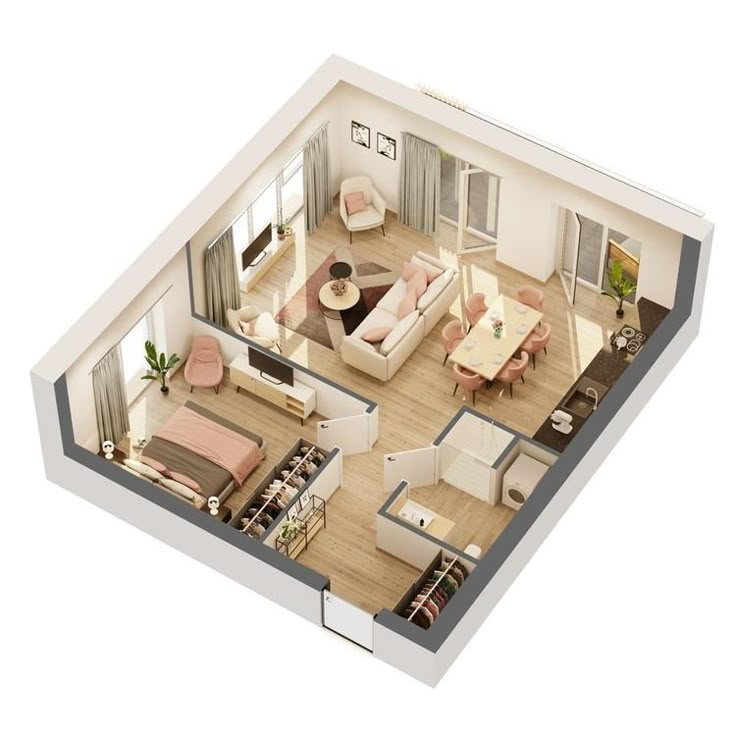Loading...
an image of the layout of a home from above
A 3d rendering of a modern office space from a bird's eye view. the image is a top-down perspective, showing the layout of the office with a neutral color scheme. the office has a large, open-concept layout with a variety of furniture, including a sofa, a coffee table, a desk, and several chairs. The furniture is arranged in a neat and orderly manner, with some plants scattered throughout the space. the floor plan also shows a staircase leading to the second floor, adding a touch of elegance to the overall design. the overall aesthetic of the space is minimalistic and contemporary, with clean lines and minimal details.
15 jul
Remiks
 Brak komentarzy jeszcze
Brak komentarzy jeszcze Krijg de Ideal House-app
Krijg de Ideal House-app












