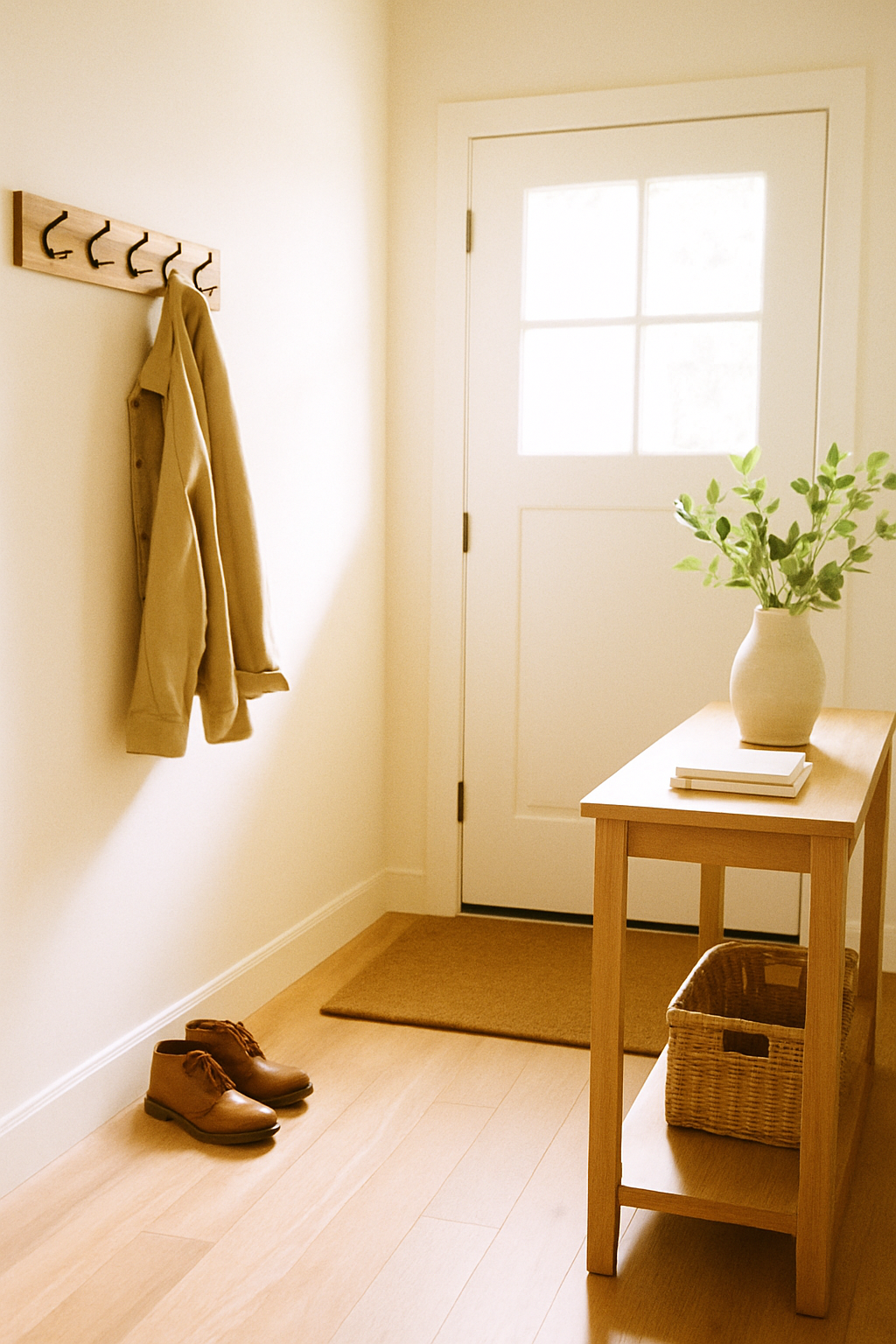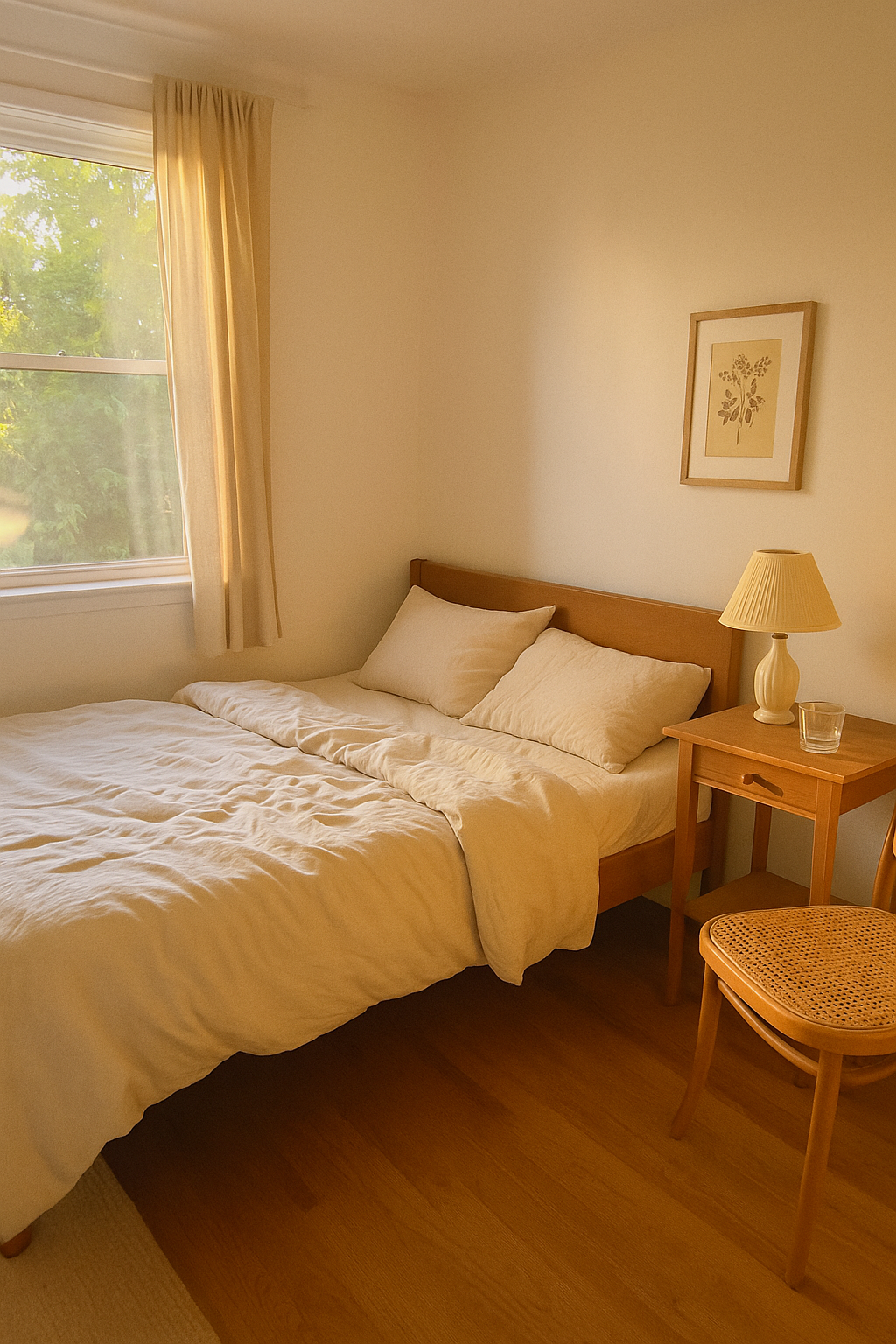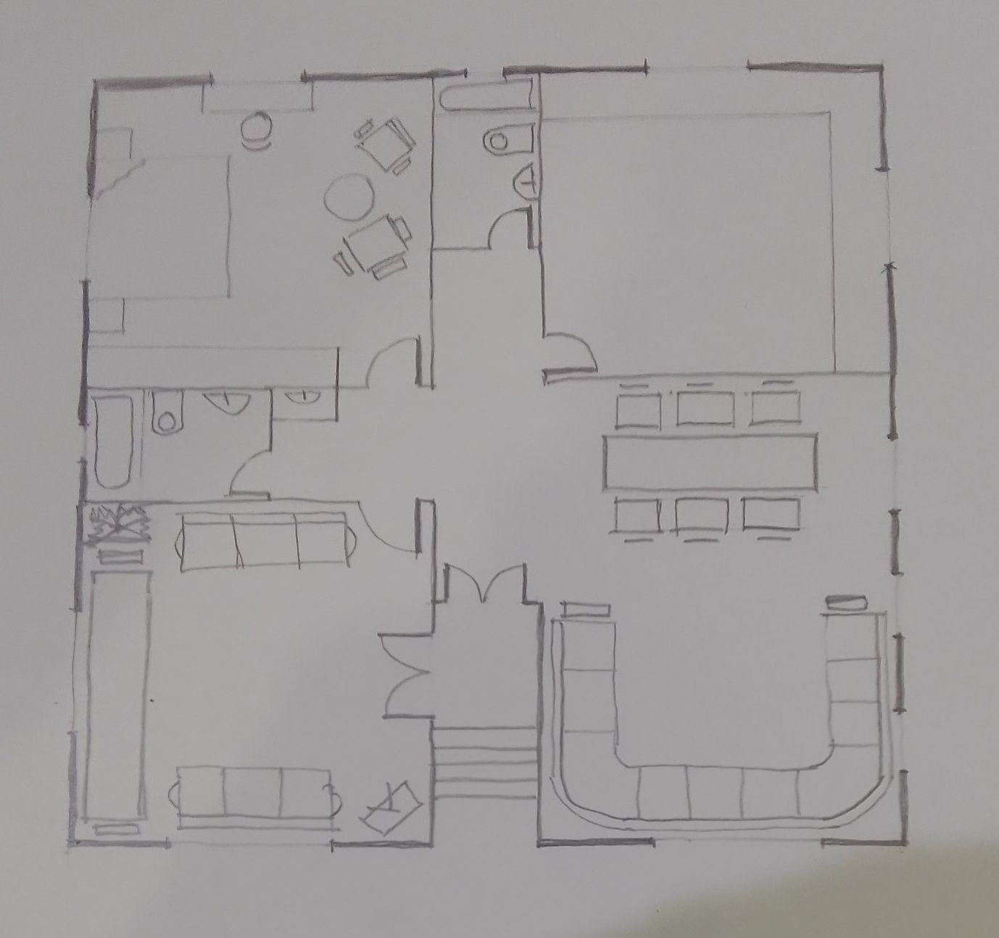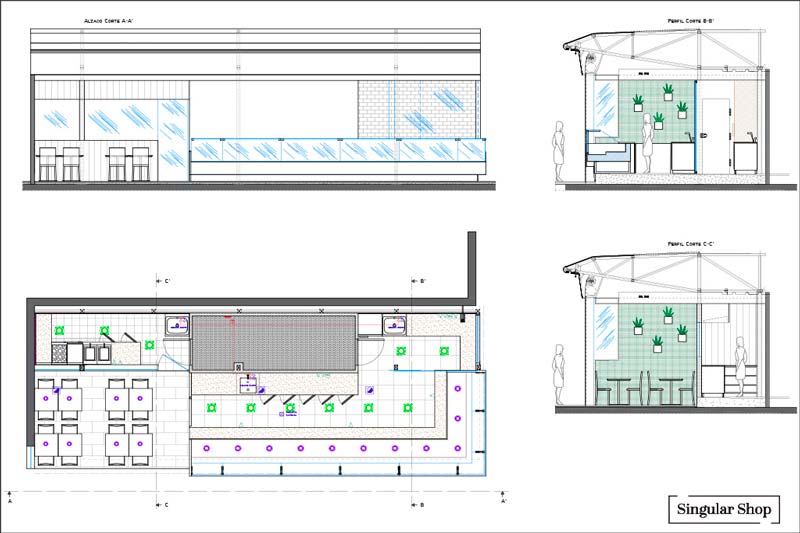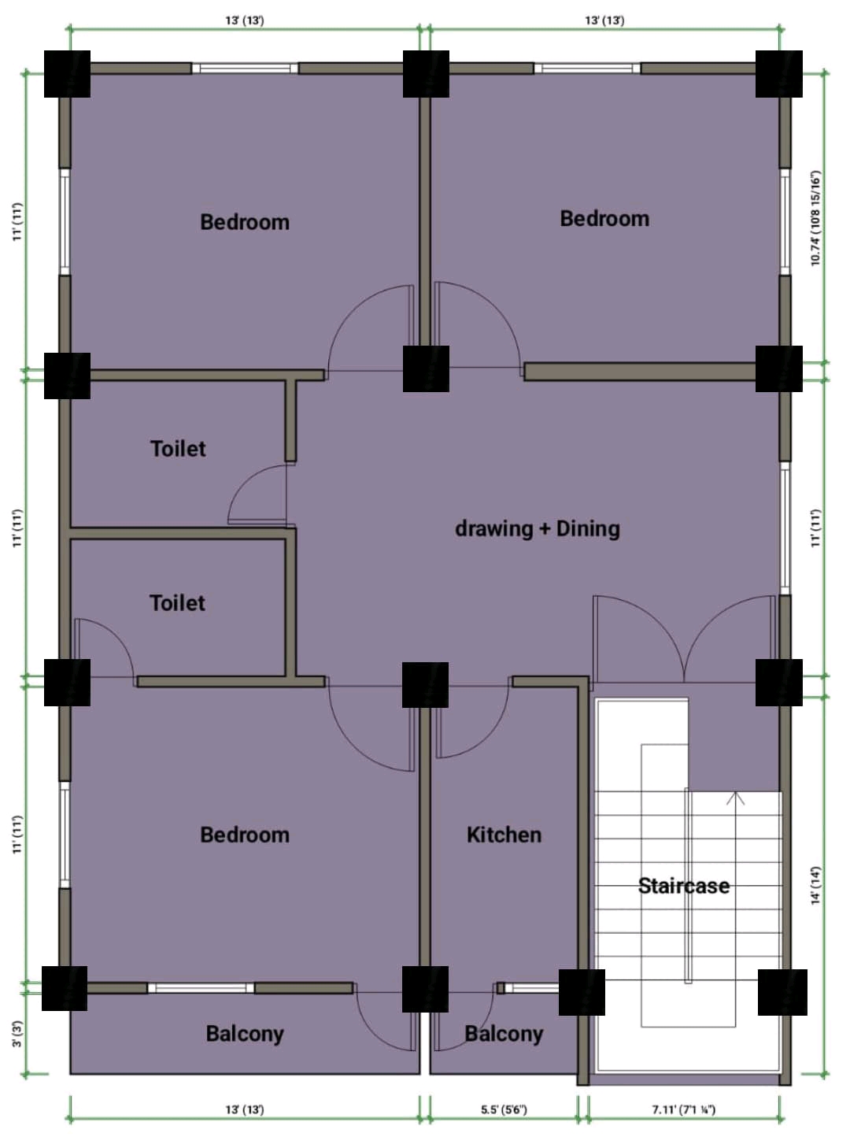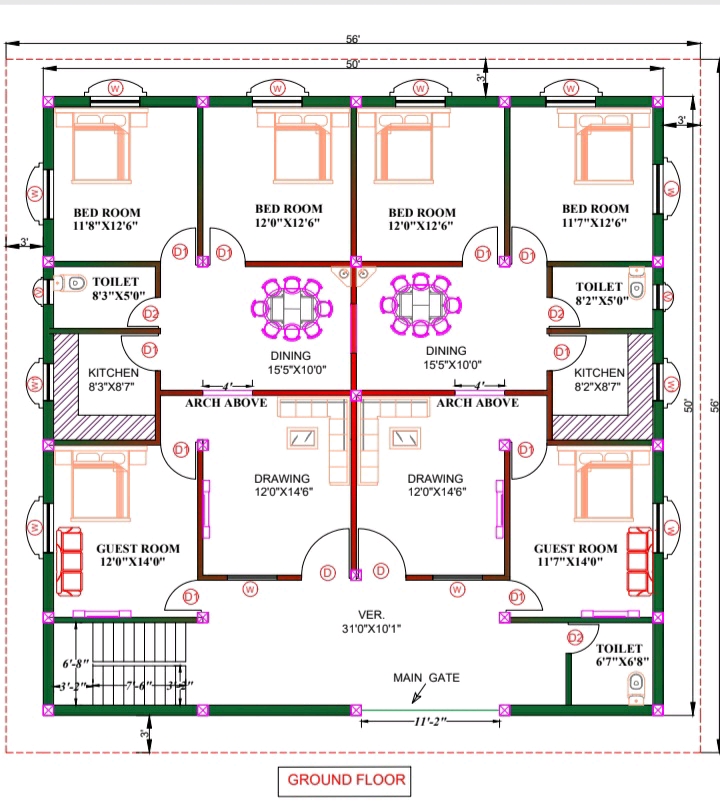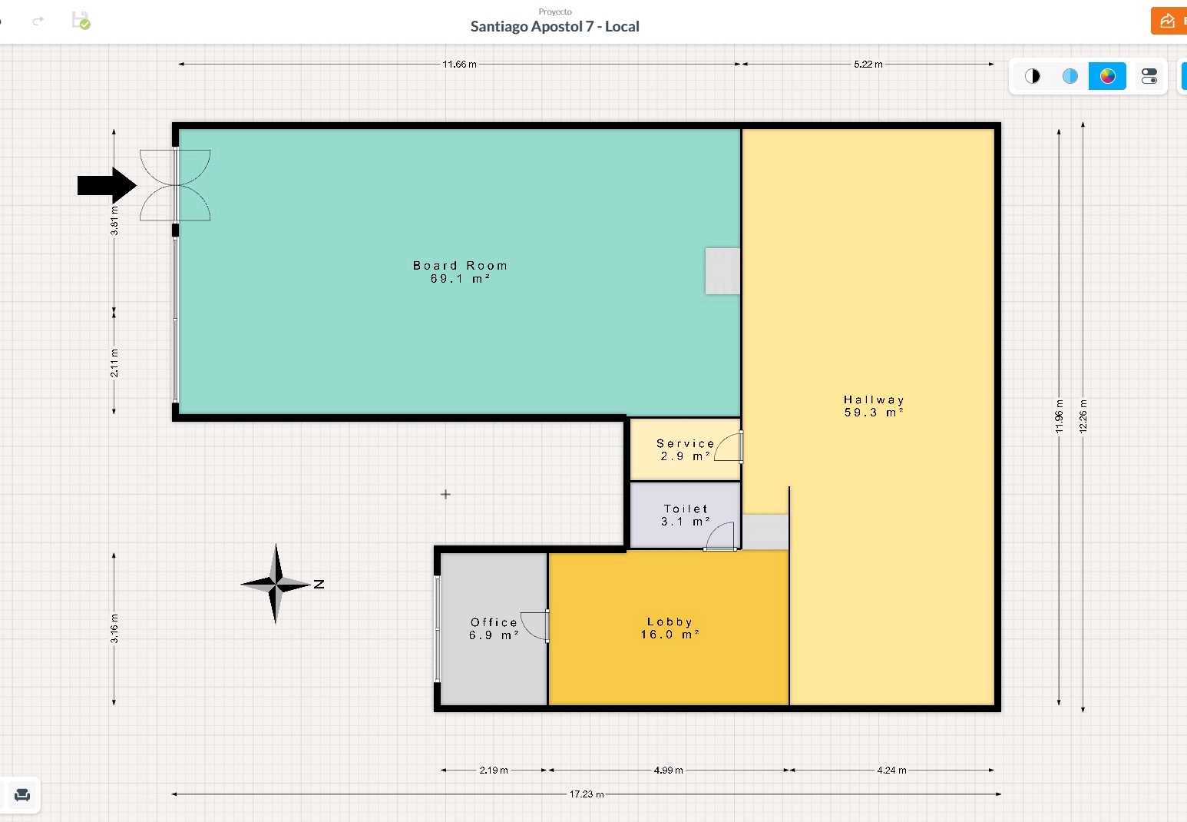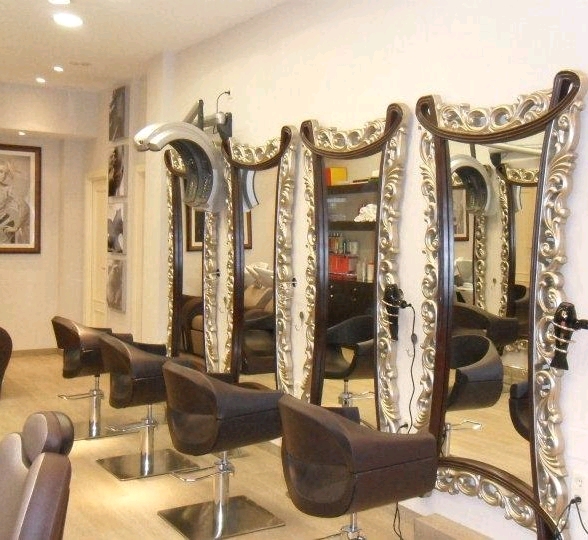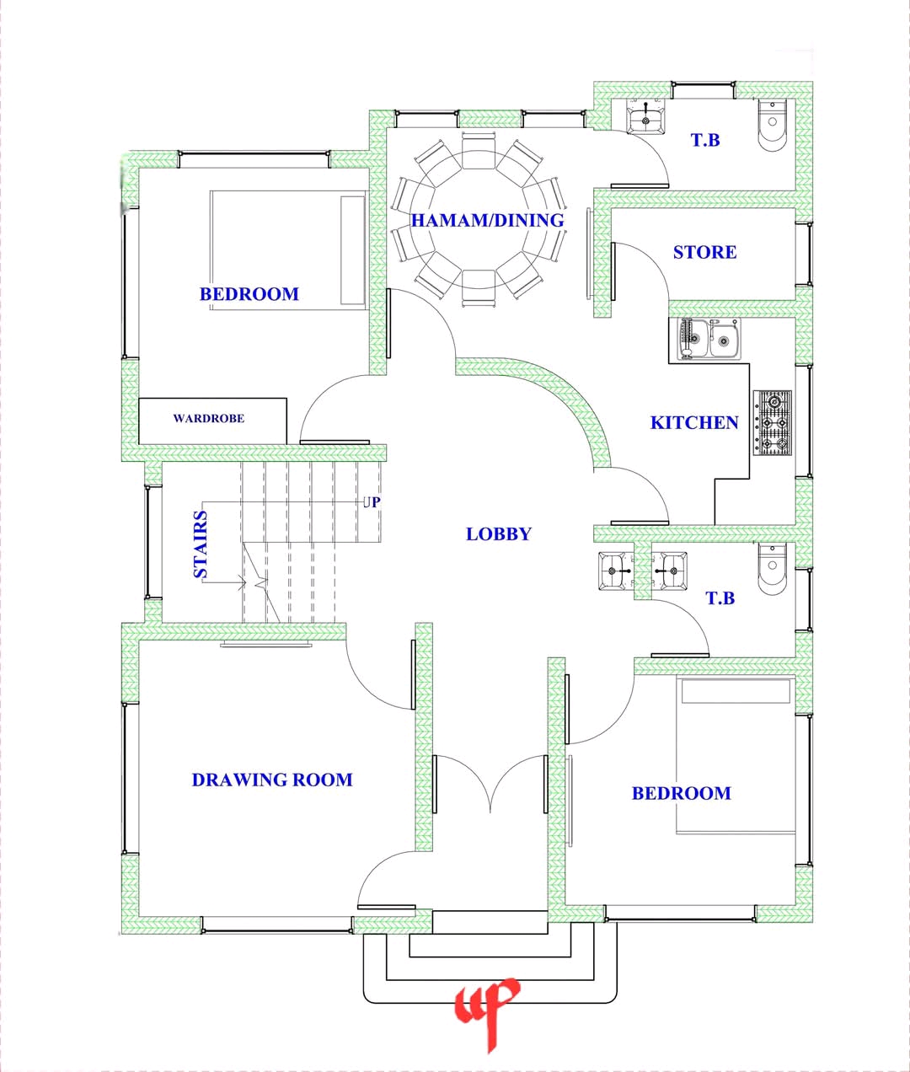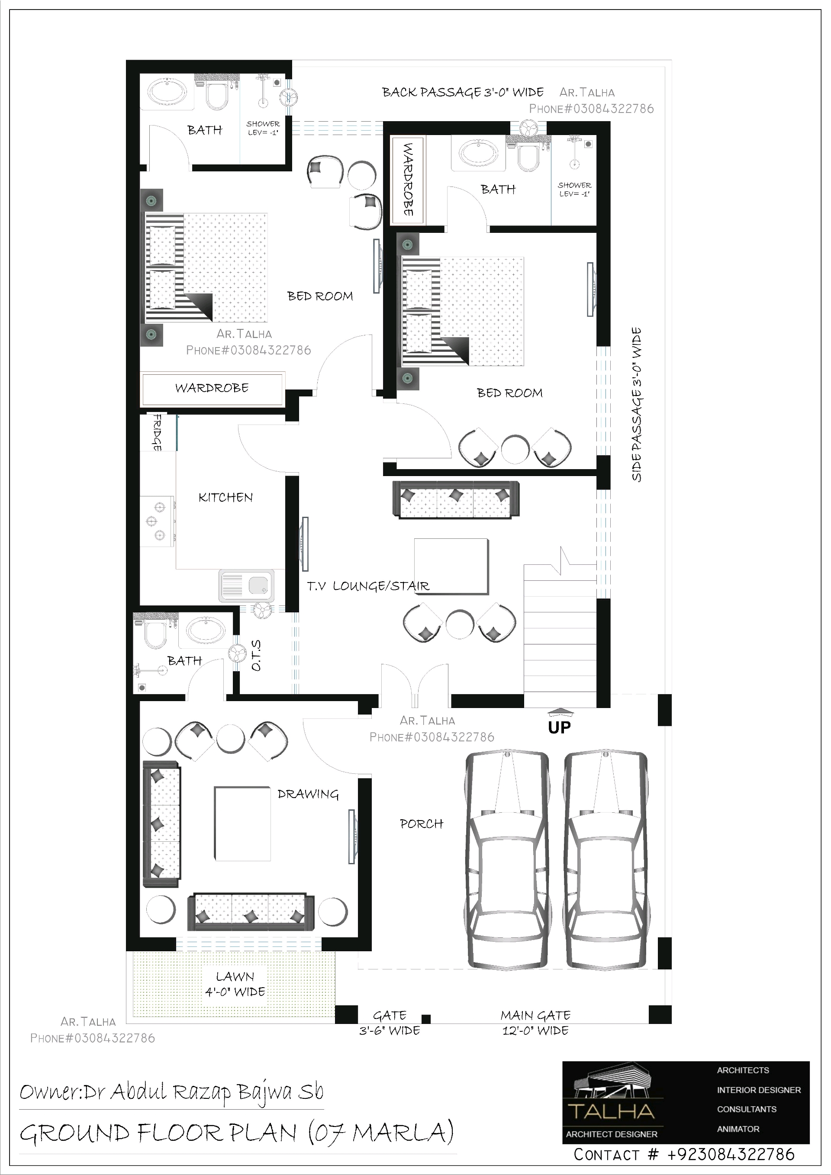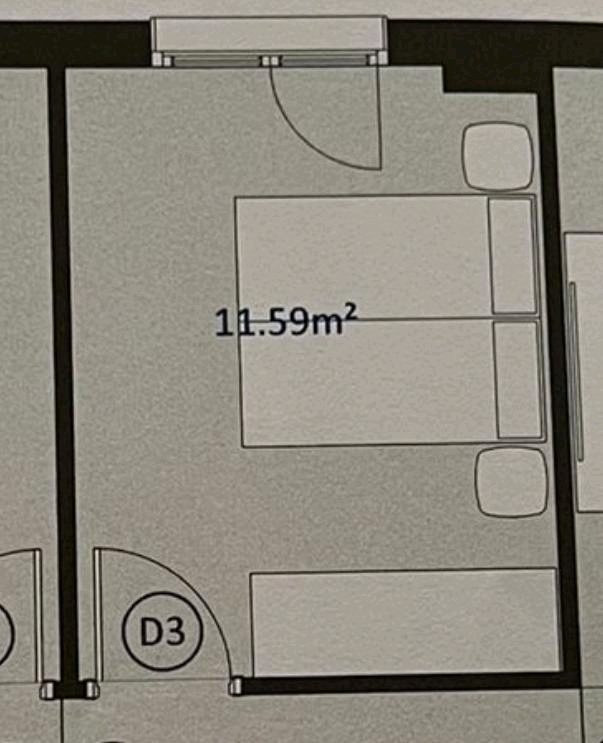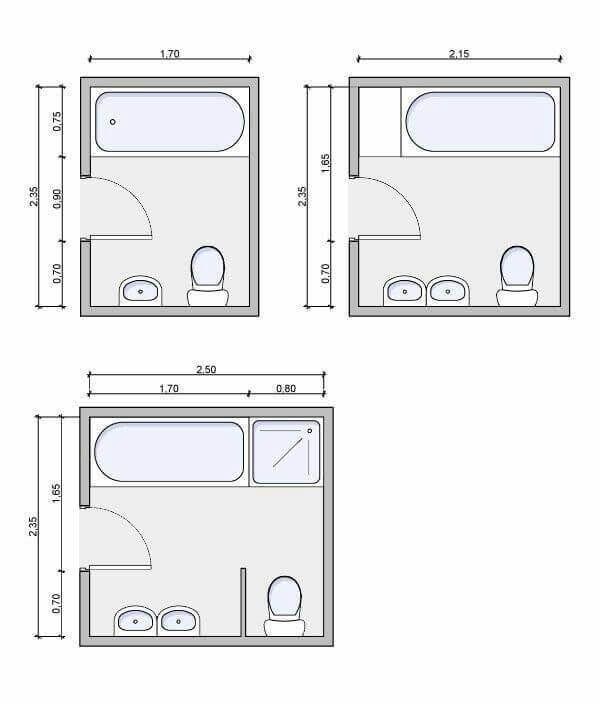Loading...
the floor plan for a commercial property
A floor plan of a two-story house with a rectangular layout. The plan is in black and white and shows the layout of the rooms, including the kitchen, living room, dining area, and kitchenette. The layout is marked with various symbols and lines, indicating the various components of the house's design. the main focus of the plan is on the main floor, which is divided into four sections, each with its own distinct layout.
the main floor plan, which includes the main bedroom, bathroom, kitchenette, and dining area. The main bedroom has a large window, while the bathroom has a small window. The kitchenette has a sink, a stove, and a refrigerator. The dining area has a table and chairs. The living room has a sofa and a coffee table.
plan a arquitectonica, a type of floor plan that focuses on the design and layout of a house. It includes details such as the number of rooms, the size of each room, and the location of the windows and doors.
19시간 전
리믹스
 아직 댓글이 없습니다
아직 댓글이 없습니다 Ideal House 앱 받기
Ideal House 앱 받기






















