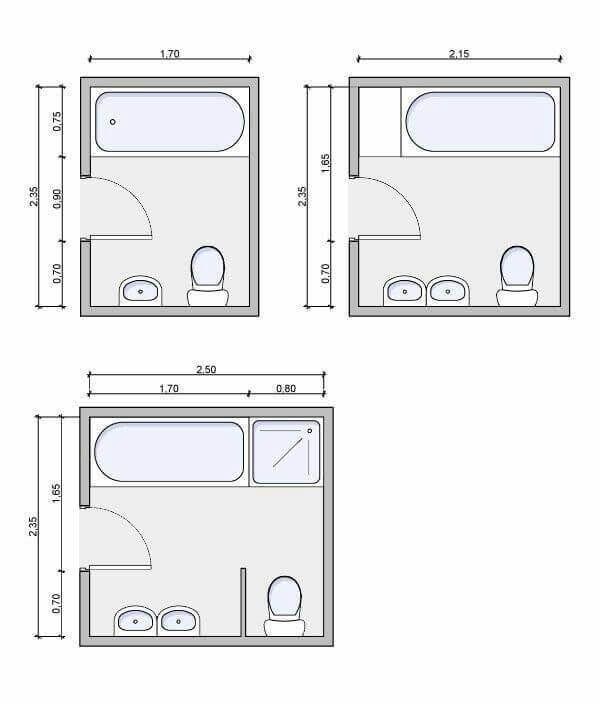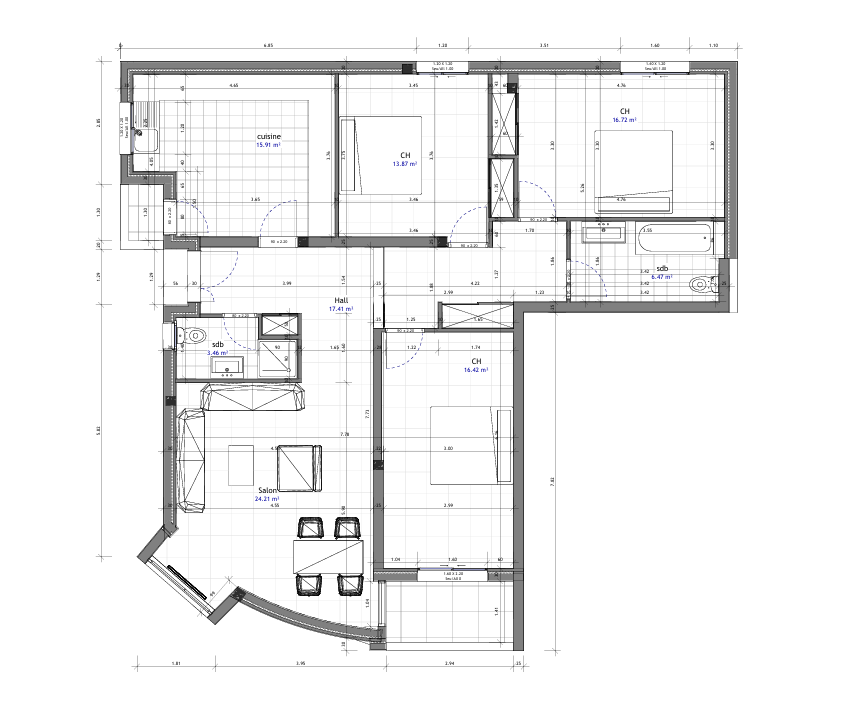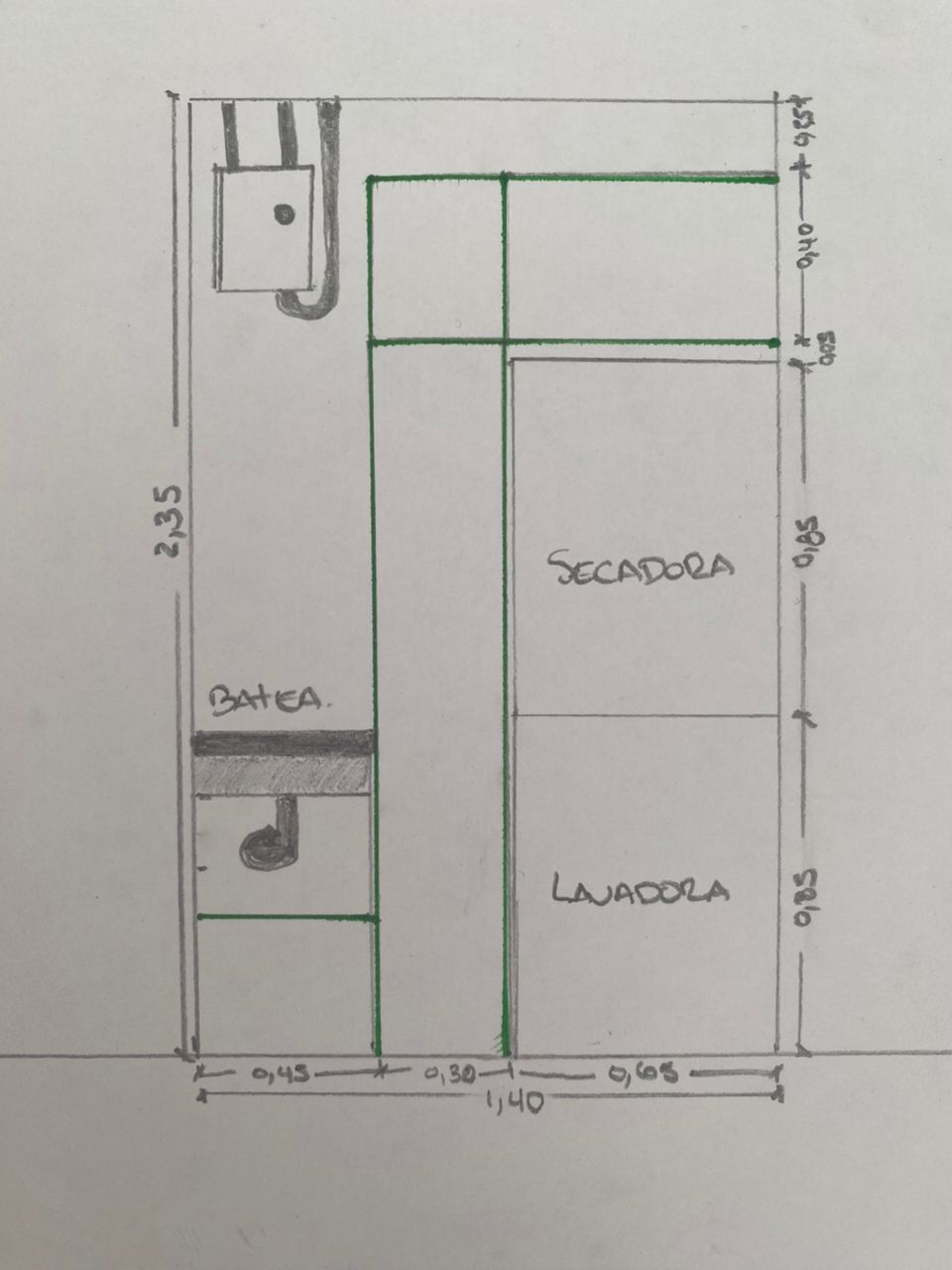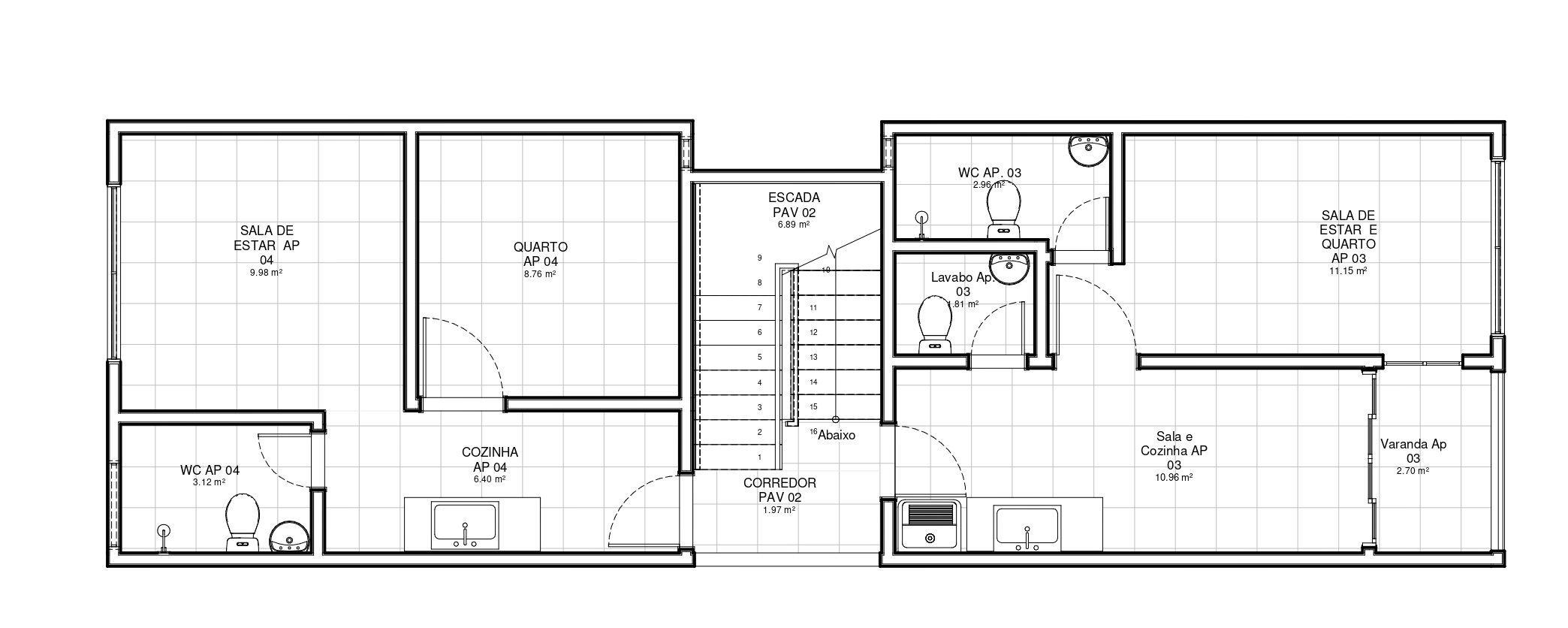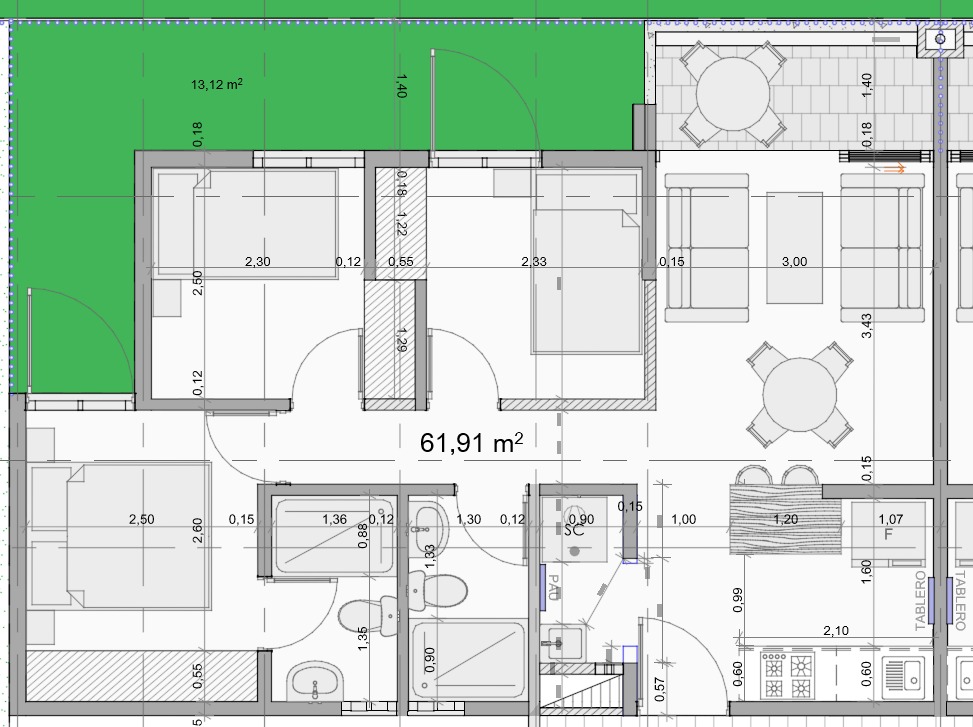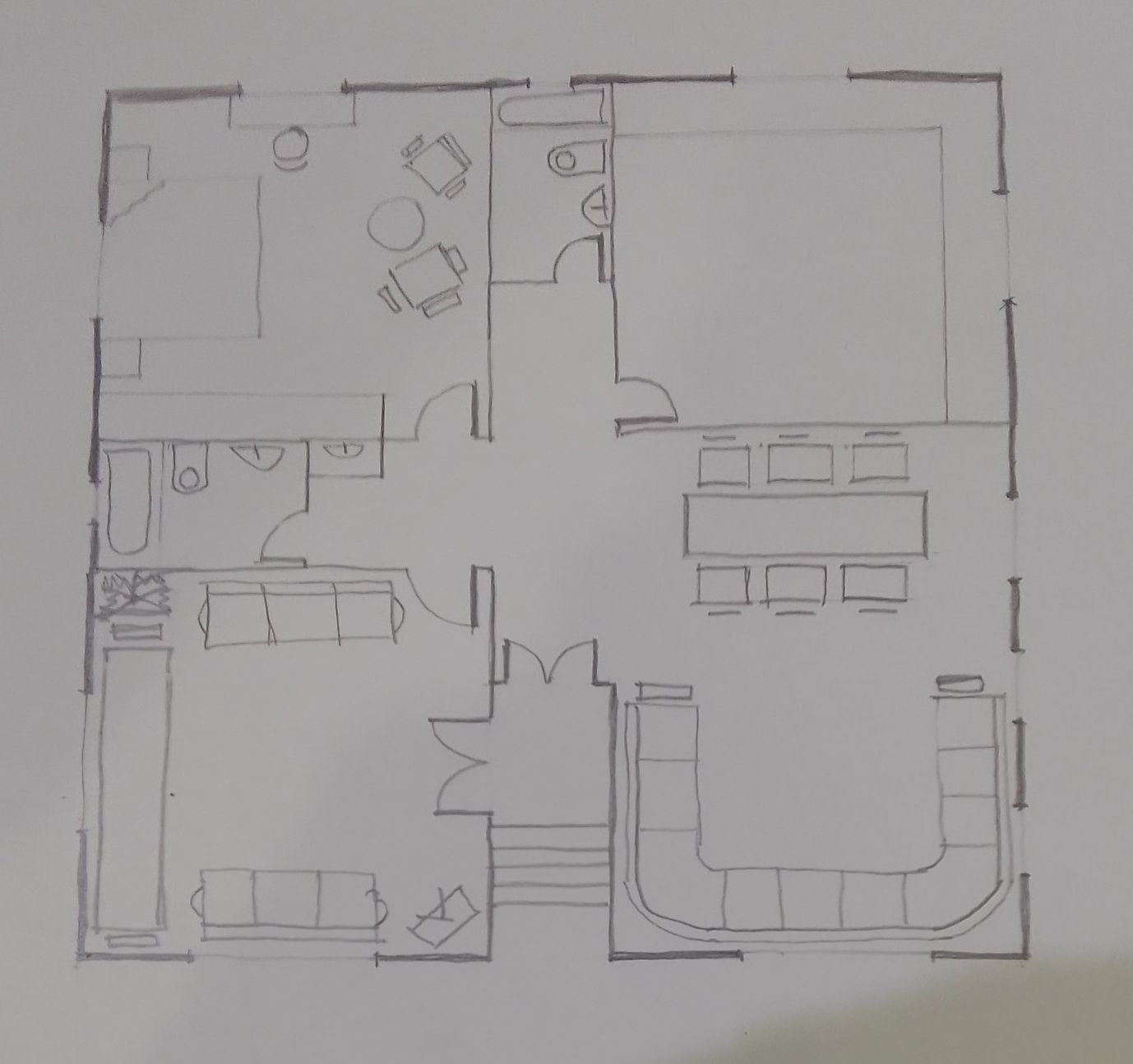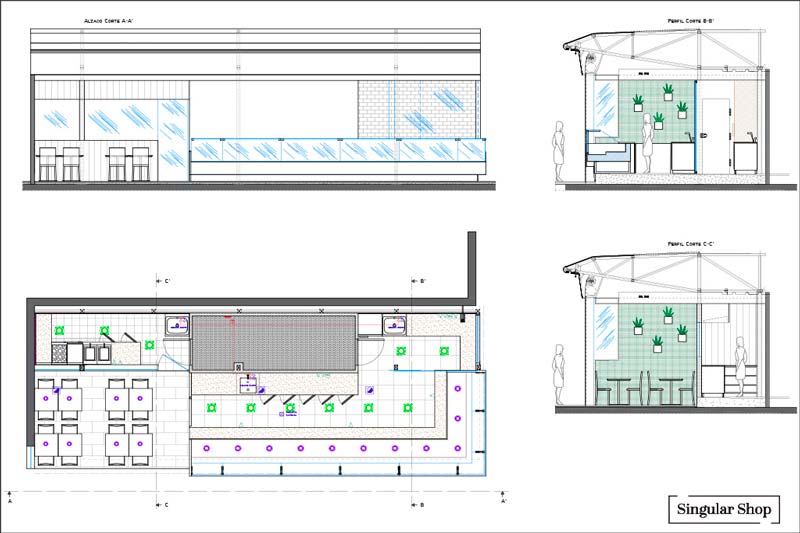Loading...
Bathroom Dimensions Decoded
Balance function and comfort with smart sizing:
Shower: 36"x36" minimum (add benches if >42")
Vanity clearance: 30" front depth for movement
Toilet zone: 24" side space, 30" front clearance
Double sinks: Allow 36" total width
For small baths, pocket doors and corner sinks save inches. Always prioritize clear walkways over squeezing in extras.
#BathroomDesign #SpacePlanning #ErgonomicLiving #HomeRenovation #LayoutTips #BathroomDimensions
5월 29일
1개의 댓글이 총 표시됩니다.
Reno Rover
Great, If possible, I would like the three areas of the bathroom to be separate from each other.
5월 30일
1
0




