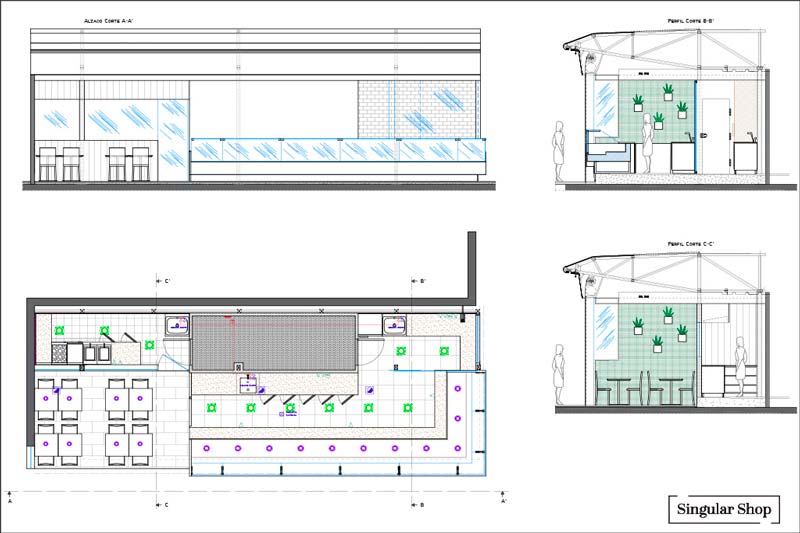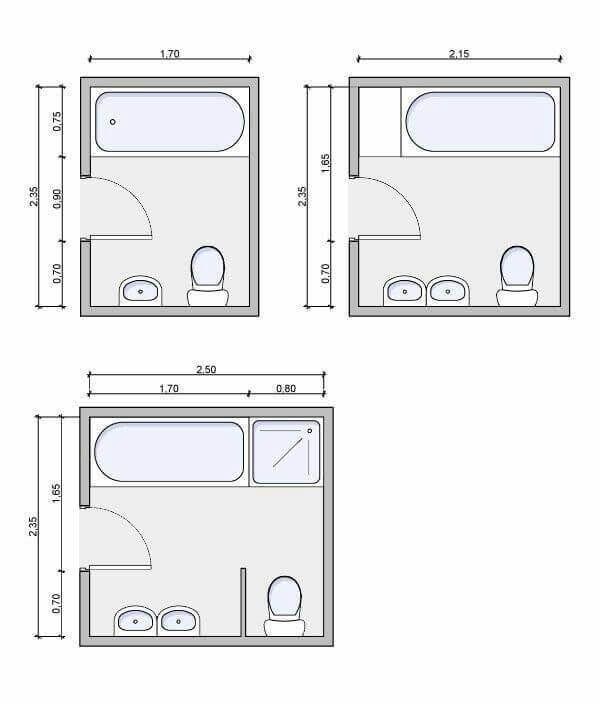Loading...
a floor plan of a building with the top half opened
A floor plan of a two-story house with a modern design. the house has a rectangular shape with a flat roof and a large balcony on the second floor. The balcony has a small garden with green plants. The second floor has a bedroom with a large bed and a walk-in closet. There are two car garages on either side of the house, with two cars parked in them. the ground floor also has a parking lot. the background of the image is a plain beige color.
3일 전
리믹스
 아직 댓글이 없습니다
아직 댓글이 없습니다 Ideal House 앱 받기
Ideal House 앱 받기












