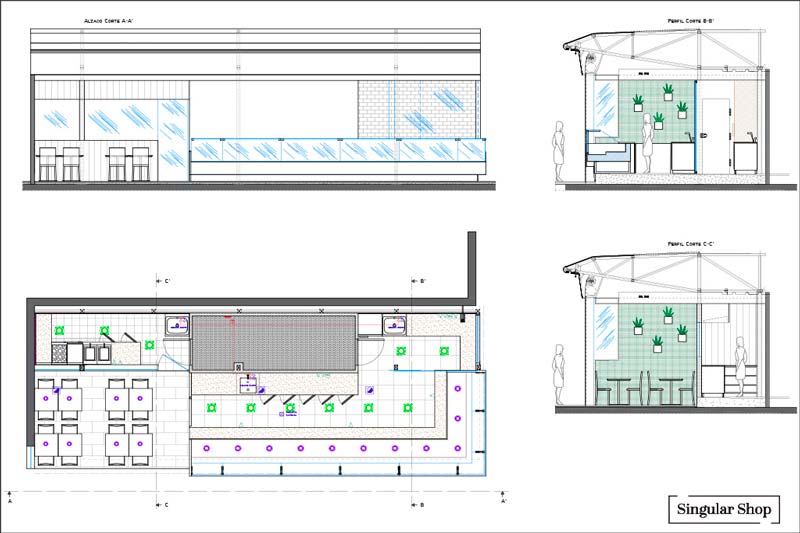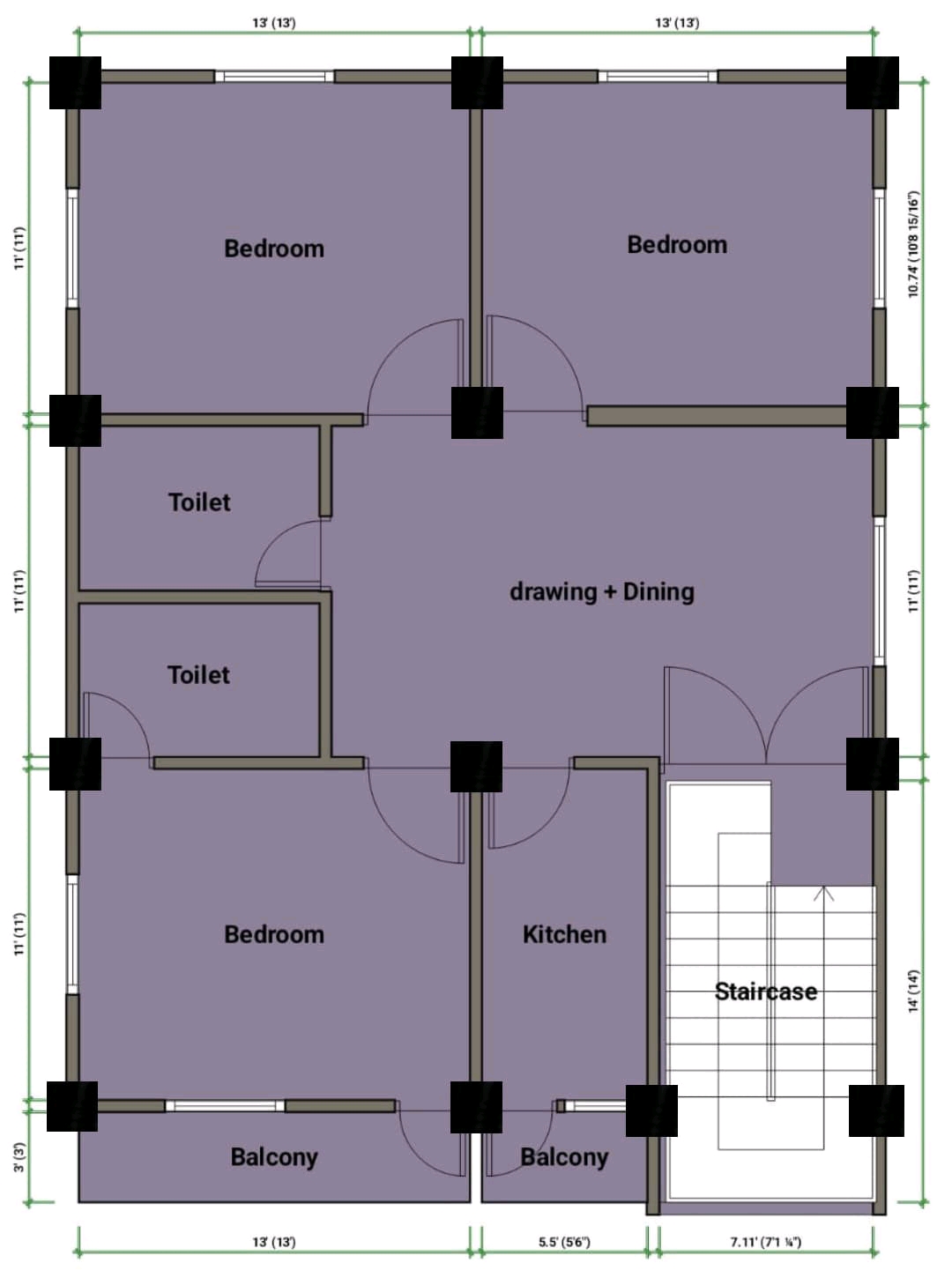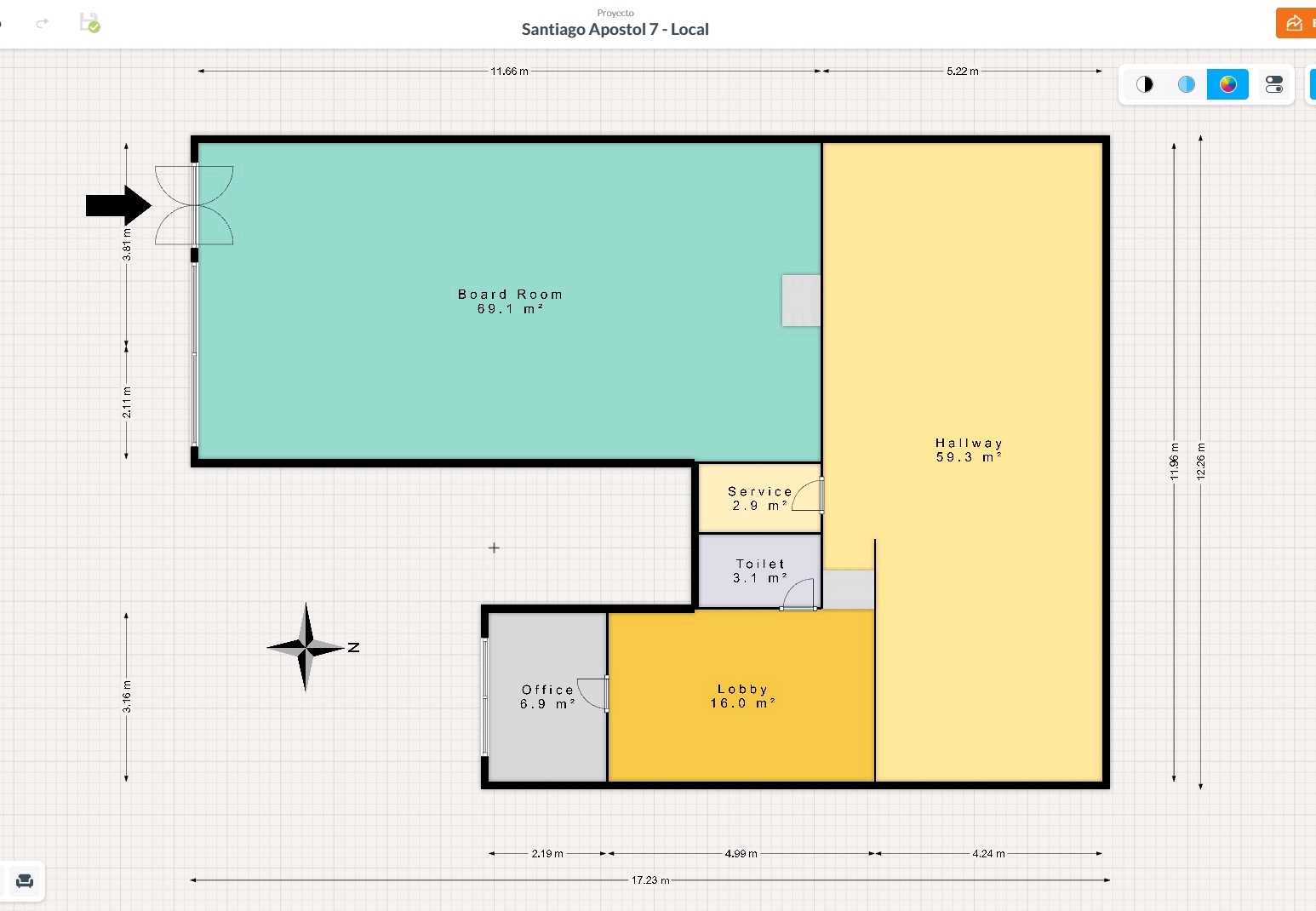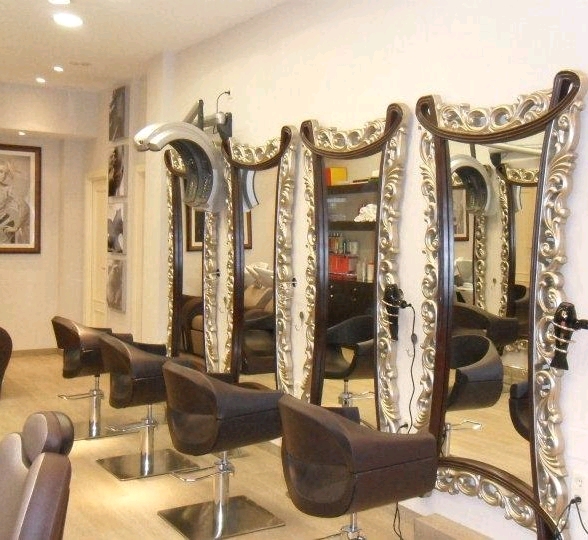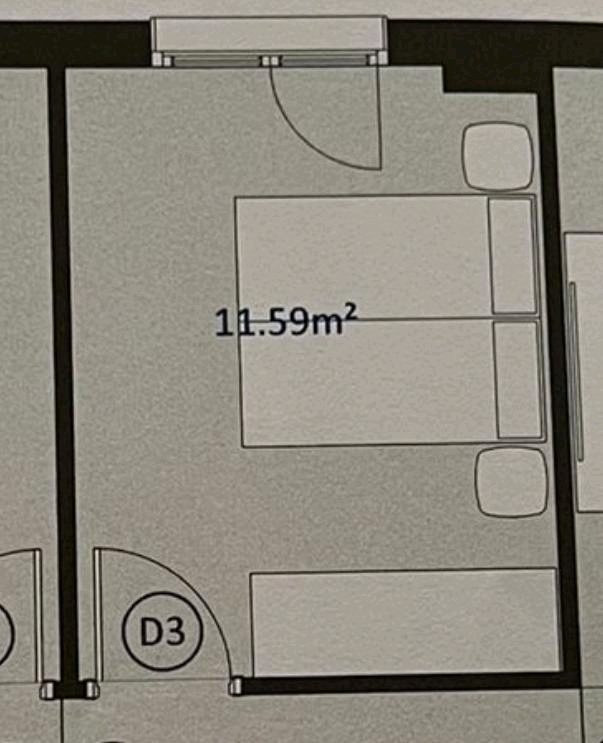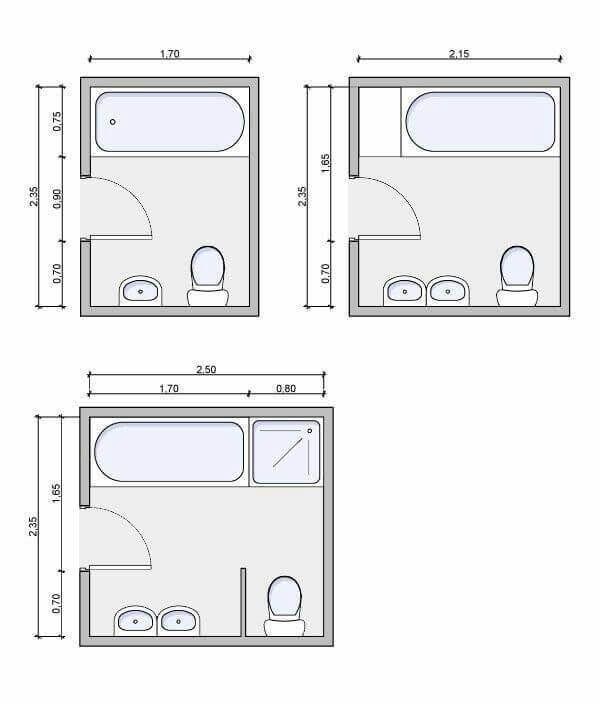Loading...
floor plan of one bedroom apartment with two cars parked
A floor plan of a two-story house with a modern design, featuring a simple, minimalist layout with a neutral color palette. the main floor of the house is divided into two sections, with a living area on the left and a bedroom on the right. The living area has a sofa, a coffee table, and a TV, while the bedroom has a bed and a dresser. the kitchen is located in the center of the living area, and the dining area is located on the opposite side of the bedroom. the two cars are positioned at the bottom of the image, with one car on the ground floor and the other on top of the other. the house has a large window, allowing natural light to enter the space.
5일 전
리믹스
 아직 댓글이 없습니다
아직 댓글이 없습니다 Ideal House 앱 받기
Ideal House 앱 받기















