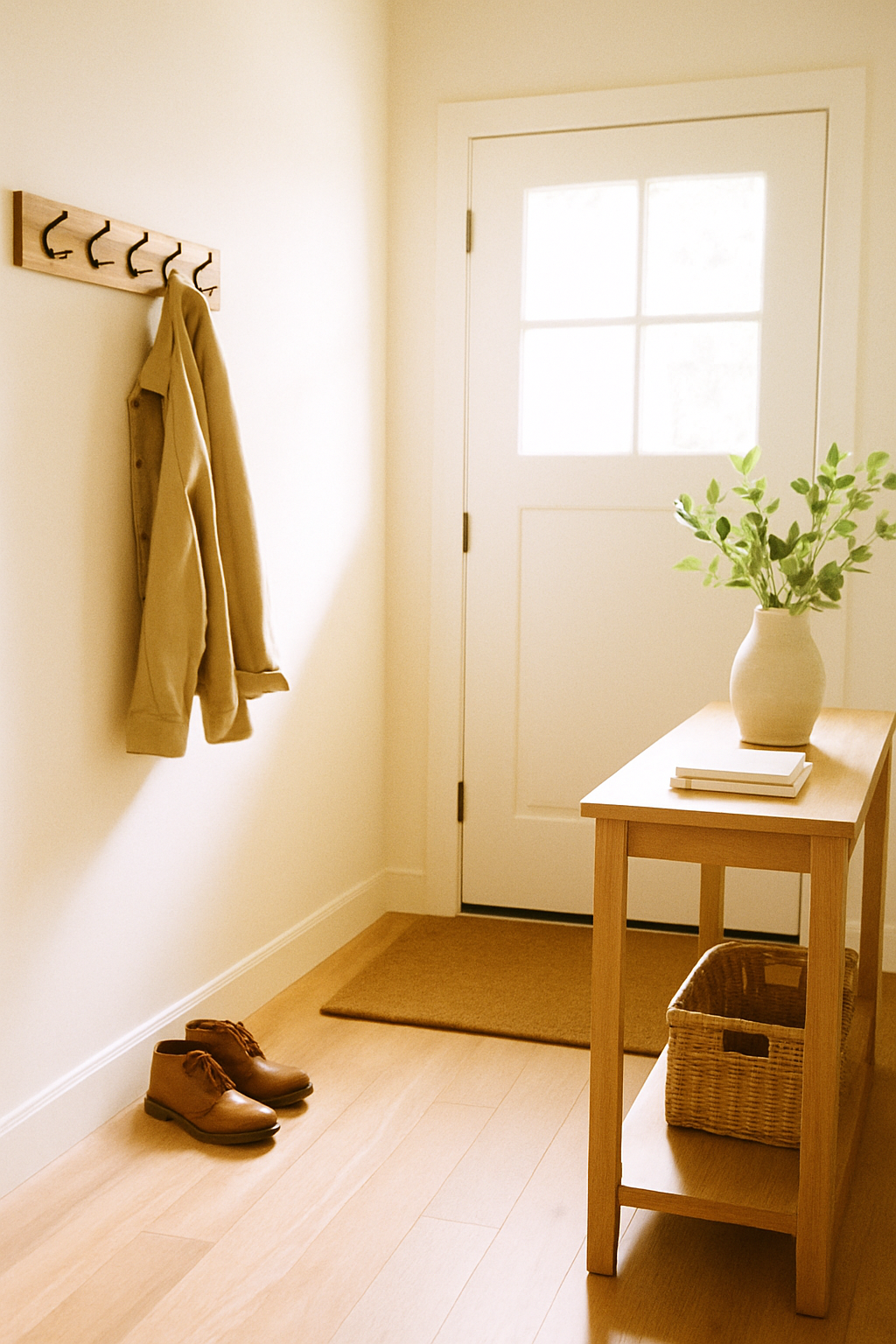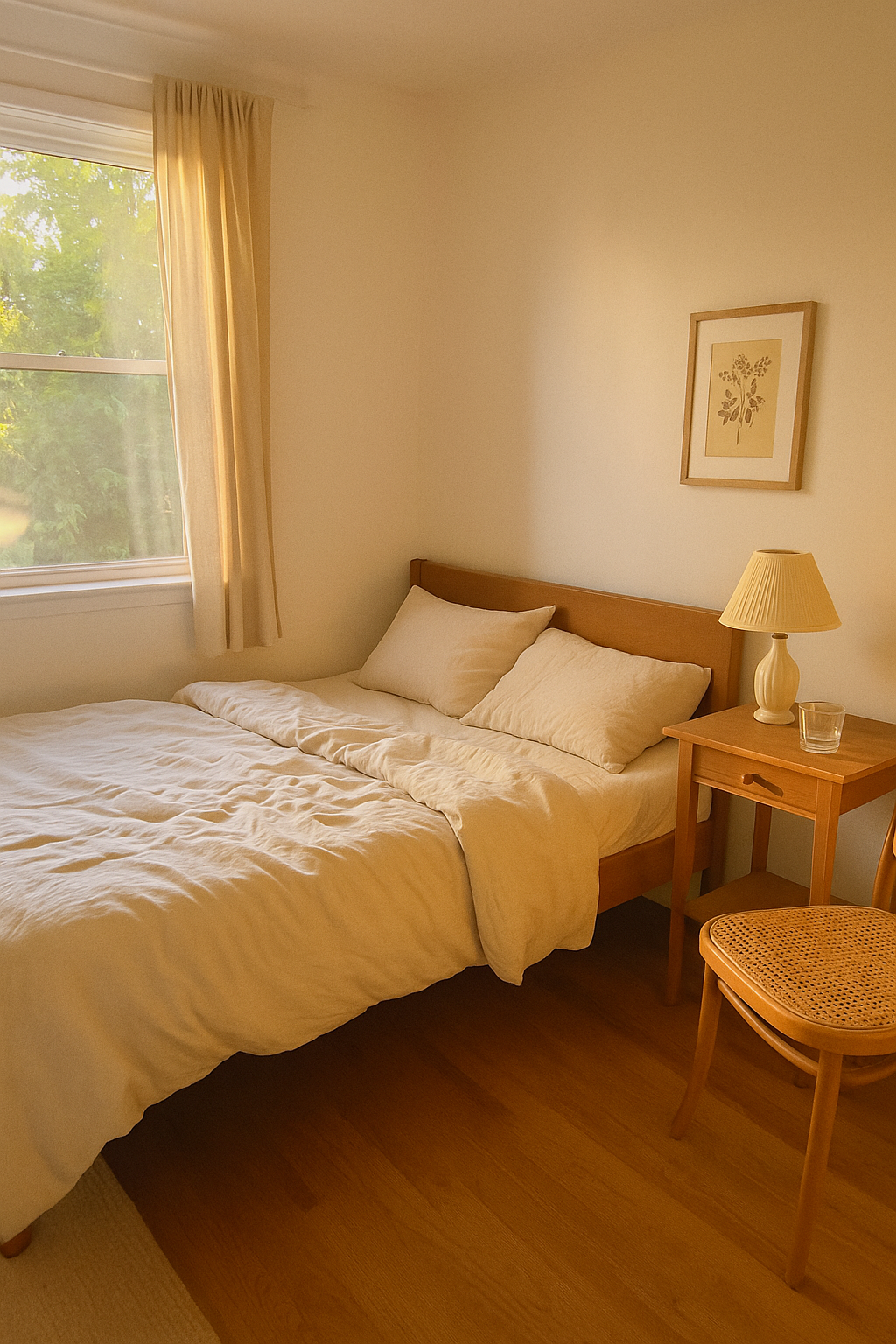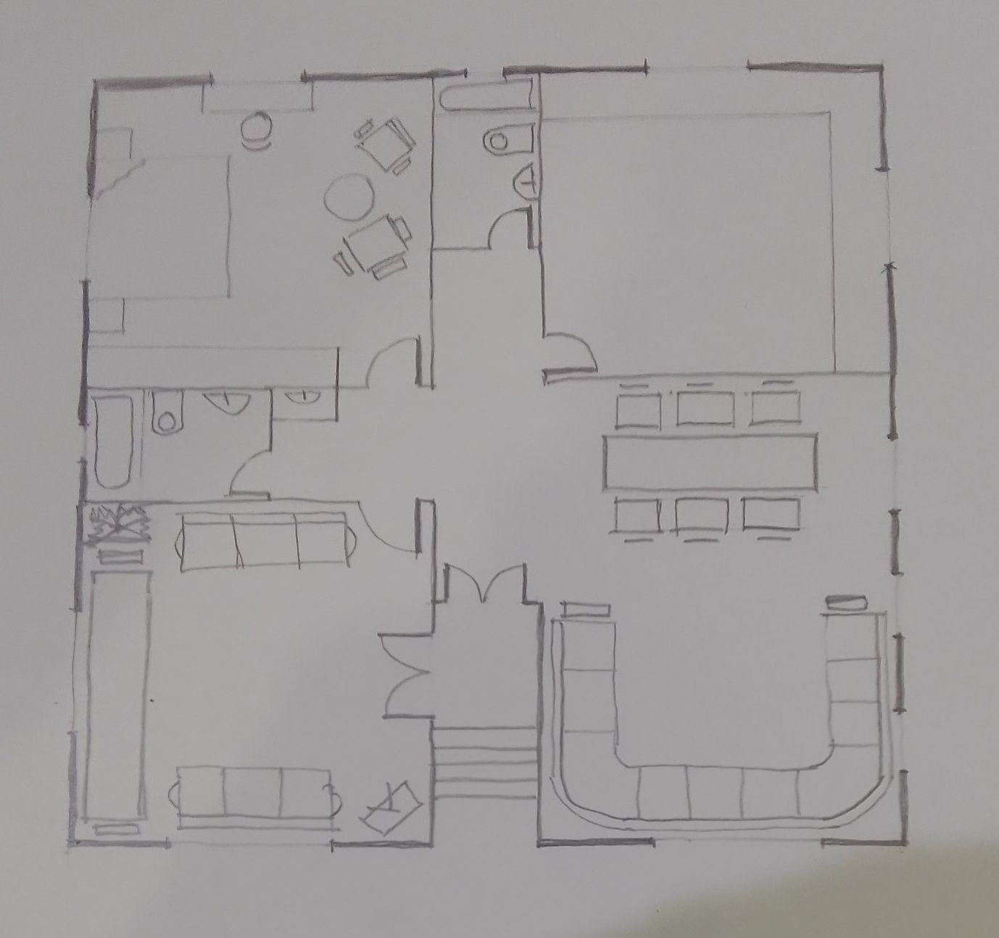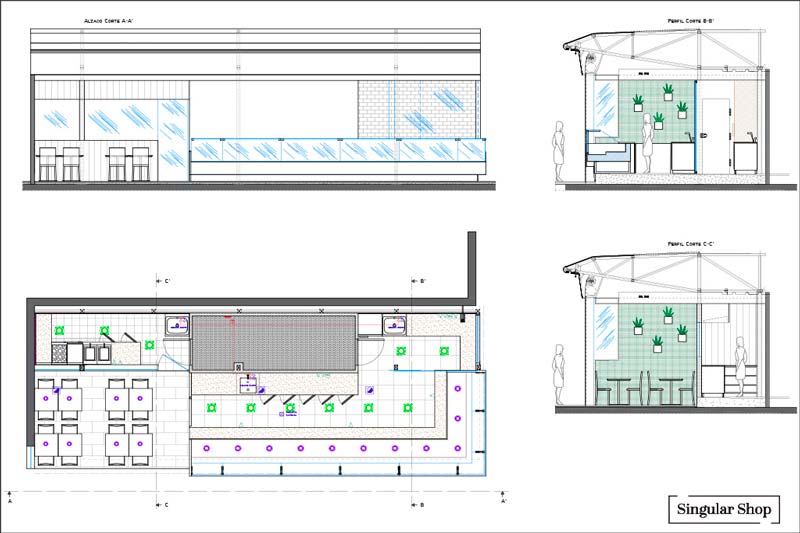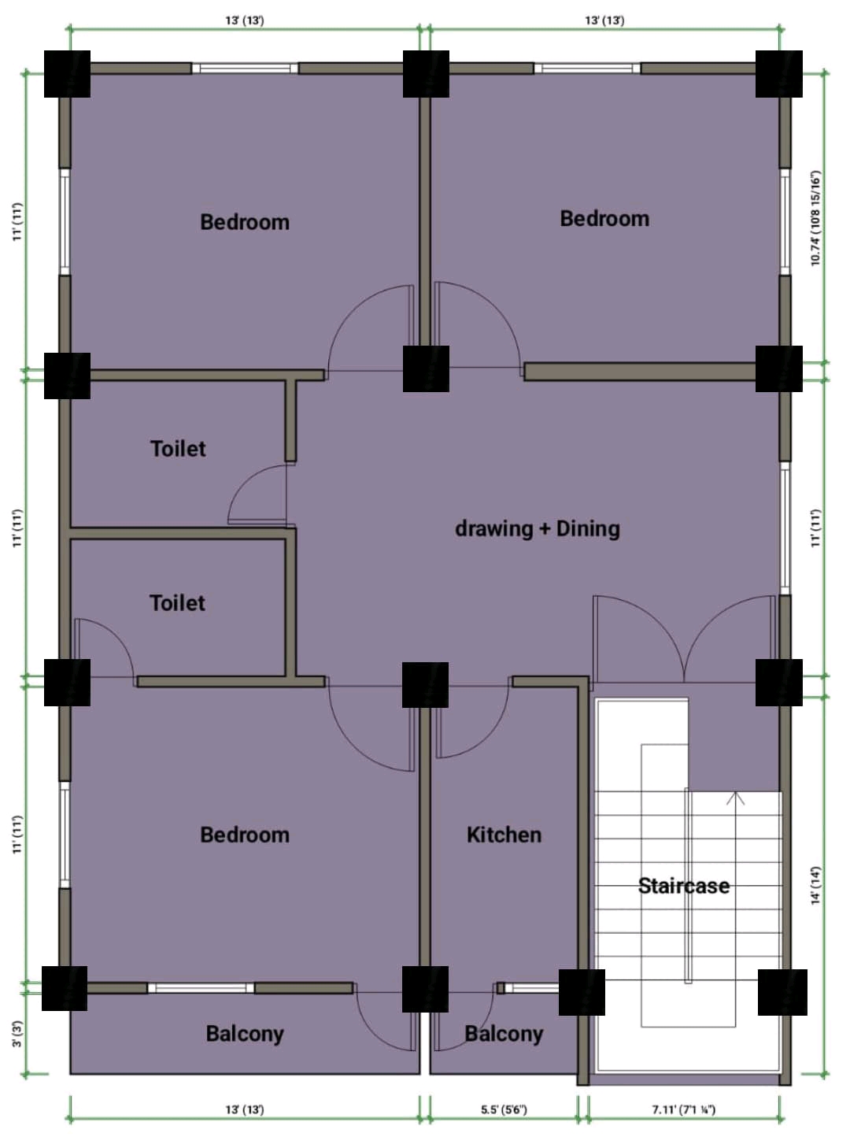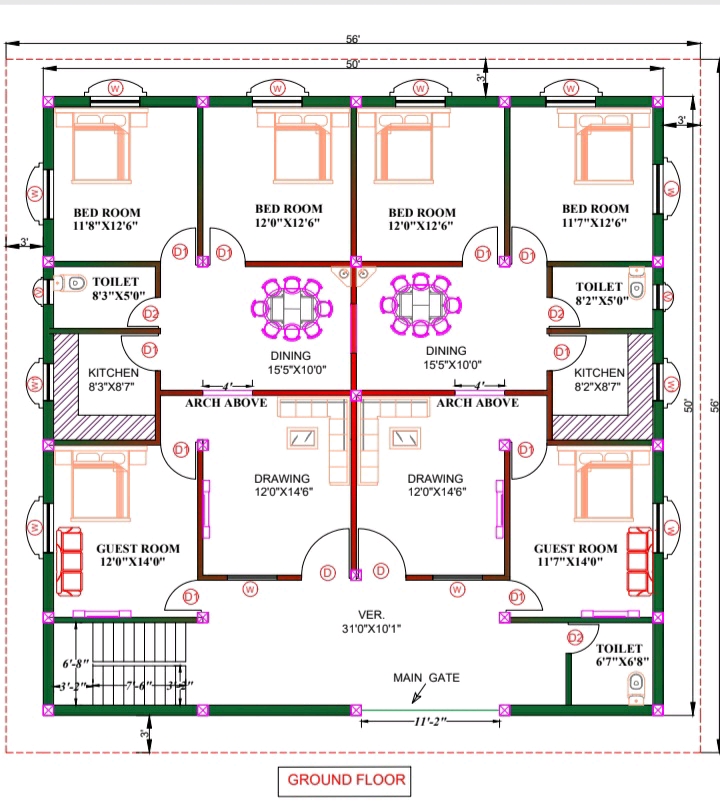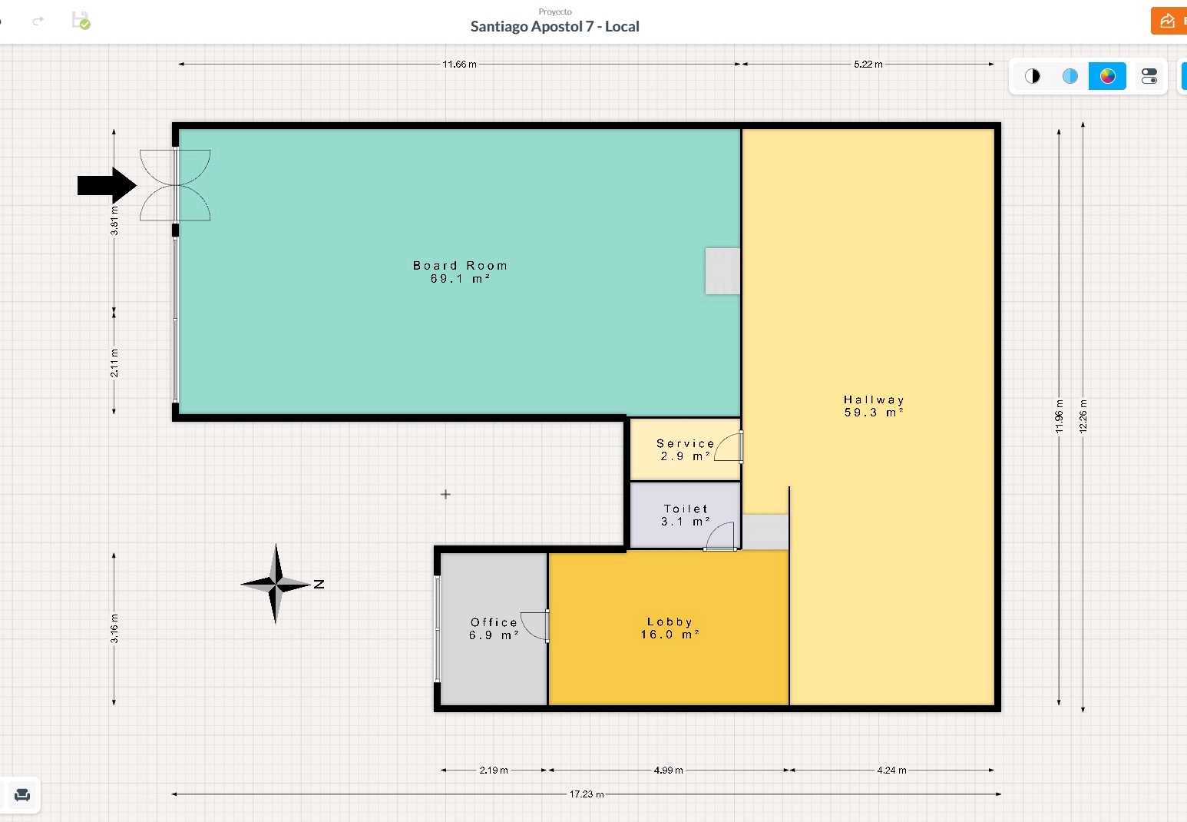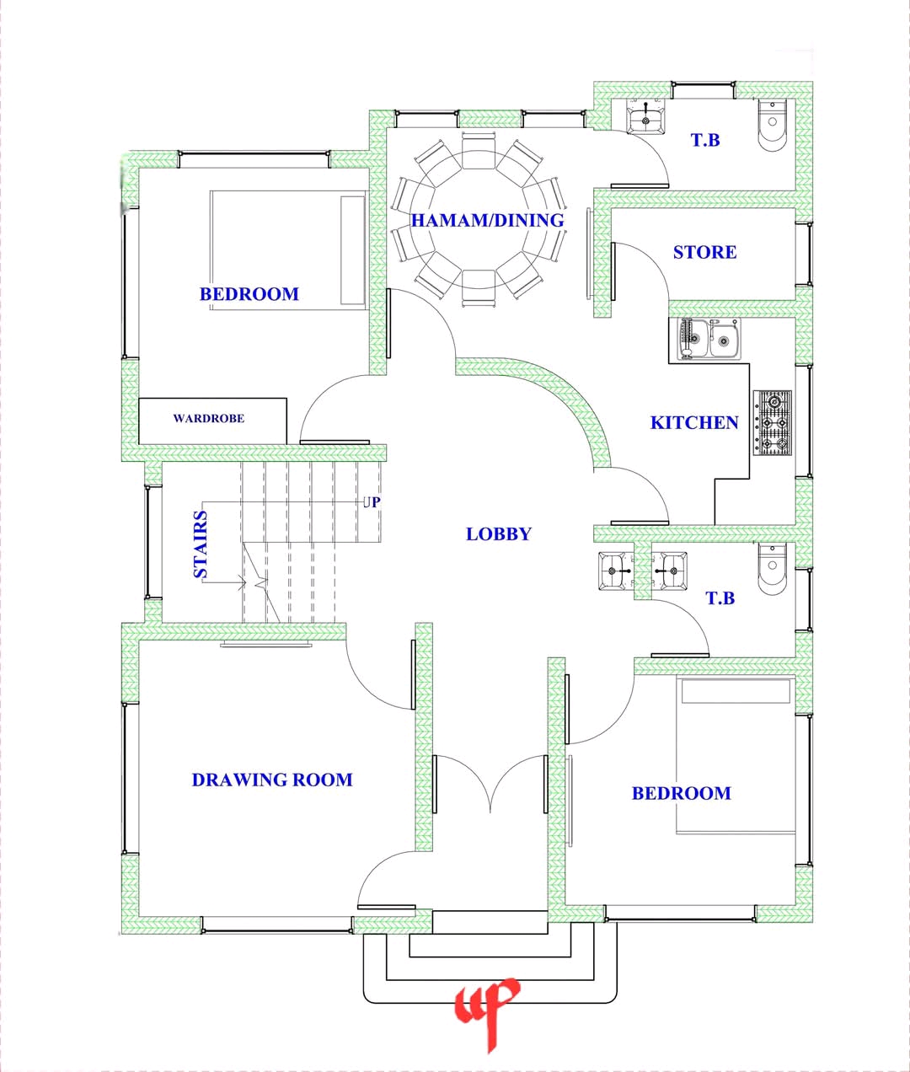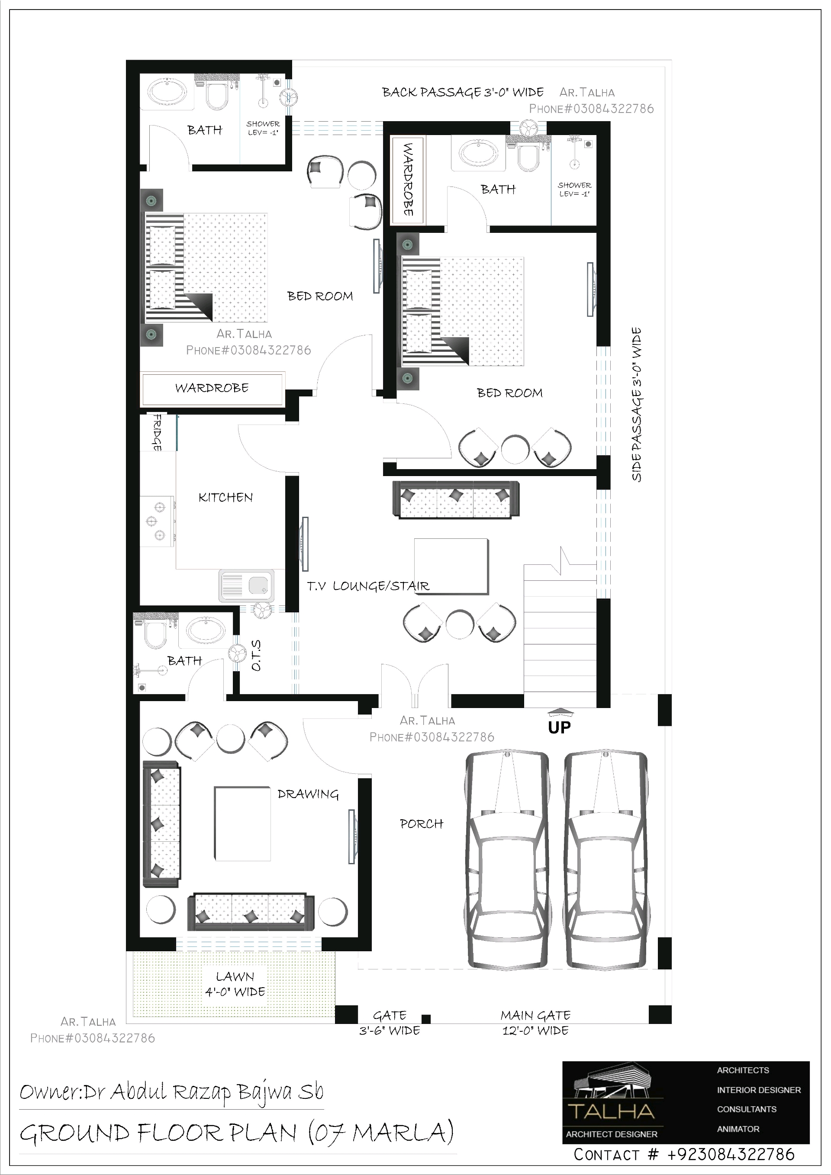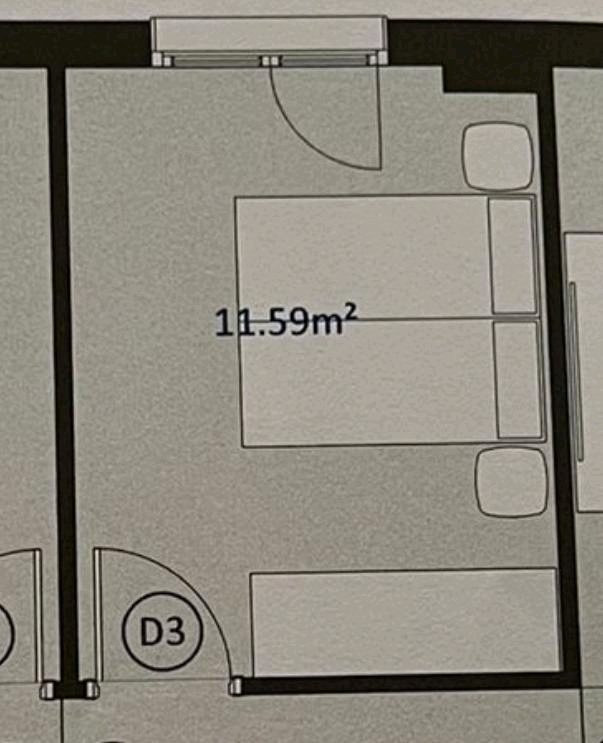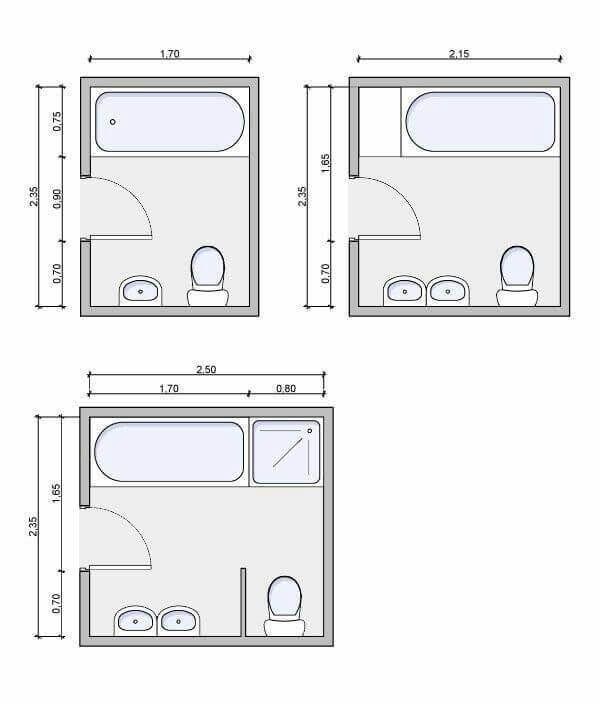Loading...
a drawing of the layout of a four bedroom apartment
A floor plan of a two-story house with a rectangular layout. The plan is in black and white and shows the layout of the rooms, including the kitchen, living room, dining area, and kitchenette. The layout is divided into four sections, each with its own distinct layout.
The first floor of the house is the main focus of the plan, with the kitchen and dining area clearly marked. The kitchen is located on the left side of the floor, while the living room is located in the center. The dining area is located next to the kitchen. The living room has a large window, allowing natural light to enter the space. The bedroom has a small window, and the bathroom has a shower, toilet, and sink.
plania arquitectonica, a floor plan that shows the various components of a house, including a kitchen, dining room, and living room. The floor plan also shows the location of the windows, doors, and other features of each room, as well as the size difference between the two sections. the layout is marked with various symbols, such as a "p" and "r" which can be used to indicate the direction of the light in the room.
19時間前
リミックス
 まだコメントはありません
まだコメントはありません Ideal House アプリを入手
Ideal House アプリを入手






















