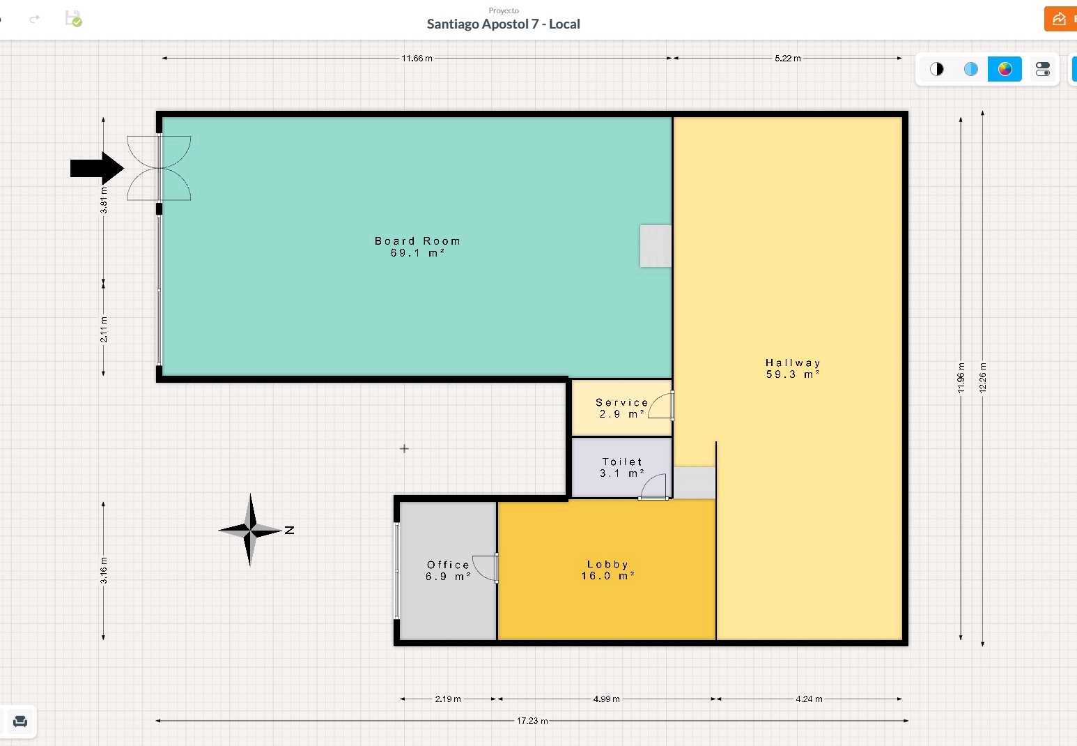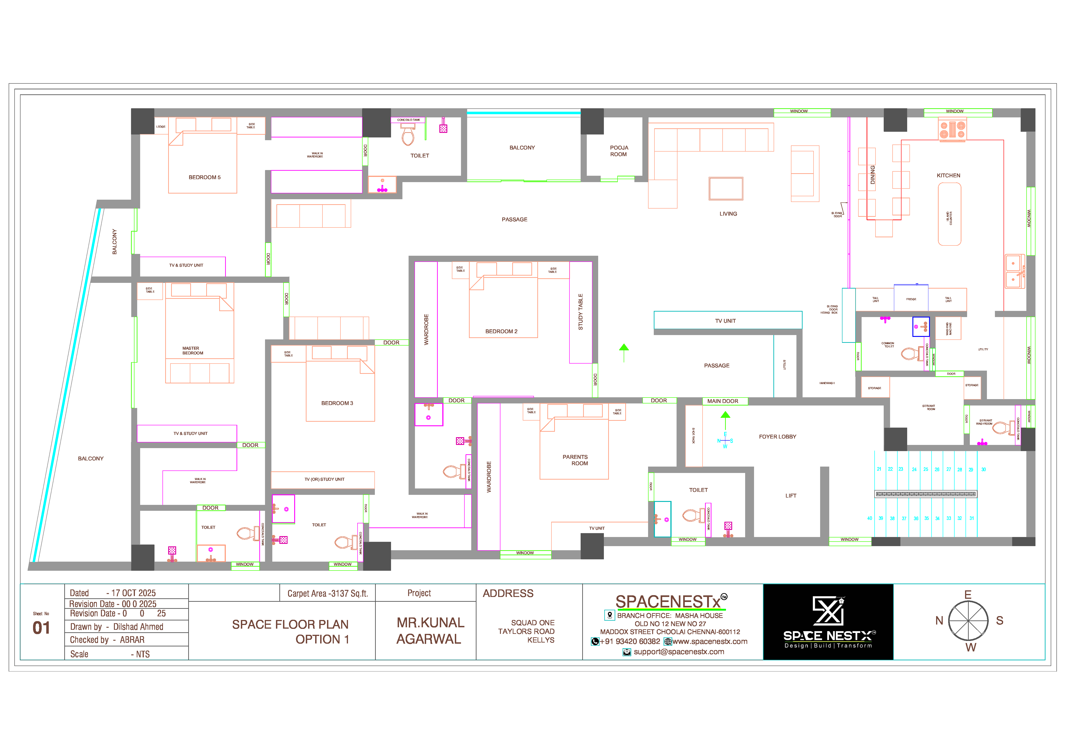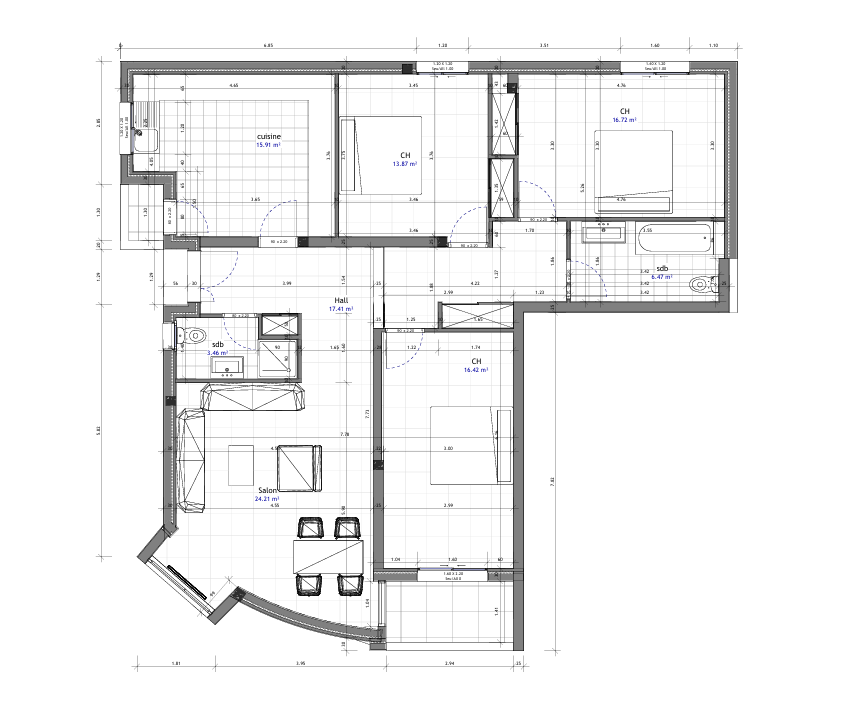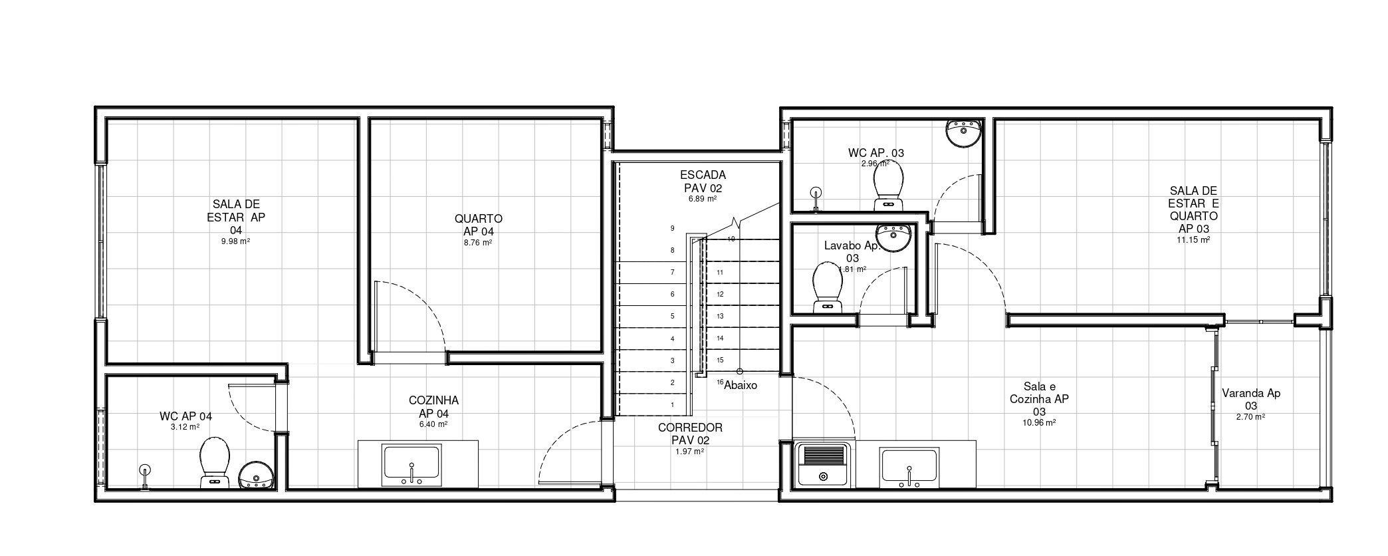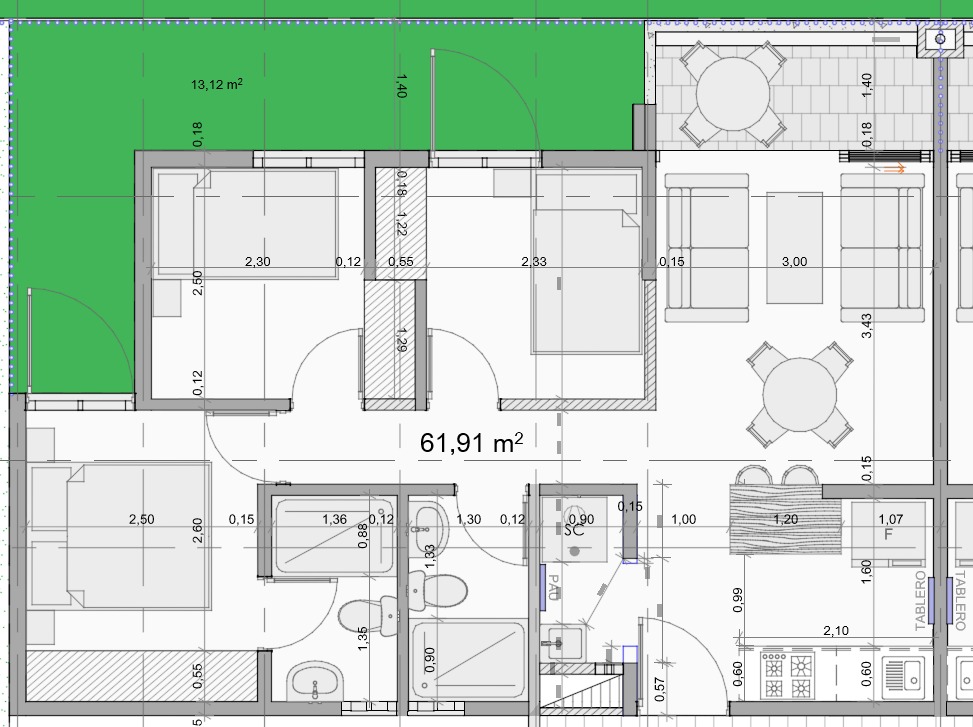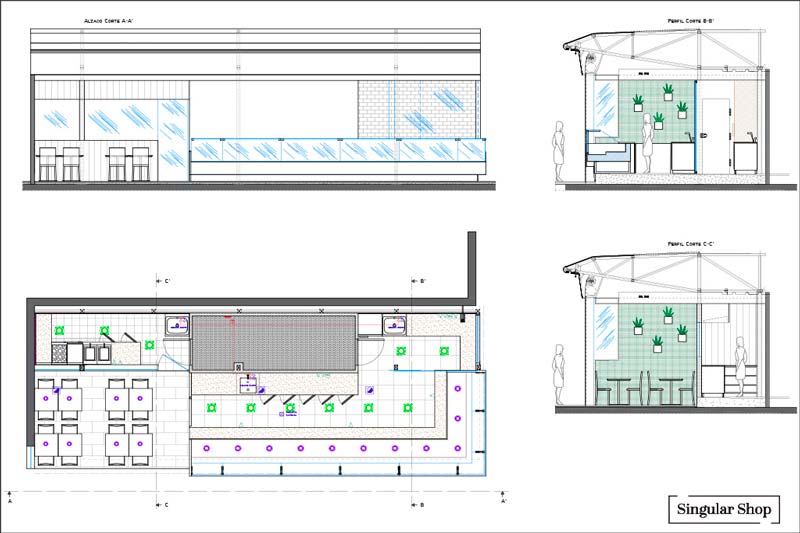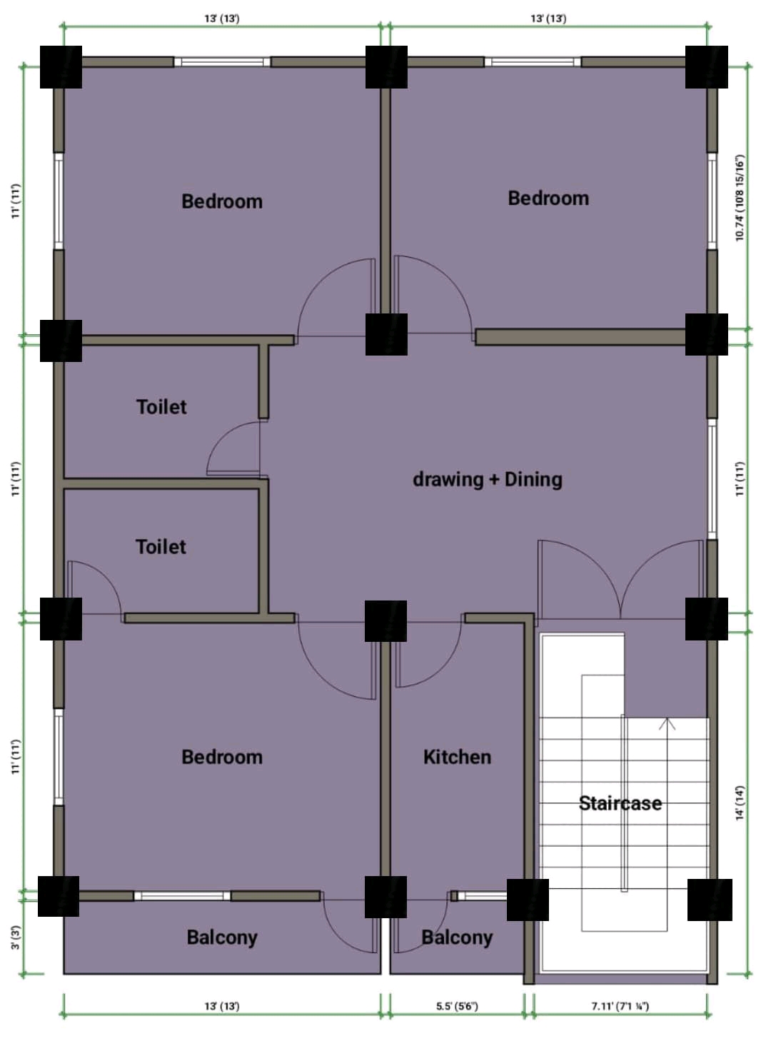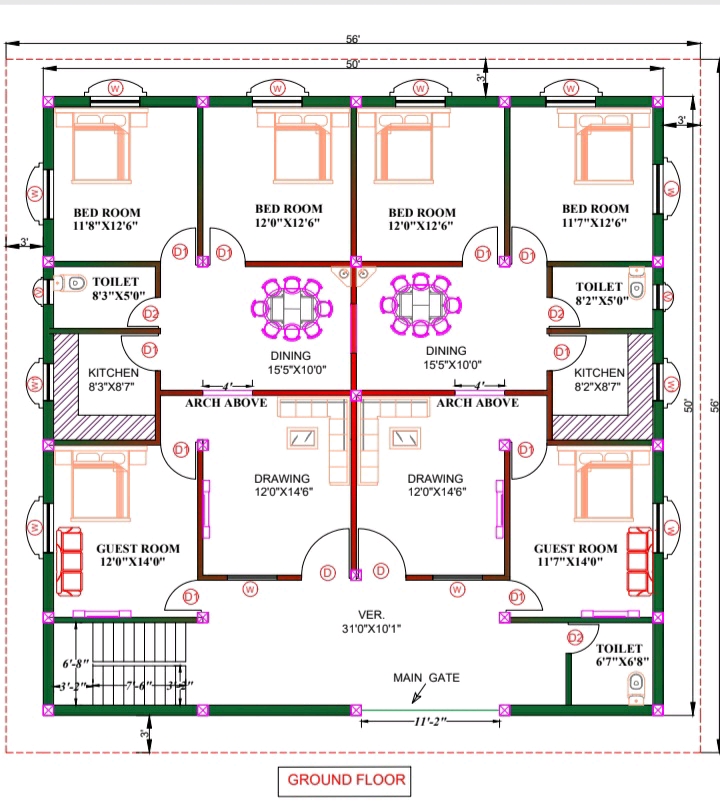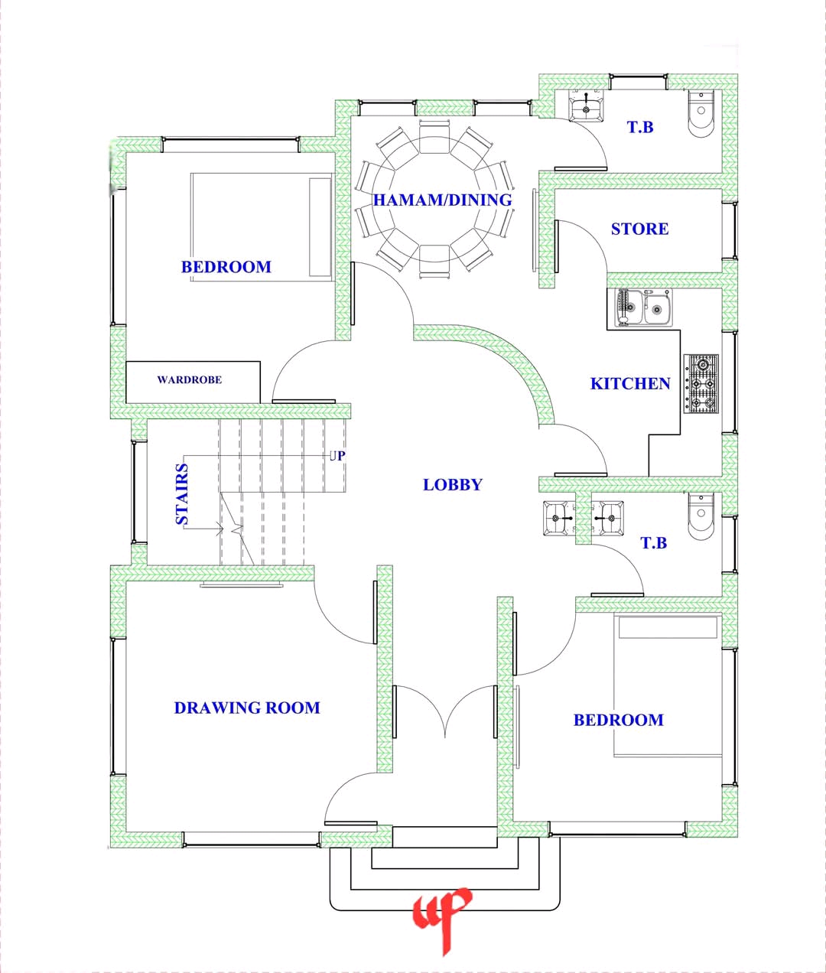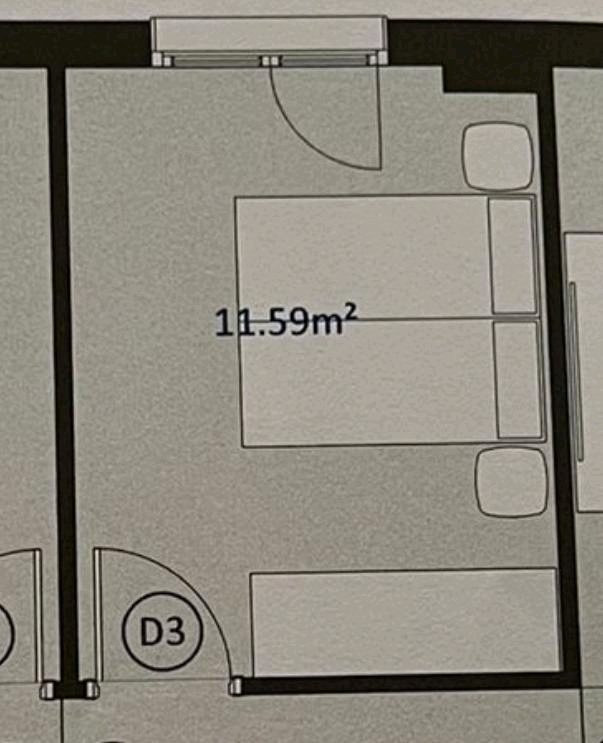Loading...
1/2
peluquería
# # #con
7月14日
3 件のコメントがあります
Mohd Shajeel
PLS HELP ME
9月8日
0
0
Mohd Shajeel
PLS CREATE A PLAN BASED ON THIS MEASUREMENT
9月8日
0
0
Mohd Shajeel
Hall (15’6” x 18’2”) → Spacious main living area.
Bedroom 1 (14’ x 10’6”) → Attached to a bath (4’ x 6’6”).
Bedroom 2 (11’ x 10’4”) → Also near a bath (4’ x 6’6”).
Room (10’6” x 12’6”) → With attached bath (6’ x 2’8”). Could be a guest/extra bedroom.
Dining (6’7” x 11’) → Nicely placed next to the hall and kitchen.
Kitchen (6’ x 11’) → With Utility (3’8” wide passage) for washing/storage.
Lobby → Connects bedrooms and bathrooms.
Staircase → Leads to upper/lower floors.
9月8日
0
0



