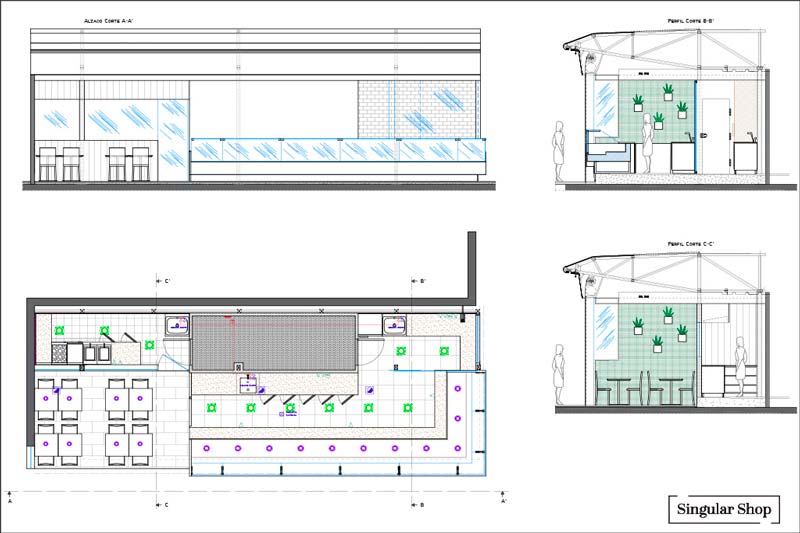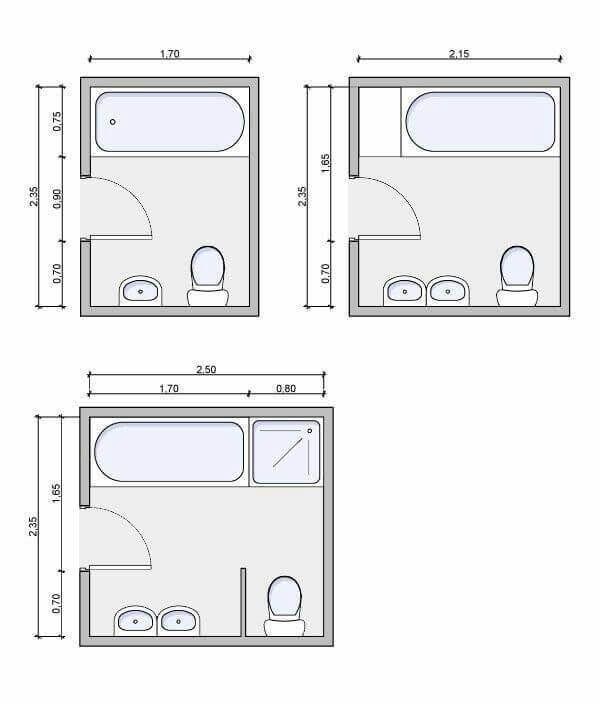Loading...
a drawing shows a plan to the street
A floor plan of a tall, rectangular building with a green and white color scheme, featuring a long, winding road in the center of the image. the road is divided into two sections, with the top section showing the layout of the building and the bottom section showing a detailed view of the surrounding area. the building appears to be a mixed-use development, as indicated by the "mca" sign on the right side of the road, and the surrounding areas are covered in small, green plants. the plan also shows the location of the buildings, as well as the distance between the buildings and the road. the overall design of the plan is simple and minimalistic, with a focus on the natural beauty of the landscape.
1 दिन पहले
रीमिक्स
 कोई टिप्पणी नहीं
कोई टिप्पणी नहीं Ideal House ऐप प्राप्त करें
Ideal House ऐप प्राप्त करें






