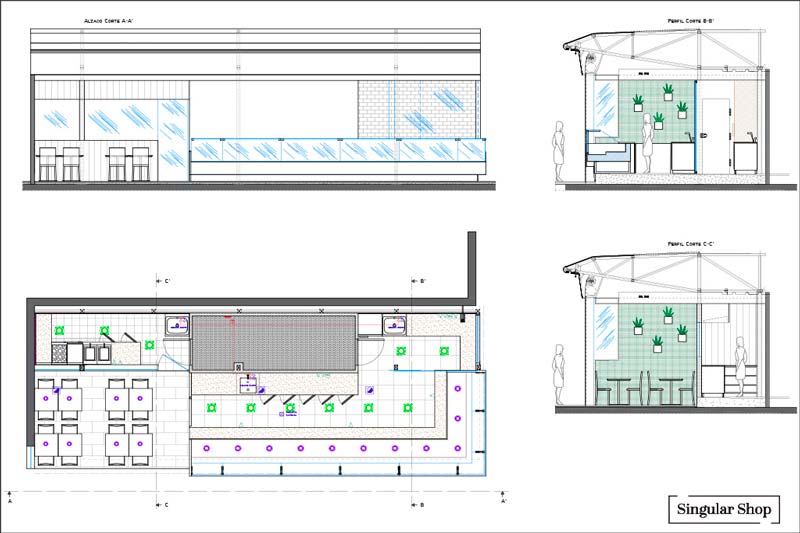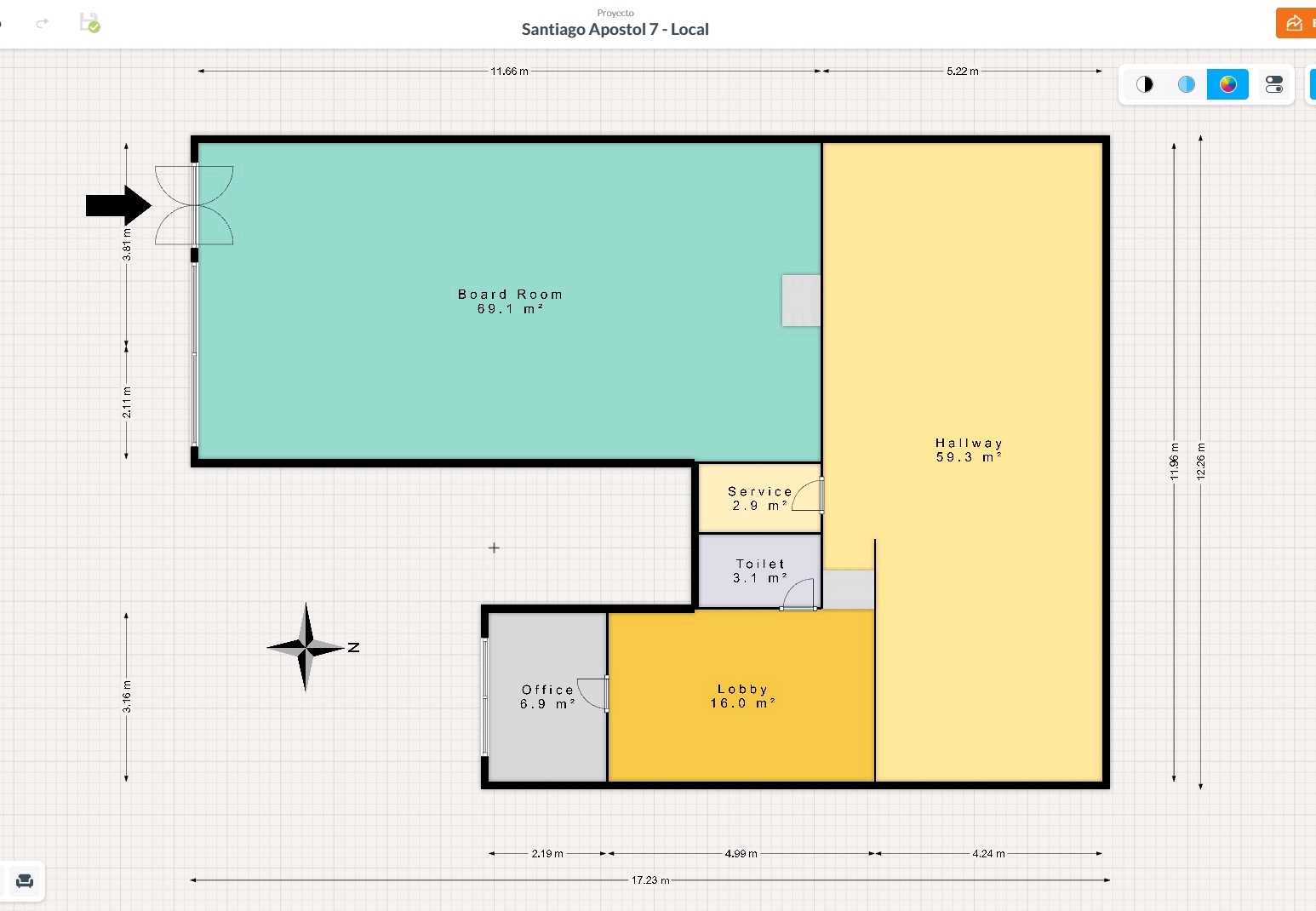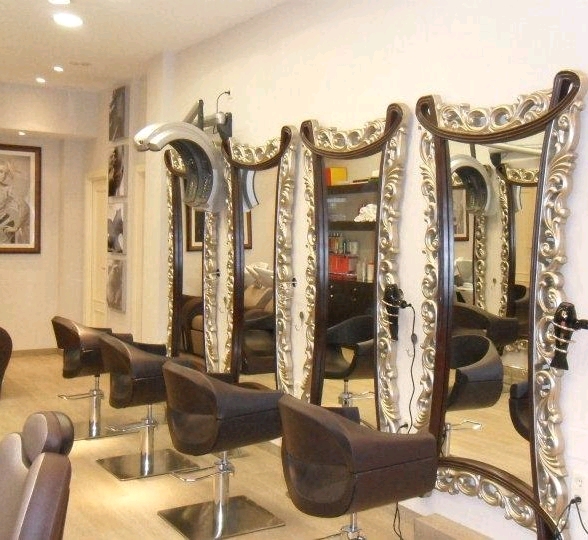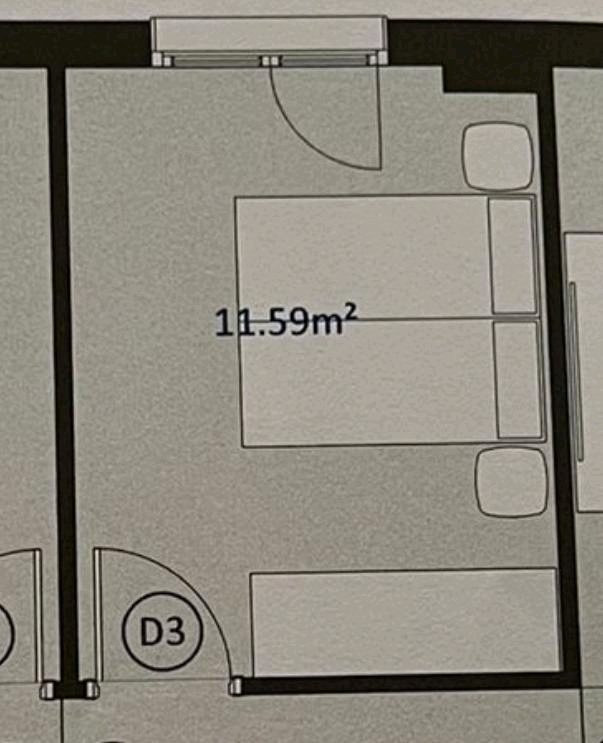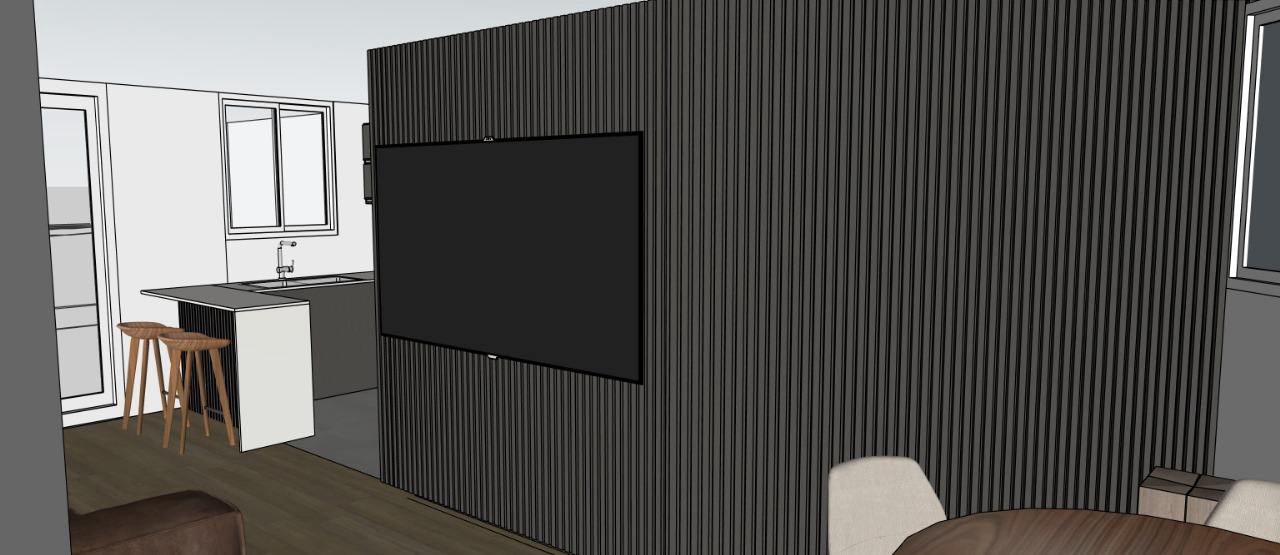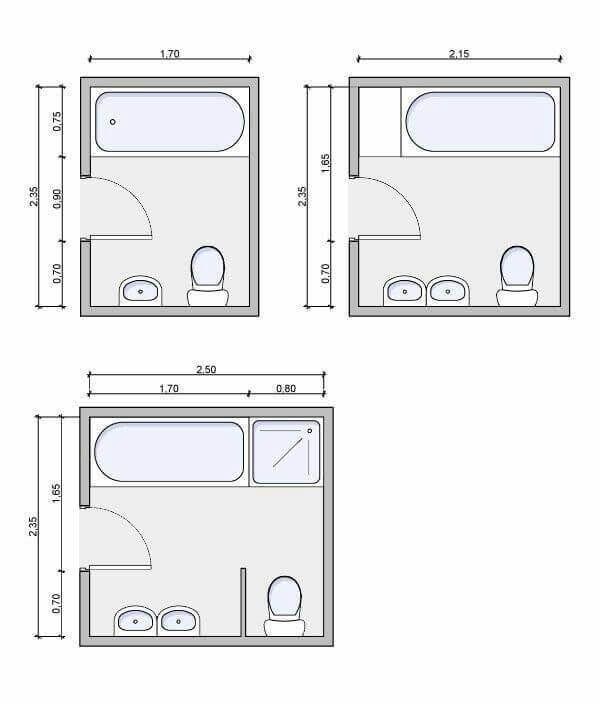Loading...
the top floor plan shows the two floors and three stories
A floor plan of a modern, minimalist house with a minimalist design. the image is a perspective from above, showing the layout of the house with two car garages on either side. the house has a rectangular shape with a flat roof and a large window on the left side, allowing natural light to enter the room. on the center of the image, there is a bedroom with a large bed, a walk-in closet, and a bathroom with a sink and a mirror. The bedroom has white bedding and a wooden door that leads to a balcony. The bathroom has a shower, toilet, and sink. the car garage is located on the right side of the floor, with two cars parked in it. the floor plan also shows a parking space between the two cars. the background is a plain, light gray color.
5 दिन पहले
रीमिक्स
 कोई टिप्पणी नहीं
कोई टिप्पणी नहीं Ideal House ऐप प्राप्त करें
Ideal House ऐप प्राप्त करें














