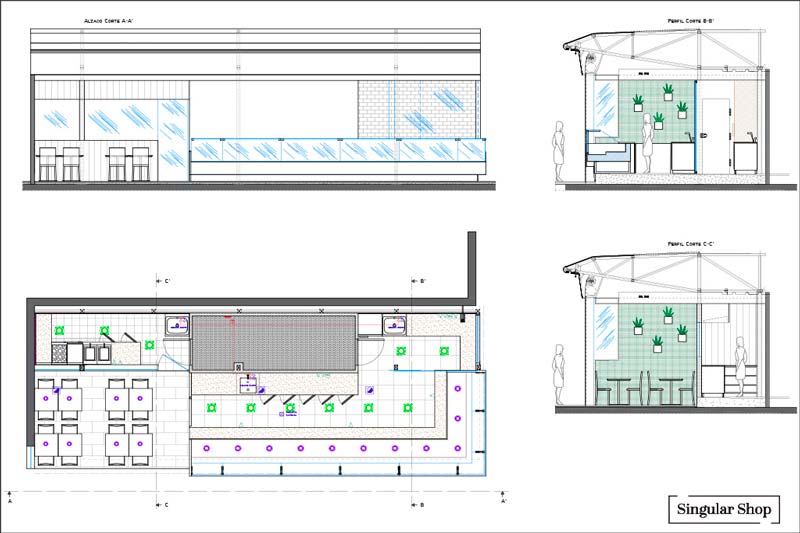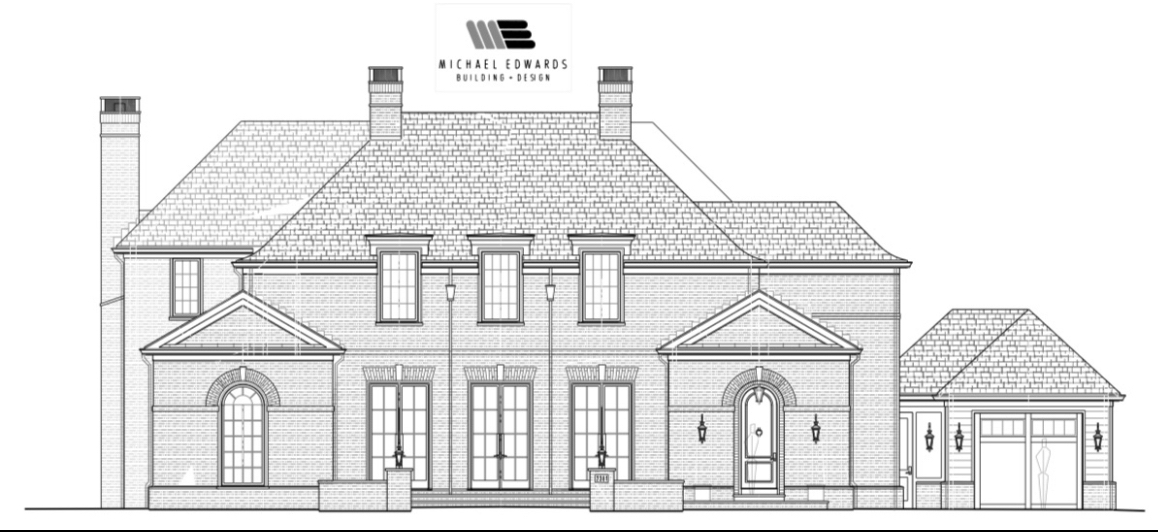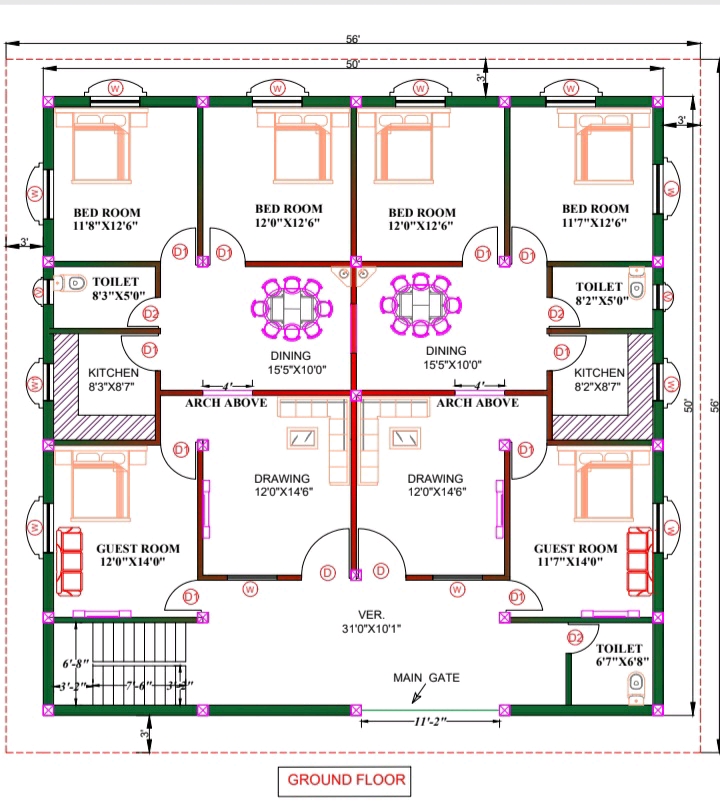Loading...
a diagram shows the layout of an urban park
A site plan for a new development at the corner of a street and a road, showing the layout of the buildings and the surrounding area. the plan includes a variety of features such as roads, pathways, and greenery, as well as a large circular park in the center. the park is surrounded by a grassy area with trees and shrubs, and there are several smaller trees scattered throughout the park. on the left side of the park, there is a large building with a white facade, and on the right side, there are smaller buildings with white facades, and a few smaller ones with green roofs.
the plan also shows the location of the new building, which is located in the middle of the image, with a rectangular shape and a grid-like pattern on the ground floor. The plan is marked with red lines, indicating the distance between the buildings.
26 जुल॰
रीमिक्स
 कोई टिप्पणी नहीं
कोई टिप्पणी नहीं Ideal House ऐप प्राप्त करें
Ideal House ऐप प्राप्त करें







