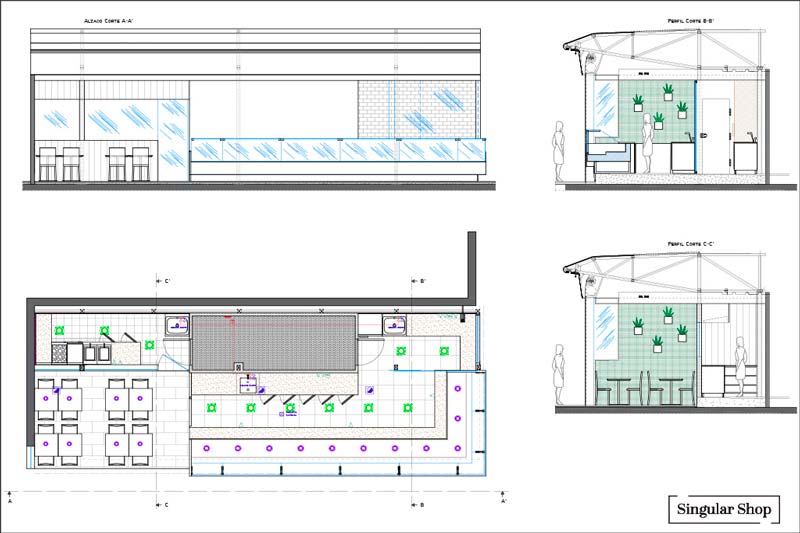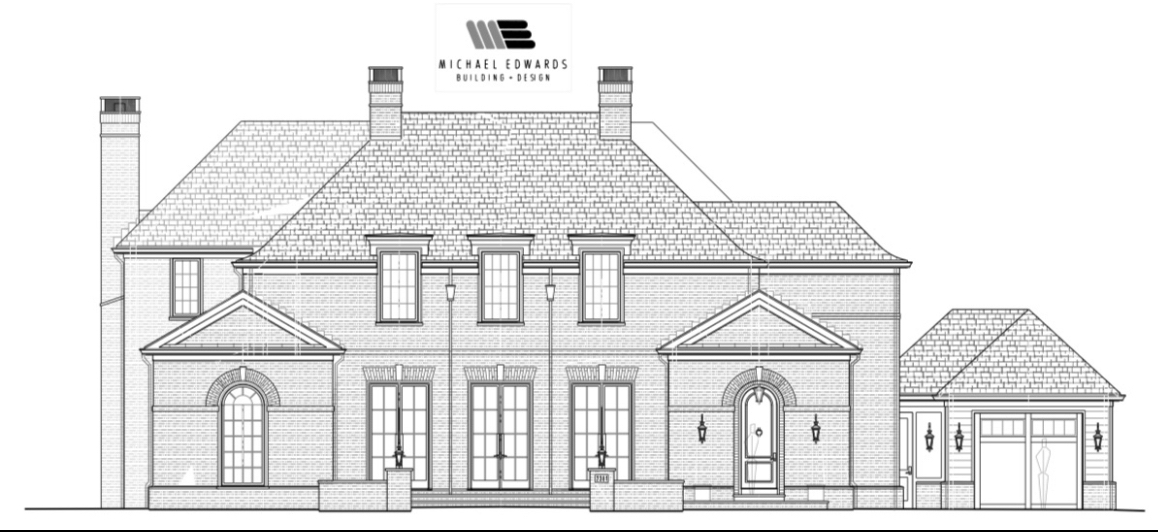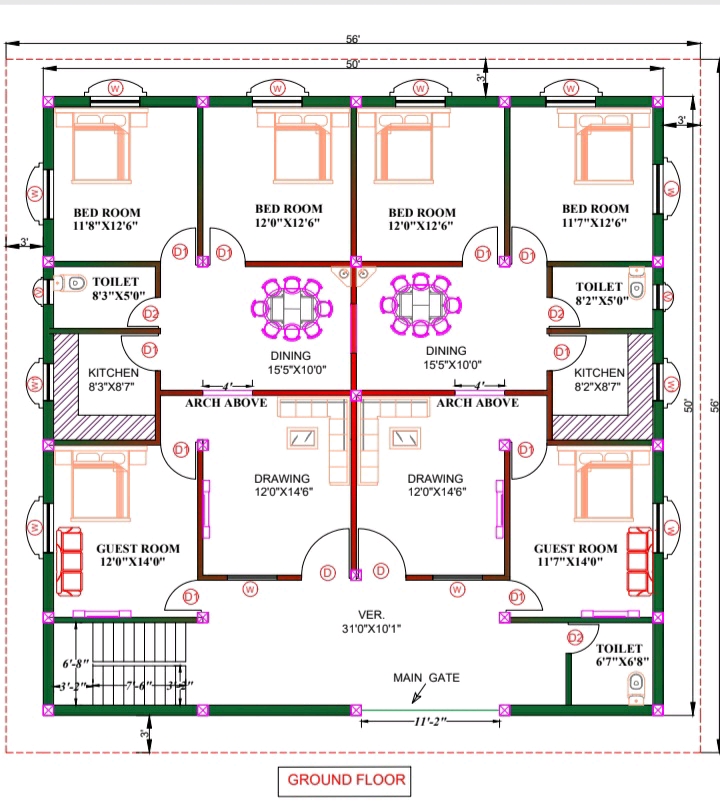Loading...
an aerial view of the project, showing different street lines
A site plan for a new development in the center of the image. the plan is a rectangular layout with a white background and orange lines indicating the location and dimensions of the buildings. The layout is divided into four sections, each with its own distinct layout and features.
am luis donalco colusio, site plan, location, distance_to_camera: full body, clothing: NA, image_composition: middle, pants: none, accessory: NA;NA, shoes: none;no, action: standing, facing_direction: facing viewer;facing viewer, eye_direction : looking at viewer;looking at viewer, facial_expression: neutral;neutral, ear: no human;no human, gender: 1man;1woman, hair_color: no hair;no hair, eye color: no man;no woman, facing viewer
23 जुल॰
रीमिक्स
 कोई टिप्पणी नहीं
कोई टिप्पणी नहीं Ideal House ऐप प्राप्त करें
Ideal House ऐप प्राप्त करें







