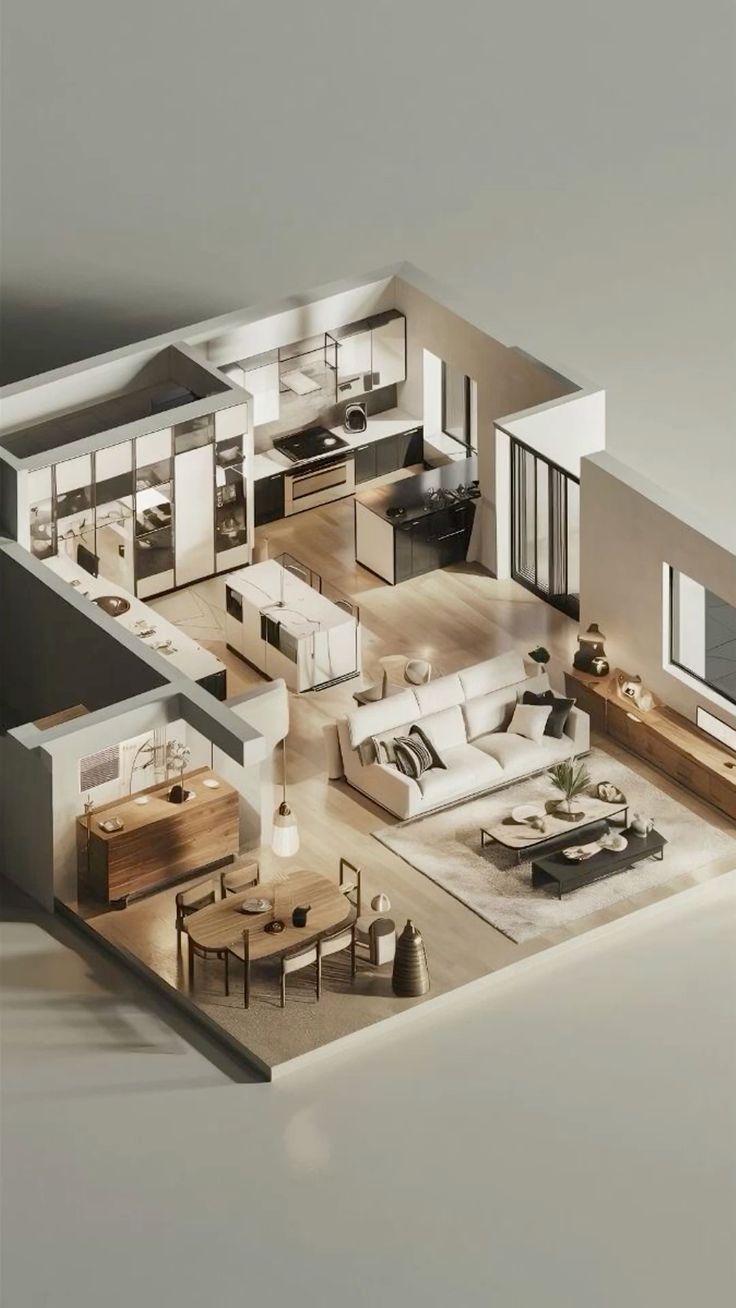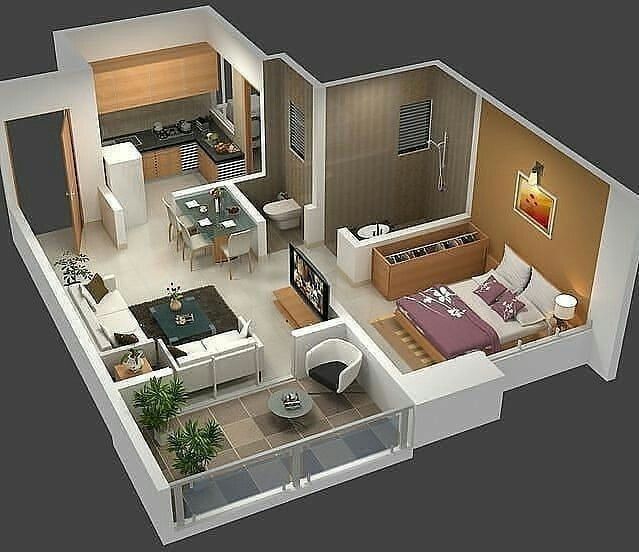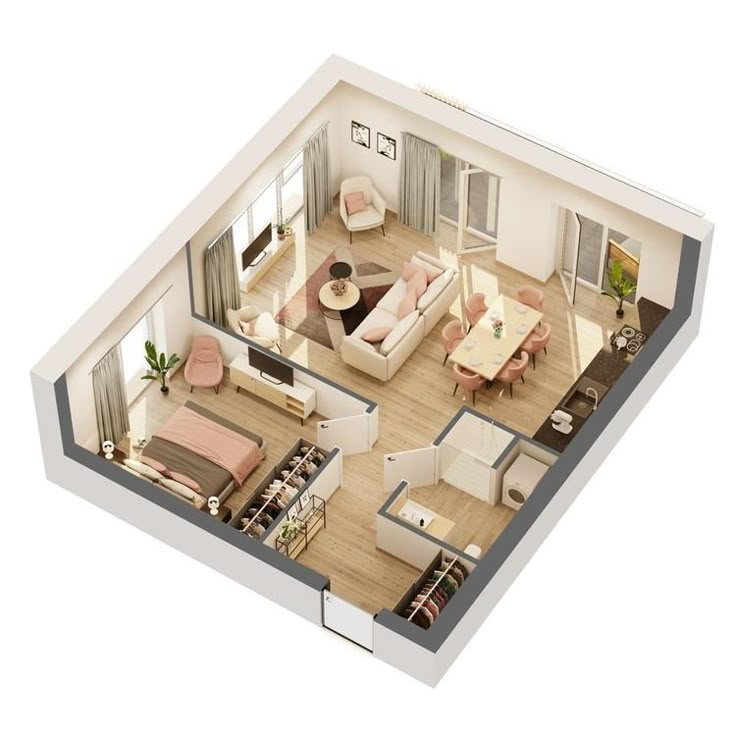Loading...
three rooms and a living area are all arranged together
A 3d rendering of a modern, minimalist apartment design from a bird's eye view. the image is about a floor plan of a three-bedroom, two-story house with a minimalist aesthetic. the house is divided into four sections, each with a unique layout and color scheme. the first floor has a large bed with white linens and wooden accents, while the second floor has two smaller beds with wooden accents. The third floor also has a small balcony with glass doors, allowing natural light to enter the room. the room is well-lit with natural light coming from the windows, creating a bright and airy atmosphere. the walls are made of white panels, and the floor is covered with a light-colored carpet. the overall design is minimalistic and modern, with a focus on minimalism and contemporary elements.
17 जुल॰
रीमिक्स
 कोई टिप्पणी नहीं
कोई टिप्पणी नहीं Ideal House ऐप प्राप्त करें
Ideal House ऐप प्राप्त करें












