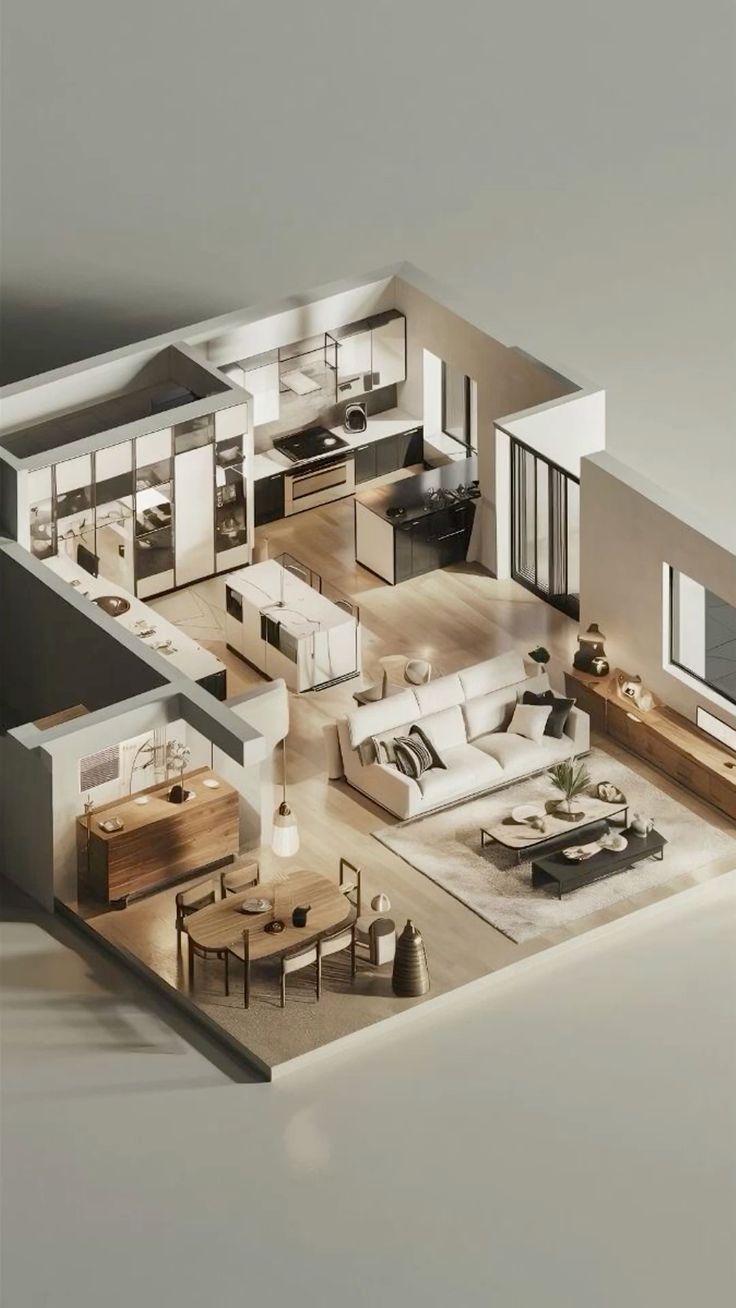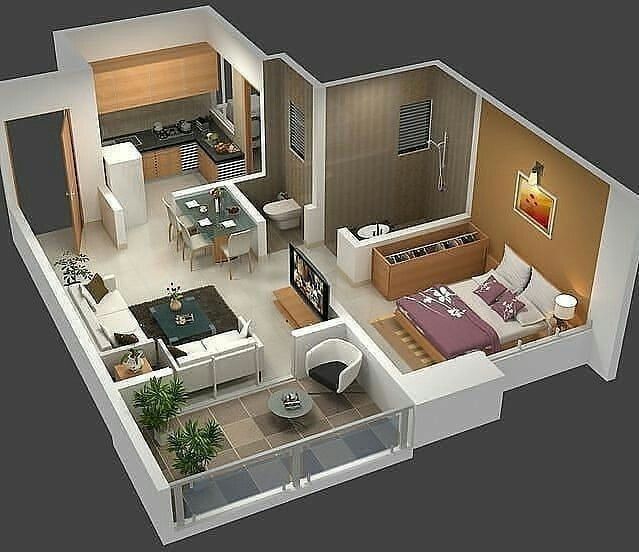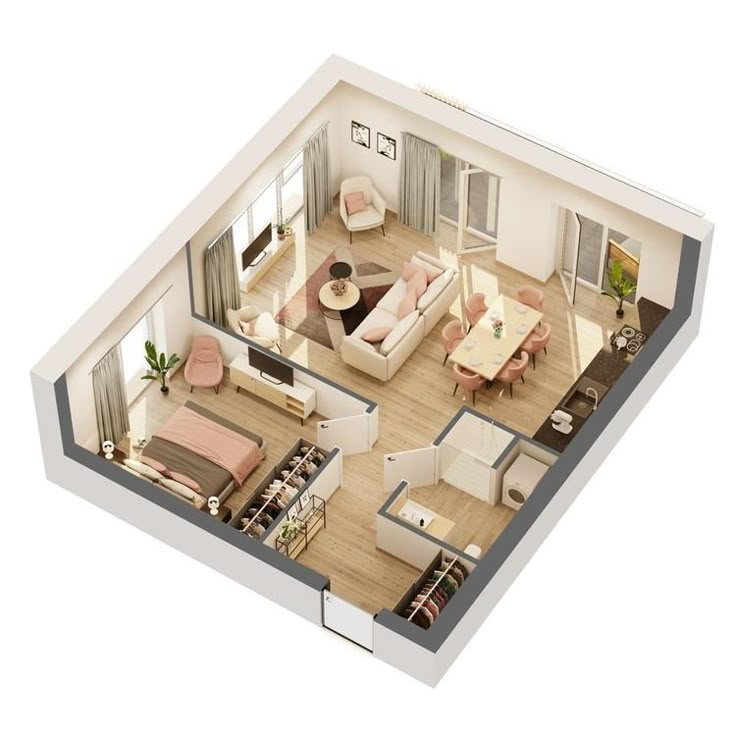Loading...
this aerial image shows the floor plan of a three bedroom apartment
A 3d rendering of a modern, minimalist two-story house with an open floor plan. the house is rendered in a perspective from a bird's eye view, giving a clear view of the interior and exterior of the house. the image also shows a living area, dining area, kitchen, and living room. on the left side of the image, a beige sofa is positioned, with a wooden dining table and chairs around it. the dining area has a small plant on it, and the kitchen has a sink and a countertop. the living area is also positioned on the right side, and has a glass railing leading to the second floor. the kitchen is located on the lower level, and there are stairs leading up to the upper level.
17 जुल॰
रीमिक्स
 कोई टिप्पणी नहीं
कोई टिप्पणी नहीं Ideal House ऐप प्राप्त करें
Ideal House ऐप प्राप्त करें












