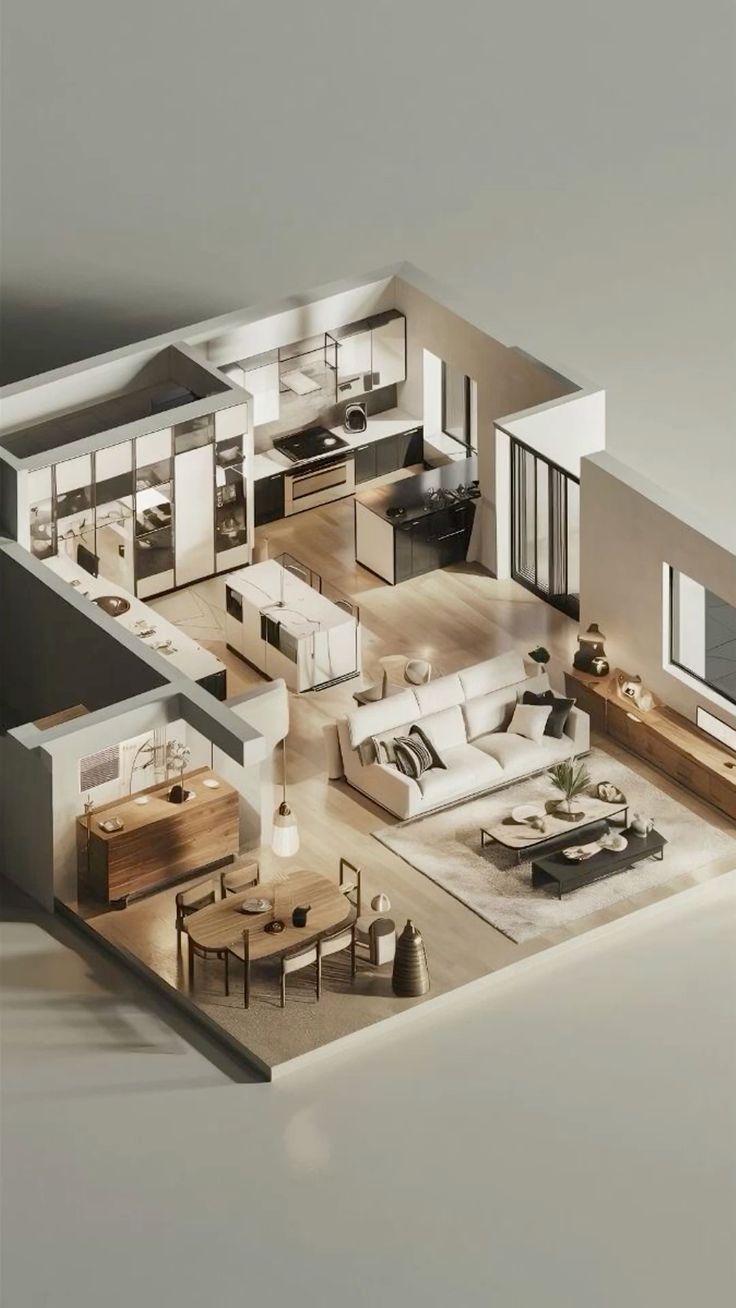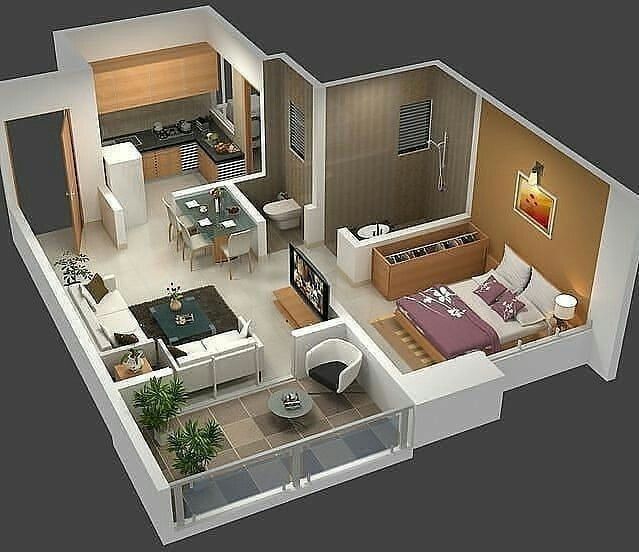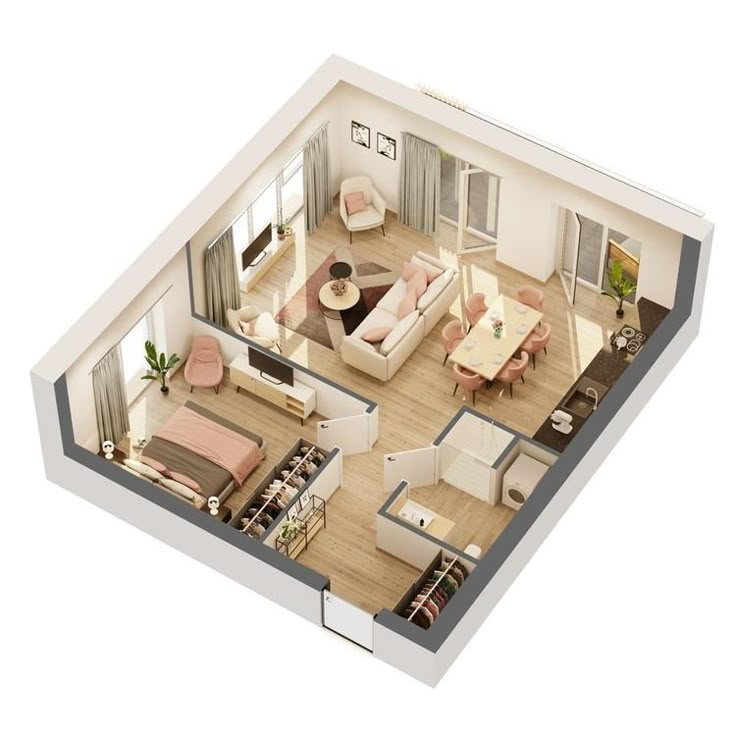Loading...
a view of a living room, dining room and kitchen area
A 3d rendering of a modern, minimalist two-story house with a minimalist design. the house is centered around a large dining area with a wooden table and chairs, a sofa set, and a wooden bench. the living area has a large window on the left side, allowing natural light to enter the space. the kitchen is located on the right side of the house, with a sink and a countertop. the dining area is situated in the middle of the room, with the kitchen and dining area on the opposite side. the staircase leads to the second floor, which has a glass railing and wooden steps. the walls are painted white, and the floor is made of light-colored tiles. the overall aesthetic of the image is clean and minimalistic, with no visible signs of wear or tear.
17 जुल॰
रीमिक्स
 कोई टिप्पणी नहीं
कोई टिप्पणी नहीं Ideal House ऐप प्राप्त करें
Ideal House ऐप प्राप्त करें












