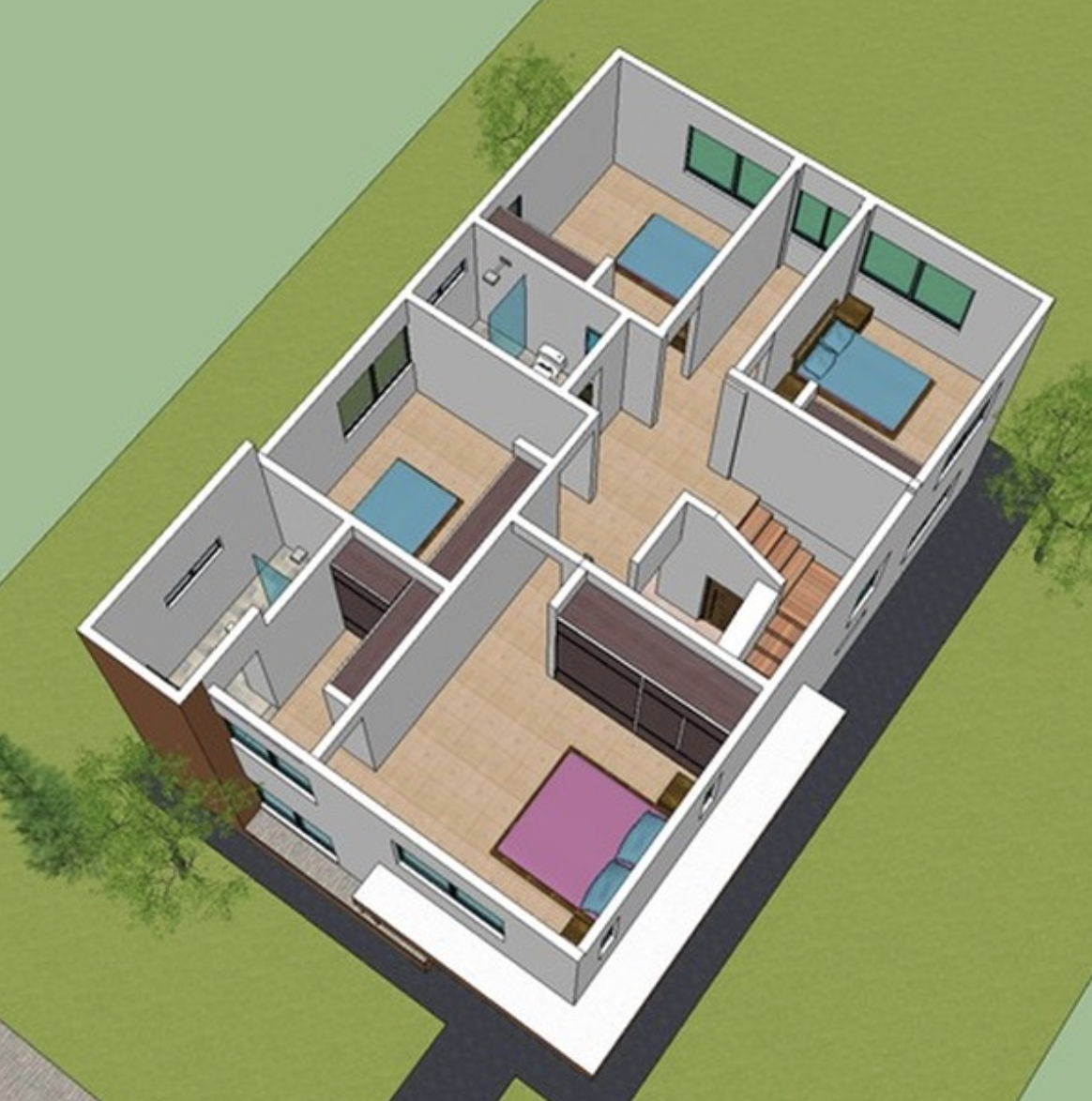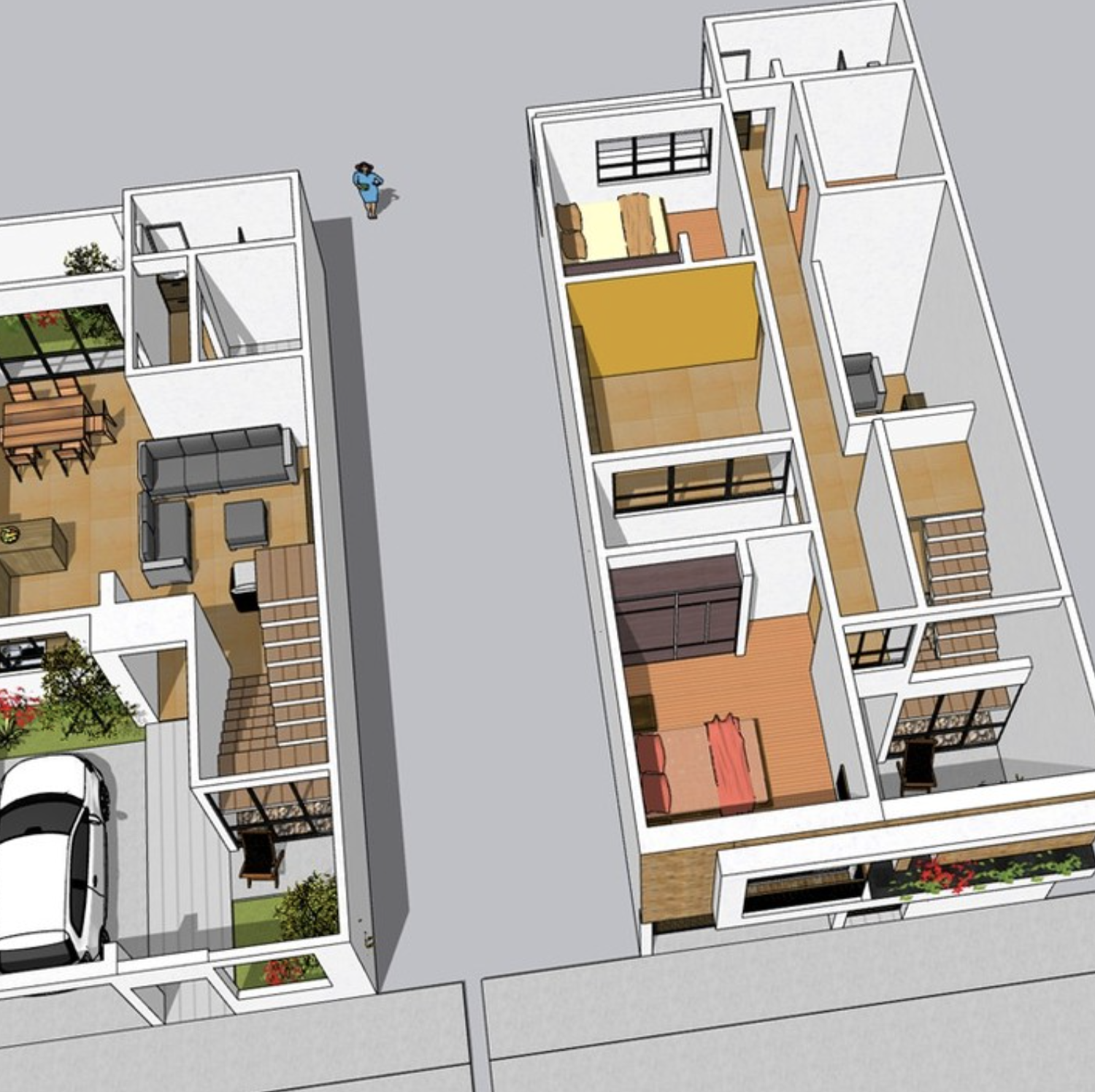Loading...
a drawing shows a house plan with an open floor, surrounded by trees and shrubbery
A 3d floor plan of a modern house with a minimalist design. the house has a rectangular shape with a flat roof and a large garden on the right side. The garden has a variety of plants and flowers, adding a touch of greenery to the overall design. on the left side of the house, there is a staircase leading up to the second floor, which leads to a living area with a sofa, a coffee table, and a TV. the living area has a large window, allowing natural light to filter in, while the kitchen and dining area have a modern design with white cabinets and a wooden countertop. the bedroom has a white bed, and the bathroom has a wooden floor. the kitchen has a sink, a stove, and an oven. the bathroom also has a shower and a toilet. the entire house is surrounded by a well-manicured garden, with a few trees and shrubs.
15 जुल॰
रीमिक्स
 कोई टिप्पणी नहीं
कोई टिप्पणी नहीं Ideal House ऐप प्राप्त करें
Ideal House ऐप प्राप्त करें






