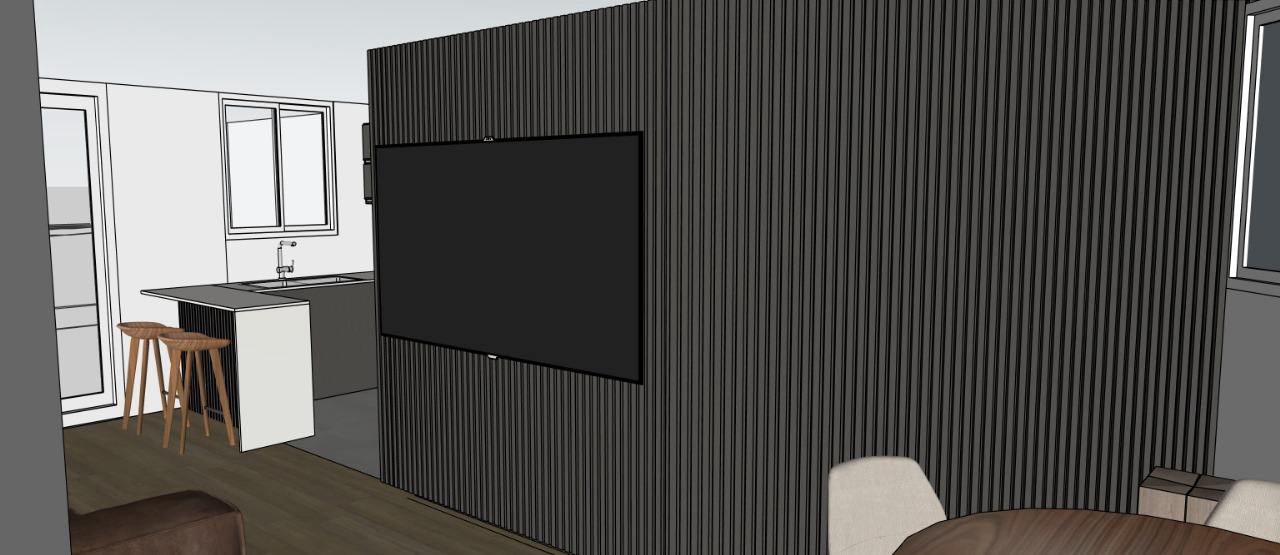Loading...
a drawing of a room that is being rendered with a room planner
A screenshot from a top-down view of a 3d rendering of a modern bedroom with orange walls and a gray carpet. the room is rendered in Autodesk Autocad, a software that allows users to create and edit 3d models of their own interior design. on the middle of the image, a bedroom with a large bed, a tv, and a walk-in closet is visible. the bed has a gray headboard, white sheets, and orange pillows, and there are two nightstands with lamps on either side. The walls are painted in a combination of orange and gray, and the floor is covered with a gray rug. There are clothes hanging on a rack in the center of the room, and clothes are neatly arranged on hangers. The room also has a small window on the right side, allowing natural light to filter in. the image also shows various tools and icons at the top of the screen, including a toolbar with various editing tools, such as "sketchup" and "autodesk design software".
16 jul
Remix
 Aún no hay comentarios
Aún no hay comentarios Obtén la aplicación Ideal House
Obtén la aplicación Ideal House


