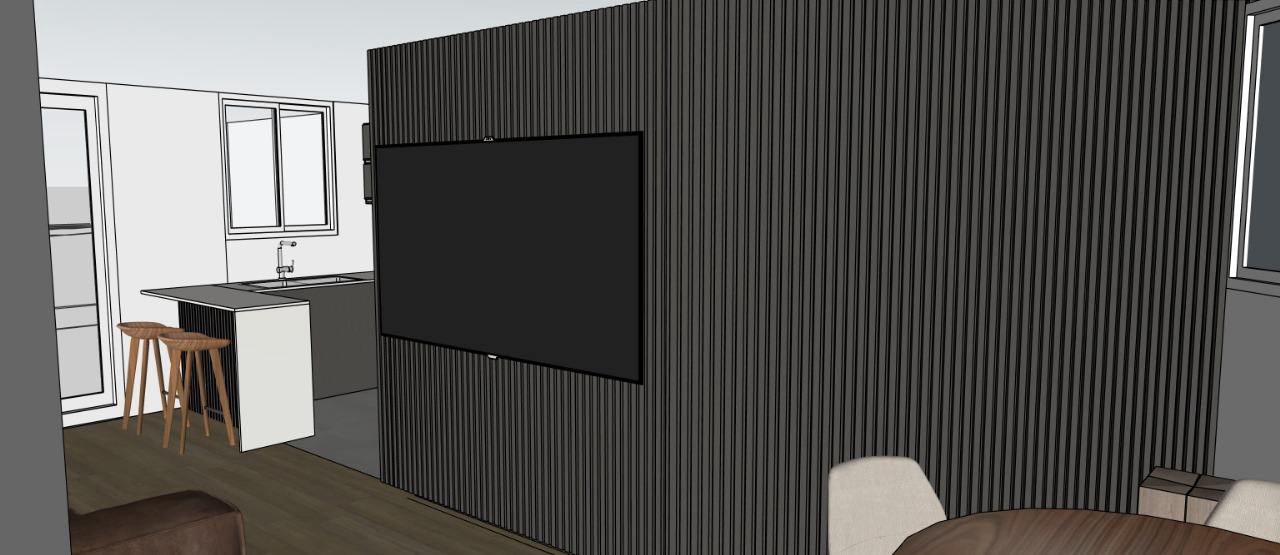Loading...
rendering of a hallway with two rows of windows and an open stairwell leading down to the second floor
A 3d rendering of a modern, minimalist interior design of a large, open space with wooden beams and a red carpet. the image is a perspective from the perspective of the viewer, looking down on the interior of the building. on the left side of the image, there is a long wooden bench with white cushions, and on the right side, there are two red boxes placed on the red carpeted floor. the red boxes appear to be empty, and the white walls are plain and unadorned. the wooden beams are supported by metal trusses, creating a strong structure that extends from the ceiling to the floor, with a long row of wooden beams running along the length of the ceiling. the overall design of the space is simple and minimalistic, with clean lines and a minimalist aesthetic.
1 منذ أيام
ريمكس
 لا توجد تعليقات بعد
لا توجد تعليقات بعد احصل على تطبيق Ideal House
احصل على تطبيق Ideal House


