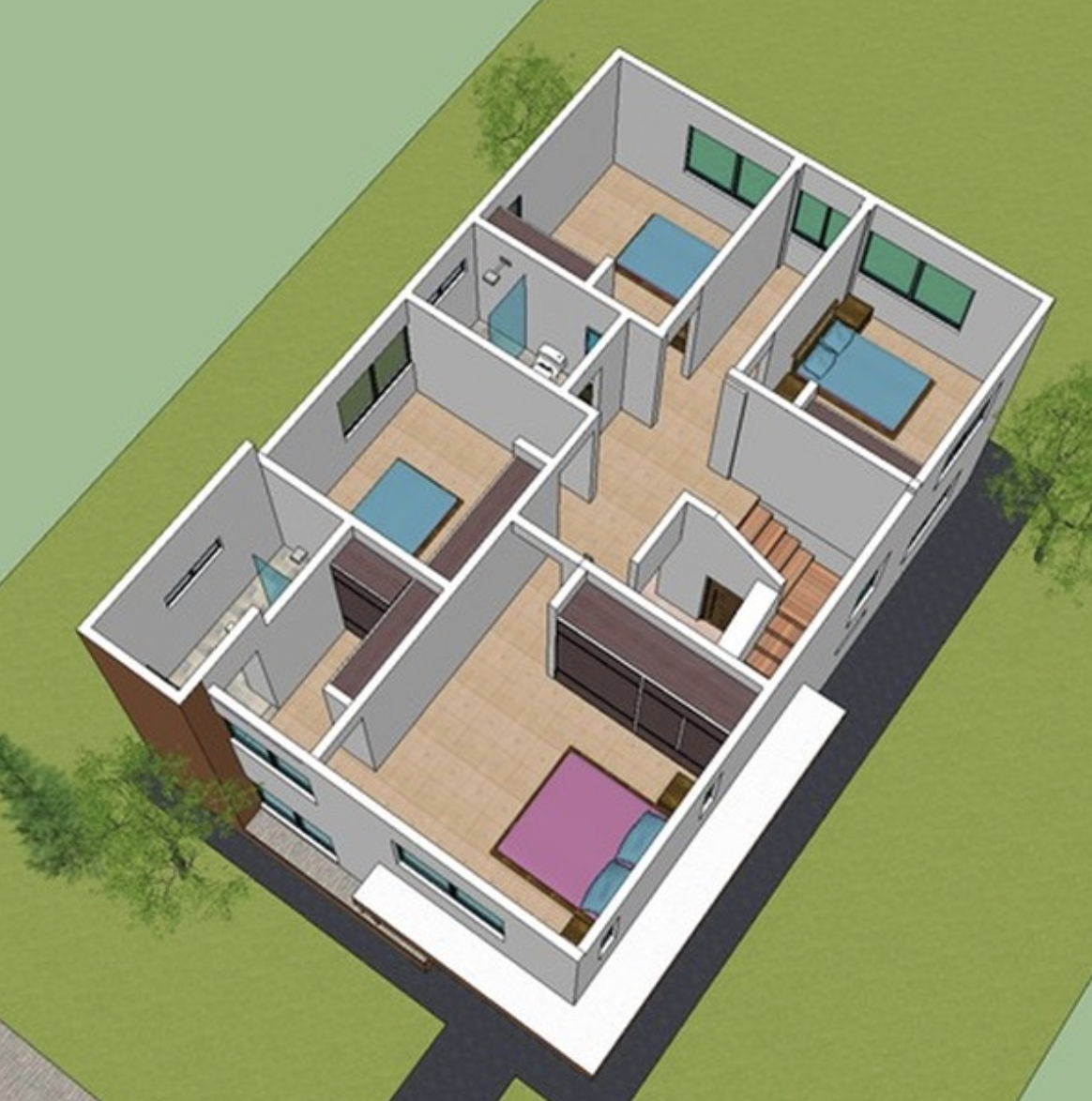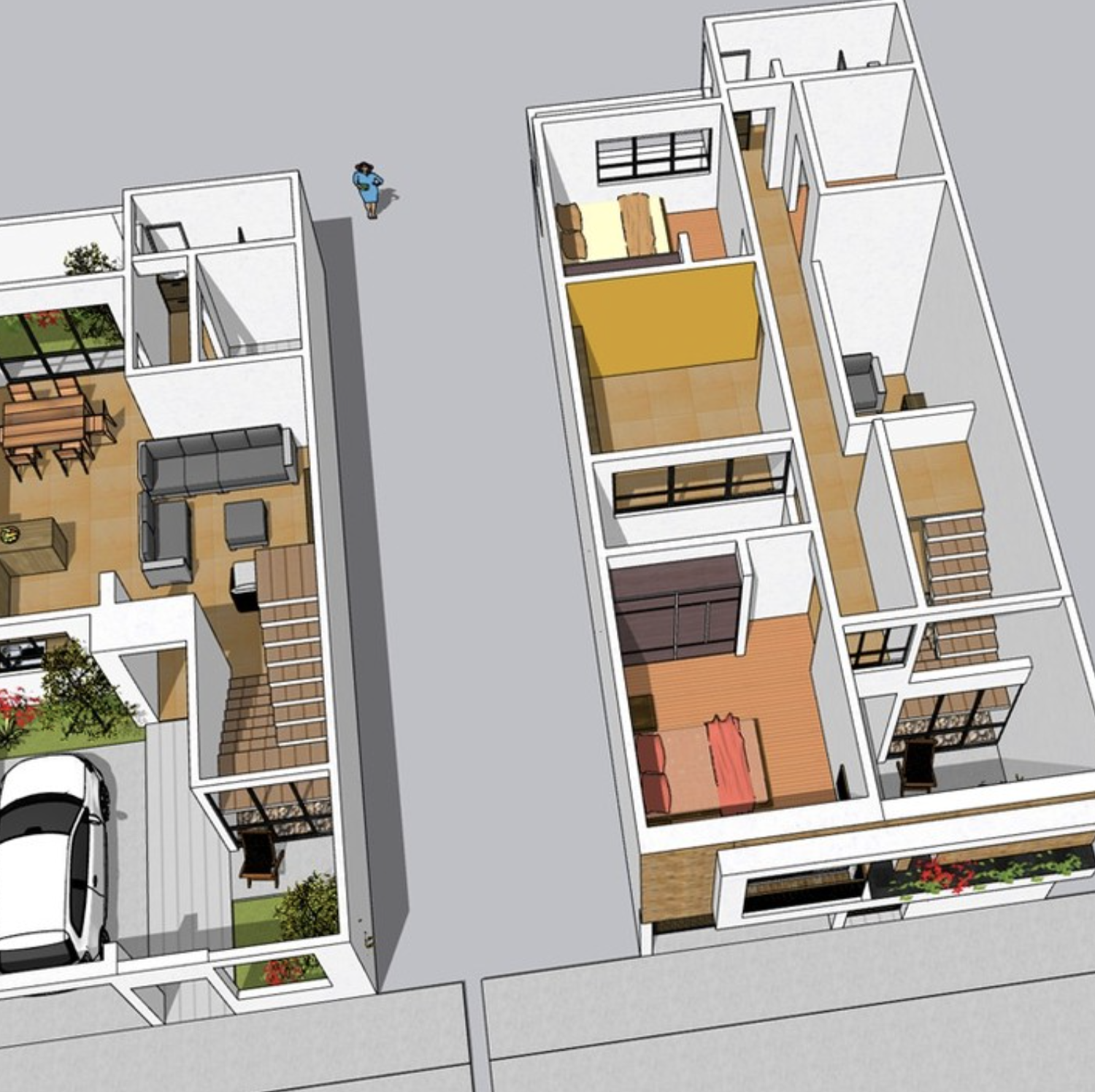Loading...
an image of a floor plan of a home
A 3d rendering of a modern, minimalist house with a contemporary design. the house has a rectangular shape with a flat roof and a small pool in the center. The living area is furnished with a sofa, a table, and a chair, while the kitchen is located on the right side of the house. The kitchen has a stove, oven, and refrigerator, and the dining area has a wooden table and chairs. The house also has a stone wall and a staircase leading to the second floor. the floor plan is rendered in a perspective of perspective from above, giving a clear view of the entire house.
٢٣ يوليو
ريمكس
 لا توجد تعليقات بعد
لا توجد تعليقات بعد احصل على تطبيق Ideal House
احصل على تطبيق Ideal House






