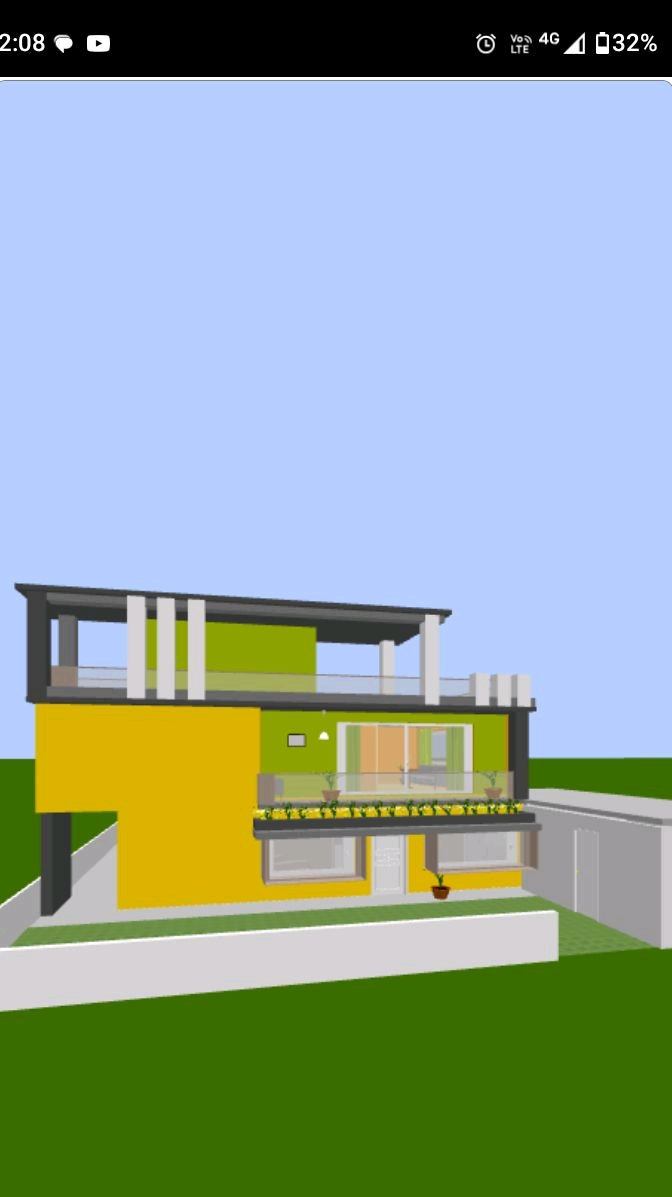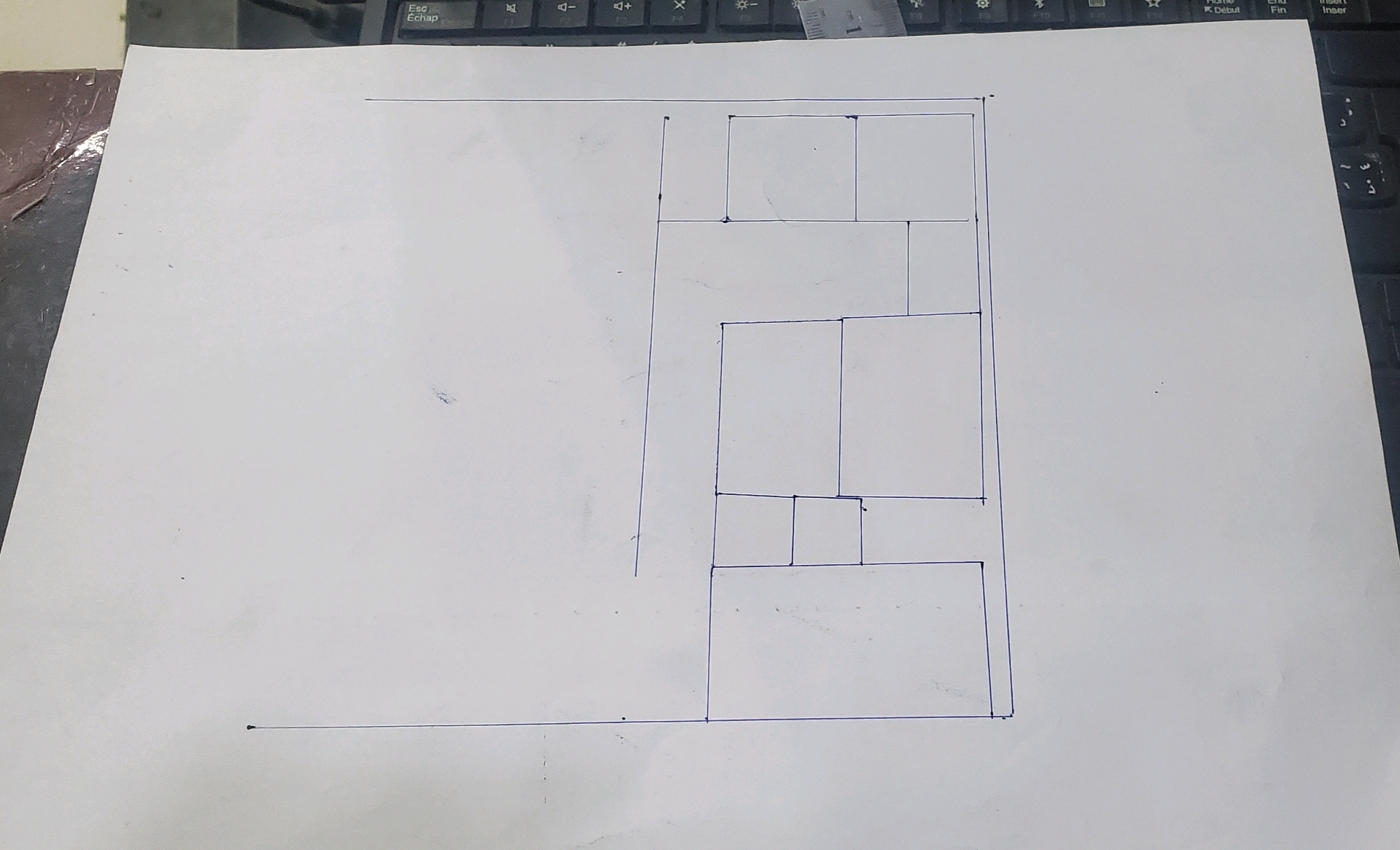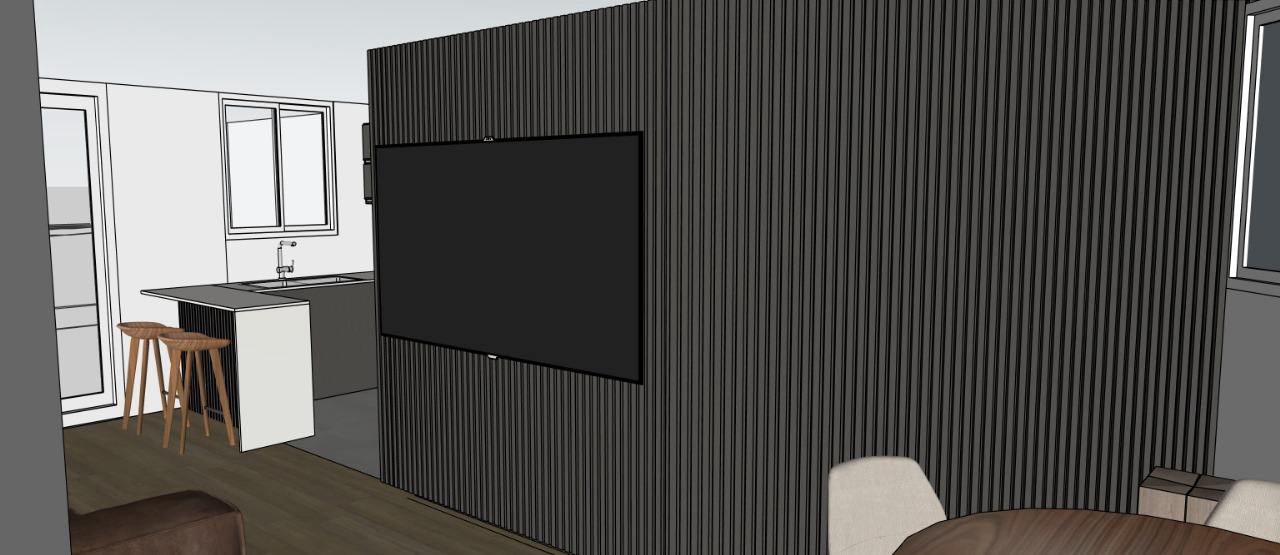Loading...
3d view of a house from autodesign
A screenshot of a computer screen showing a 3d model of a house with a green exterior and a red tiled roof. The house is rendered in Autodesk Autocad, a free-to-use software that allows users to create and edit 3D models of houses. the image also shows various tools and features that can be used to create detailed architectural designs. on the top left corner of the image, there is a toolbar with various tools such as drawing, sketching, and modeling tools. at the bottom of the screen, there are several icons that appear to be related to the software, such as a toolbar, a drawing tool, and a viewfinder.
٢٣ يوليو
ريمكس
 لا توجد تعليقات بعد
لا توجد تعليقات بعد احصل على تطبيق Ideal House
احصل على تطبيق Ideal House






