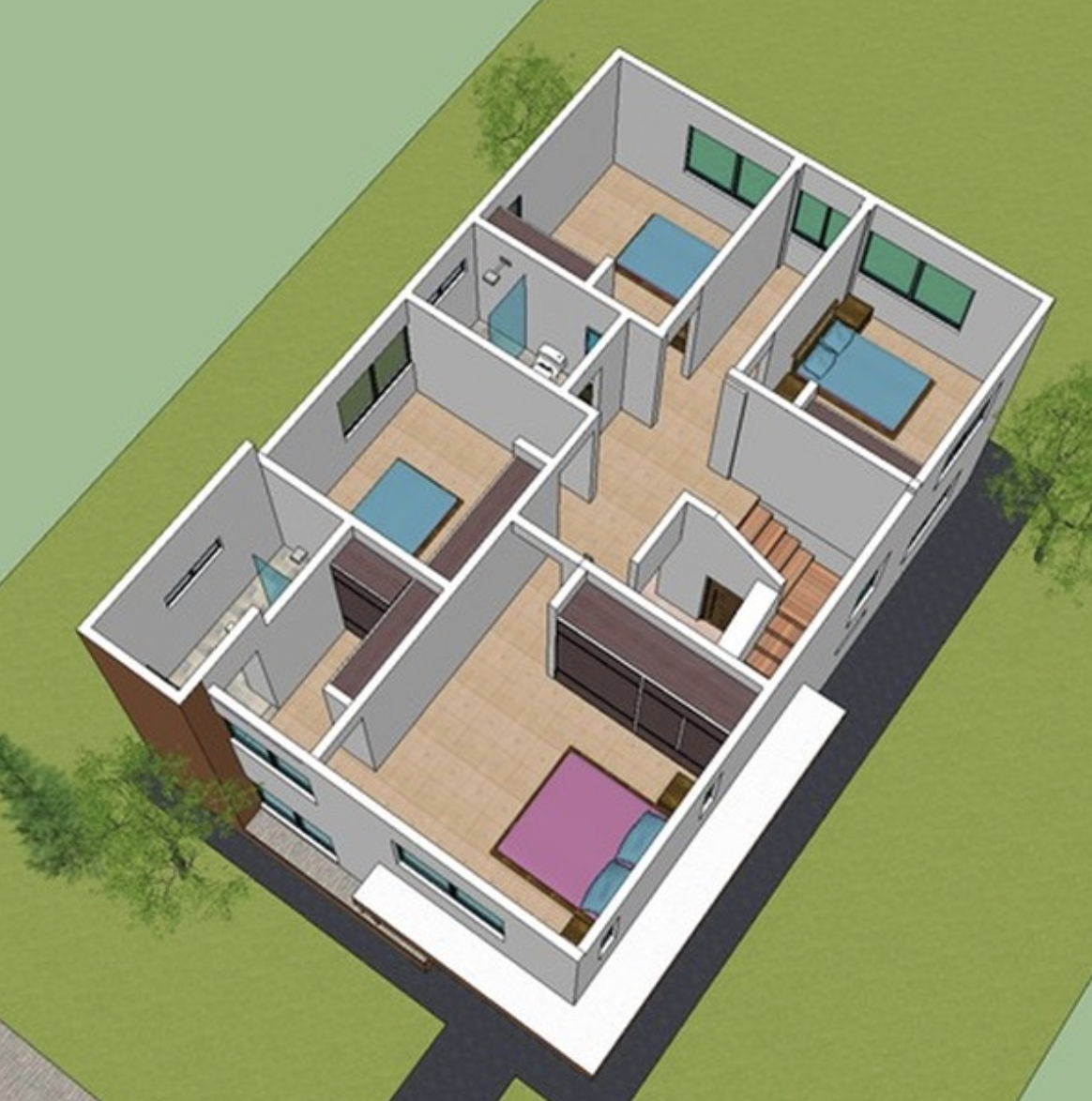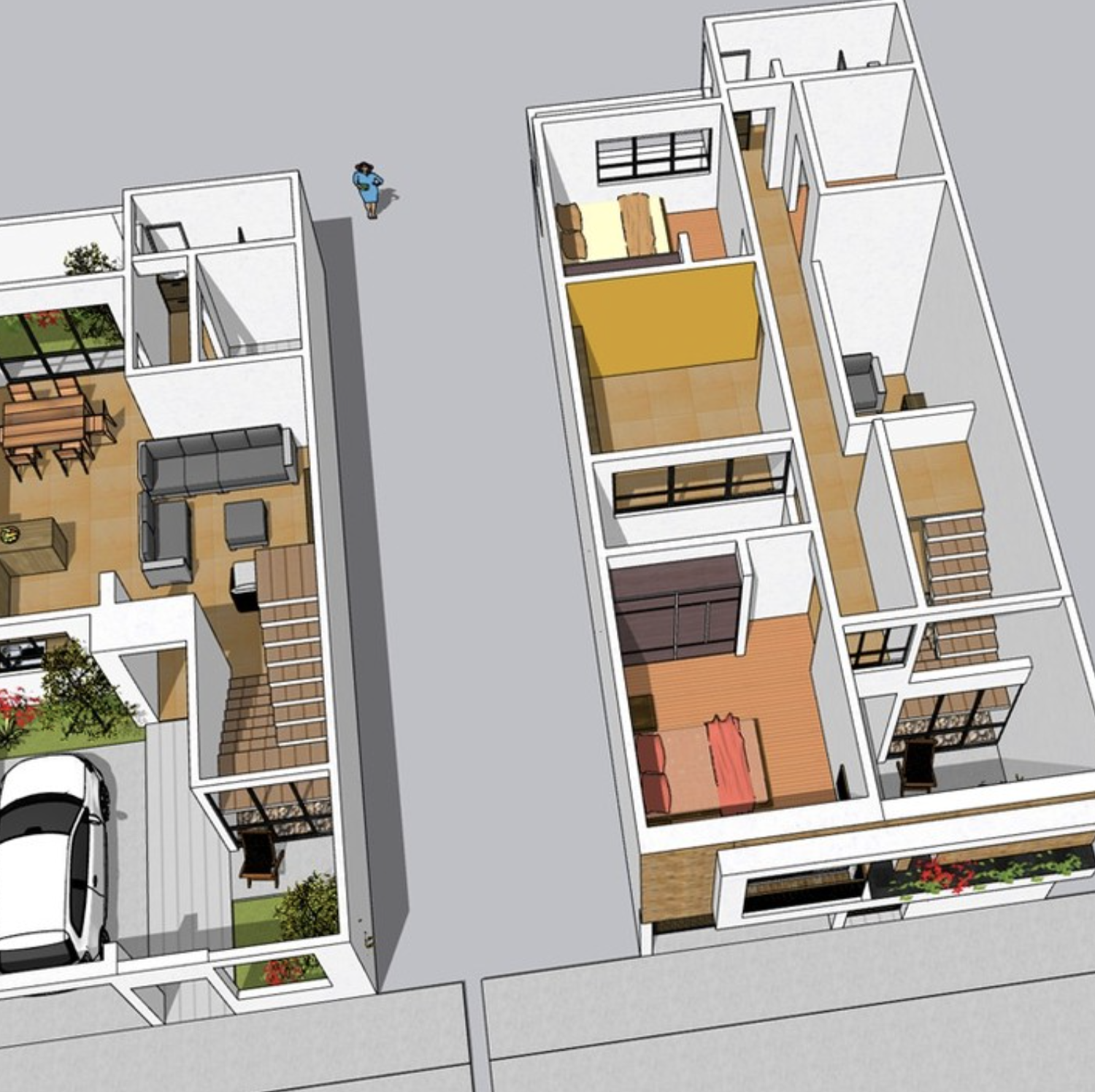Loading...
an overhead view of a house that is open to the inside
A 3d rendering of a modern, minimalist two-story house from a bird's eye view. the house is centered on a grassy area with a small garden on the left side. the floor plan shows the layout of the house, including two bedrooms, two bathrooms, and a living area. each bedroom has a sofa, a coffee table, and an open-plan kitchenette. the living area has a small dining area and a small kitchenette, while the kitchenette has a stove and a refrigerator. the dining area also has a sink and a countertop. on the right side of the image, there is a small potted plant with pink flowers, adding a touch of color to the otherwise minimalist design. the image also shows a white circle in the bottom right corner, which is likely a reference point for the house's design.
١١ يوليو
ريمكس
 لا توجد تعليقات بعد
لا توجد تعليقات بعد احصل على تطبيق Ideal House
احصل على تطبيق Ideal House






