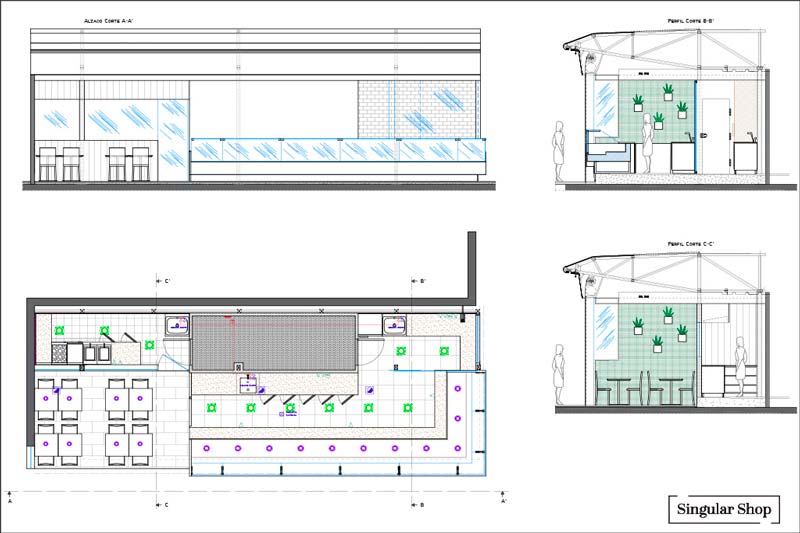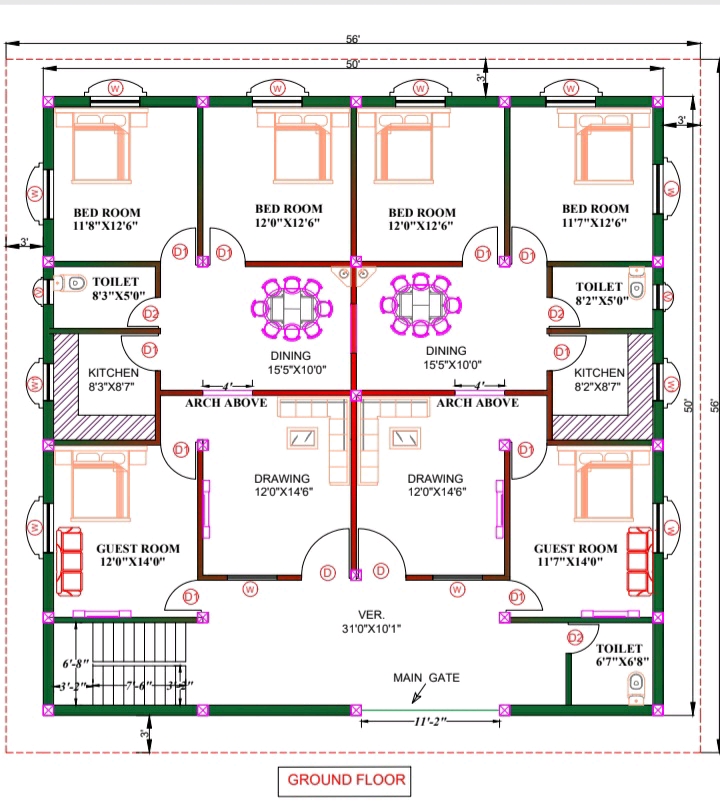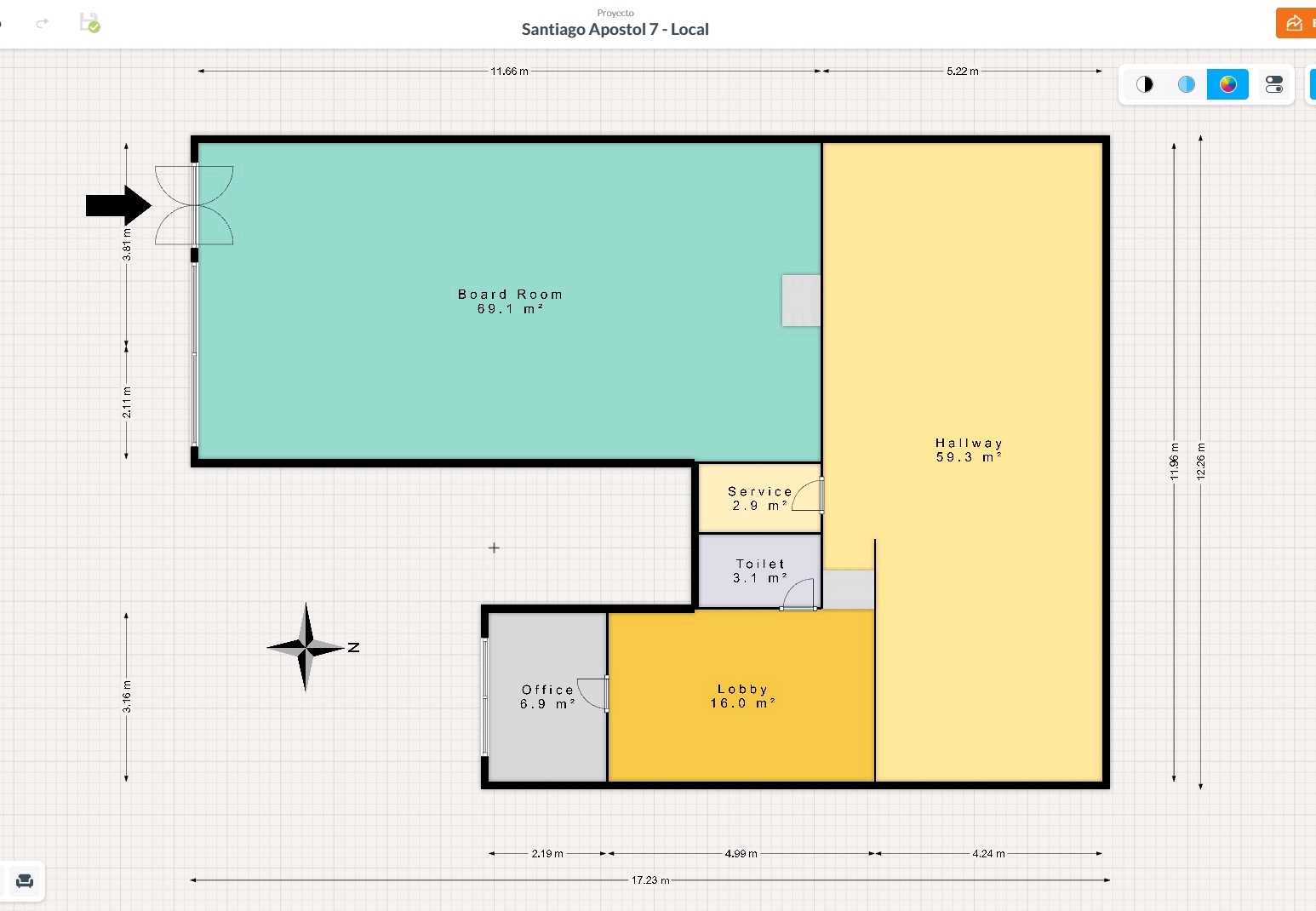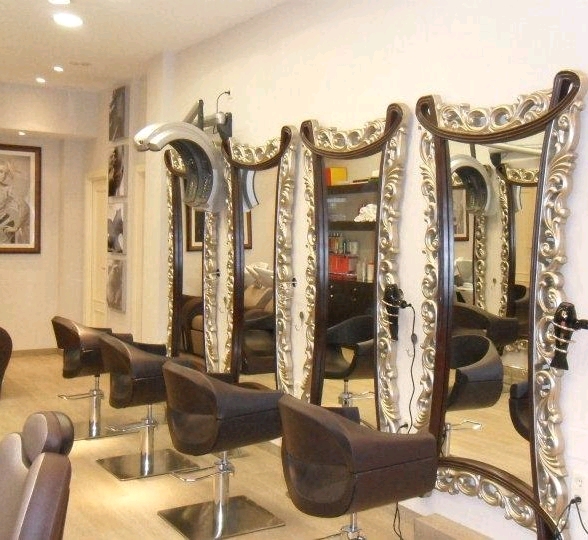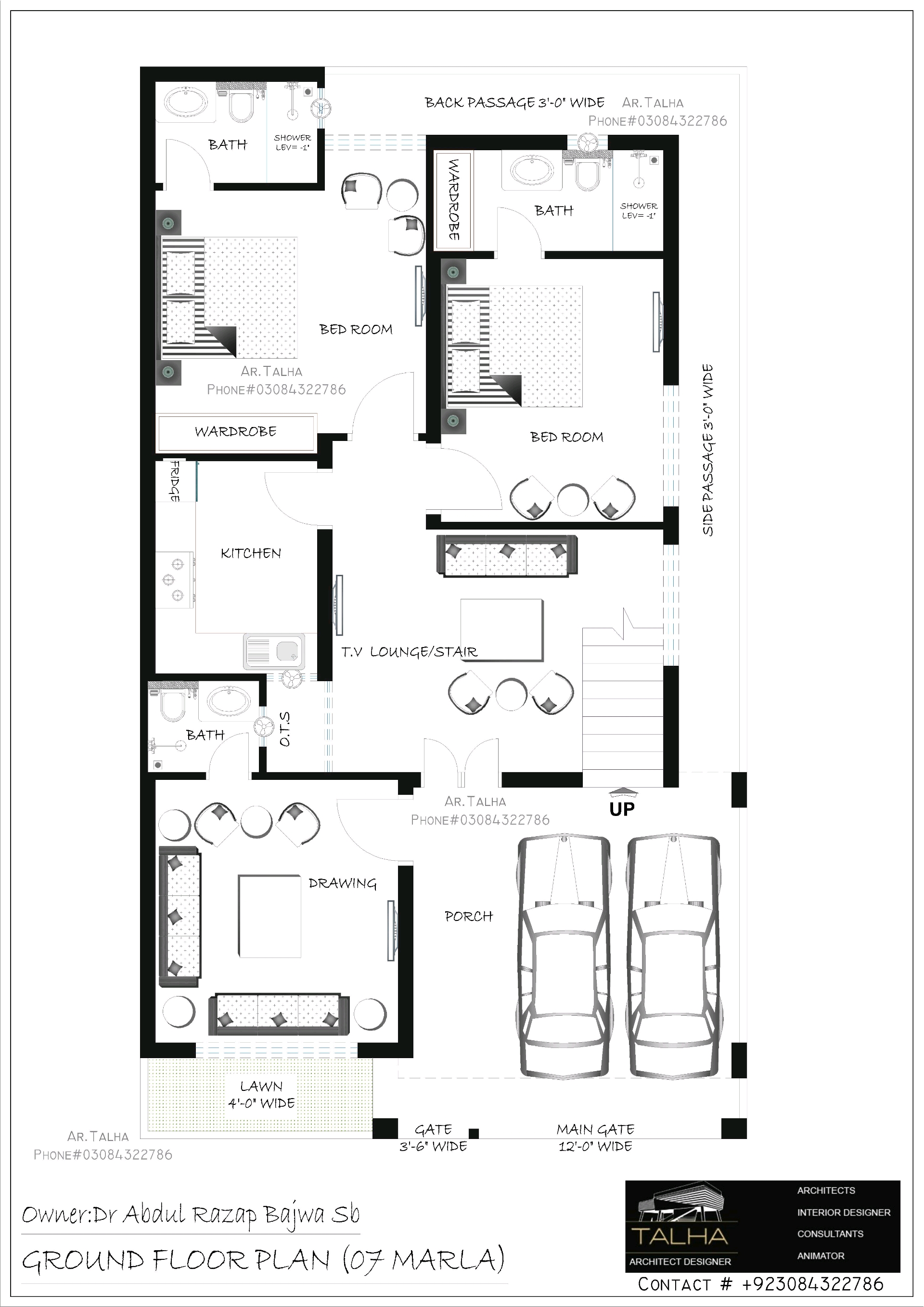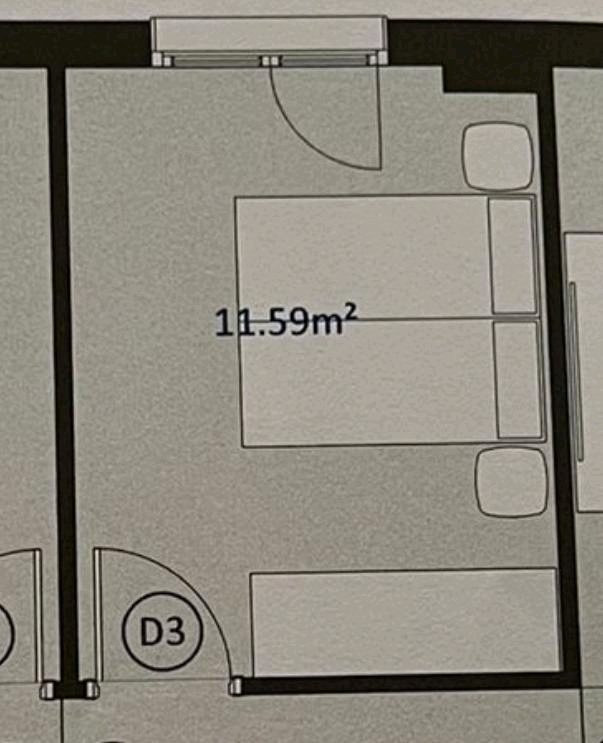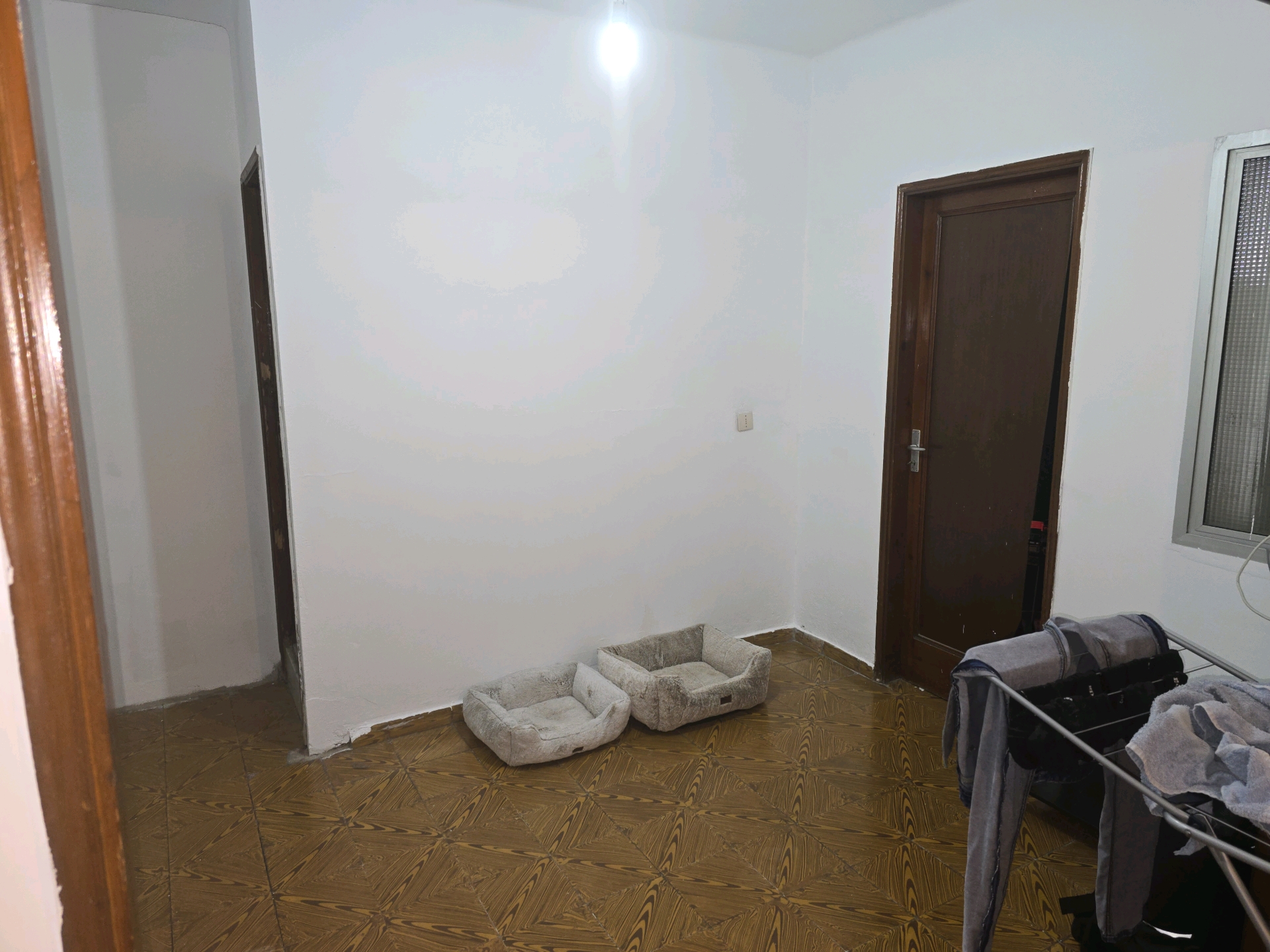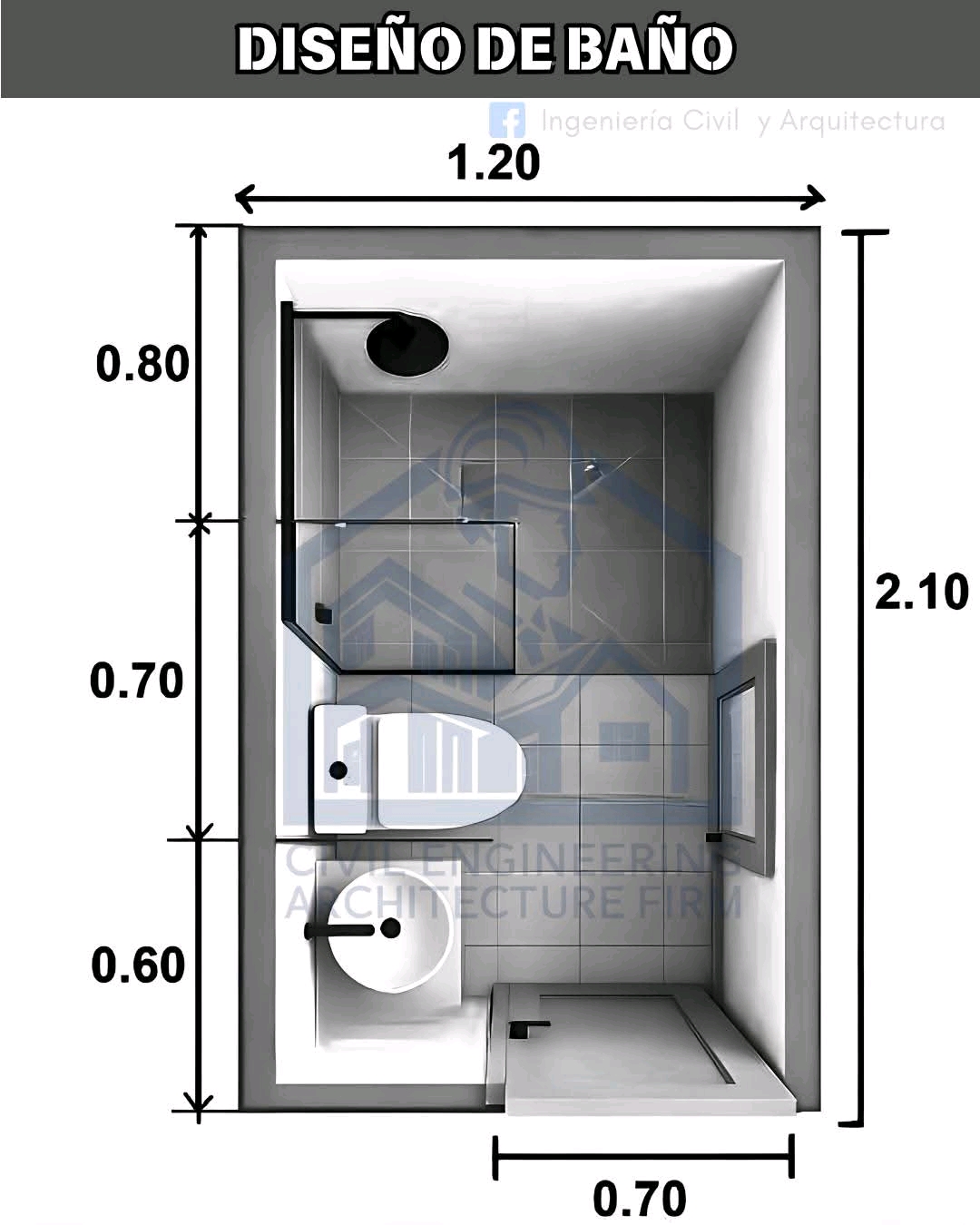
Loading...
你可能也喜欢




🌀 Beyond the Blueprint: Curves Are In
Who says floor plans have to be all right angles? 😏 2025 is embracing curves—think arched doorways, circular layouts, and organic flow. It’s not just aesthetic; it softens spaces and boosts harmony. Ready to rethink your layout?
Let’s break the grid and go with the flow.
#InteriorDesign #HomeDecor #InteriorInspo #InteriorStyling #ModernInteriors #InteriorDesignTrends #DesignInspiration #InteriorArchitecture


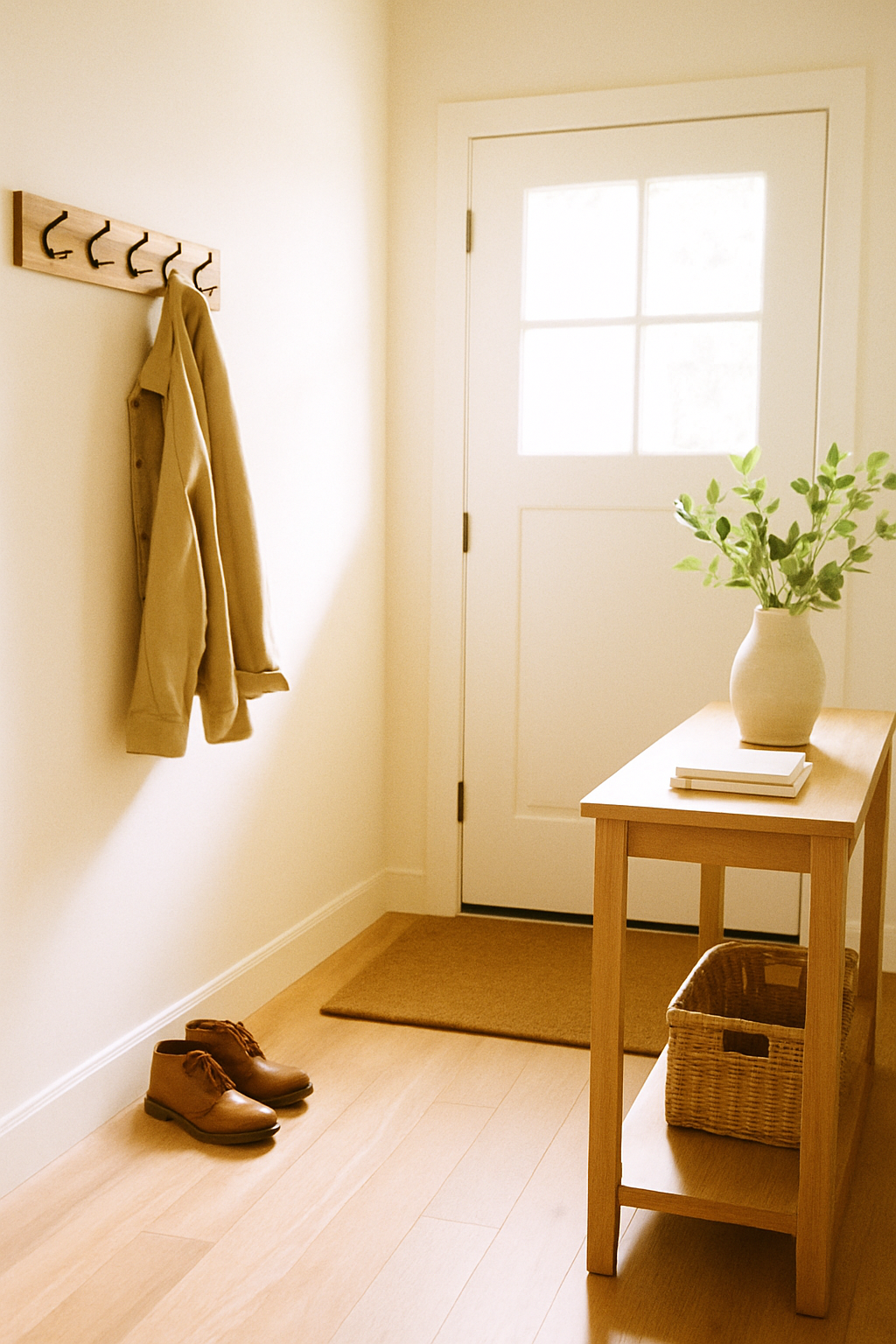
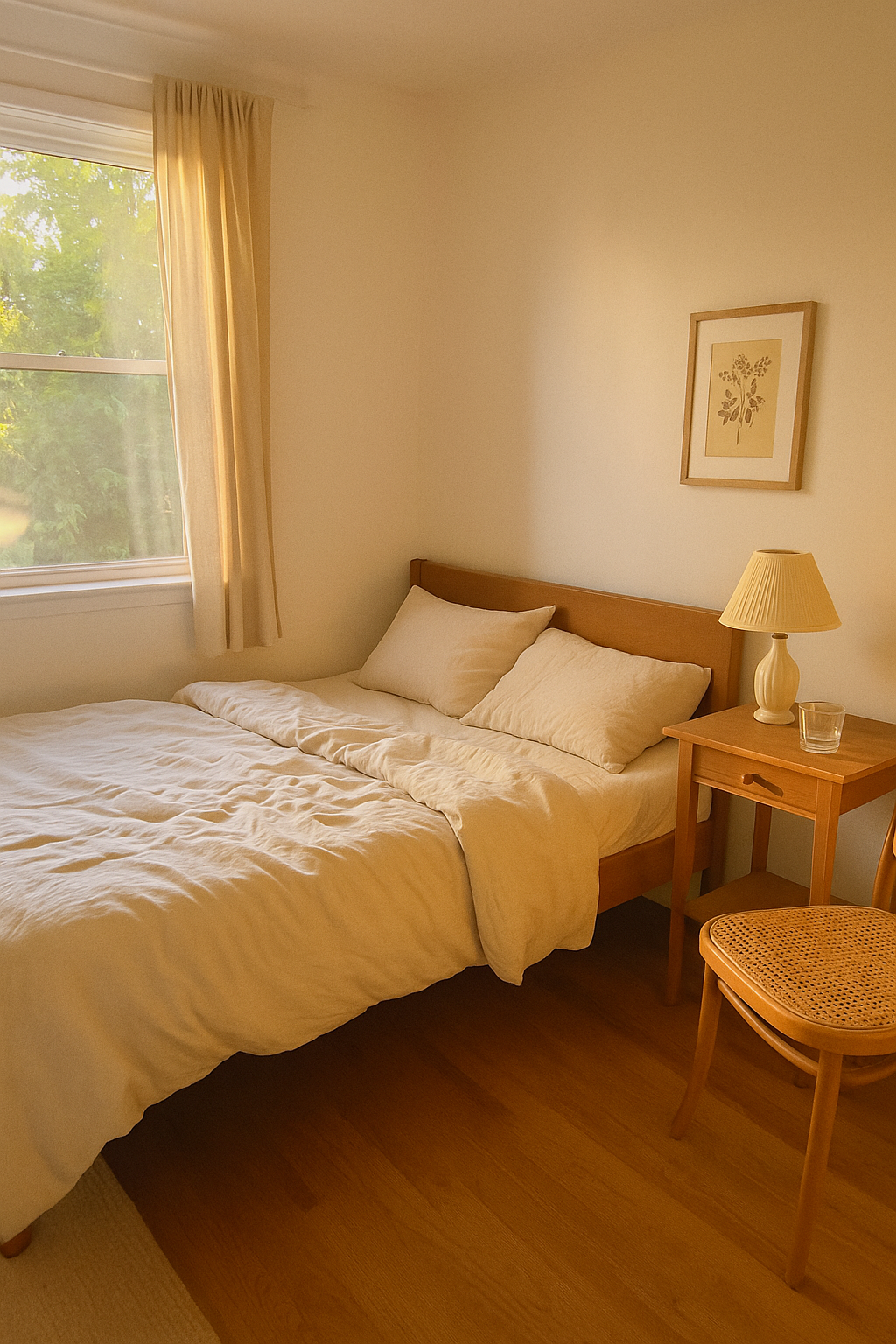
🔮Who else got hooked on FengShui stuff?
I recently moved into a new place and started casually reading about Feng Shui—originally just to figure out where to put my plants… but I kinda got hooked.
I’m not superstitious, but some of the ideas actually make sense in a design/psychology kind of way. Like:
💡 Keeping the entryway clear to “invite energy” = feels like good hosting 101
💡Avoiding clutter under the bed = better sleep? (Yes, please)
💡Desk facing the door = less anxiety when working from home
I even moved a mirror that was directly opposite my front door because it’s apparently “pushing energy away.” Can’t tell if it made a difference or if I just like having fewer things reflect my face at weird angles.
Anyone here actually follow Feng Shui in your home setup? Or is it more like design philosophy than belief system for you?
Would love to see pics or tips from people who’ve made it work in a modern Western home. Especially curious how folks adapt it in smaller spaces.
#fengshui #Psychology #homePsychology

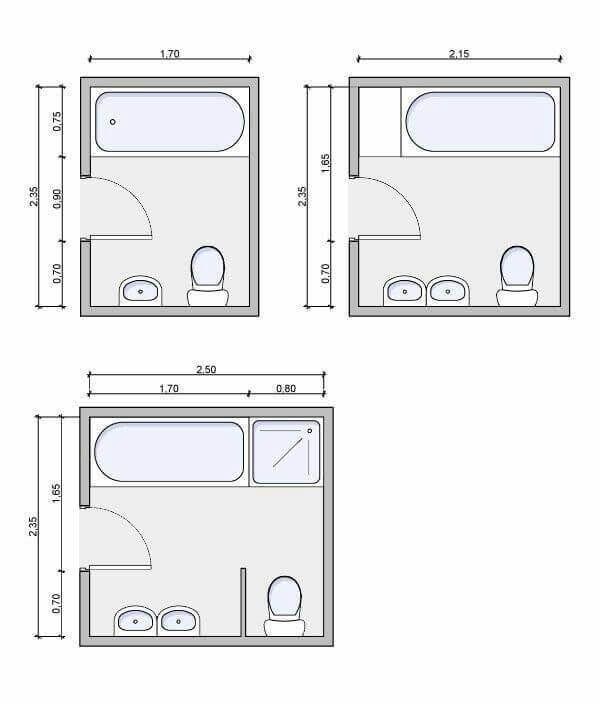
Bathroom Dimensions Decoded
Balance function and comfort with smart sizing:
Shower: 36"x36" minimum (add benches if >42")
Vanity clearance: 30" front depth for movement
Toilet zone: 24" side space, 30" front clearance
Double sinks: Allow 36" total width
For small baths, pocket doors and corner sinks save inches. Always prioritize clear walkways over squeezing in extras.
#BathroomDesign #SpacePlanning #ErgonomicLiving #HomeRenovation #LayoutTips #BathroomDimensions

1
 获取 Ideal House 应用
获取 Ideal House 应用












