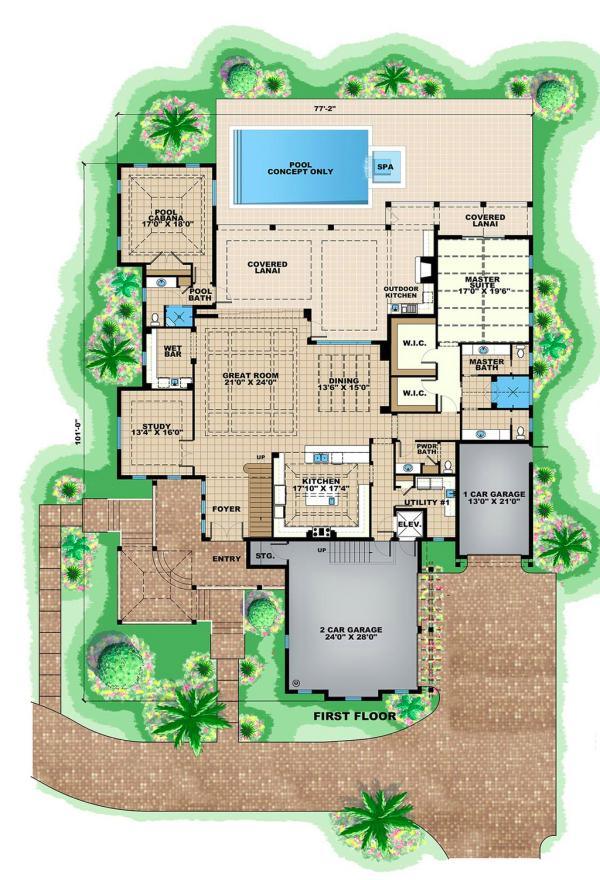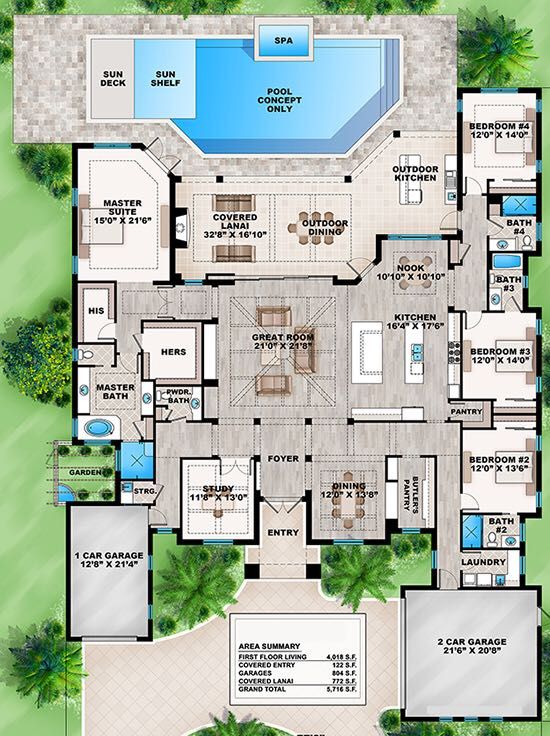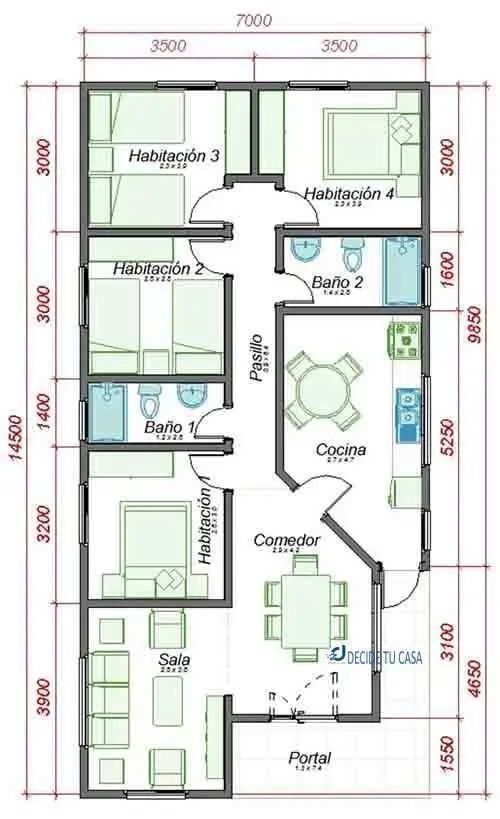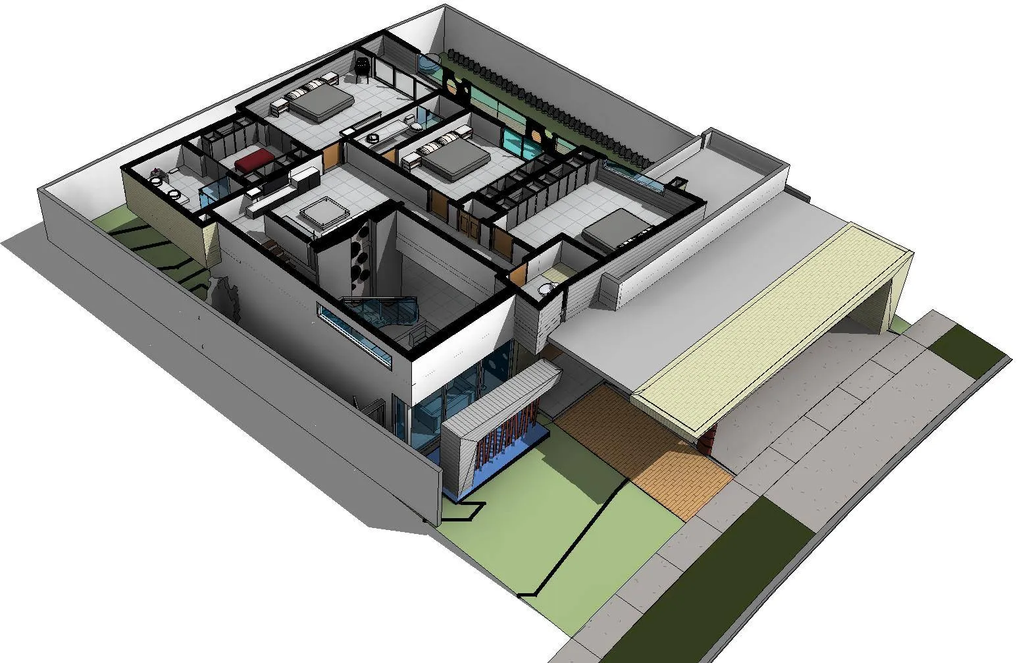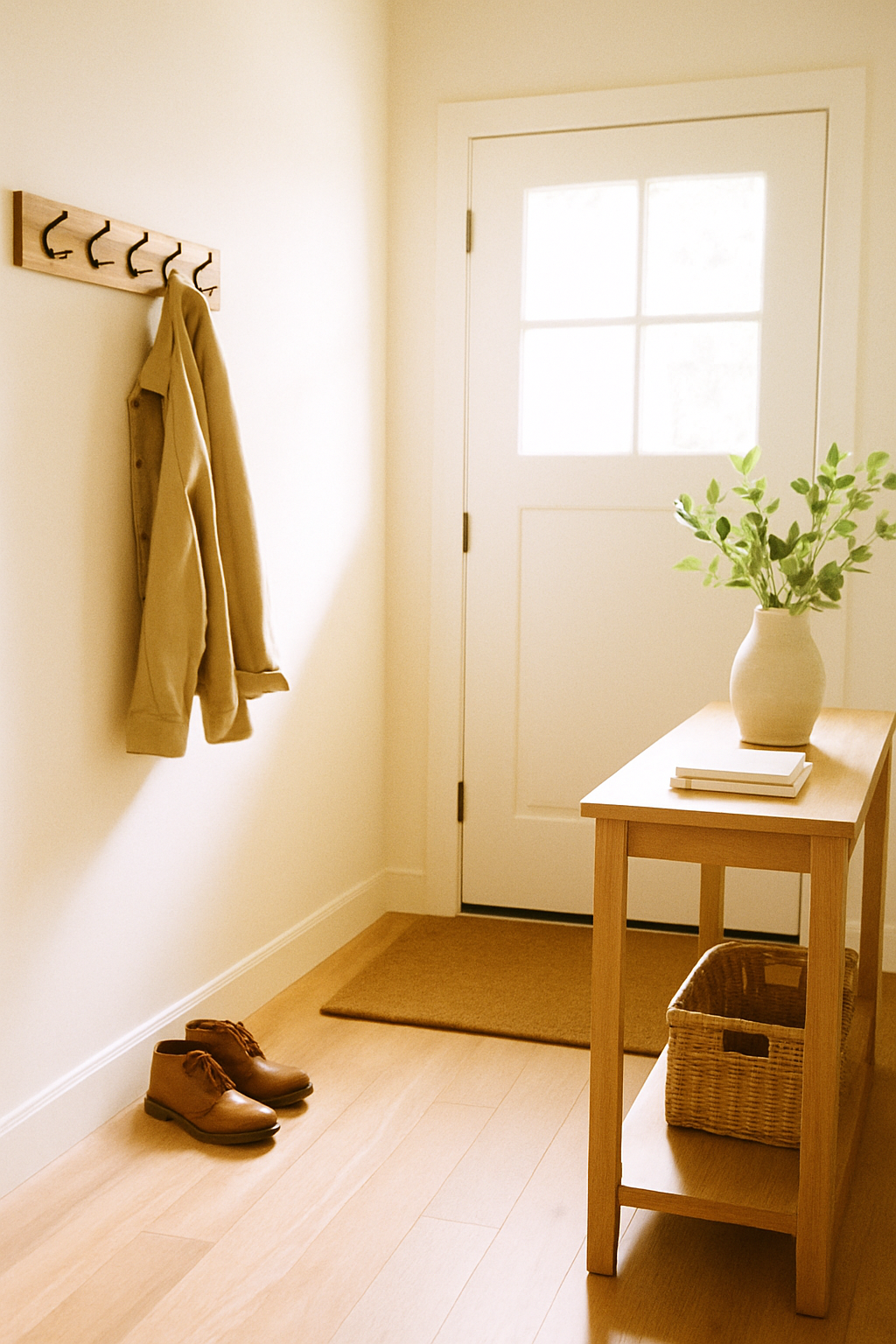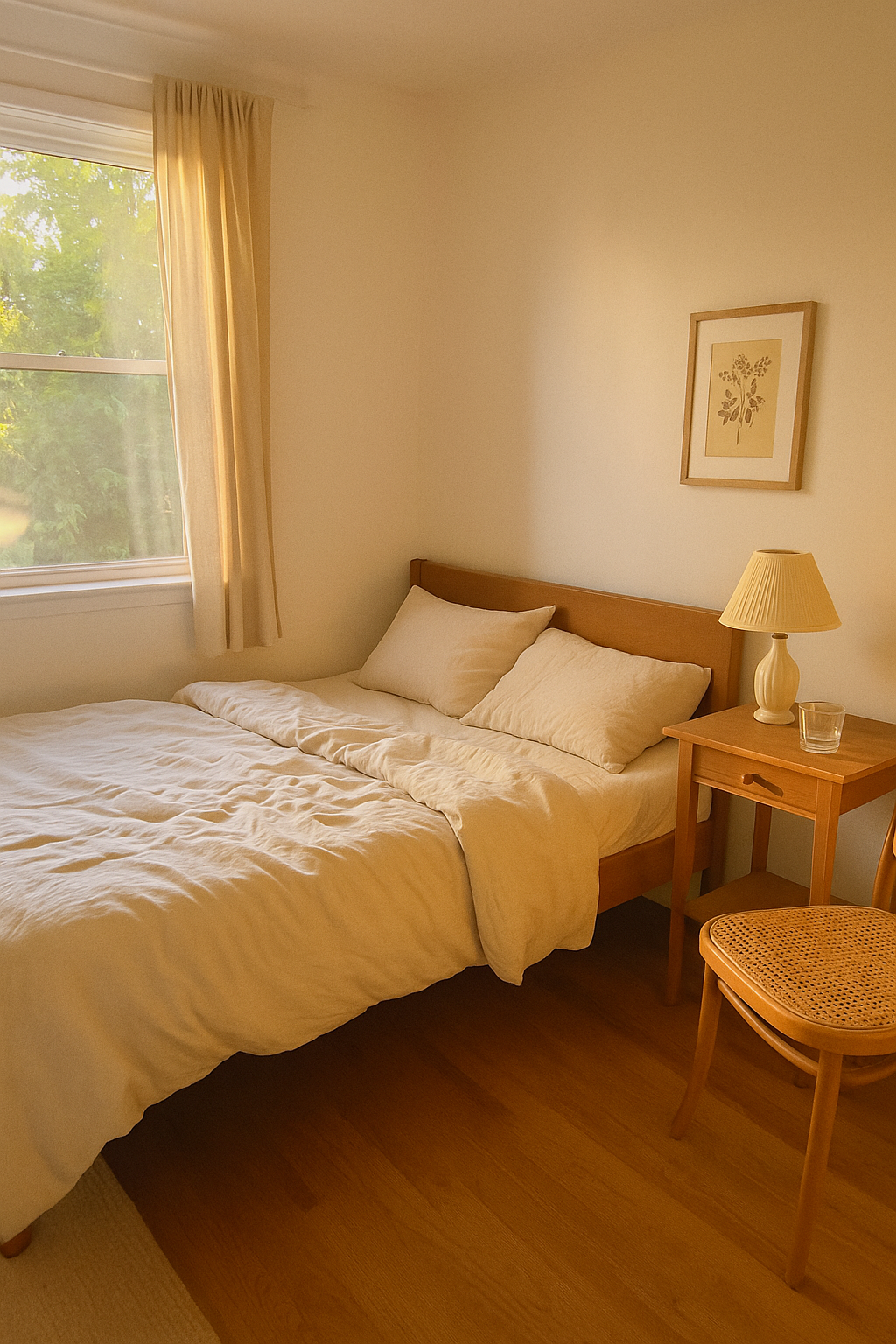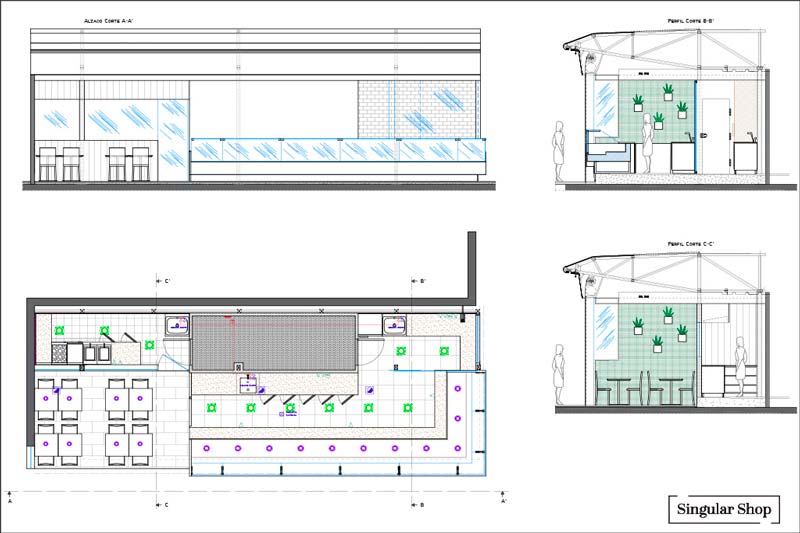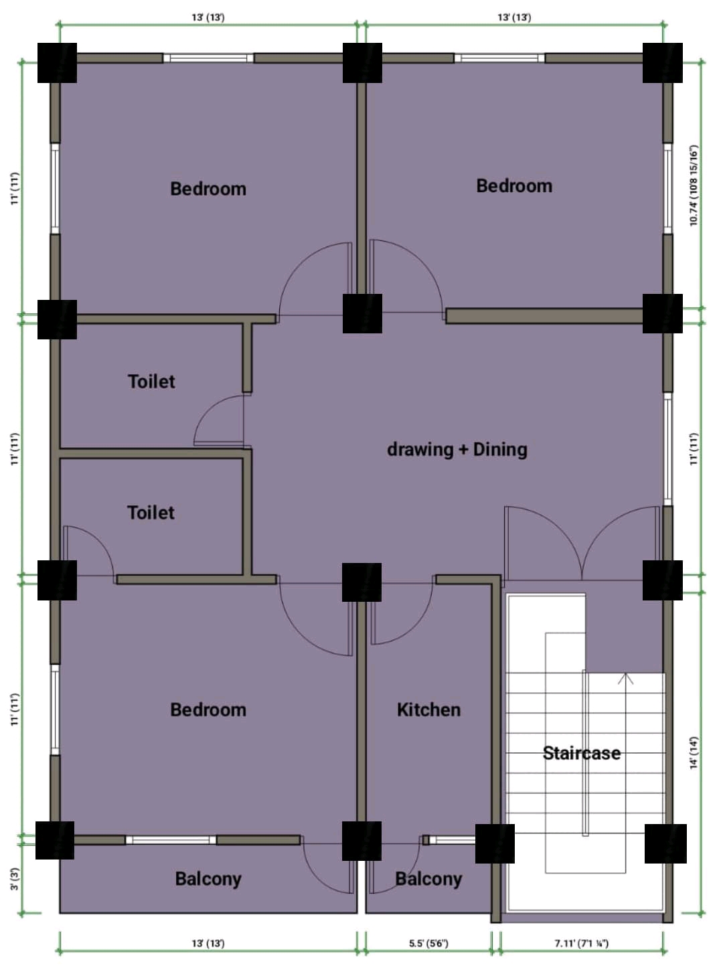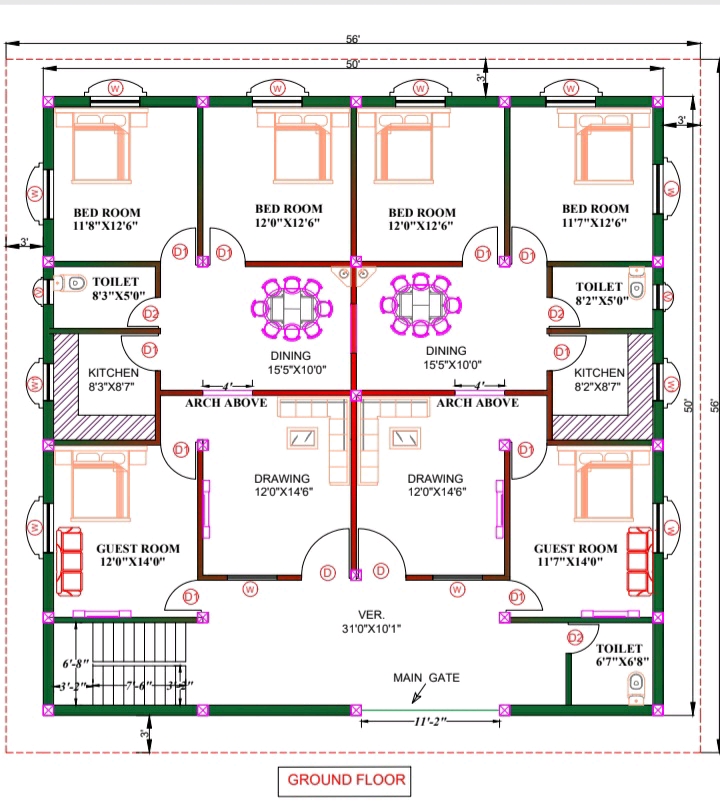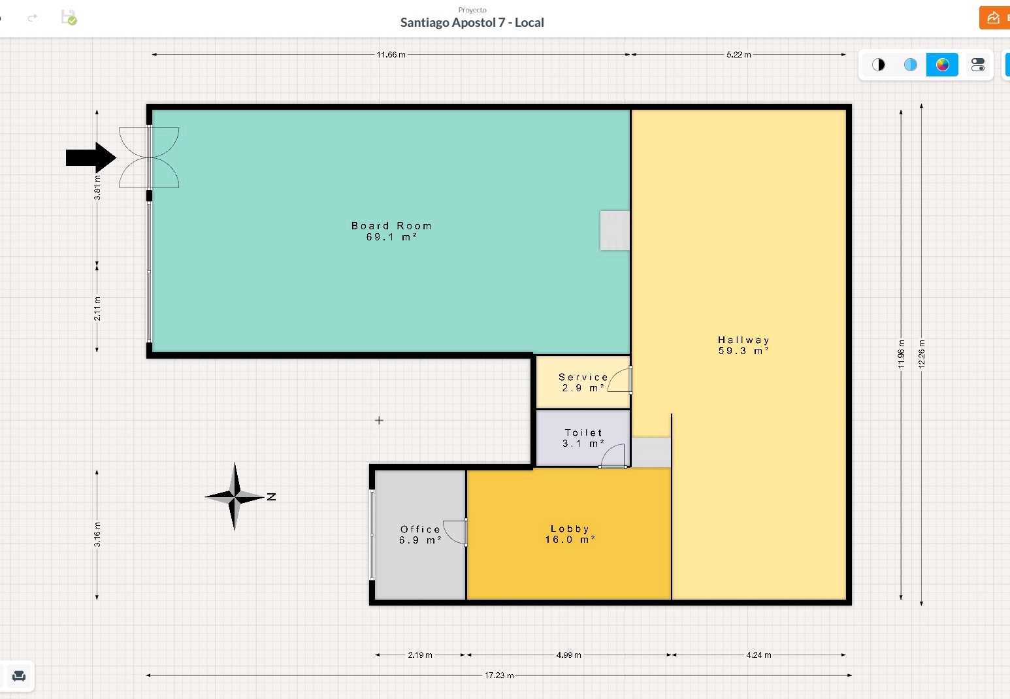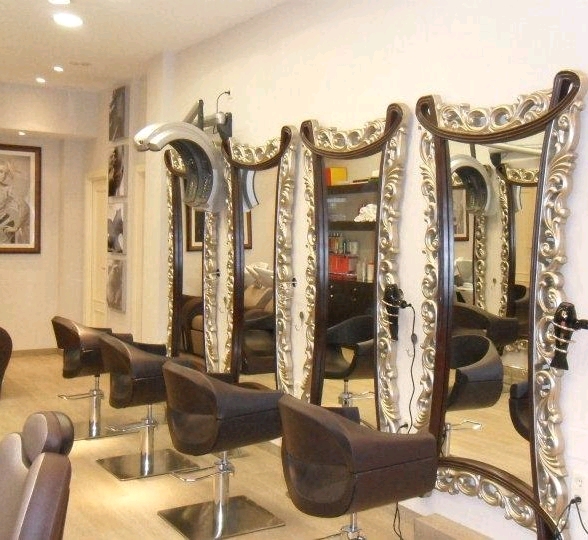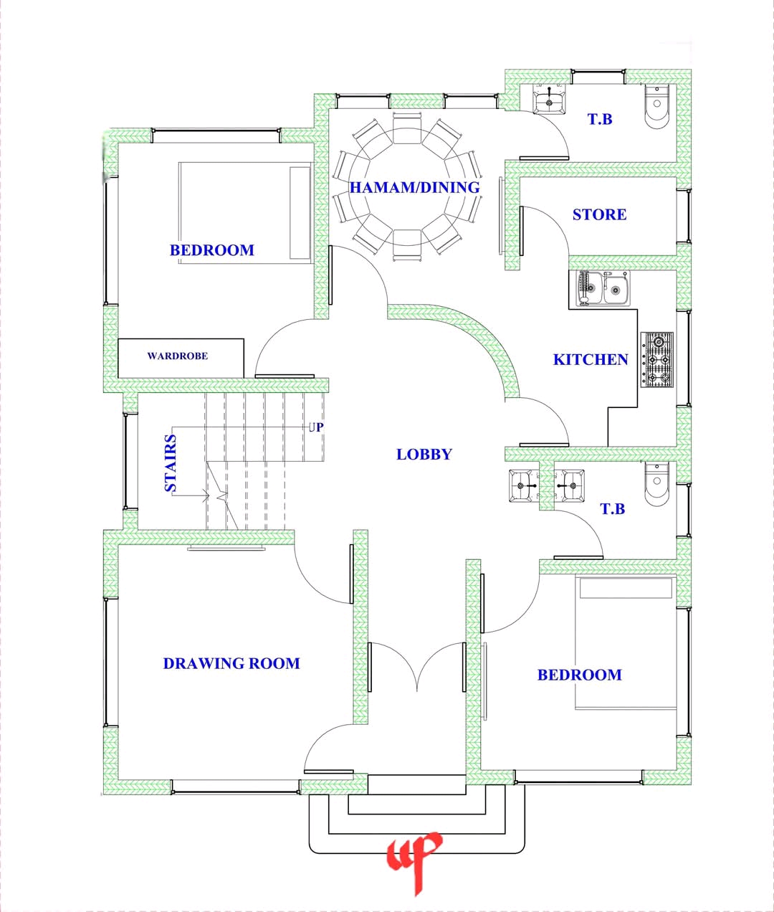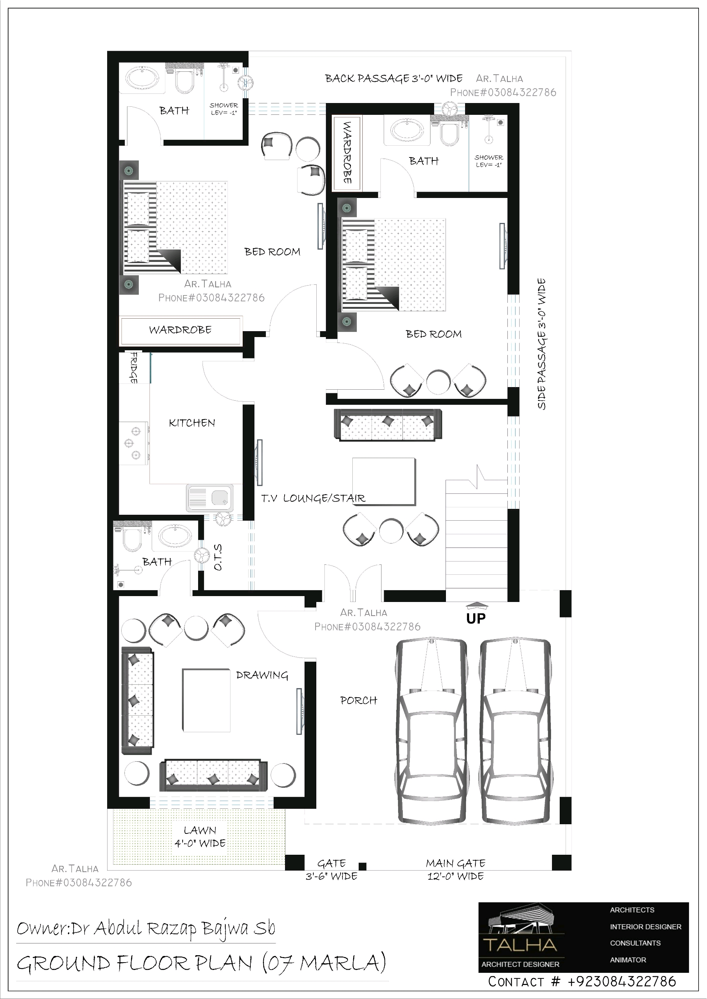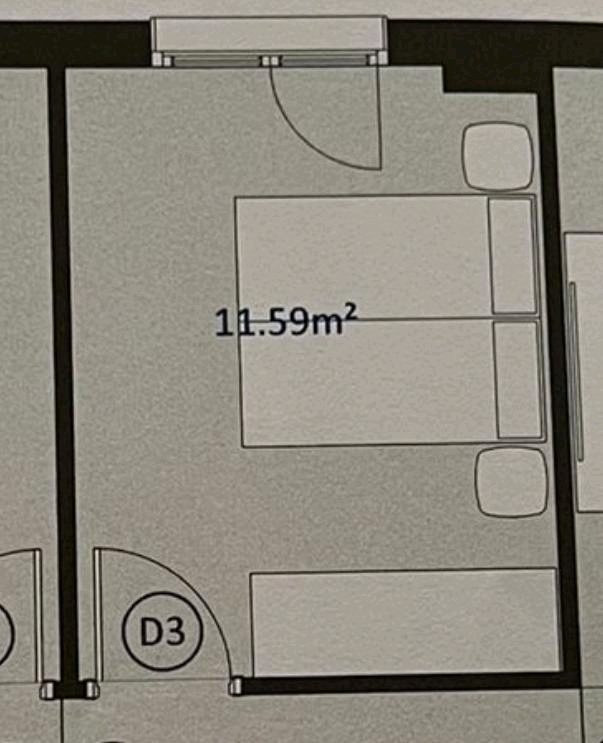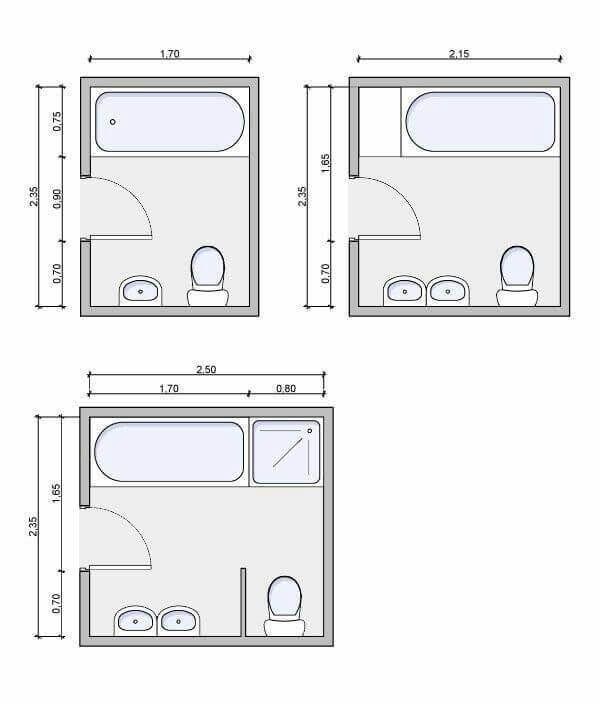Loading...
an apartment floor plan showing the layout of a two bedroom suite with attached kitchen and living room
A floor plan of a two-story house with a modern design, featuring a simple and minimalist layout. the floor plan is in japanese, with a white background and a simple line drawing of the layout of the house. The layout includes a living room, kitchen, dining area, bedroom, bathroom, and kitchenette, as well as a living area with a sofa, a coffee table, and a TV. The room is divided into two sections, with the living area on the left side and the kitchen on the right side. The kitchen is located in the center of the room, and the dining area is located on the opposite side of the kitchen. The living area has a large window, allowing natural light to enter the room.
the floor plan also shows the location of the bedroom, which is located at the bottom right corner of the image. the room has a rectangular window, a door that can be opened to reveal the interior of the building. The bathroom has a shower, a sink, a toilet, a showerhead, a bathtub, a mirror, and an air conditioning unit. The bedroom has a bed, a dresser, a nightstand, a chair, a table, a couch, a bookshelf, a bedside table, an armchair, a desk, a tv, a cabinet, a bathroom, a bedroom, a kitchen, a dining room, a study area, a hallway, a corridor, a balcony, a room with a view of the surrounding area, and another room with an open floor plan. the layout also includes a bathroom with a shower and a bath, a small bathroom with an air conditioner and a toilet. the drawing also shows a kitchen with a sink and a window that can also be opened and closed, a window with a door, a doorway with a window and a door to the other room, an office with a mirror and a chair. the overall design is simple and minimalistic, with clean lines and minimal details.
3 天前
一键同款
 暂无评论
暂无评论 获取 Ideal House 应用
获取 Ideal House 应用






















