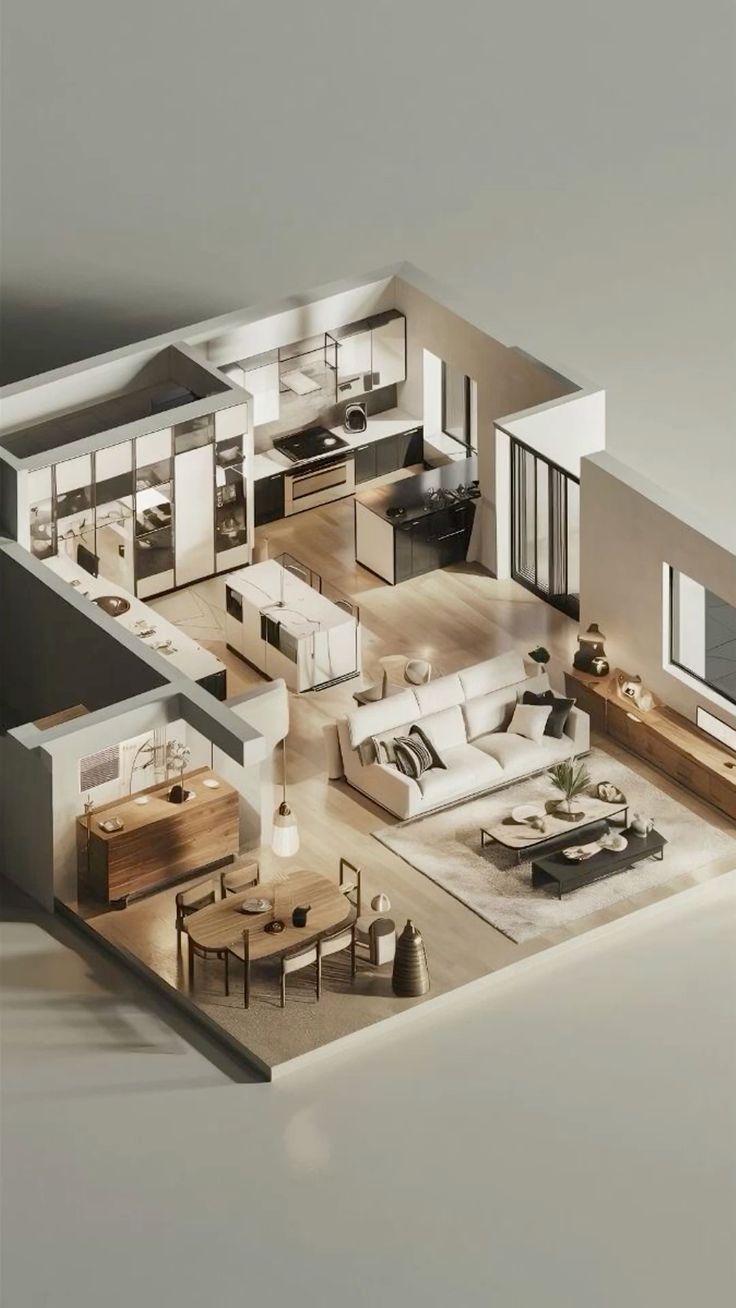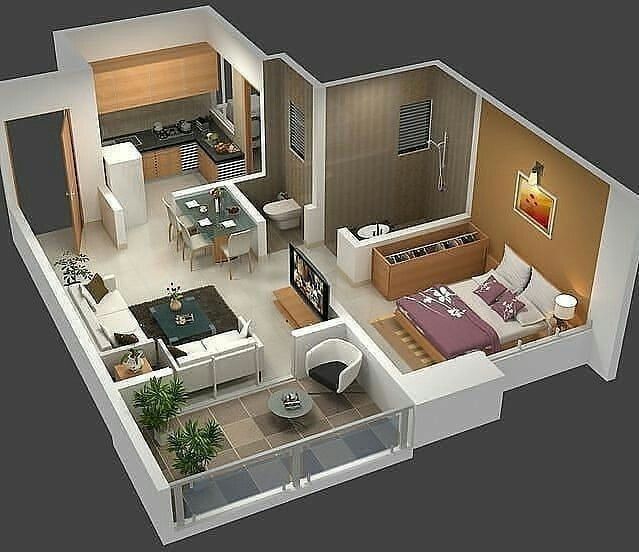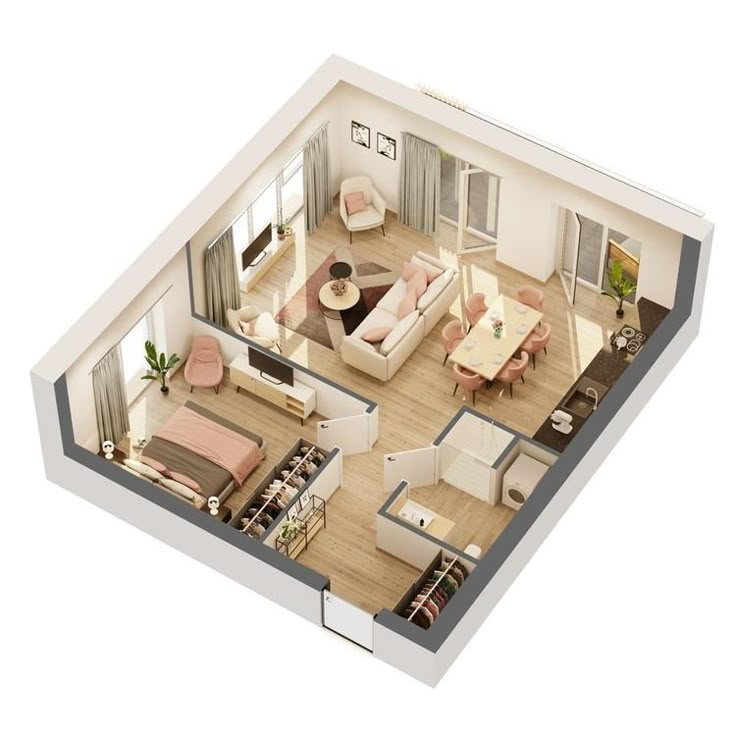Loading...
two bedroom apartment layout top down view
A 3d rendering of a modern, minimalist apartment with an architectural perspective from a bird's eye view. the image is about a detailed floor plan of a two-bedroom, two-bathroom apartment, showcasing a well-furnished living area with a large arched window on the right side of the image. the living area includes a sofa, a coffee table, and a small kitchenette, while the kitchenette is located in the center of the room. the room has wooden flooring and white walls, with a staircase leading to the second floor. the furniture is arranged in a way that creates a cozy and inviting atmosphere, with natural light coming from the windows. the overall design of the apartment is clean and minimalistic, with clean lines and a minimalist aesthetic.
6 天前
一键同款
 暂无评论
暂无评论 获取 Ideal House 应用
获取 Ideal House 应用





