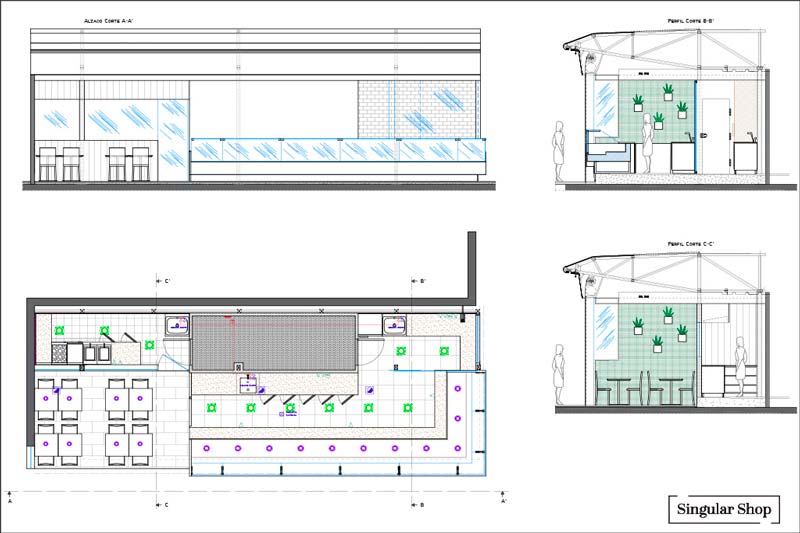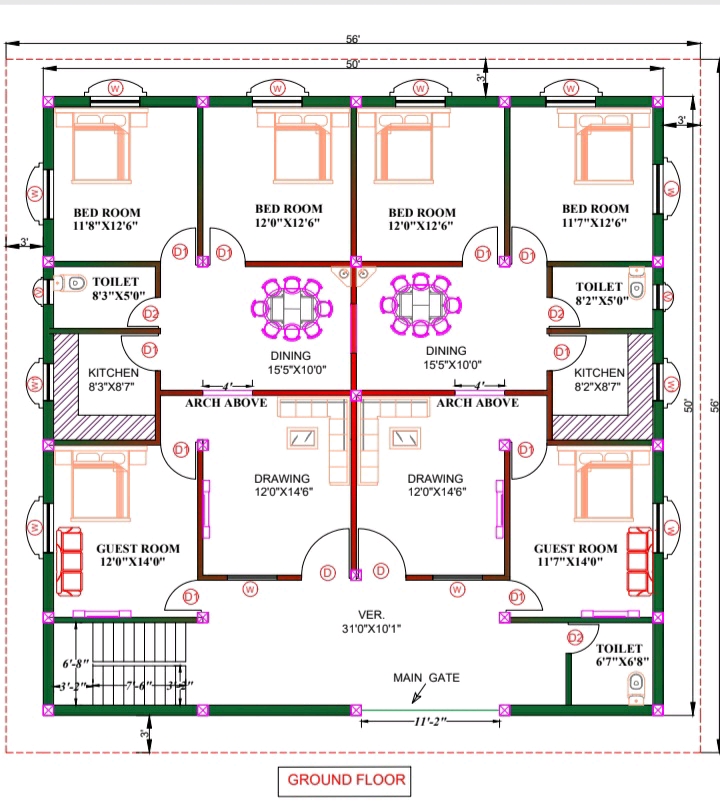Loading...
a drawing of the plan for a residential complex
A floor plan of a building with a long, winding road in the center of the image. the building has a rectangular shape with a flat roof and a green, textured surface. The road is divided into four sections, each with a different layout, and each section has a number of trees and shrubs planted along its length. The trees are arranged in a circular pattern around the central circle, with a few smaller trees scattered throughout. the road is surrounded by a grassy area on the left side, and the surrounding area is filled with trees. on the right side of the road, there is a section of the building, and on the top right corner, there appears to be a small, white building. the overall design is simple and minimalistic, with clean lines and a focus on the layout of the buildings.
1 วันที่แล้ว
รีเมกซ์
 ยังไม่มีความคิดเห็น
ยังไม่มีความคิดเห็น รับแอป Ideal House
รับแอป Ideal House





