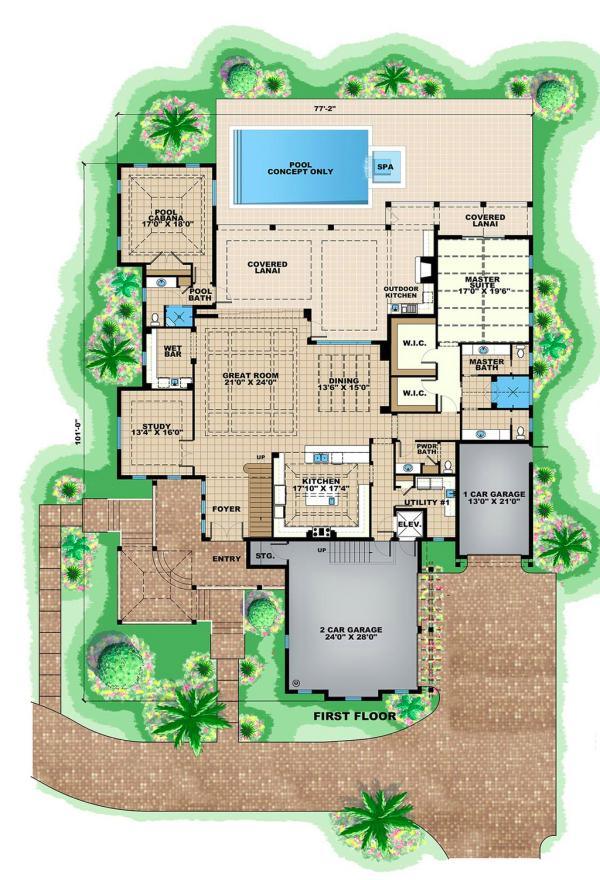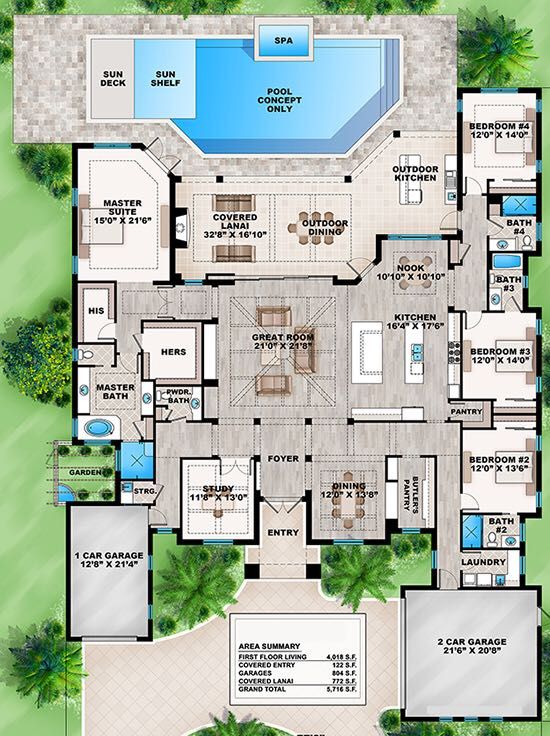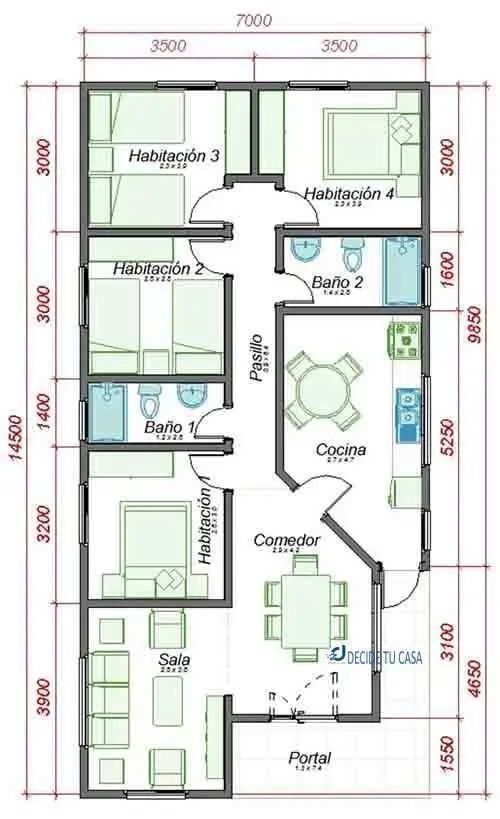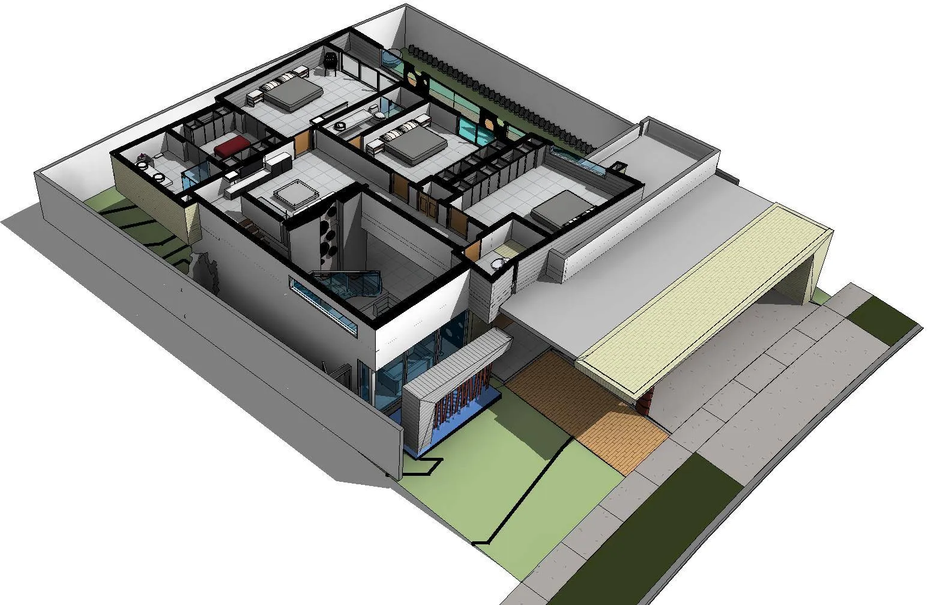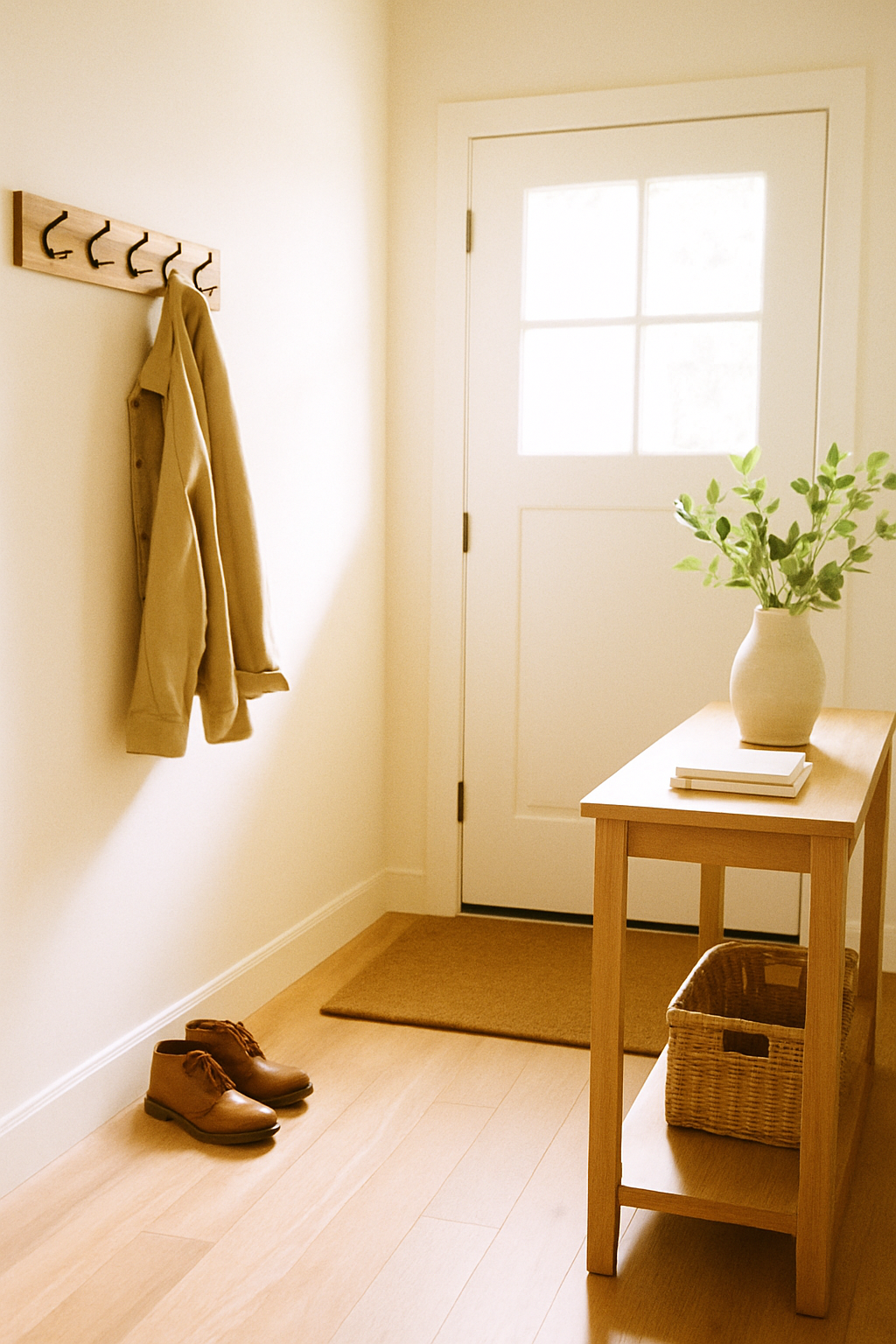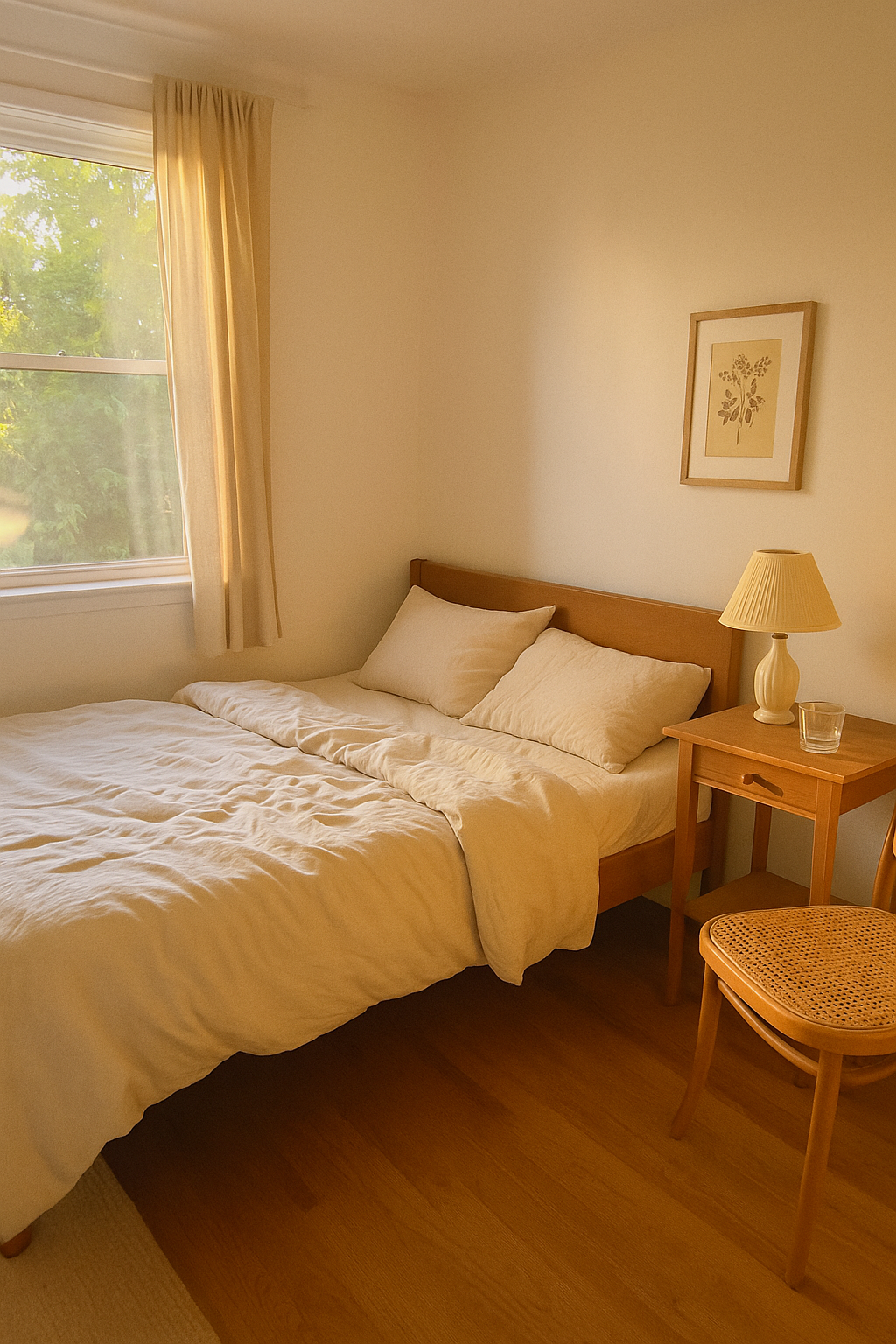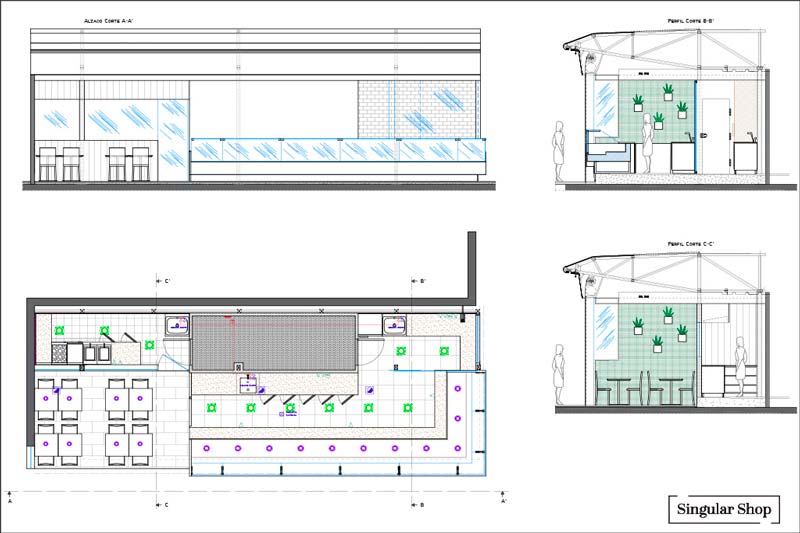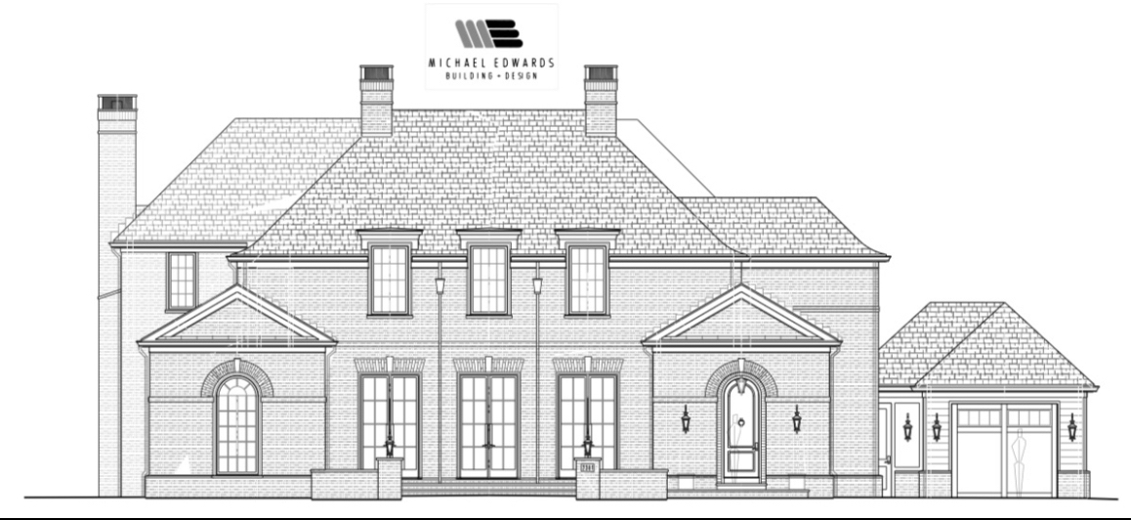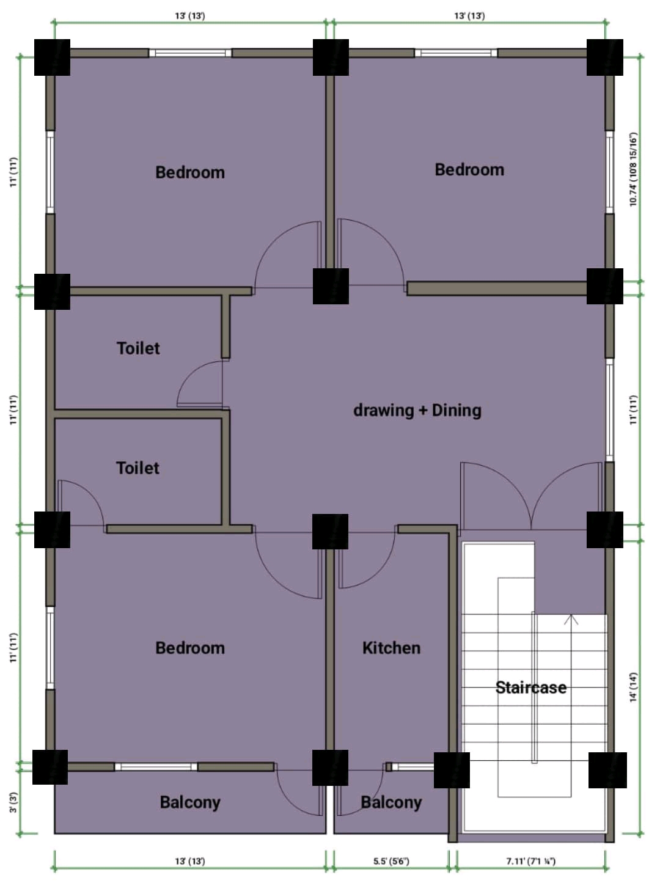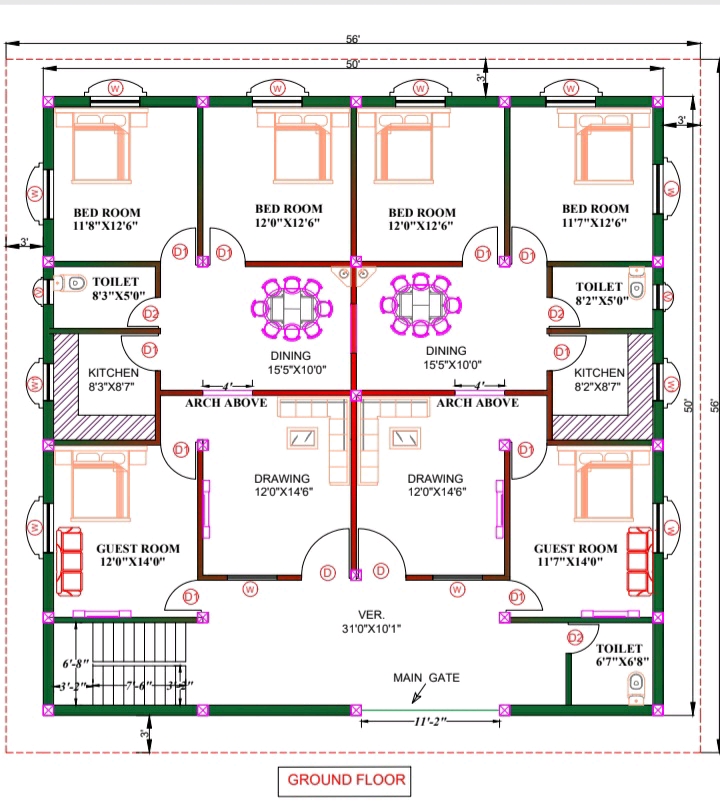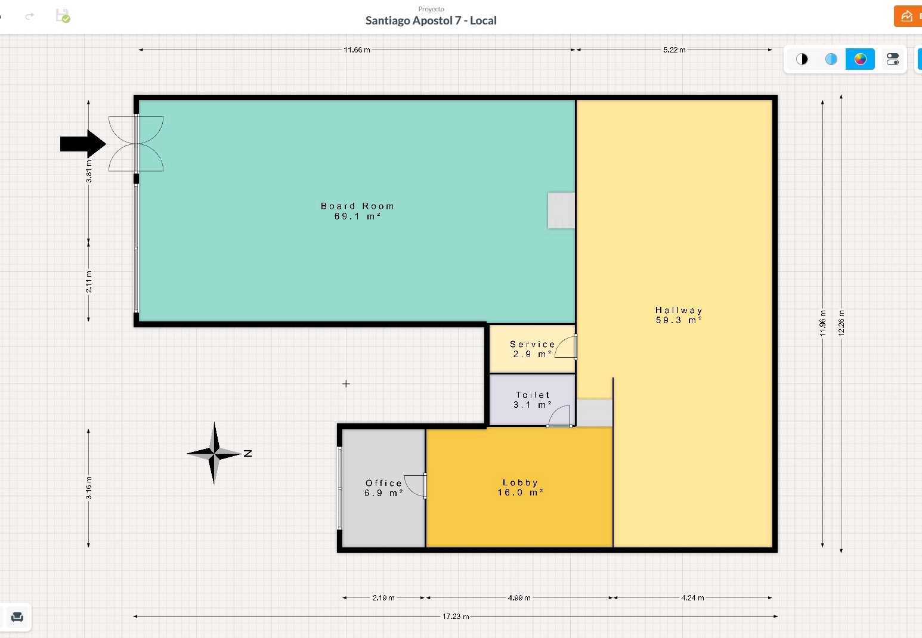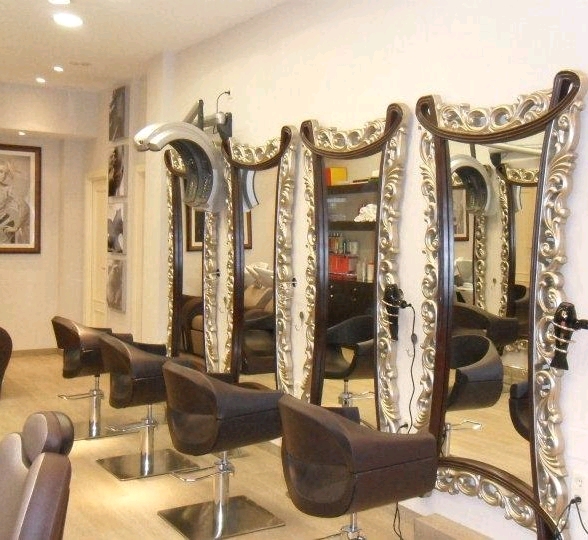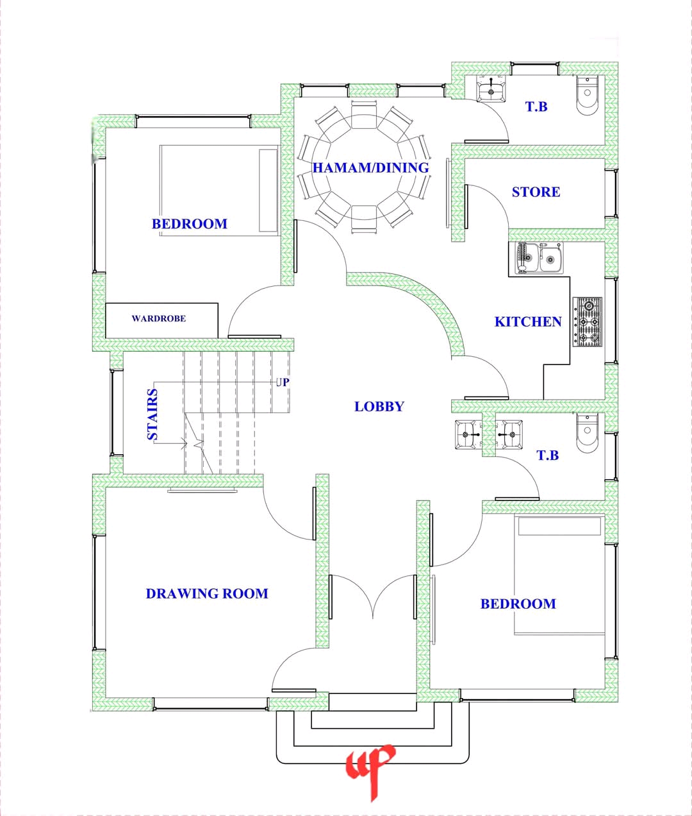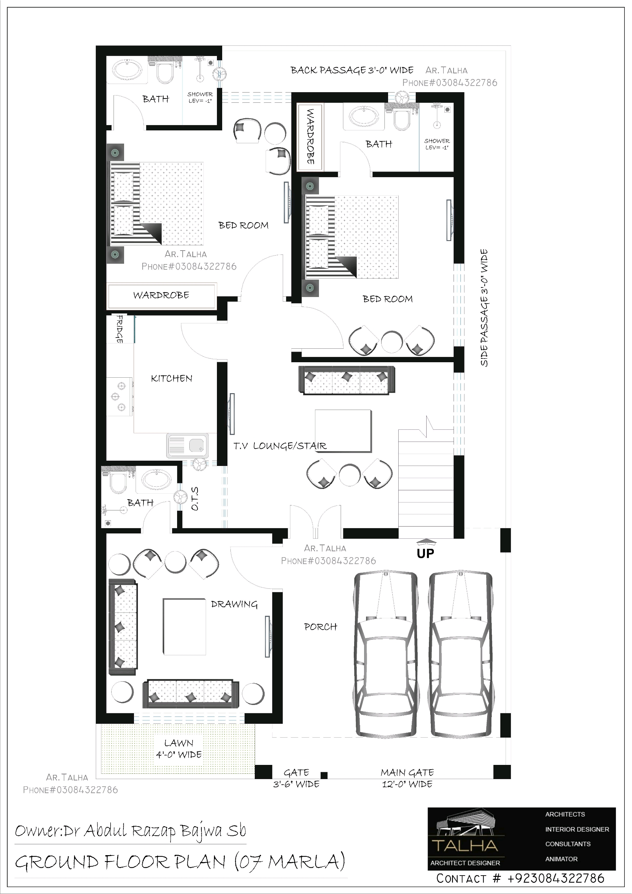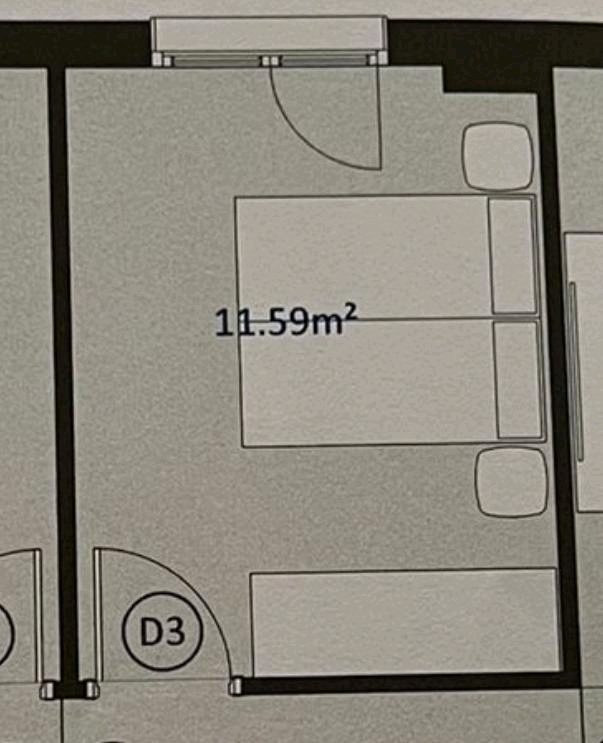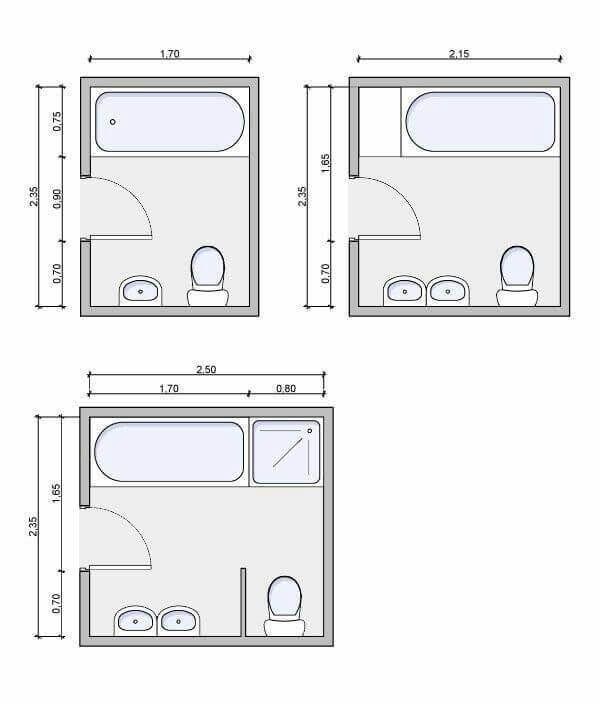Loading...
a plan of a building with its own garage
A floor plan of a two-story house with a garage and a living area. the plan is in black and white and shows the layout of the house, including the main living area, kitchen, dining area, living room, bedroom, and bathroom. the layout includes a car parked in the garage, which is located on the left side of the plan. the house has a rectangular shape with a flat roof and a large window on the right side, allowing natural light to enter the space. the living area has a sofa, a coffee table, and a TV, while the kitchen has a stove, refrigerator, and sink. the dining area is located in the center of the floor plan, with a dining table and chairs. the kitchen also has a sink, stove, and refrigerator, as well as a dining area with a table, chairs, and cabinets. the bedroom has a bed and a dresser, and the bathroom has a shower and a sink.
3 วันที่แล้ว
รีเมกซ์
 ยังไม่มีความคิดเห็น
ยังไม่มีความคิดเห็น รับแอป Ideal House
รับแอป Ideal House























