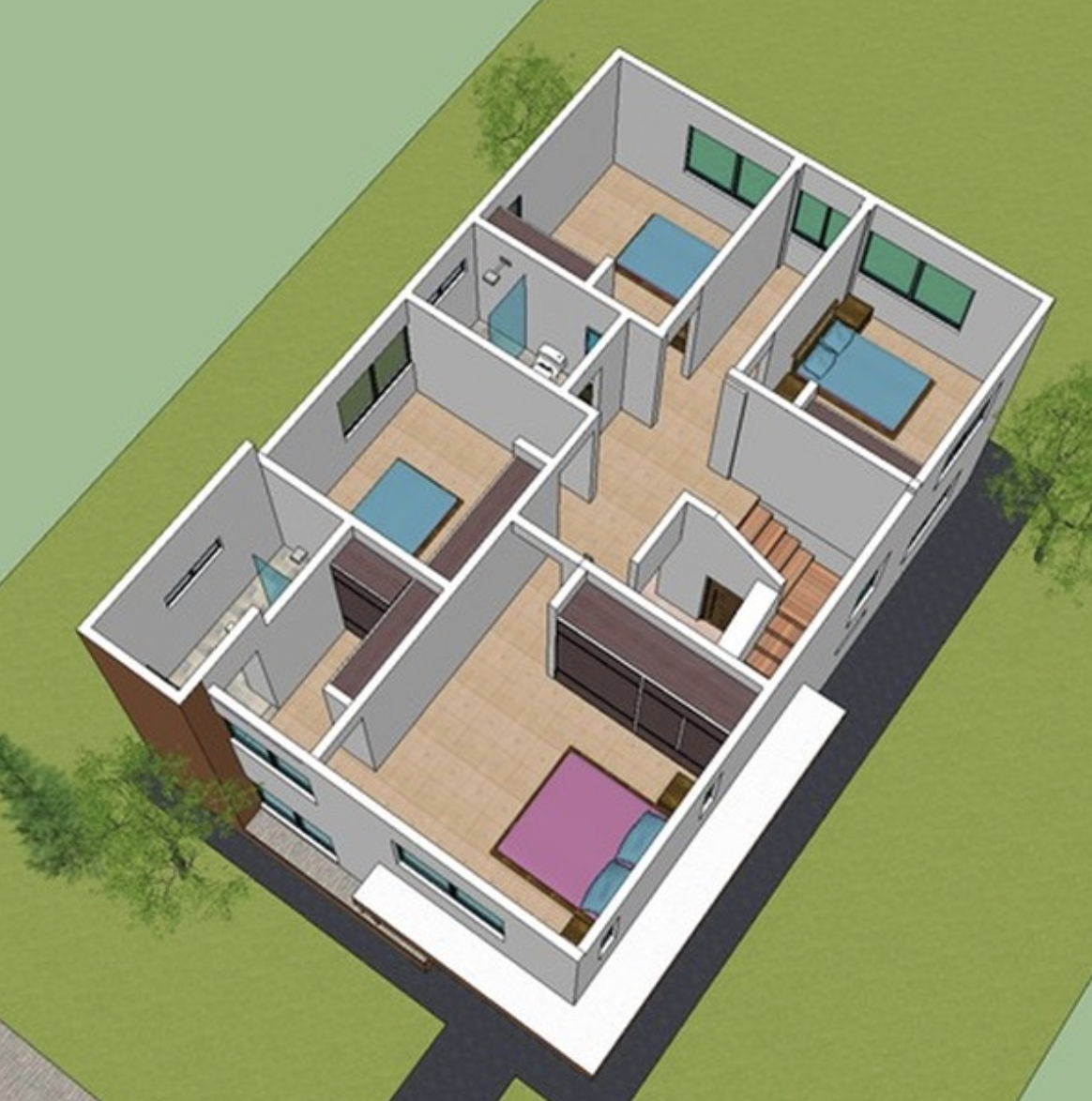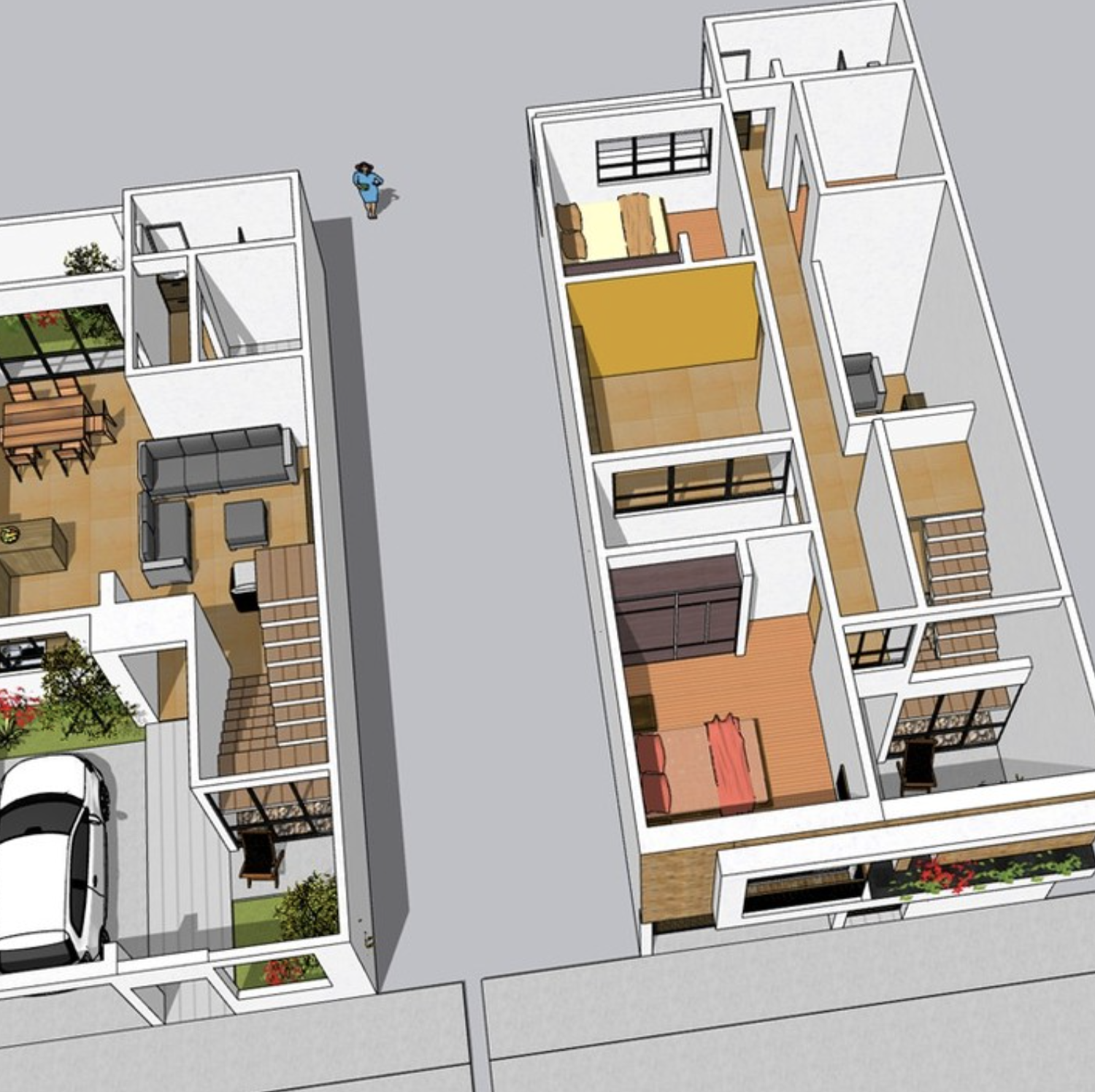Loading...
an artist's rendering of the floor plan for a home
A 3d rendering of a modern house plan from a bird's eye view. the house is a two-story building with a red brick exterior and a rectangular swimming pool in the center. The main floor plan shows the layout of the house, including the living room, dining area, kitchen, and bathroom, as well as the surrounding greenery and trees. There is also a car parked in the driveway, adding a touch of luxury to the design. the image also shows a well-manicured lawn with a few trees and a small pool area.
25 ก.ค.
รีเมกซ์
 ยังไม่มีความคิดเห็น
ยังไม่มีความคิดเห็น รับแอป Ideal House
รับแอป Ideal House






