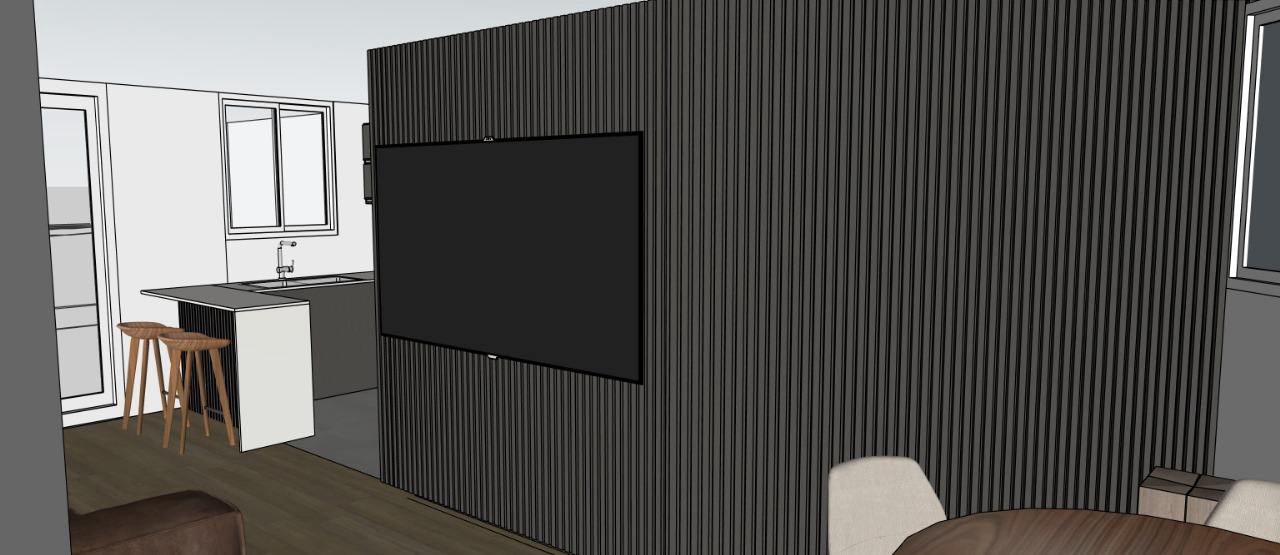Loading...
a 3d rendered model of an open house
A 3d rendering of a modern, minimalist house with orange walls and wooden framing. The house is situated in the middle of the image, with a living area on the right side and a kitchen on the left side. The living area has a dining table and chairs, while the kitchen has a sink and a stove. The kitchen is equipped with a refrigerator and a microwave. The dining area is surrounded by a green area, and there is a small garden in the center of the house. the floor is tiled, and the walls are made of brick. the image also shows a text overlay that reads "habitación sur patio tracero, 12 vigas de 8.00 m², de sx5 briggs, techo y entre piso, y 12 vivições, pa a techo y enterprise."
21 ก.ค.
รีเมกซ์
 ยังไม่มีความคิดเห็น
ยังไม่มีความคิดเห็น รับแอป Ideal House
รับแอป Ideal House




