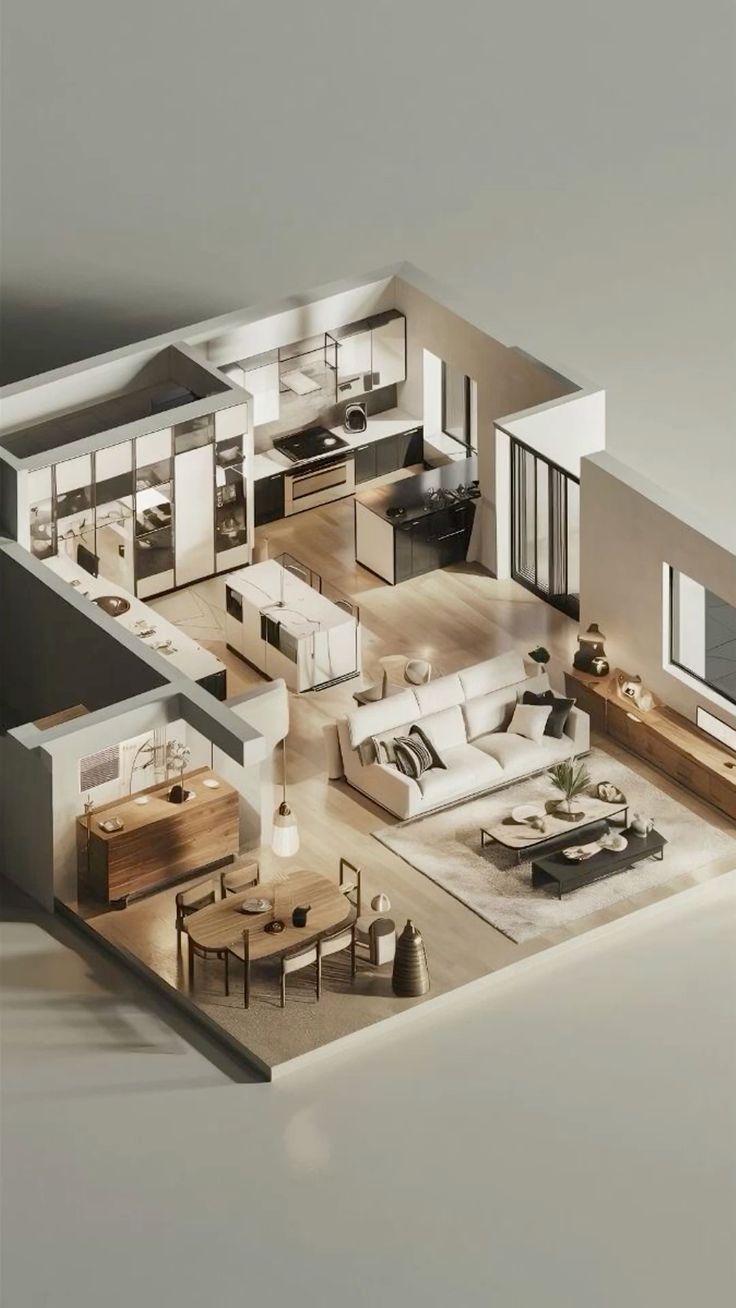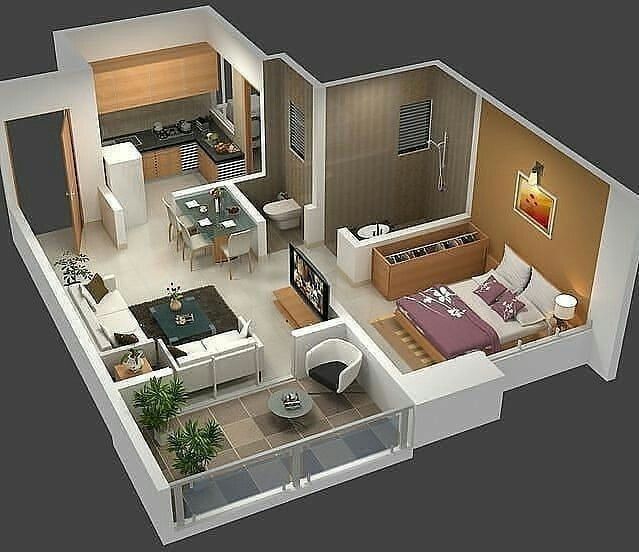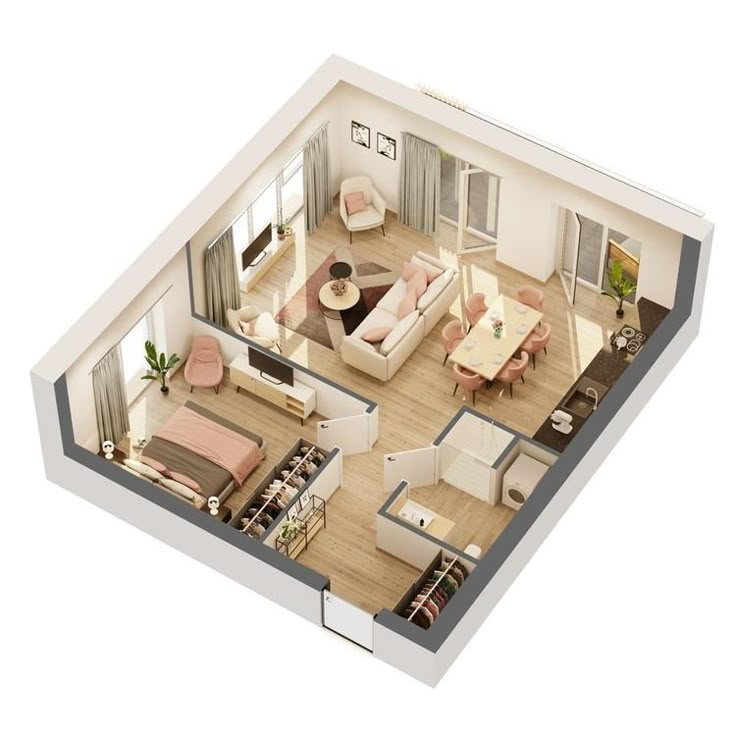Loading...
this is an aerial photo of the room of an apartment
A 3d rendering of a modern, minimalist two-story house with an open floor plan. the image is taken from a bird's eye view, showcasing the interior design of the house. the house has a minimalist design with white walls, wooden accents, and a large open-concept kitchen and dining area. The kitchen has a large island with a sink and a countertop, while the dining area has a wooden table and chairs. the living area includes a sofa, a coffee table, and several potted plants. the kitchen also has a staircase leading to the second floor, which leads to a balcony with a view of greenery outside. the entire house is surrounded by a black background, which provides a stark contrast to the white walls and wooden accents. the overall design is clean and minimalistic, with a focus on the natural beauty of the interior.
17 ก.ค.
รีเมกซ์
 ยังไม่มีความคิดเห็น
ยังไม่มีความคิดเห็น รับแอป Ideal House
รับแอป Ideal House







