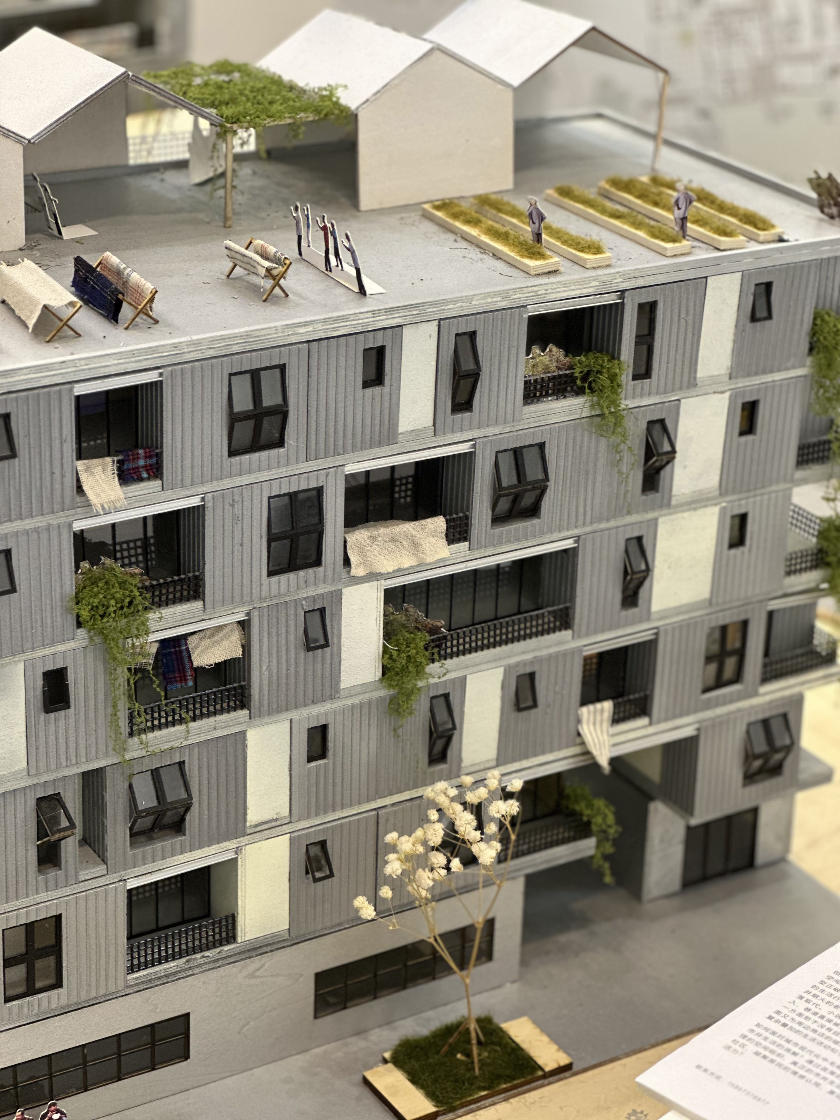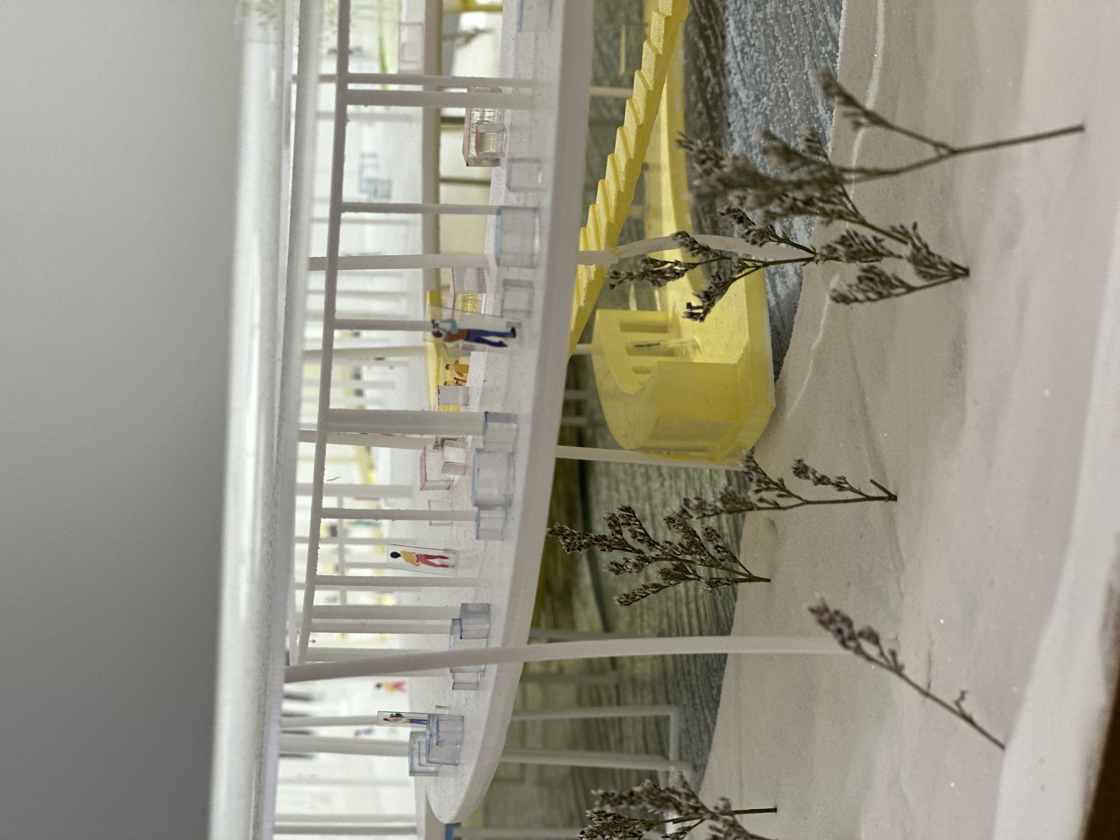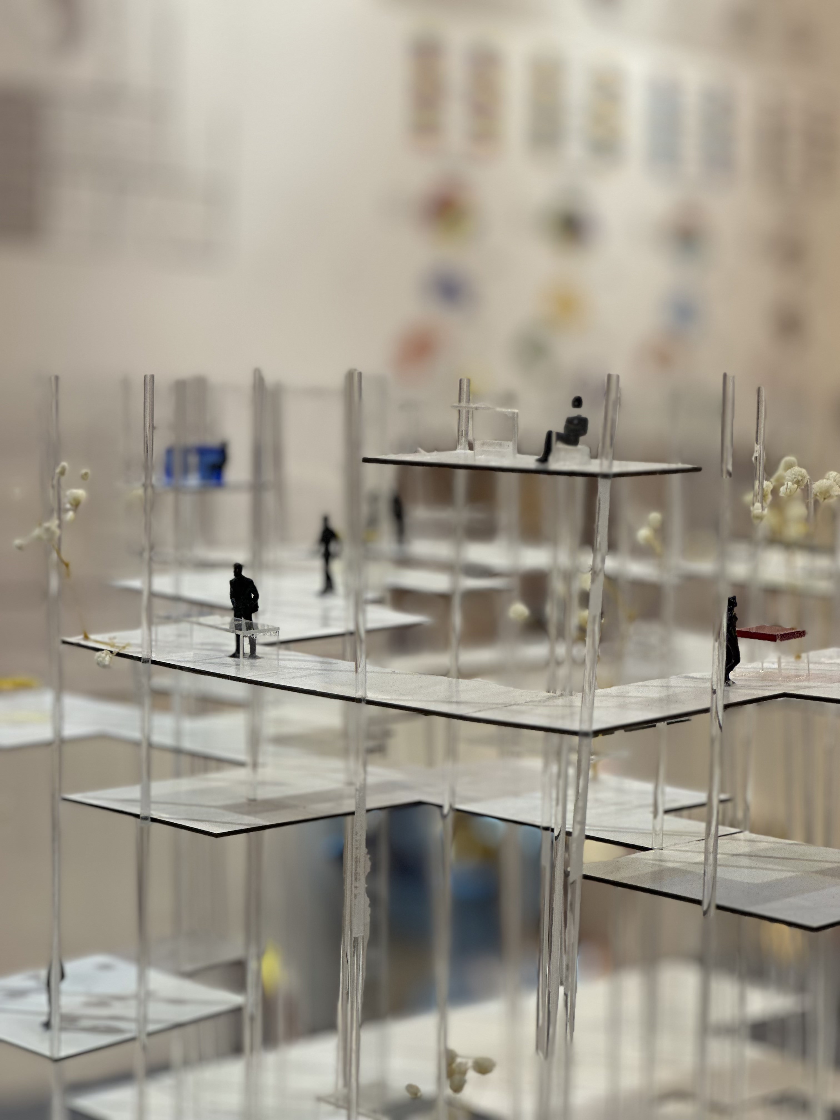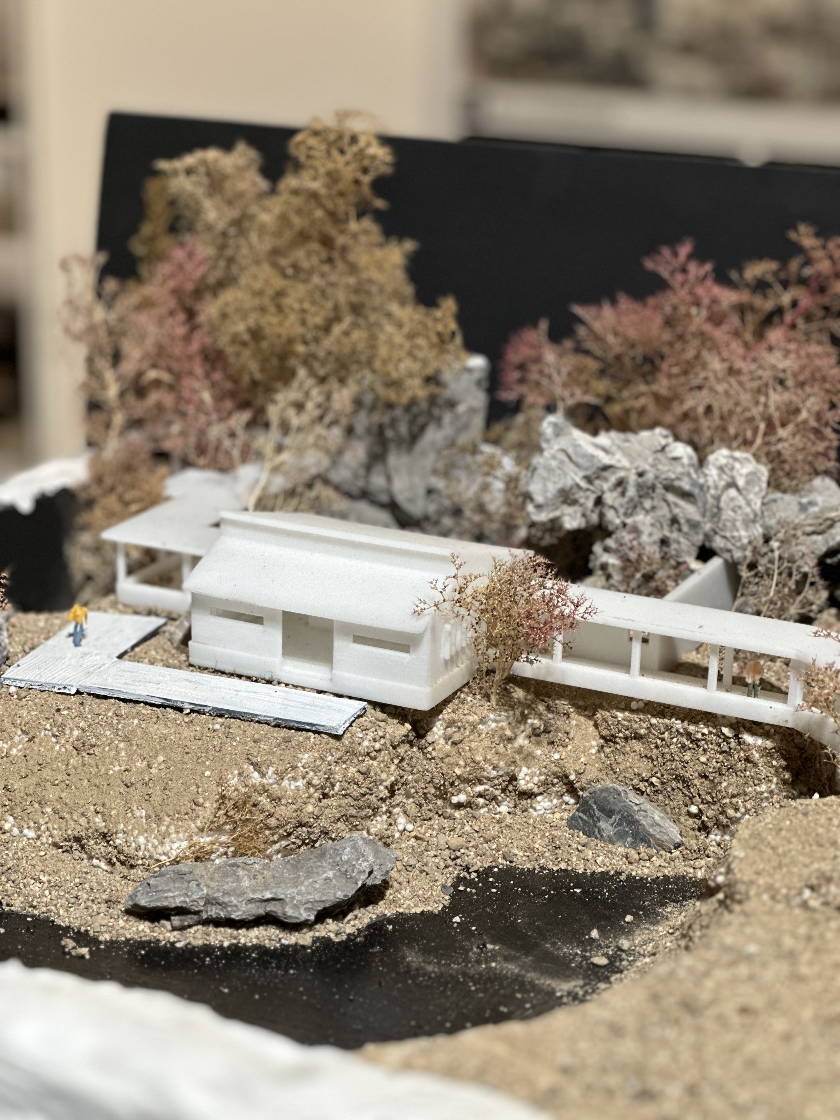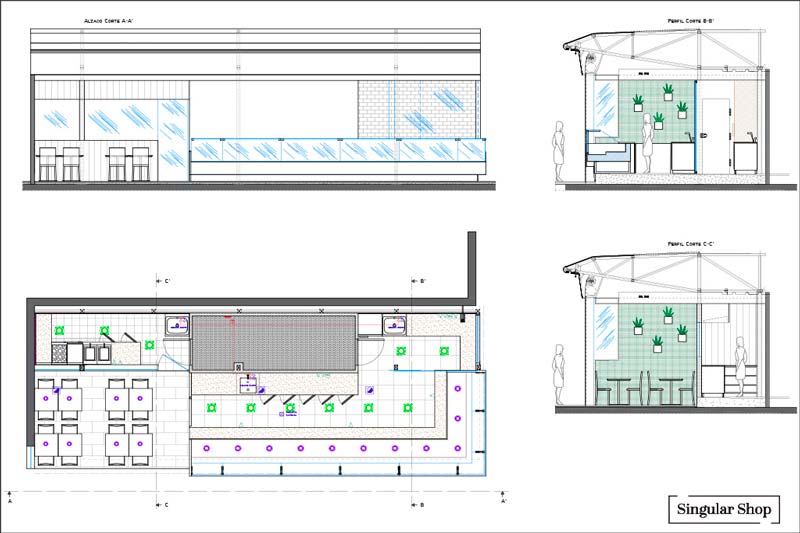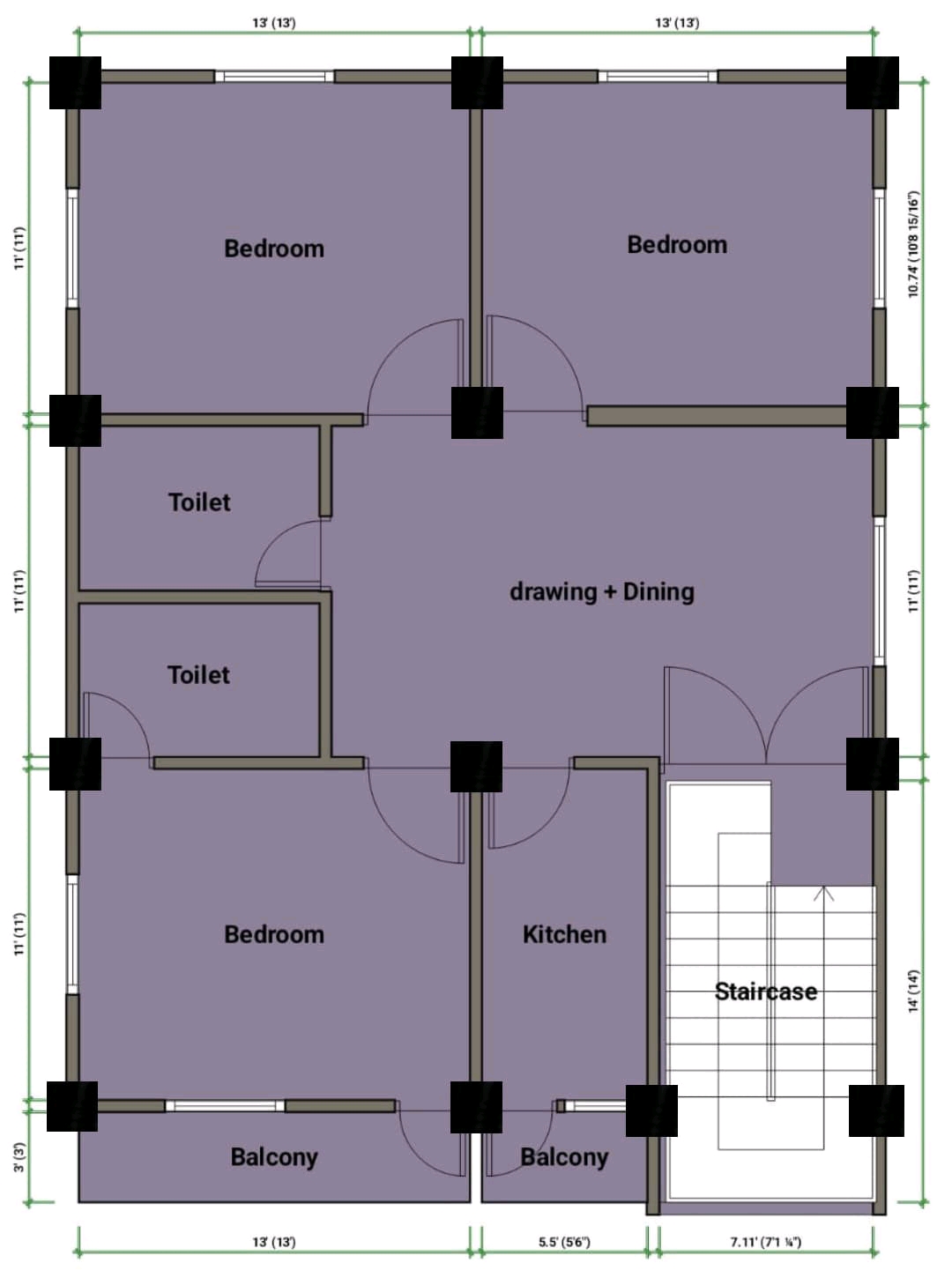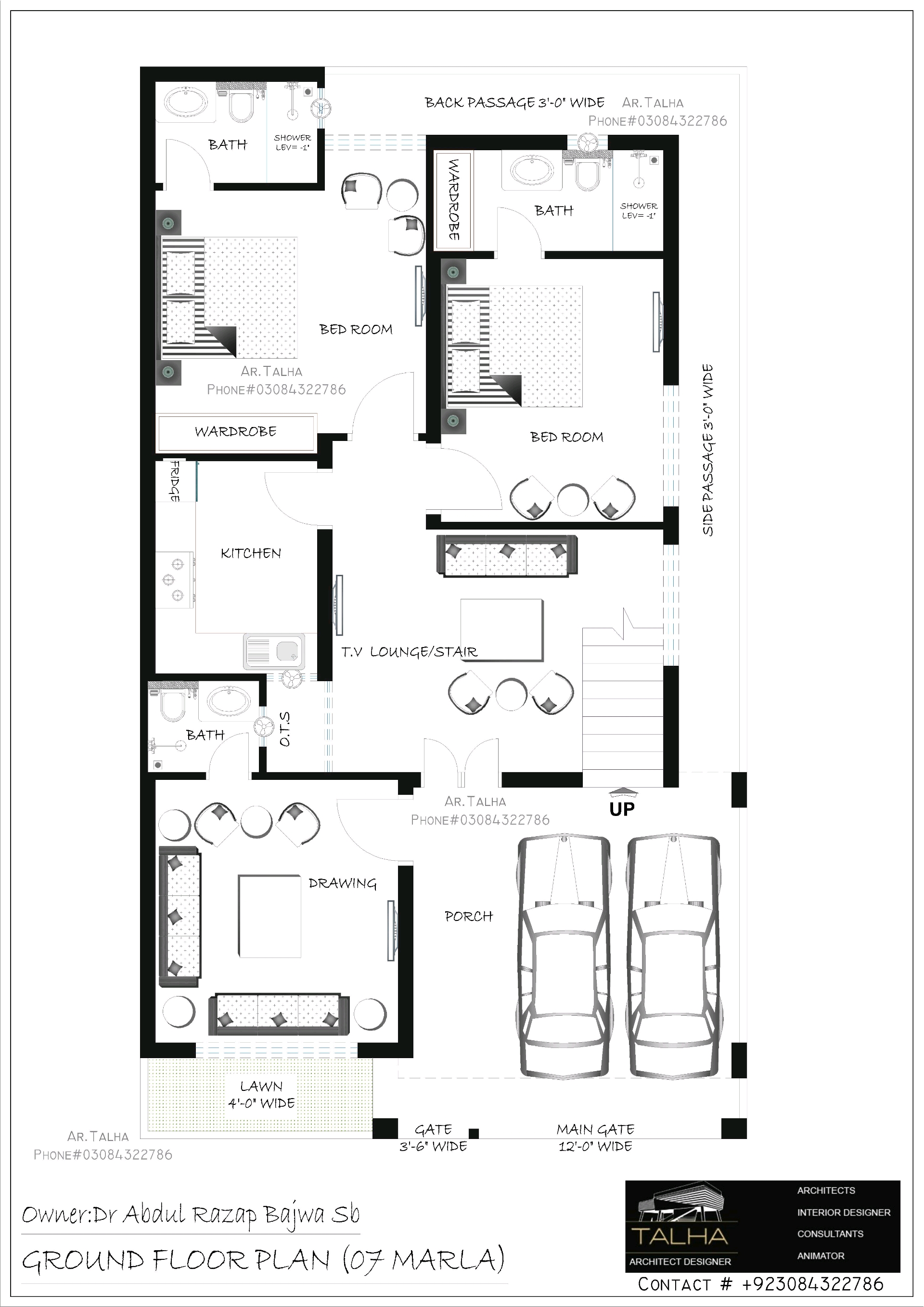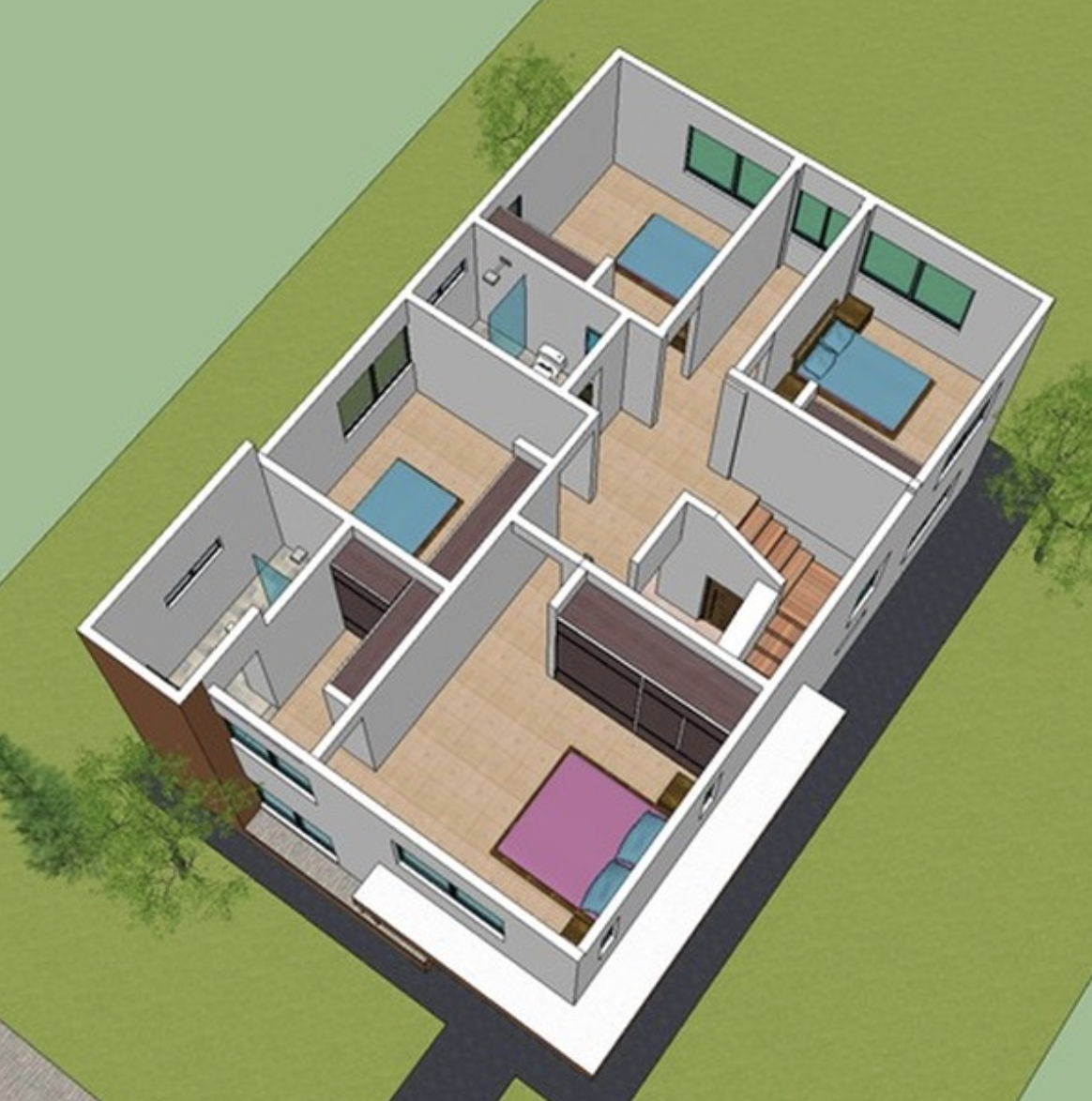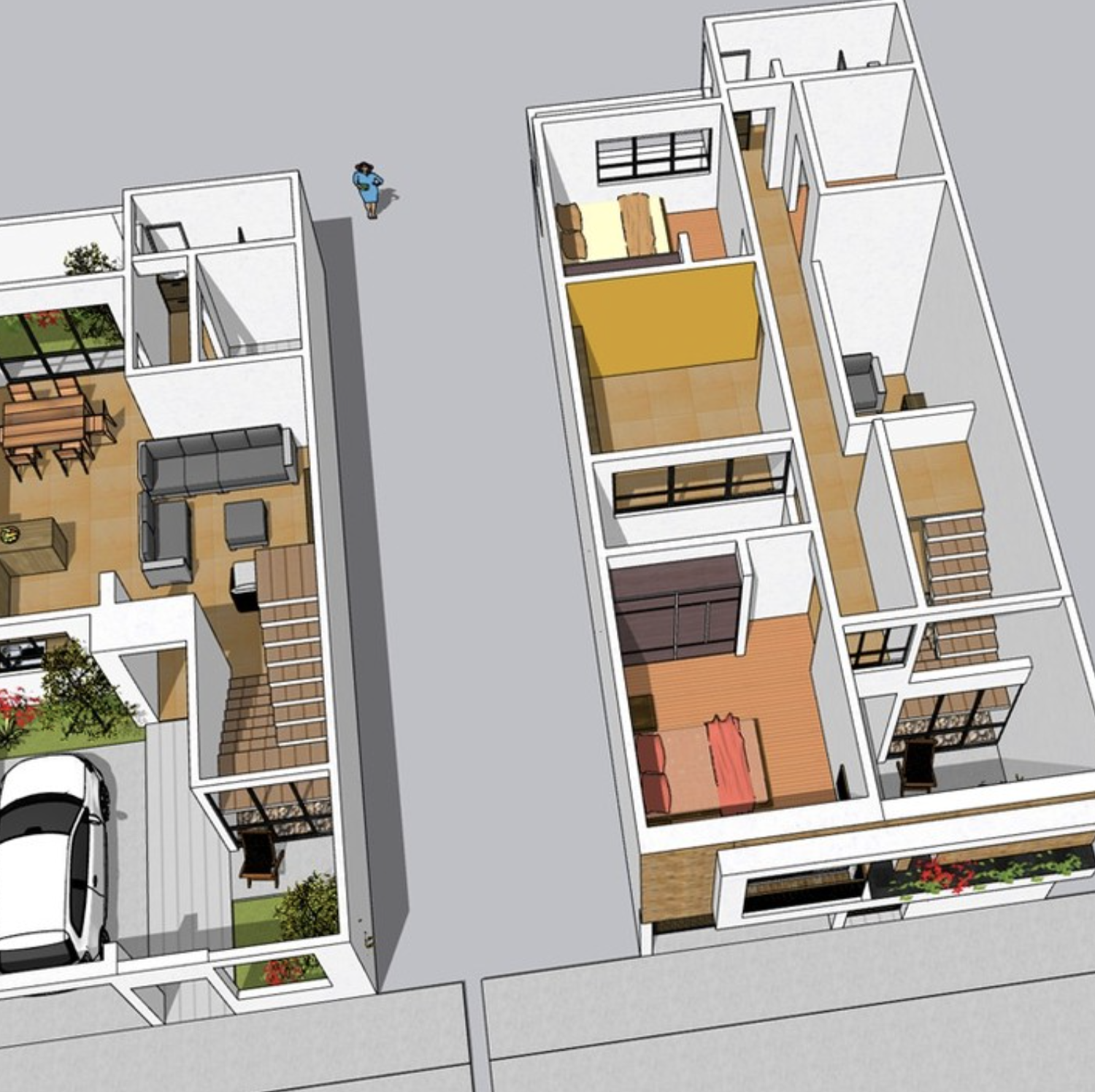Loading...
floor plan with furniture and kitchen areas on top of each other
A floor plan of a modern, minimalist house with a minimalist design. The house has a rectangular shape with a flat roof and a large, rectangular area in the center. The floor plan is drawn in a simple, minimalist style with a focus on the layout of the house, including the living room, kitchen, dining area, and parking lot. The living room has a sofa, a coffee table, and a TV, while the kitchen has a sink and a refrigerator. The dining area has a table and chairs, and the parking lot has a few potted plants. the house also has a large window on the left side, allowing natural light to enter the space. on the top left corner of the image, there is a small potted plant, adding a touch of greenery to the design.
1д назад
Ремикс
 Комментариев пока нет
Комментариев пока нет Получите приложение Ideal House
Получите приложение Ideal House












