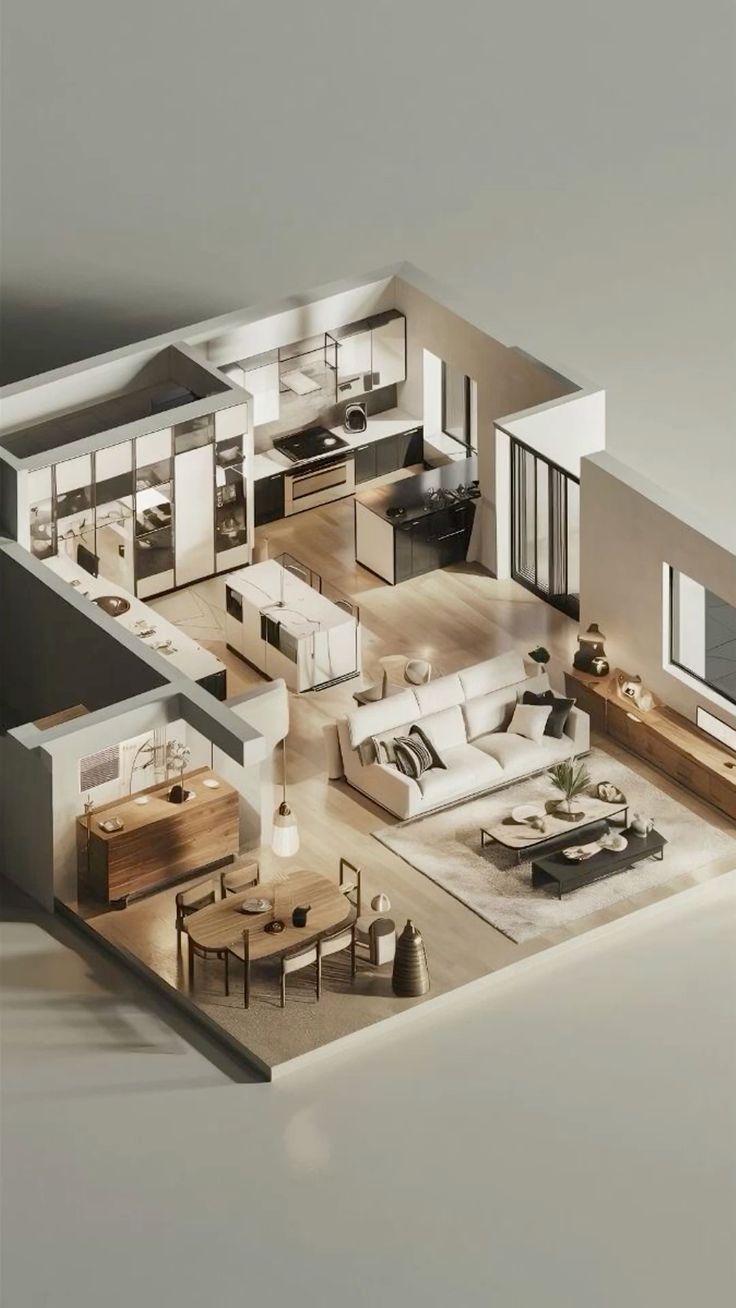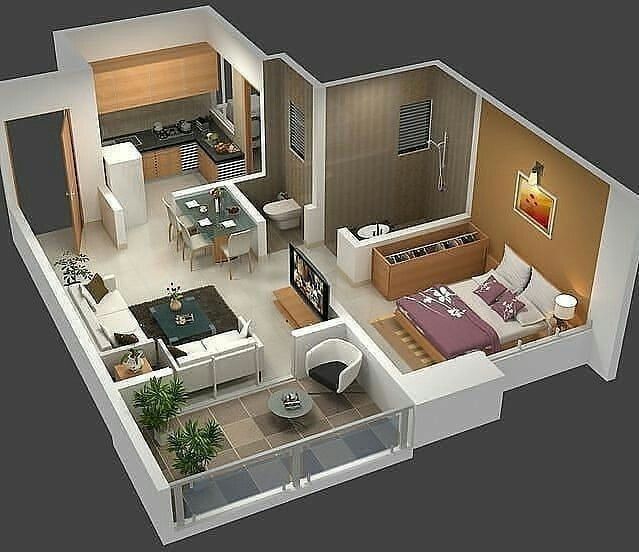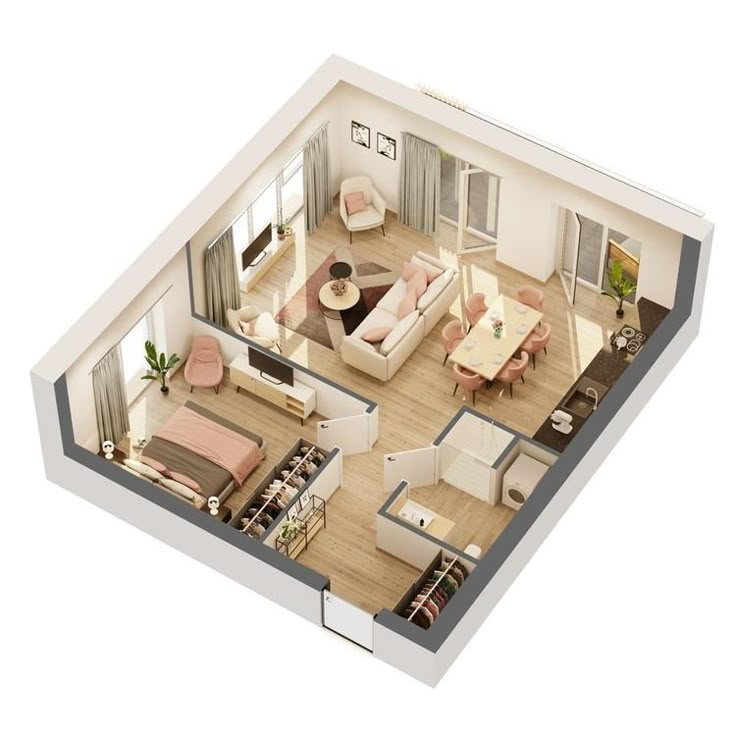Loading...
a cutout image of a square with rooms on it
A minimalist architectural drawing from a bird's eye view about a minimalistic, minimalist interior design with a focus on minimalism and minimalism. the image is a top-down view of a floor plan of a house with a minimalist design, featuring a large, open-concept layout with white walls and a neutral-colored floor. the layout includes a living room, kitchen, dining area, bedroom, bathroom, and kitchenette, as well as a kitchenette with a sink, refrigerator, and cabinets. the room is divided into two sections, with the living room on the left side and the kitchenette on the right side. the living area has a large window, a sofa, and a coffee table, while the dining area has two chairs and a small table. on the center of the room, there is a small kitchenette and a dining area with a countertop. the walls are decorated with minimalistic elements, including a few plants and a few books. the floor plan also shows the layout of the house, with a few details such as a few lines of text and minimalistic design elements. the overall aesthetic is minimalistic and minimalist, with clean lines and a minimalist aesthetic. the drawing is in black and white, giving it a clean and clean look.
1д назад
Ремикс
 Комментариев пока нет
Комментариев пока нет Получите приложение Ideal House
Получите приложение Ideal House












