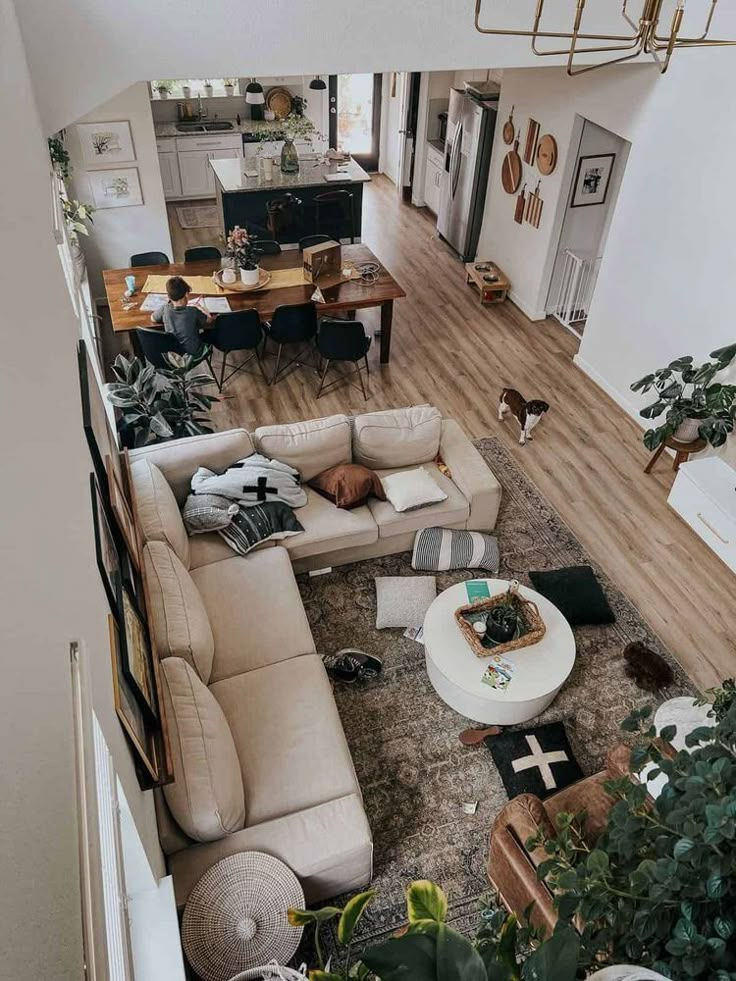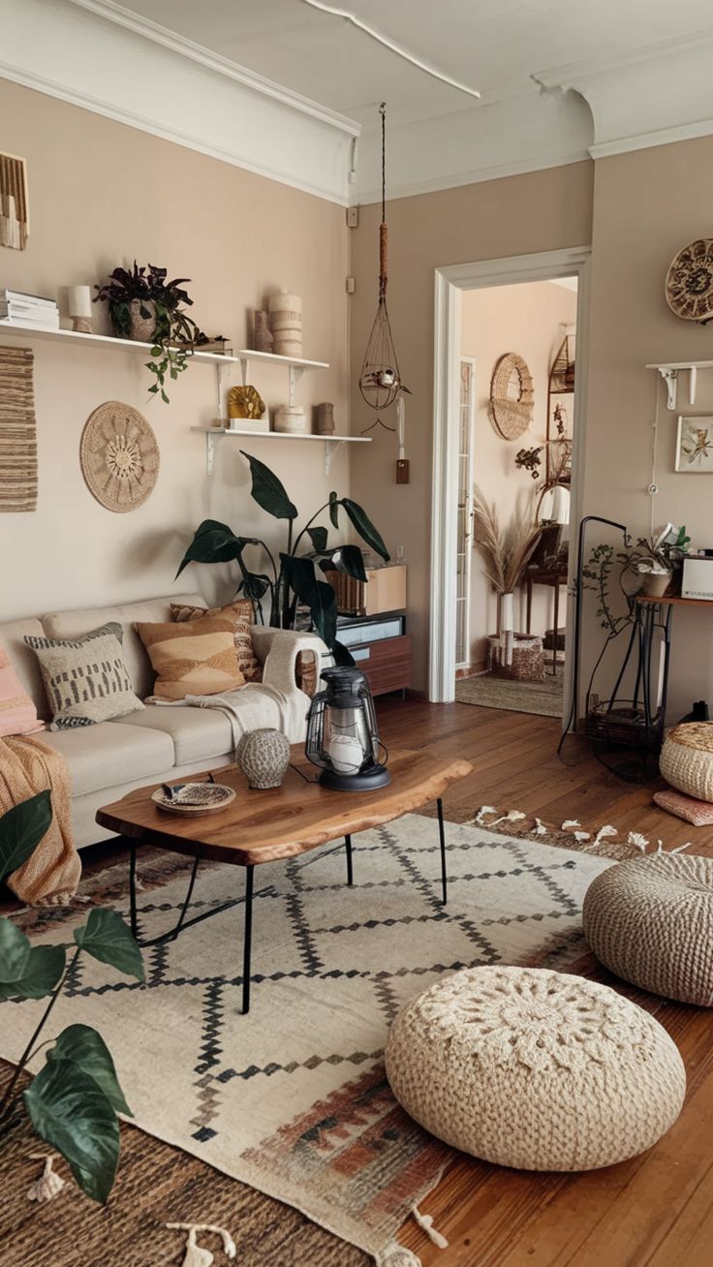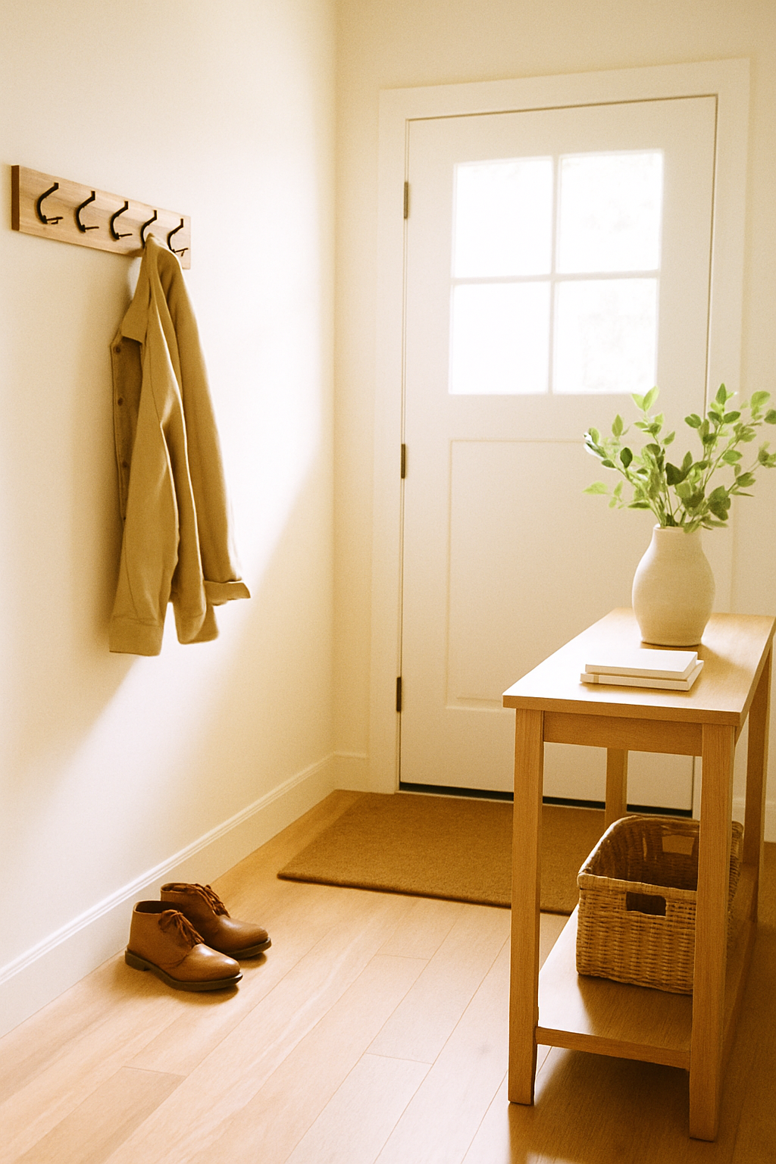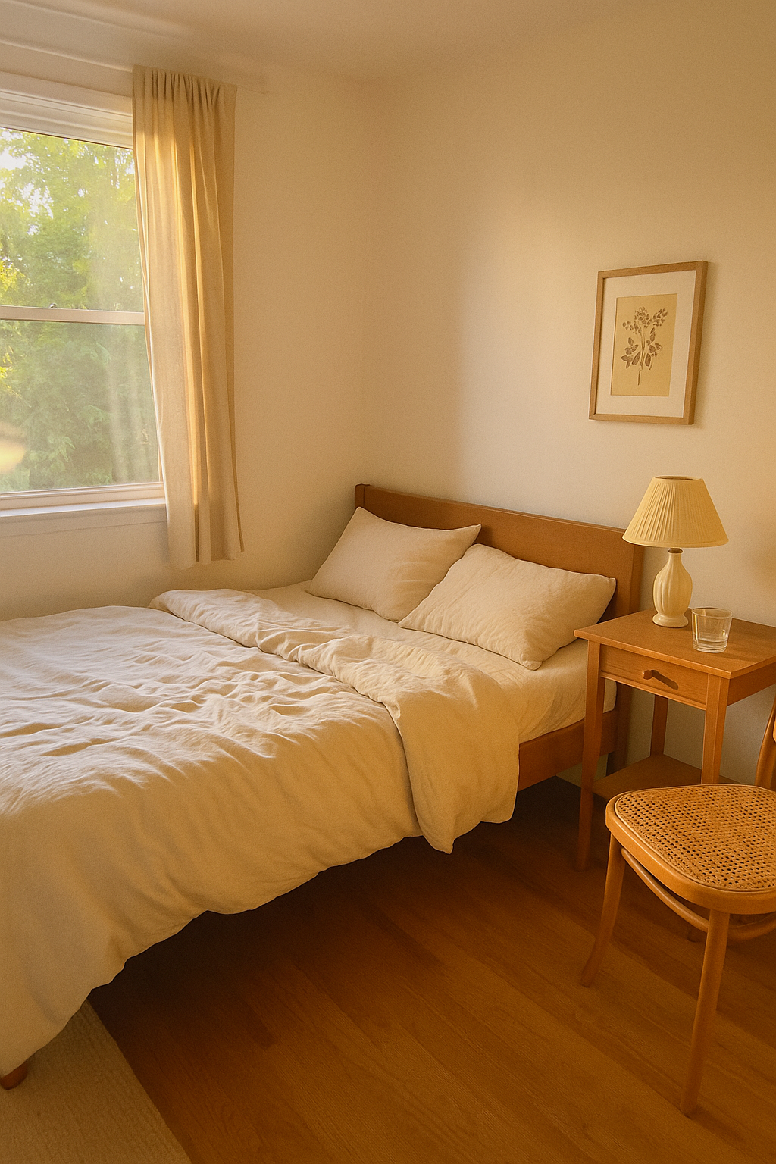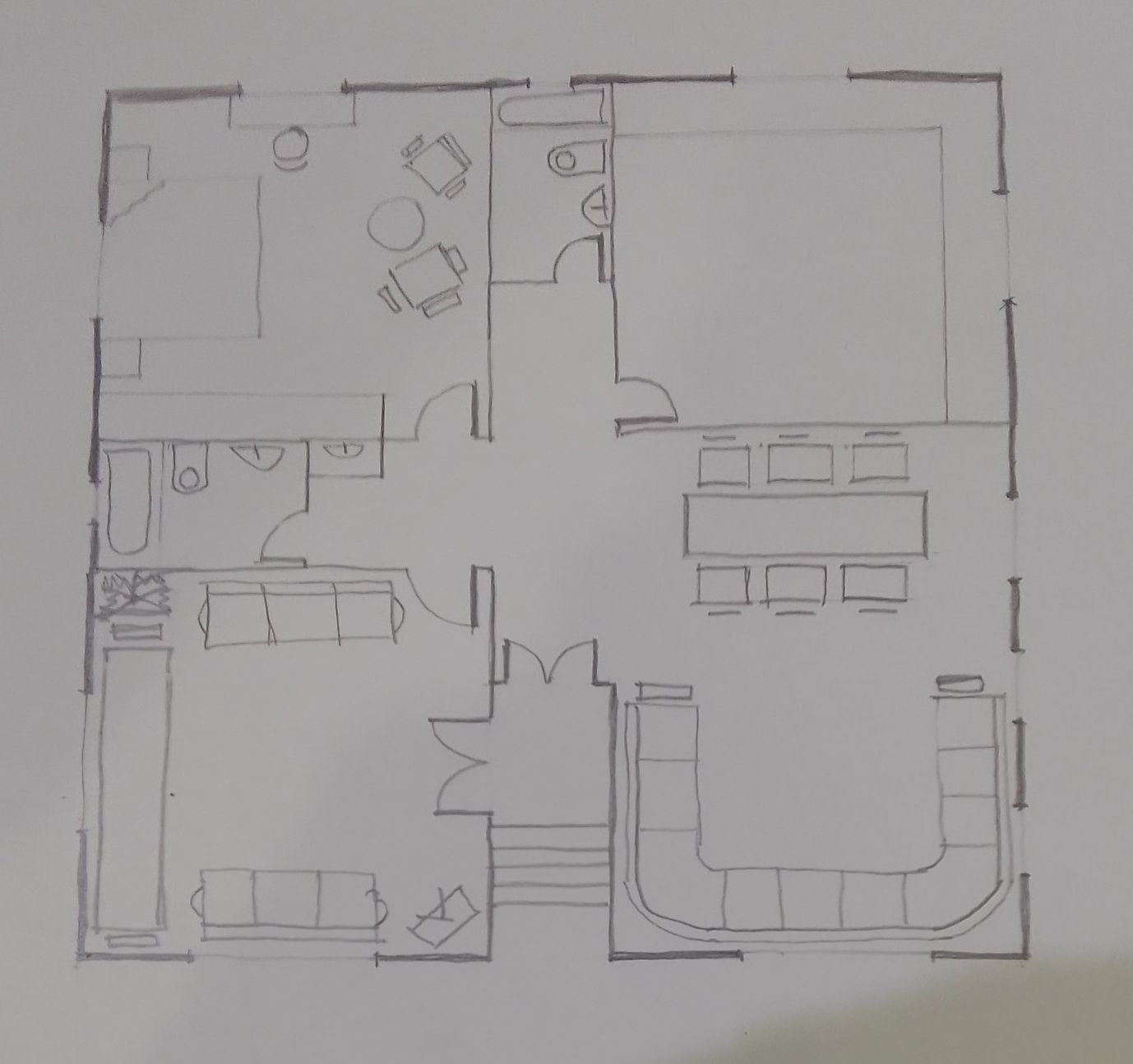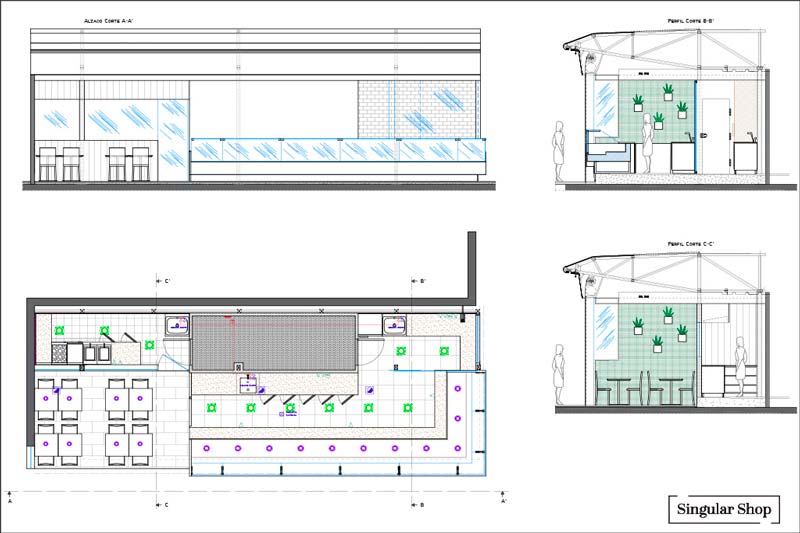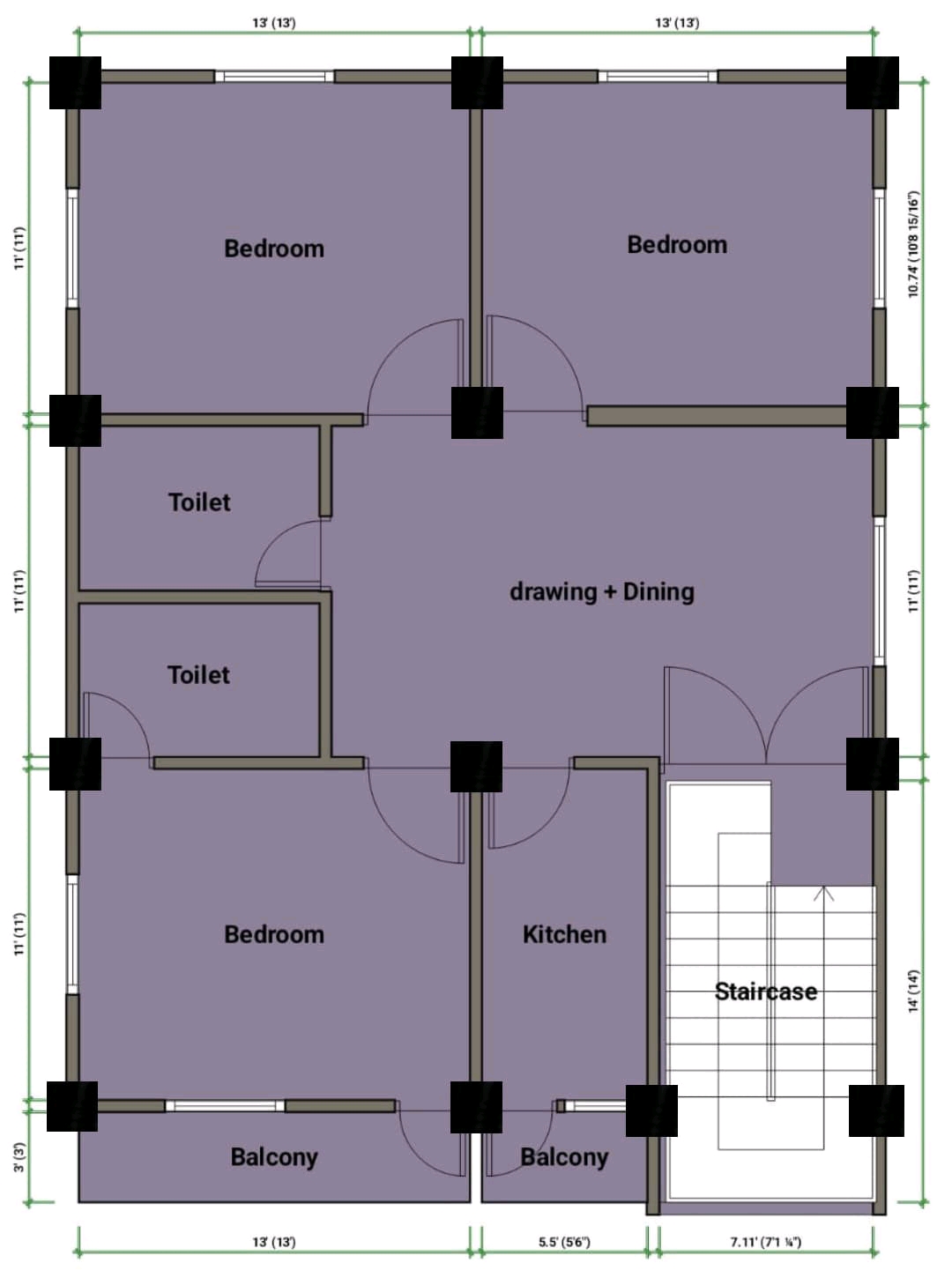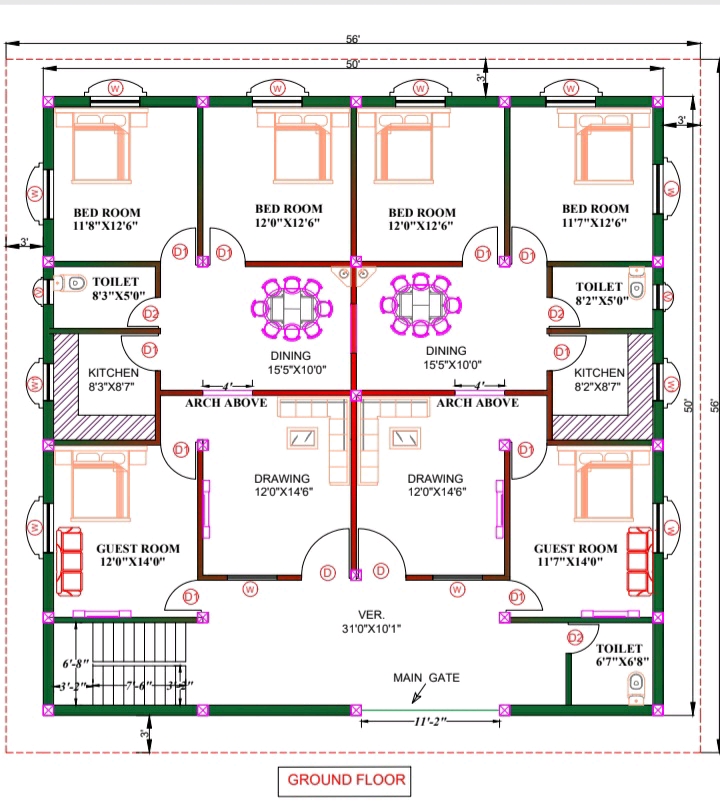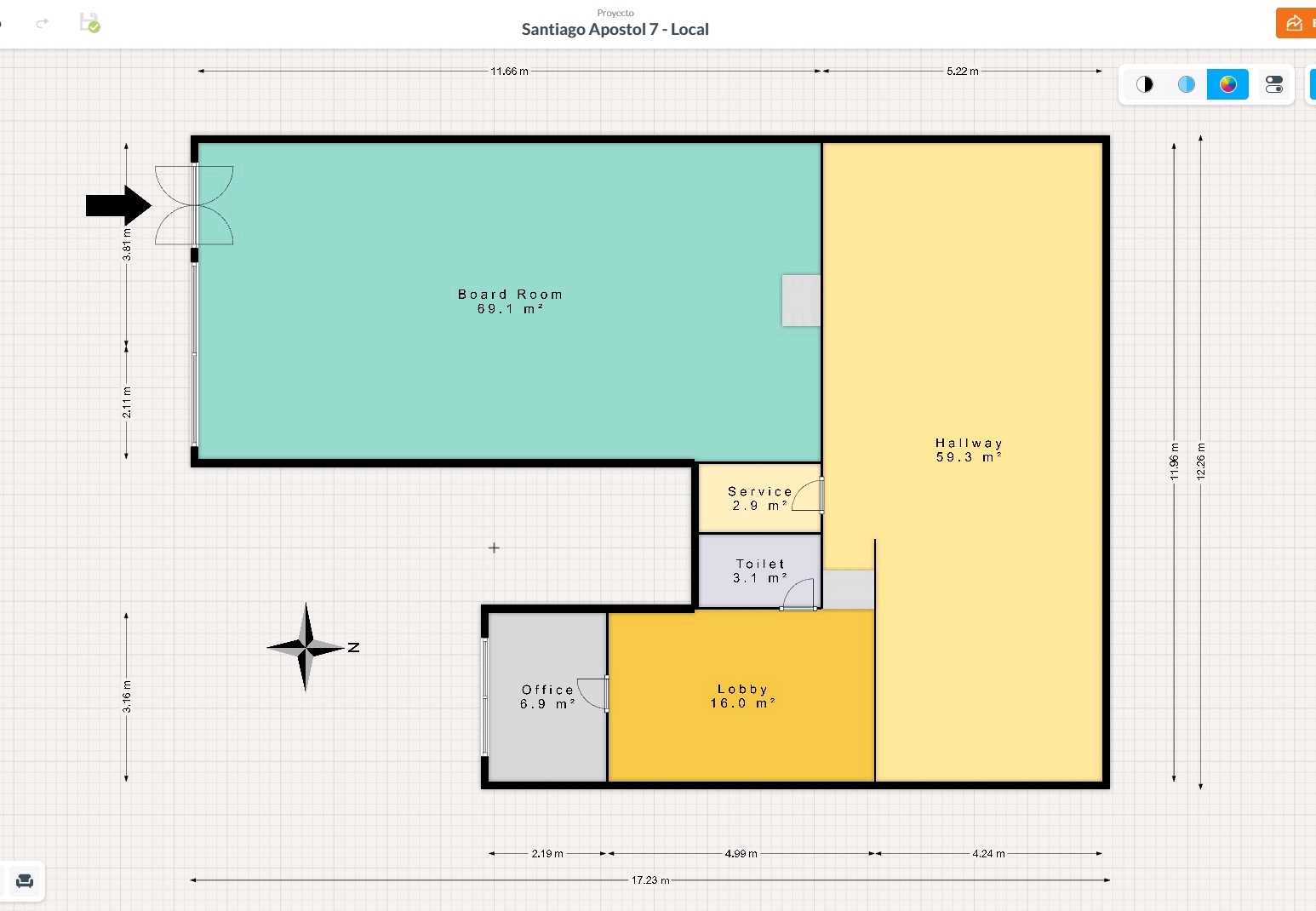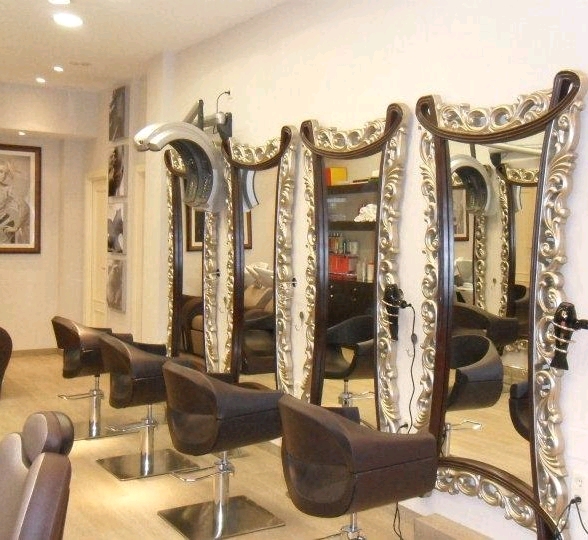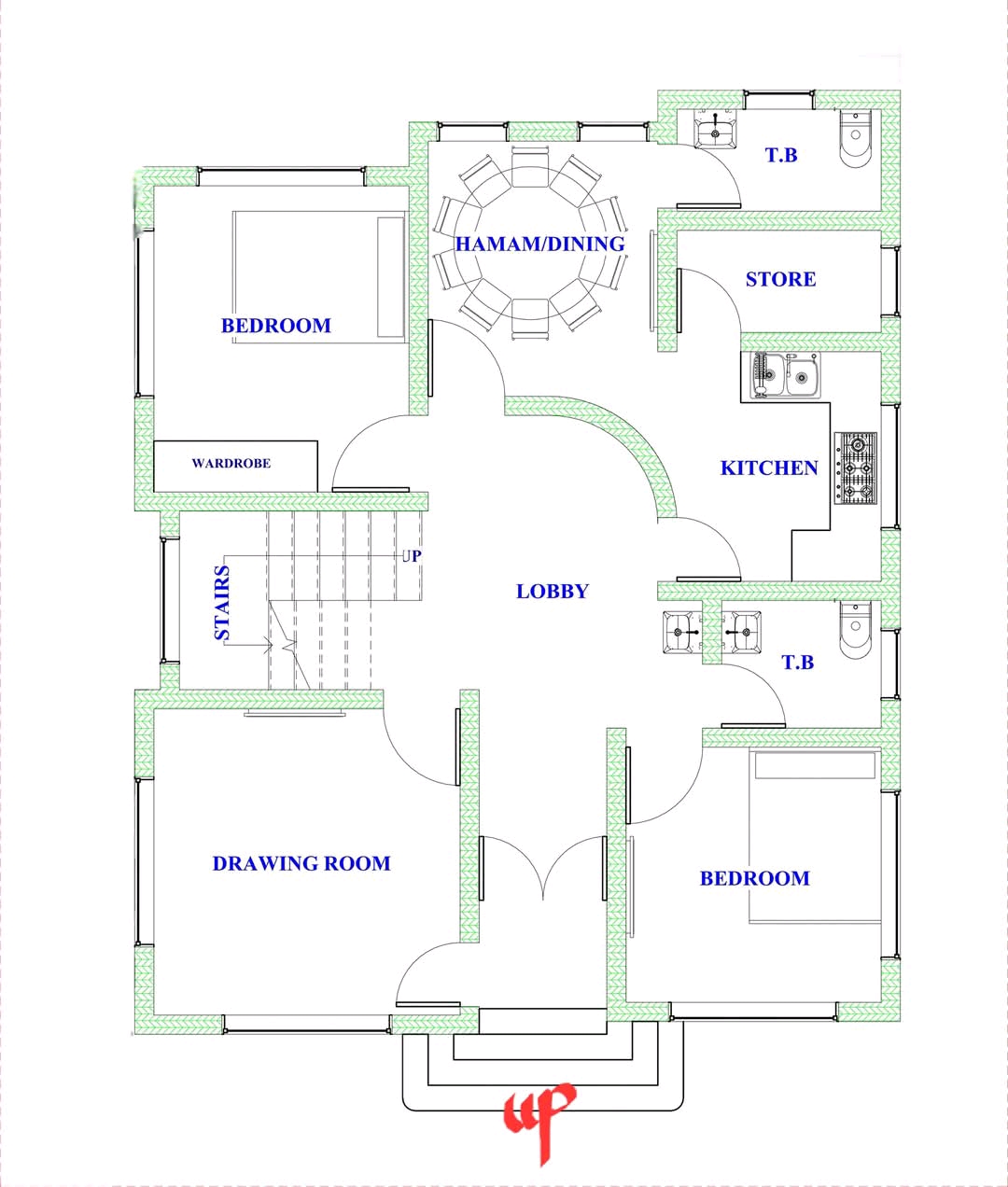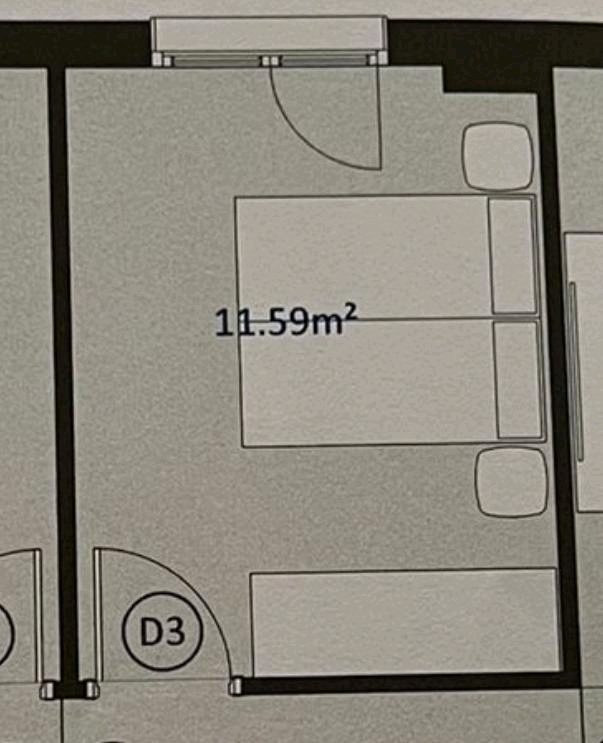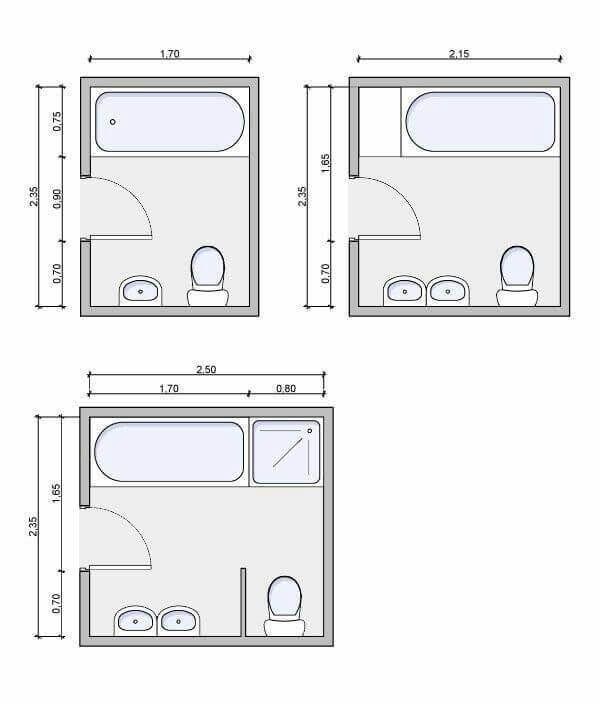Loading...
a floor plan with rows and several rows of seats
A floor plan of a large building with multiple blue rectangular structures arranged in a grid-like pattern on a beige tiled floor. The structures are arranged in two rows and three columns, with the center square being the largest and the two smaller ones being the smaller ones. each square has a name written on it in white text, and there are no other details such as the name of the building, the size of the space, and the location of the buildings. the floor plan also shows the surrounding area, with no other buildings or structures visible. the image is in black and white, and it appears to be an architectural drawing.
12h temu
Remiks
 Brak komentarzy jeszcze
Brak komentarzy jeszcze Pobierz aplikację Ideal House
Pobierz aplikację Ideal House






















