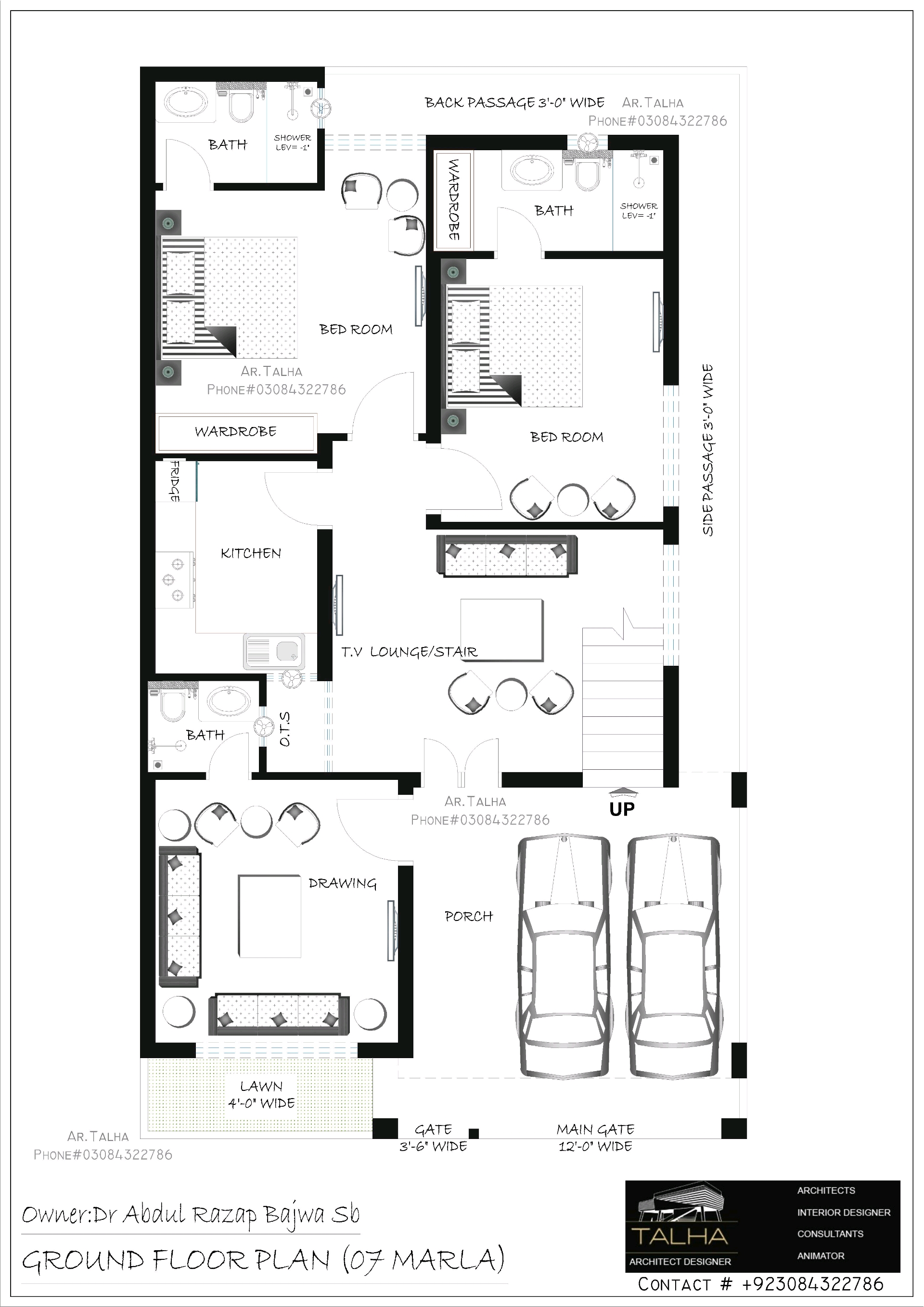Loading...
an apartment design layout showing two beds and a living room
A 3D rendering of a floor plan of a small, two-bedroom, one-bedroom apartment with an open floor plan. the image is a perspective from a top-down perspective, showing the layout of the room with a minimalistic design, featuring a well-furnished bedroom with a bed, a bathtub, a sink, a toilet, and a small kitchenette. the room is divided into two sections, with the bathtub on the left and the kitchenette on the right. the bathroom is located in the center of the floor plan, with a walk-in shower and a sink. the bedroom has a white bed with a wooden headboard and footboard, and there is a small plant on the bedside table. the living room has a beige sofa with pillows, a wooden coffee table, and an open door leading to the bedroom. the kitchen has a sink and a countertop, and the bathroom has a showerhead and a faucet. the walls are made of light-colored wood, giving the room a modern and minimalistic look. the overall design of the apartment is minimalistic, with clean lines and a minimalist aesthetic.
2d temu
Remiks
 Brak komentarzy jeszcze
Brak komentarzy jeszcze Pobierz aplikację Ideal House
Pobierz aplikację Ideal House










